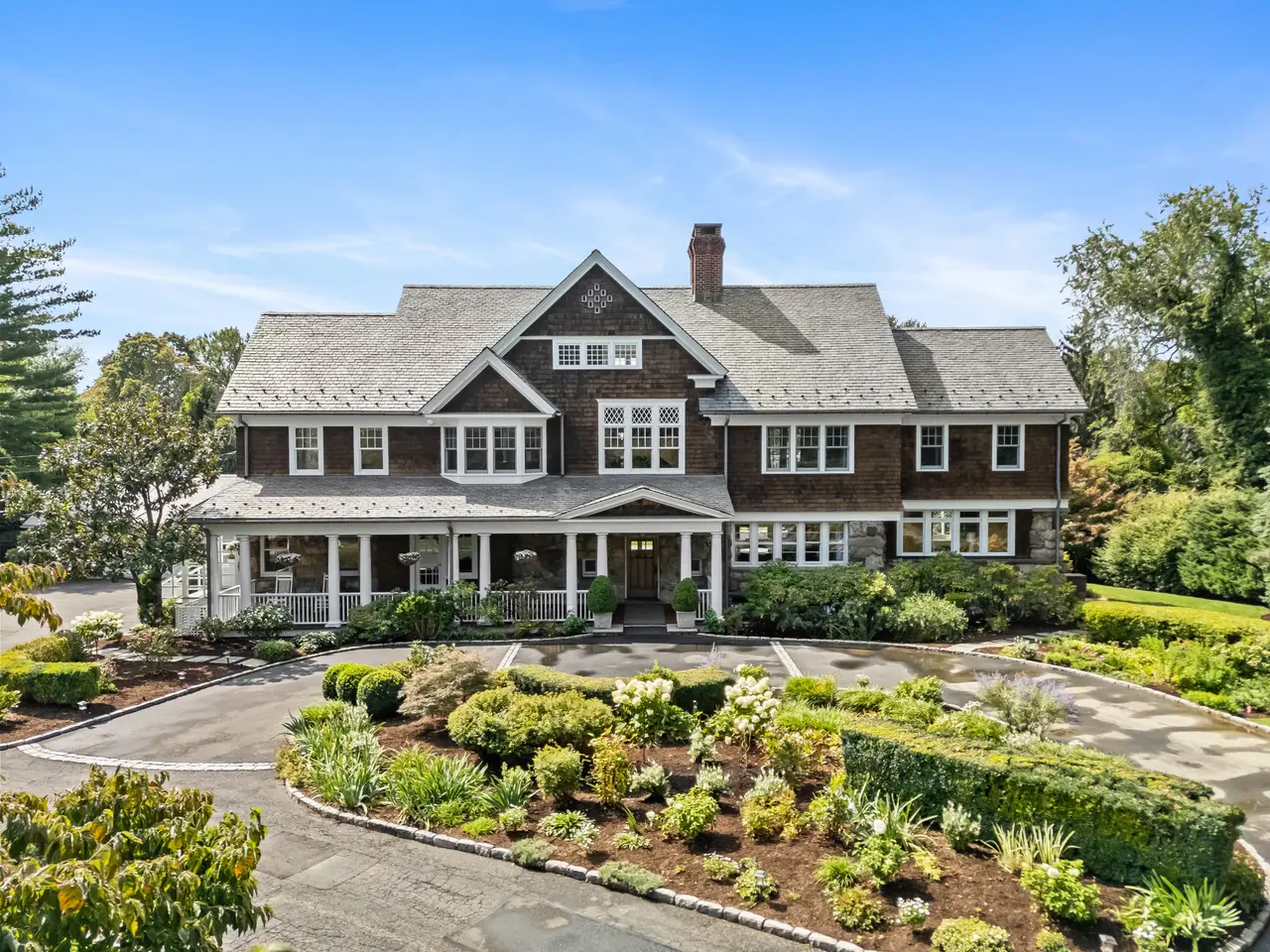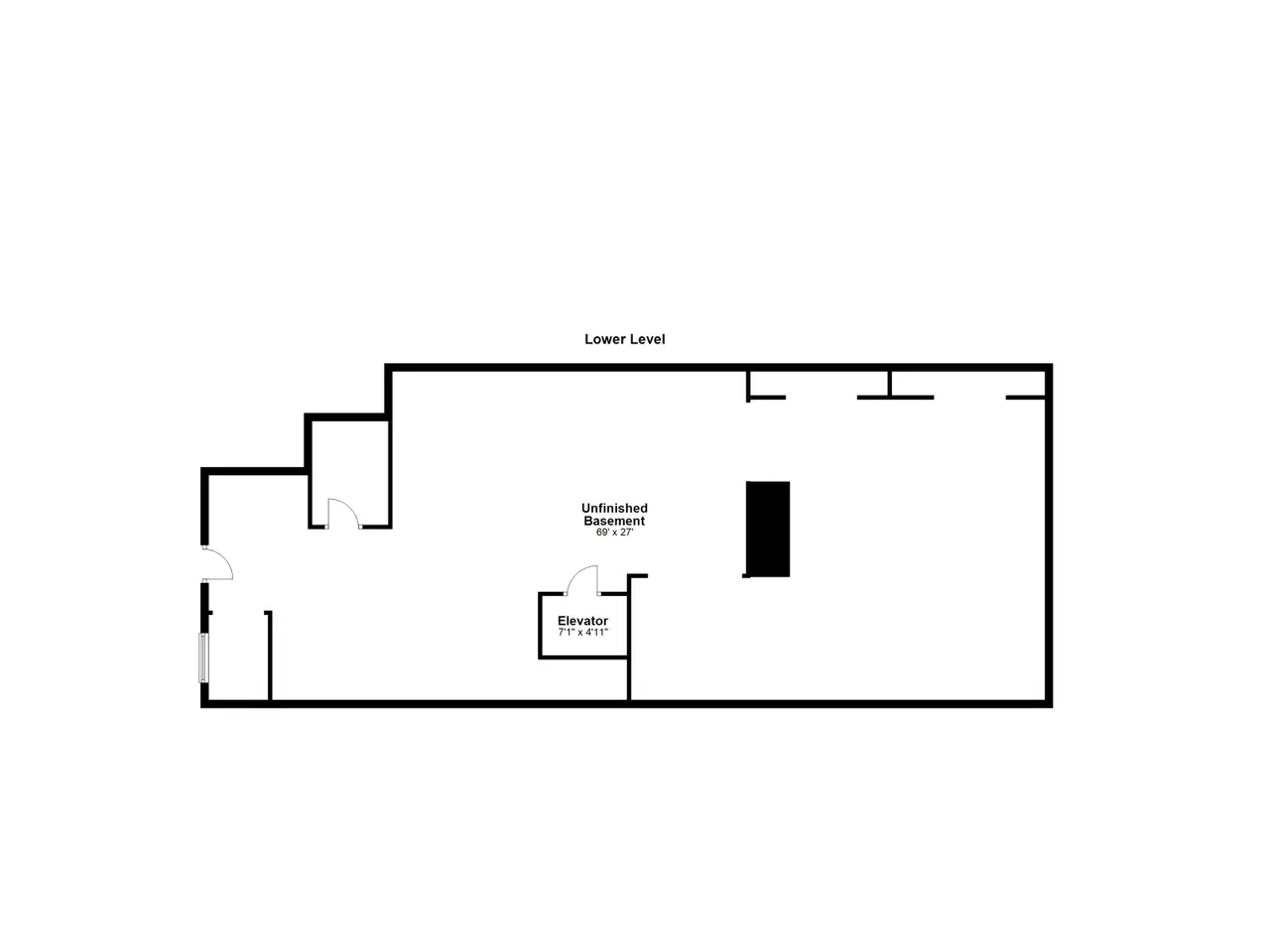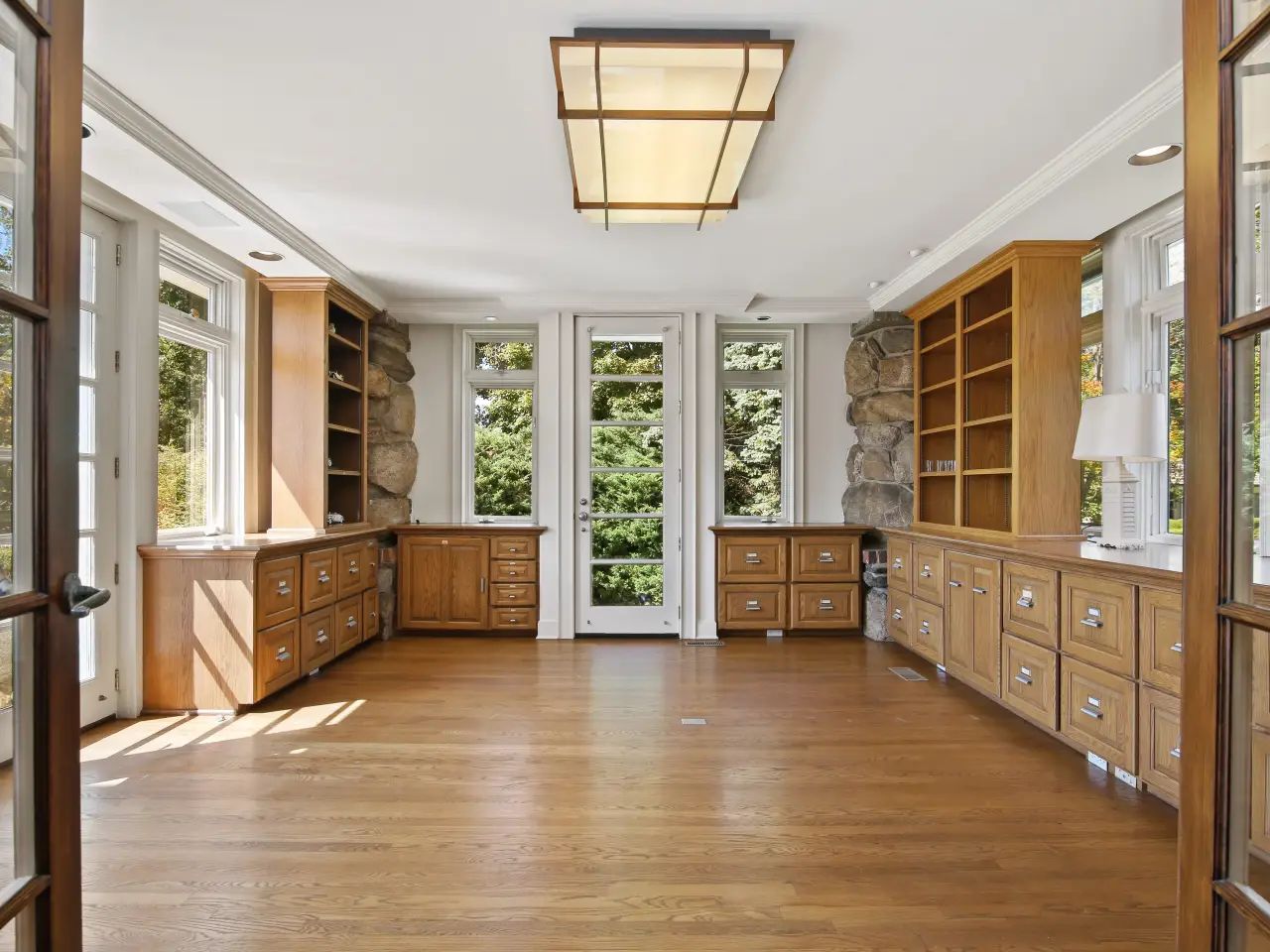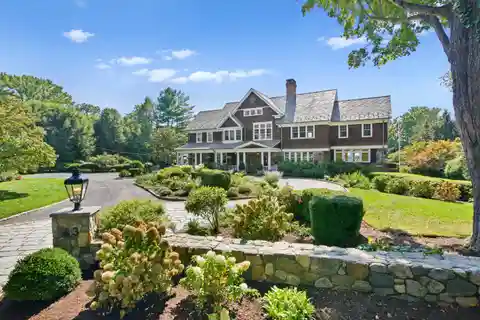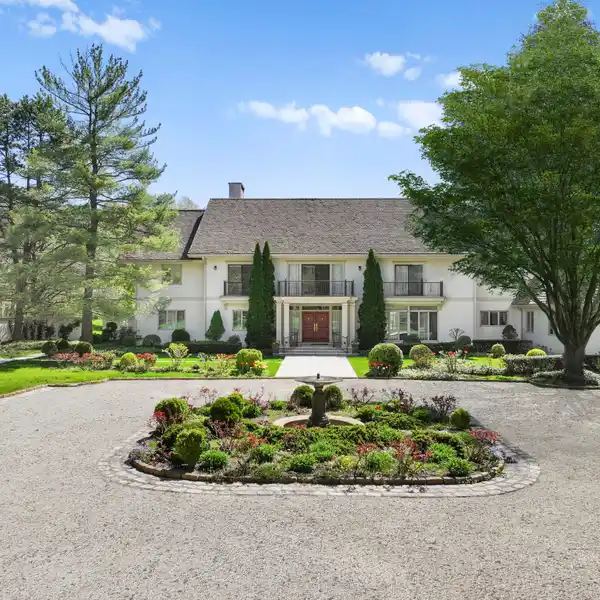Extraordinary Riverside Estate with Timeless Coastal Charm
43 Jones Park Drive, Greenwich, Connecticut, 06878, USA
Inserito da: Julie Church | Houlihan Lawrence
Overlooking Long Island Sound and the NYC skyline, this extraordinary Riverside estate sits on 1.35 acres at the end of a quiet, tree-lined cul-de-sac. Offering breathtaking, unobstructed water views from nearly every room, the three-story Colonial home blends timeless coastal charm with modern luxury. Completely renovated in 2022 and thoughtfully updated over the years, the main house features a sun-drenched interior designed by Gregory McGuire, with elegant architectural details. A grand foyer with intricate woodwork and living room share a double sided fireplace; office with built-ins and French doors to terrace overlooking the Sound. The gourmet kitchen flows seamlessly into the family room and outdoor seating area, perfect for both entertaining and everyday living. Spacious primary suite offers a private balcony, dual walk-in closets, a dressing room, and a spa bath. The top floor features a bright studio or gym space with potential for an additional bath. Elevator provides easy access across three levels. The professionally landscaped grounds feature a resort-style pool with waterfall and spa, outdoor kitchen, vegetable garden, horseshoe court, flagpole, and multiple terraces for enjoying the views. Separate pool house complete with family room, kitchen, bedroom, office, full bath, and a second laundry. Only two families have ever owned this remarkable home, with deeded water access and luxurious amenities in a prime Riverside location. Main house is 5,842 sqft. Cottage is 735 sqft.
Punti salienti:
Waterfront views overlooking Long Island Sound and NYC skyline
Three-story Colonial with elegant architectural details
Sun-drenched interior by Gregory McGuire
Inserito da Julie Church | Houlihan Lawrence
Punti salienti:
Waterfront views overlooking Long Island Sound and NYC skyline
Three-story Colonial with elegant architectural details
Sun-drenched interior by Gregory McGuire
Double-sided fireplace in grand foyer and living room
Gourmet kitchen flows into family room and outdoor seating
Spacious primary suite with private balcony, spa bath
Ascensore per un facile accesso
Resort-style pool with waterfall and spa
Separate pool house with family room, kitchen, bedroom
Professionally landscaped grounds with multiple terraces

