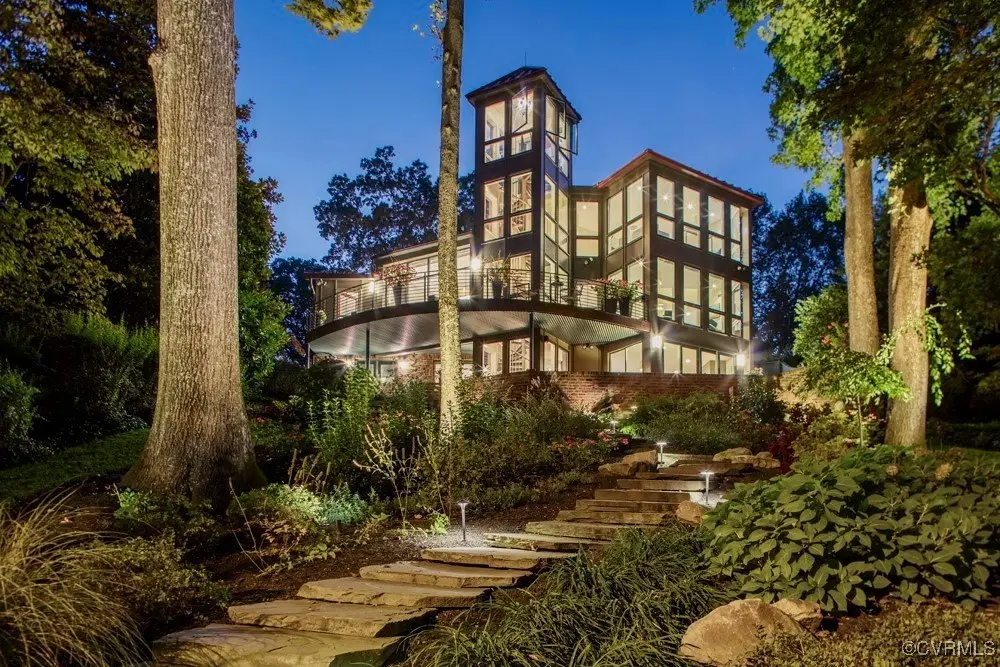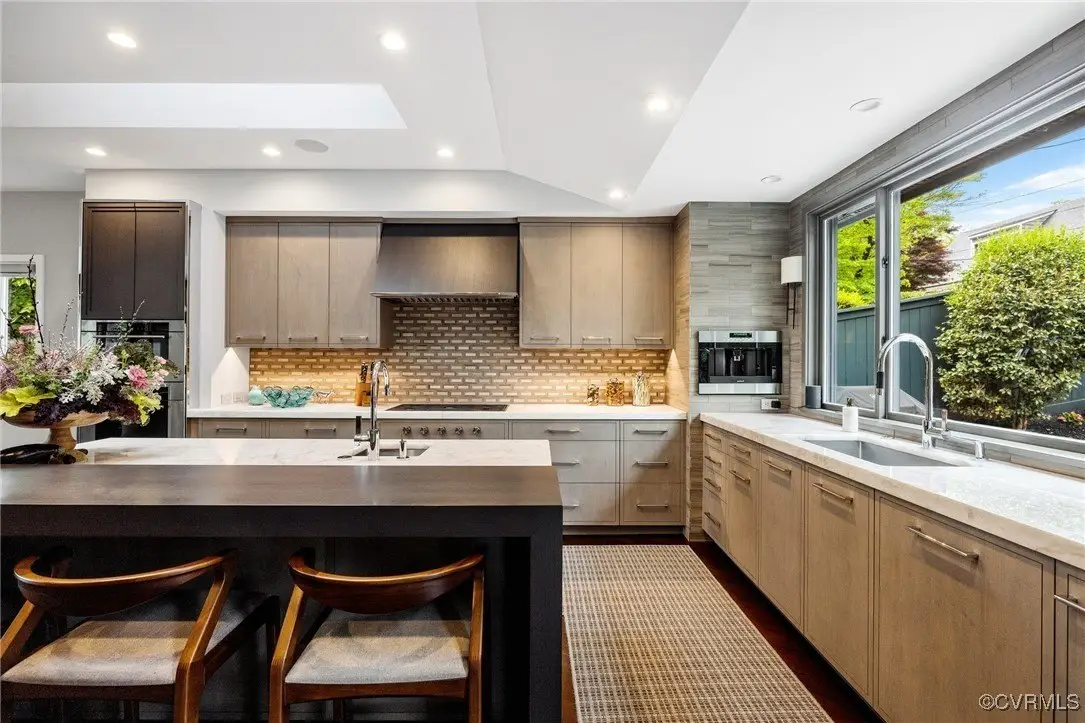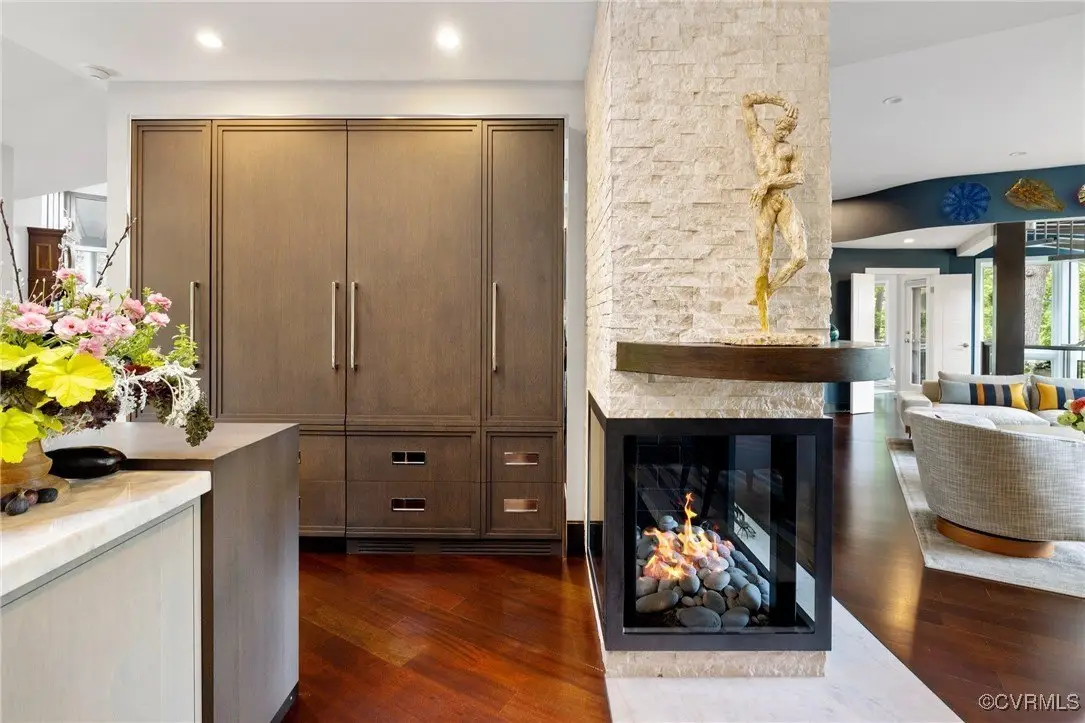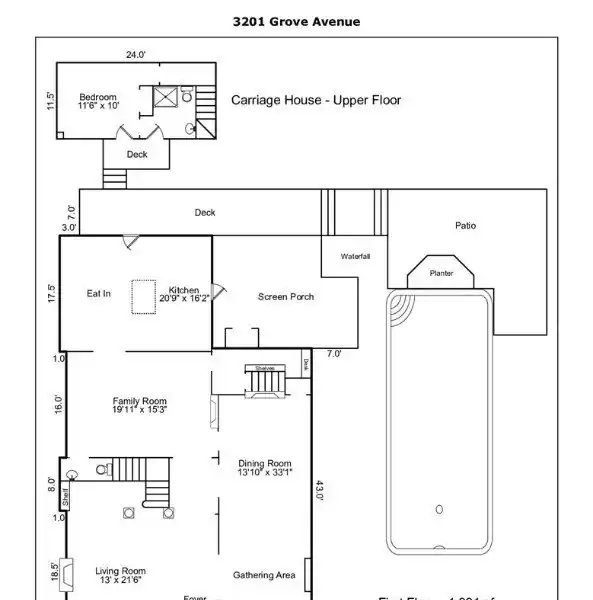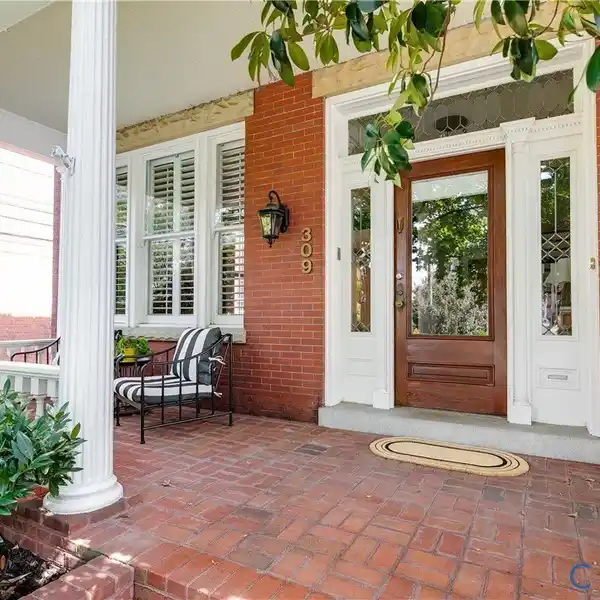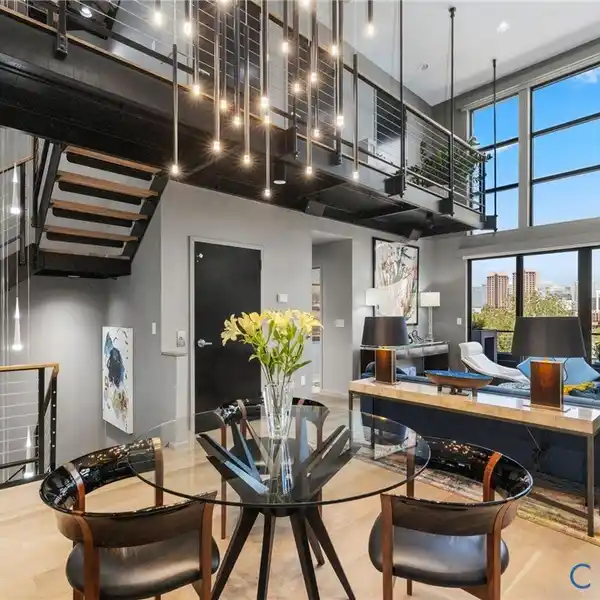The Tower House
4902 Riverside Drive, Richmond, Virginia, 23225, USA
Listed by: Tim Schoenman | Long & Foster® Real Estate, Inc.
Perched high above Riverside Drive, the Tower House is a striking glass and steel home designed by Richmond architect David Johannas, with interiors reimagined by custom builder Mark Franko. This four-story modern residence offers sweeping views, magazine-worthy design, and a rare connection to nature in the heart of the city. Floor-to-ceiling windows flood the home with natural light, illuminating three bedrooms, two full and two half baths, and elegant living spaces with gas fireplaces. The main-level primary suite is a true retreat with a spa-inspired bath, soaking tub, and built-in TV. A chef's dream kitchen features Wolf and Sub-Zero appliances, quartzite counters, and gorgeous views over a serene rear patio. The lower-level hosts two bedrooms, granite bar with seating, beverage center and wine locker, and a walk-out family room with private access to the hillside gardens. Several outdoor entertaining areas include a dramatic wrap-around deck from the living and dining room, and a graceful stairway of Pennsylvania Bluestone that leads you down to the Buttermilk Trails. The tower's upper floors offer a commanding view of the Carillon, and seasonal views of the James River and downtown skyline. A rear carport and off street parking, complete with multiple attached and detached areas for outdoor storage. A celebrated property, featured in several publications and a stop on the 2024 Historic Garden Tour. This is a rare opportunity to own one of Richmond's architectural treasures. Owner Agent.
Highlights:
Floor-to-ceiling windows
Gas fireplaces
Chef's dream kitchen Spa-inspired bath
Listed by Tim Schoenman | Long & Foster® Real Estate, Inc.
Highlights:
Floor-to-ceiling windows
Gas fireplaces
Chef's dream kitchen Spa-inspired bath
Wine locker
Hillside gardens Dramatic wrap-around deck
Pennsylvania Bluestone stairway
Commanding view of the Carillon
