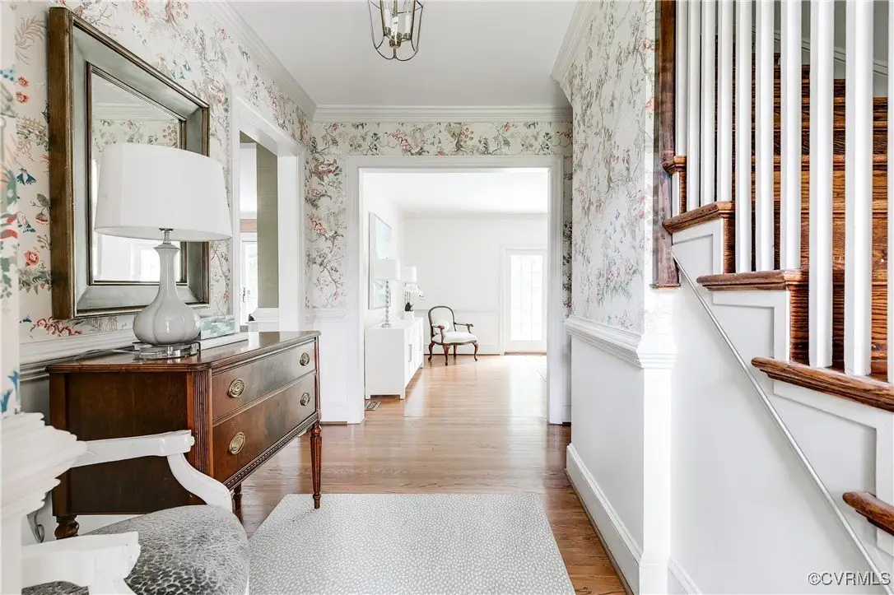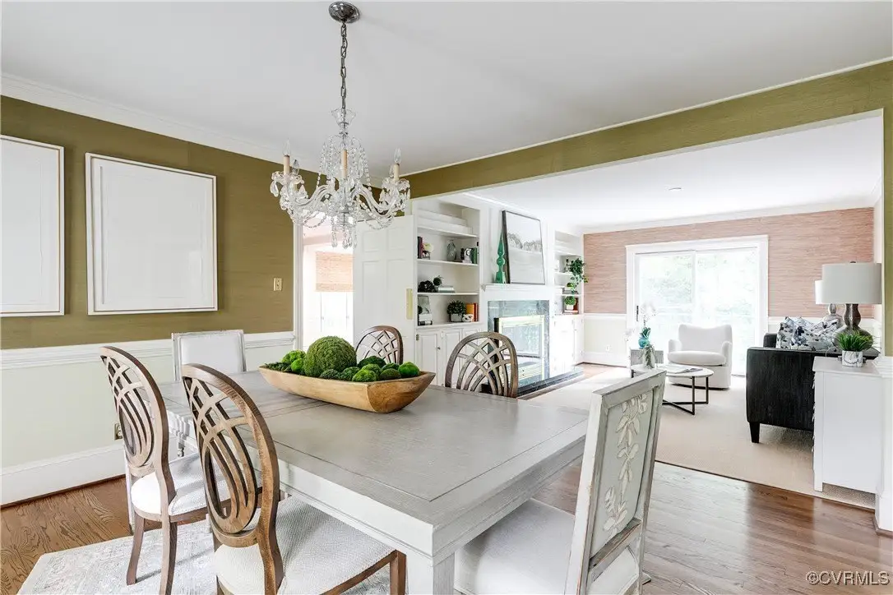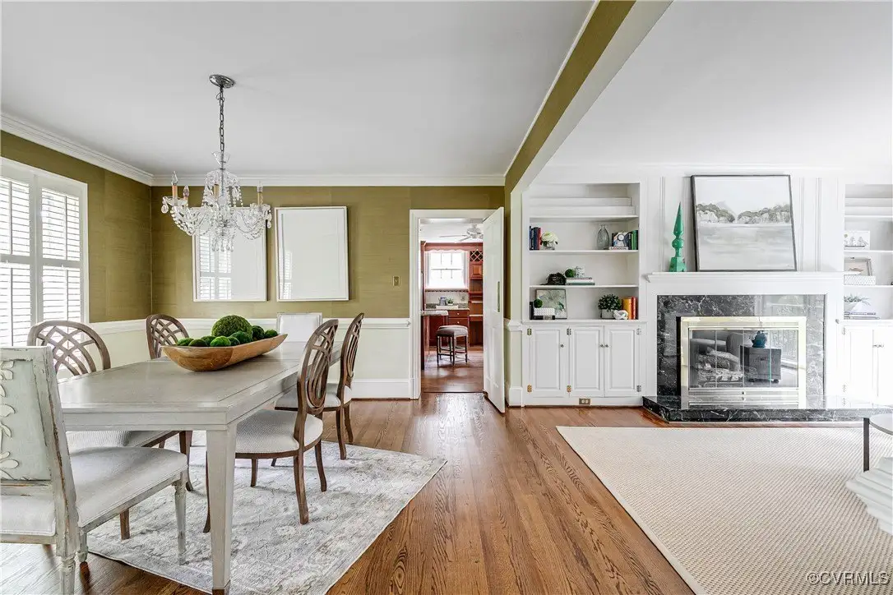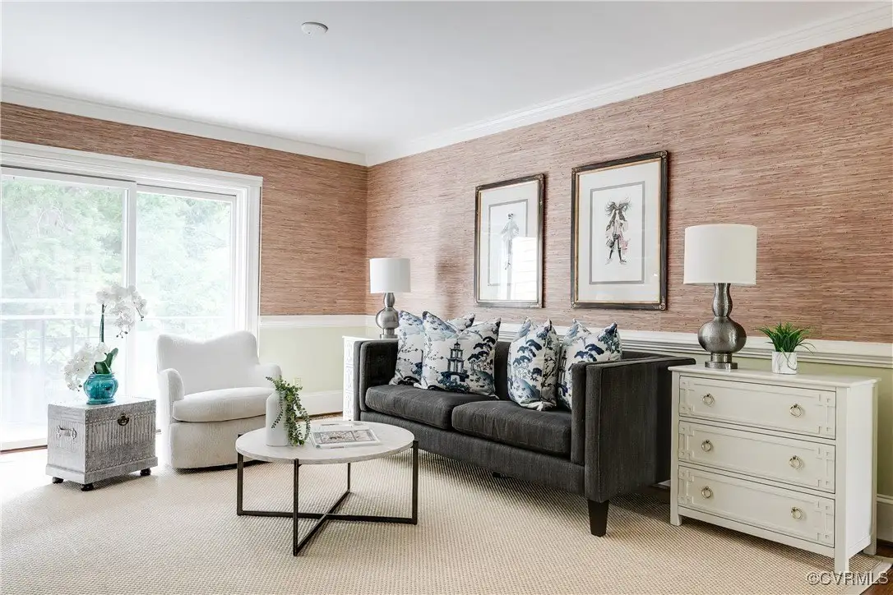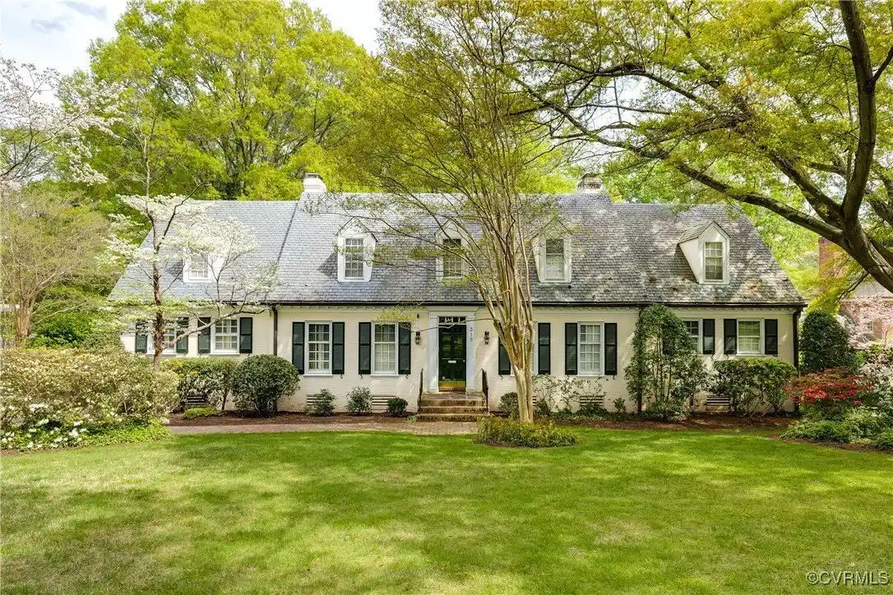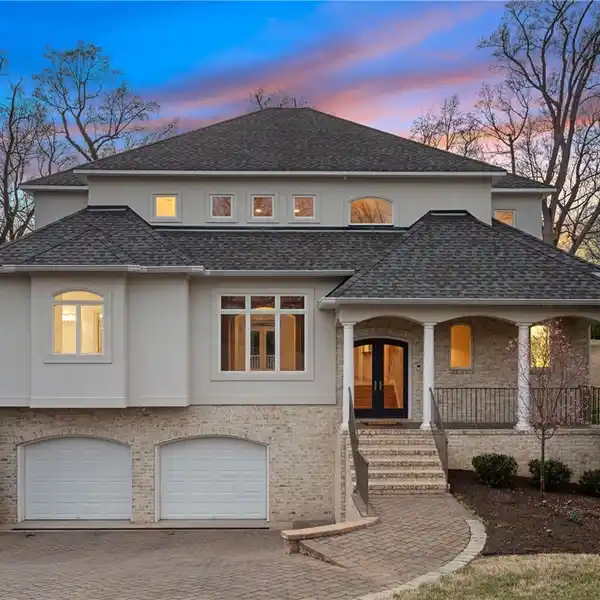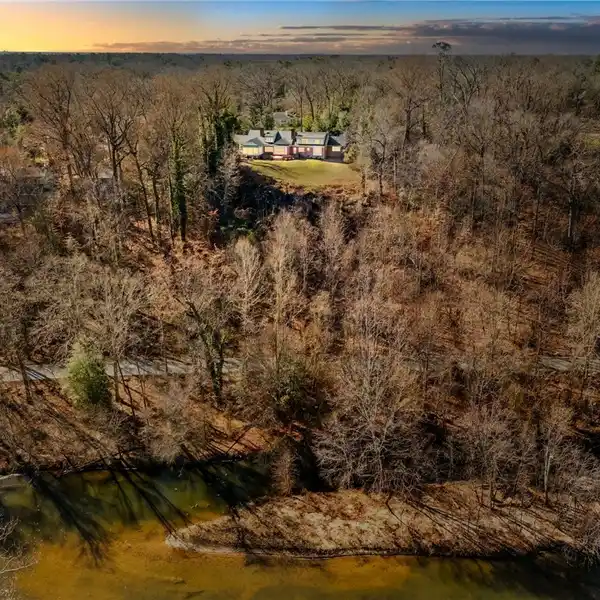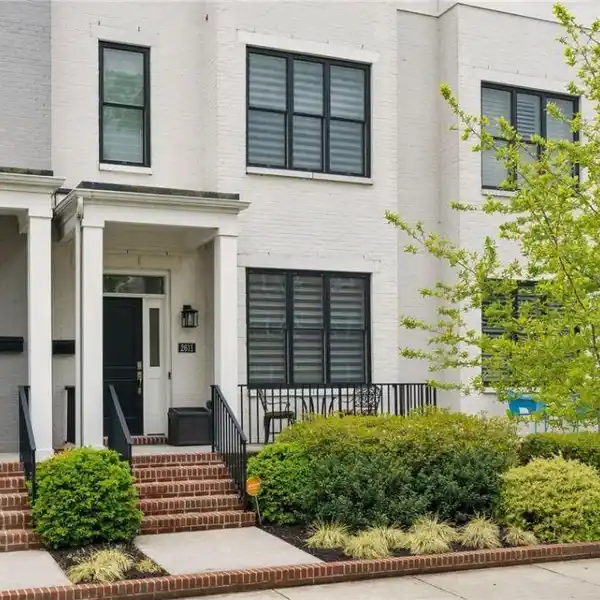Residential
Welcome to this classic brick and slate Richmond Cape on private and pretty Clovelly Road in the heart of Windsor Farms. The charming entry foyer with turned staircase opens to a spacious living room with a gas log fireplace and built-ins with a wall of French doors opening to a terrace overlooking the pool and deep and lush back yard. The dining room opens to another large living space with a gas log fireplace and built-ins. The large open concept kitchen with center island is open to a wonderful family space with a fireplace, eat-in area and a door to the terrace and the back entry. The first floor primary suite has a large bedroom, a well-planned walk-in closet with laundry and a spacious renovated spa-like bath. Upstairs you have 3 bedrooms with good closets, a 5th bedroom for a nursery, hardwood floors and 2 additional bonus room spaces that make for great flex spaces for study, work or play. The walk-out lower level has a large hang out rec room with the 4th masonry fireplace in the house. This lower level has a full bath, a tile floor and is steps from the beautiful pool making it an amazing living area just off the pool deck. The attached 2 car garage plus a bonus additional storage area make for a unique amenity in the city. The private driveway has a large parking pad for numerous cars and turn around space. The deep and lush lot has grassy play areas and beautiful landscaping. The wooded area behind the lawn gives amazing privacy year round. This custom built, well-maintained home has generous scale and great spaces for entertaining and comfortable family living.
Highlights:
- Gas log fireplaces
- Custom cabinetry
- Spacious renovated spa-like bath
Highlights:
- Gas log fireplaces
- Custom cabinetry
- Spacious renovated spa-like bath
- Hardwood floors
- Large pool with terrace
- French doors
- Bonus room spaces
- Private driveway with parking pad
- Well-planned walk-in closet
- Generous scale


