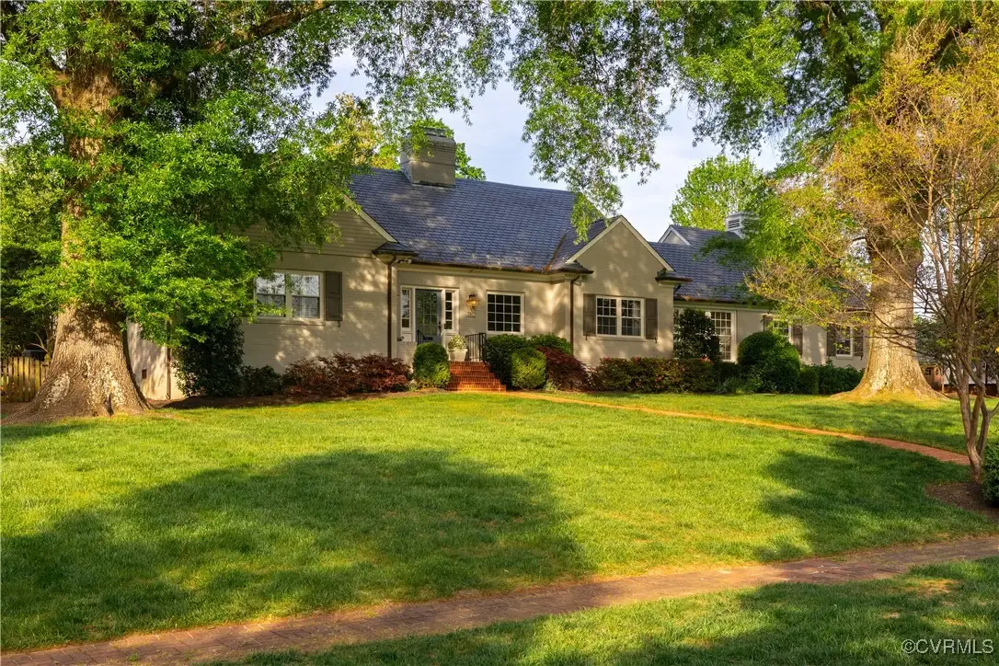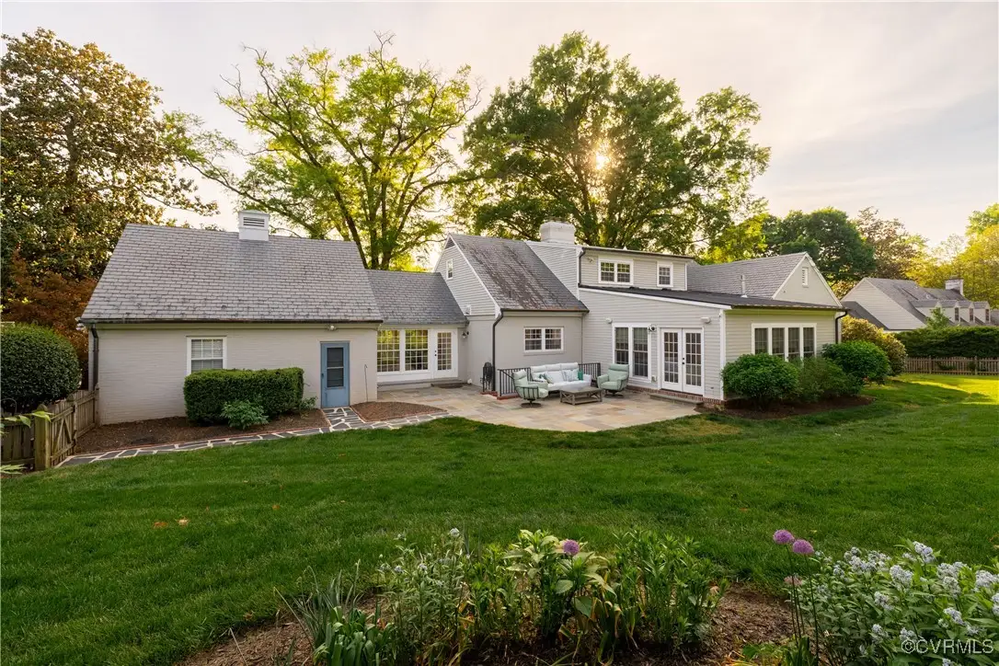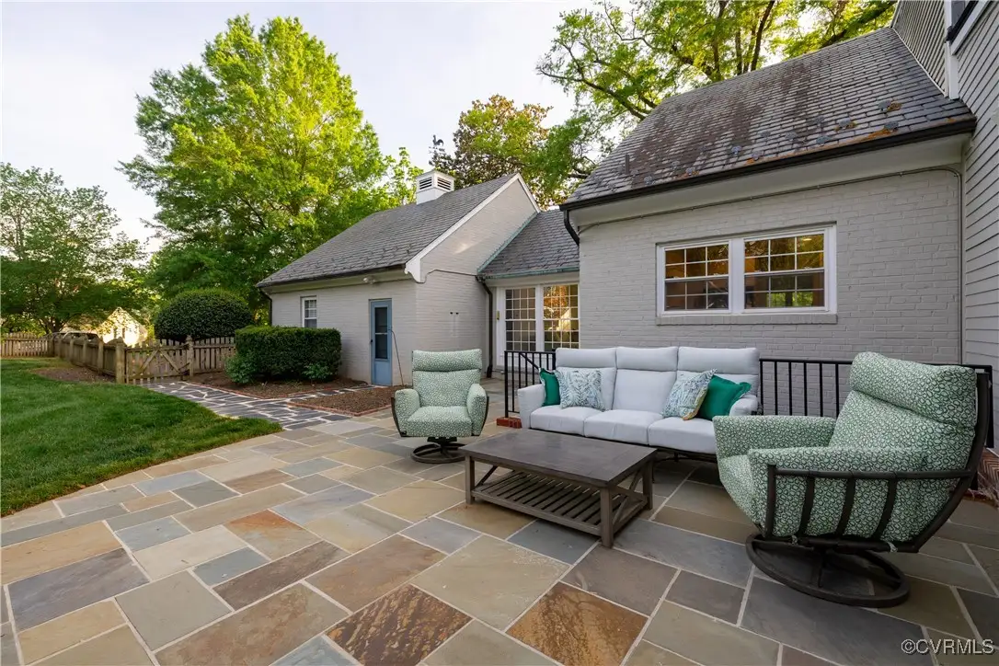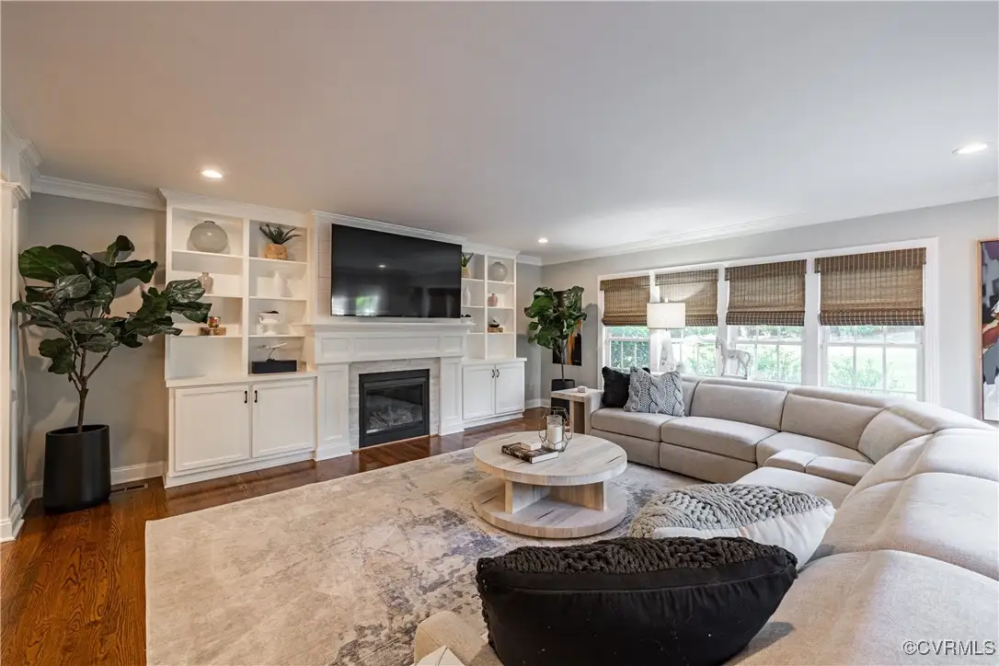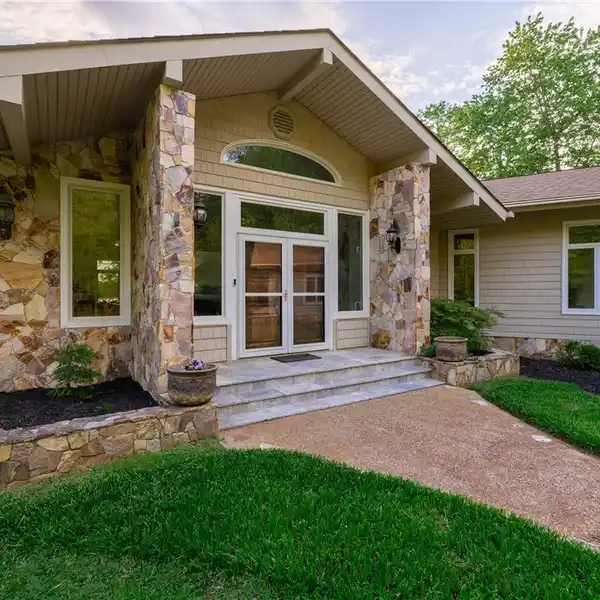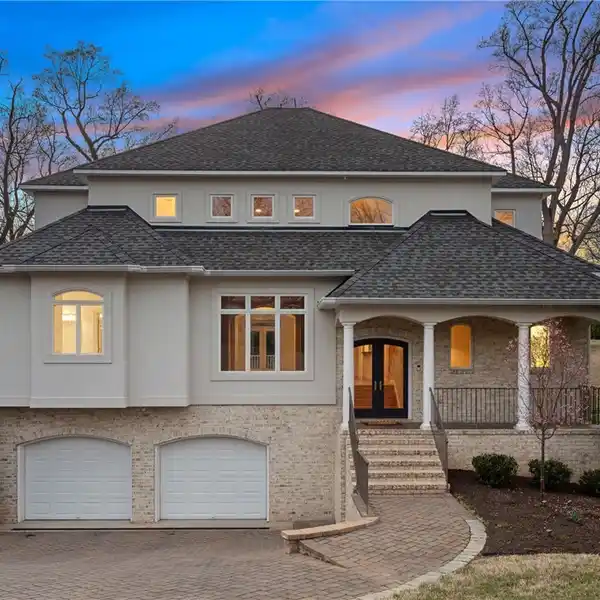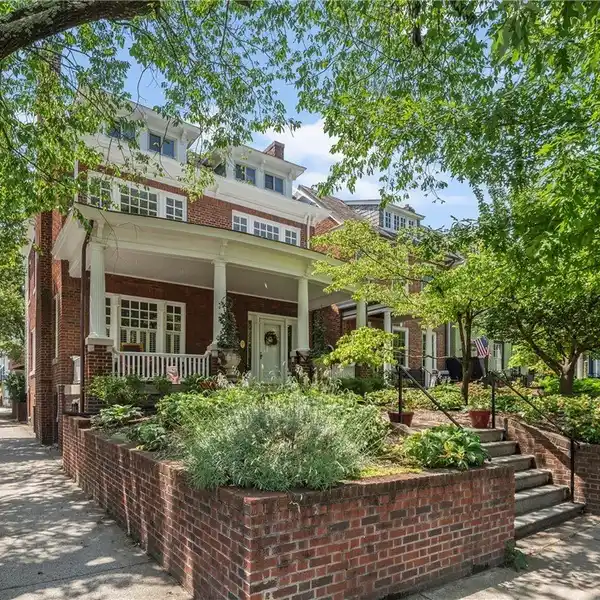Elegant Retreat with Flexible, Sunlit Spaces
This exceptional home welcomes you with a spacious foyer and an open hallway that seamlessly guides you to the heart of the residence. The inviting living and morning rooms feature two fireplaces, built-in shelving, and a bar-perfect for relaxing or entertaining. The dining room is generously sized yet retains a warm, intimate ambiance. The expansive eat-in kitchen and adjoining family room provide flexibility for any lifestyle. The kitchen is equipped with a gas stove, a deep stainless sink, and a pantry. The family room, complete with built-in bookshelves, cabinetry, and a gas fireplace, ties it all together beautifully. French doors open onto a lovely blue stone patio, lush gardens, and a private backyard retreat. Just off the kitchen, the Florida room or office features large windows and access to both the outdoors and the spacious garage. The first-floor primary suite includes a walk-in closet and a luxurious marble en suite bath. A second generously sized bedroom and a full tiled bathroom complete the main level. Upstairs, you'll find three versatile rooms-two bedrooms, a playroom-and a full bath with a double vanity and ample closet space. The lower level is a bonus, offering a recreation room, a bedroom or exercise space, and a half bath. Professional photos coming soon!
Highlights:
- Marble en suite bath
- Gas stove and deep stainless sink
- Lush gardens with blue stone patio
Highlights:
- Marble en suite bath
- Gas stove and deep stainless sink
- Lush gardens with blue stone patio
- Built-in shelving and bar
- French doors to private backyard
- Expansive eat-in kitchen
- Gas fireplace with built-in bookshelves
- Versatile upper level rooms
- Recreational lower level
- Morning room with large windows
