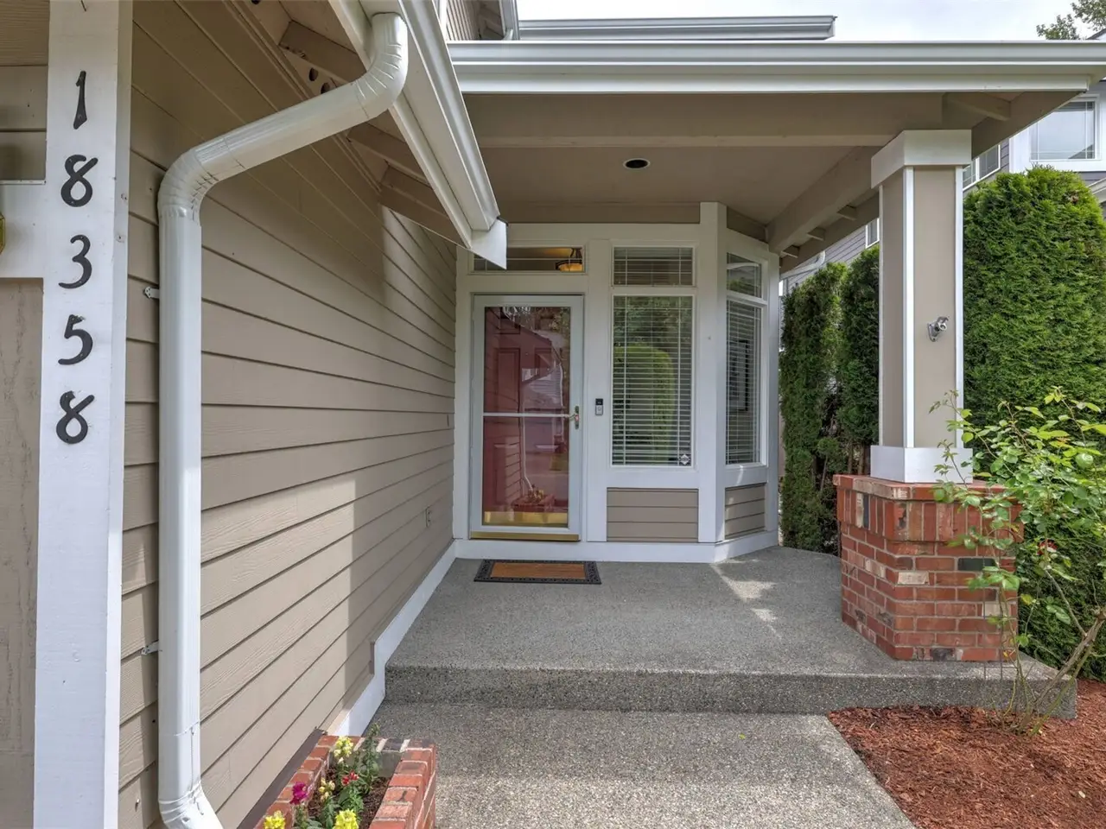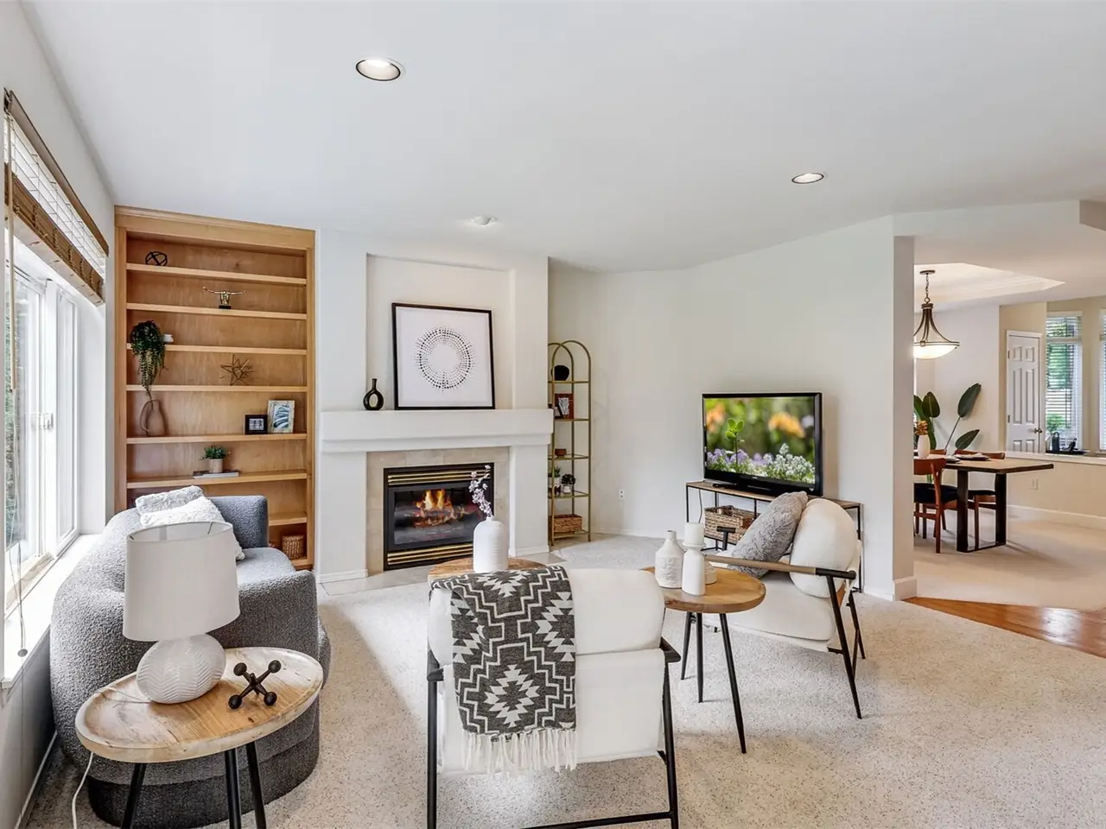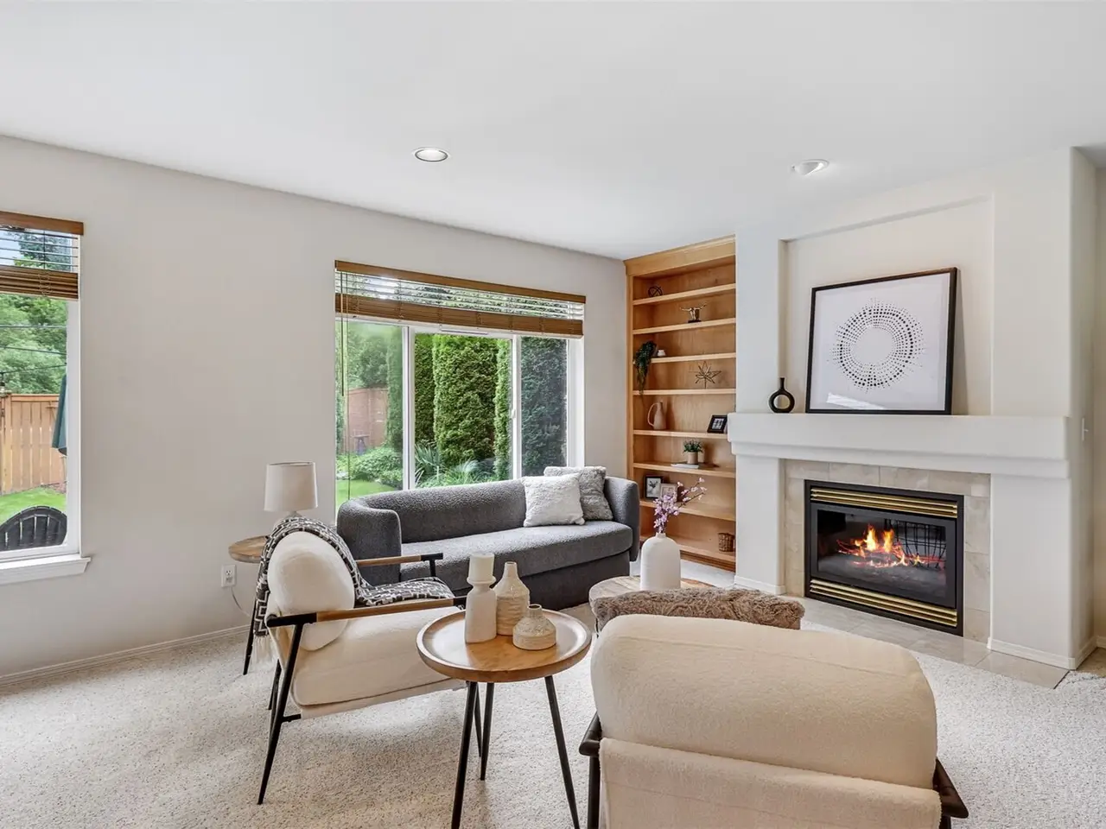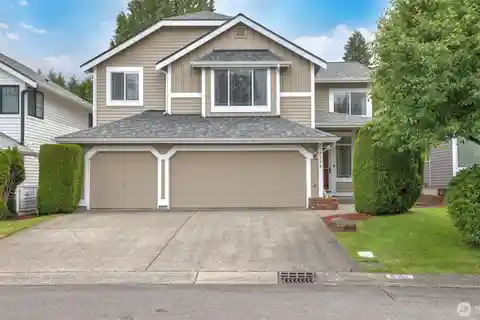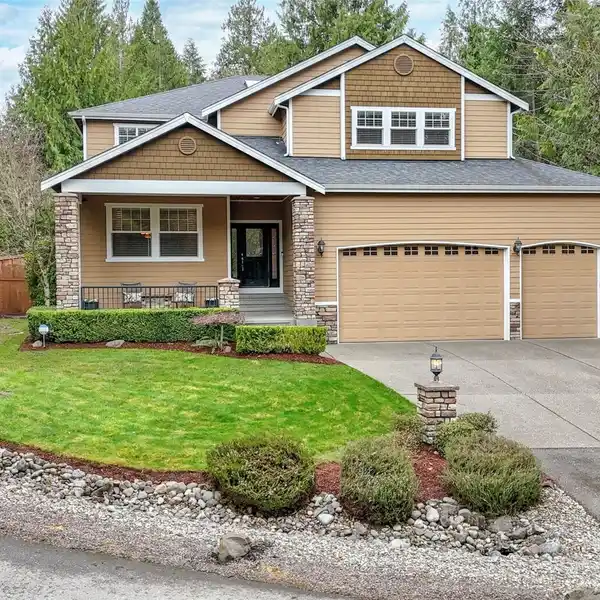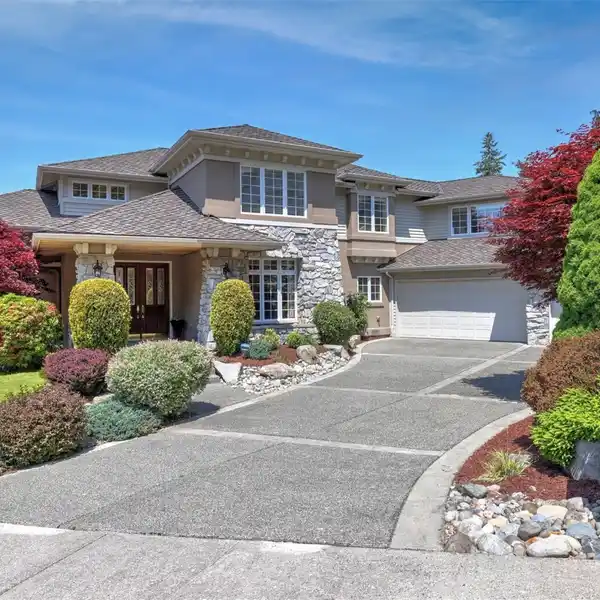Immaculately Maintained Home in the Trails at Carriagewood
18358 Southeast 160th Place, Renton, Washington, 98058, USA
Listed by: Jill Estes | John L. Scott Real Estate
This immaculately maintained home, in The Trails at Carriagewood, offers a well-designed open floorplan with generous space throughout. Featuring 5 bedrooms and bonus/loft. The entry opens to a formal dining area and a massive great room, perfect for any layout. The kitchen is a chef's delight with a large island, abundant cabinetry, and a walk-in pantry. A main-floor bedroom with full bath provides the ideal guest suite or home office. Upstairs, a wide staircase leads to a large loft/bonus area and three additional bedrooms. The oversized primary suite boasts a huge walk-in closet & luxurious ensuite bath. A/C, new roof, sprinkler system, 3 car garage. Fully fenced yard backs to green space for private patio entertaining and tranquil views!
Highlights:
Massive great room
Chef's kitchen with large island
Oversized primary suite with luxurious ensuite bath
Listed by Jill Estes | John L. Scott Real Estate
Highlights:
Massive great room
Chef's kitchen with large island
Oversized primary suite with luxurious ensuite bath
Walk-in pantry
Fully fenced yard backing to green space
Formal dining area
Main-floor bedroom with full bath
Three car garage
Wide staircase
Private patio entertaining

