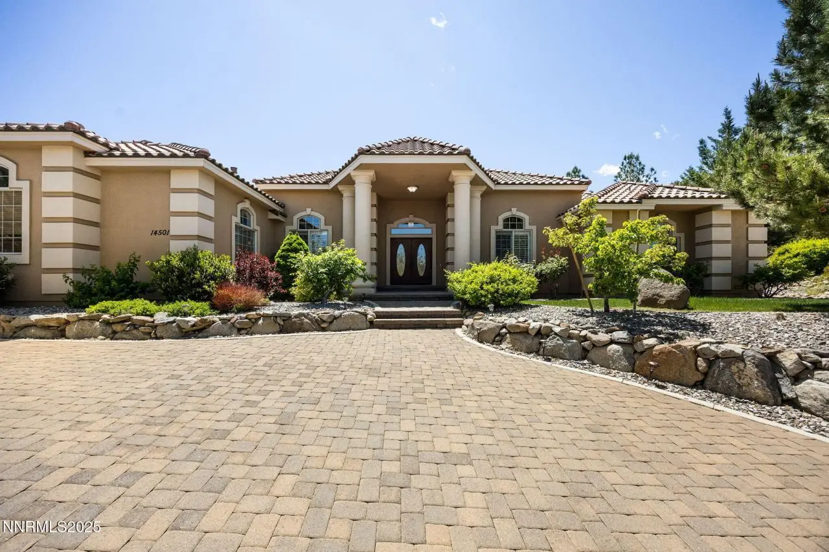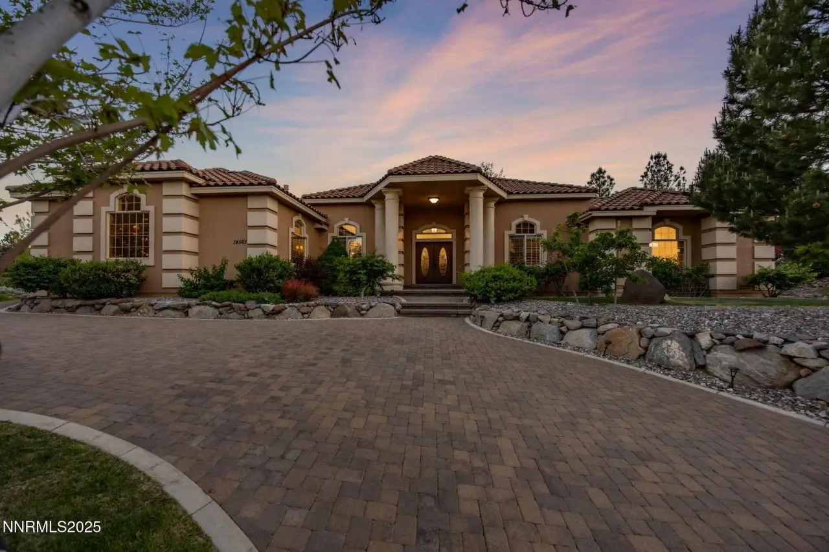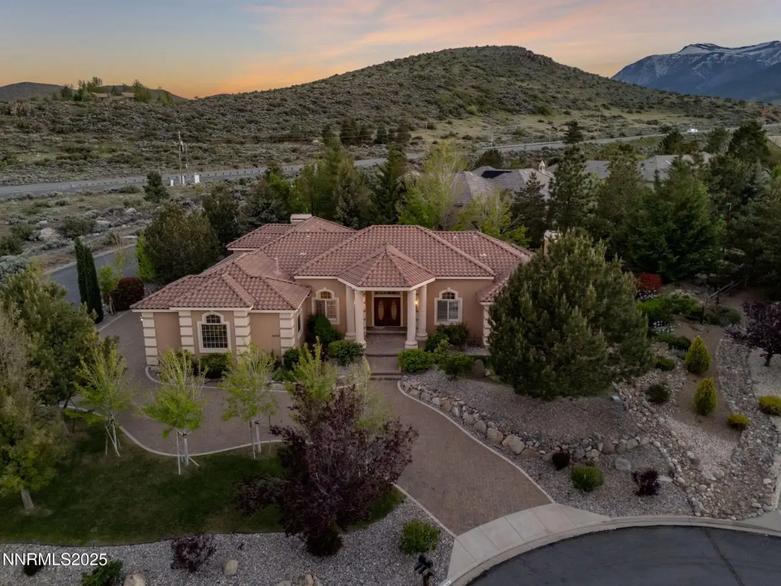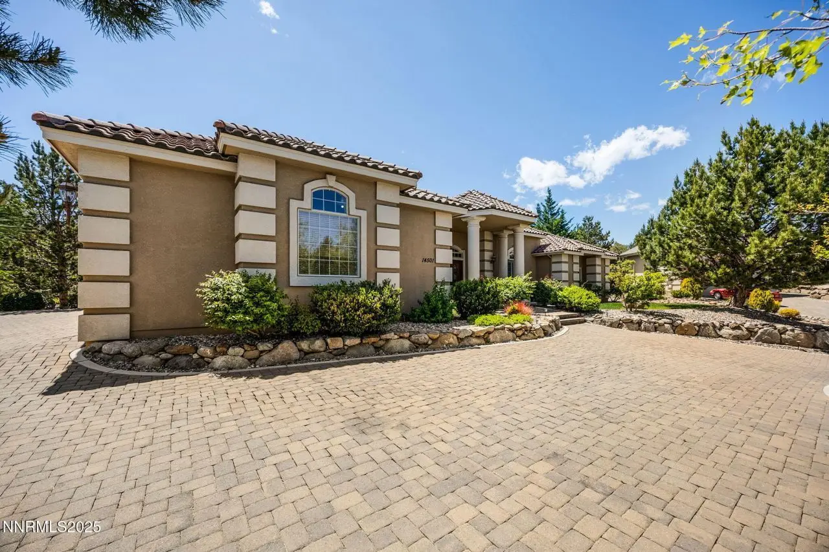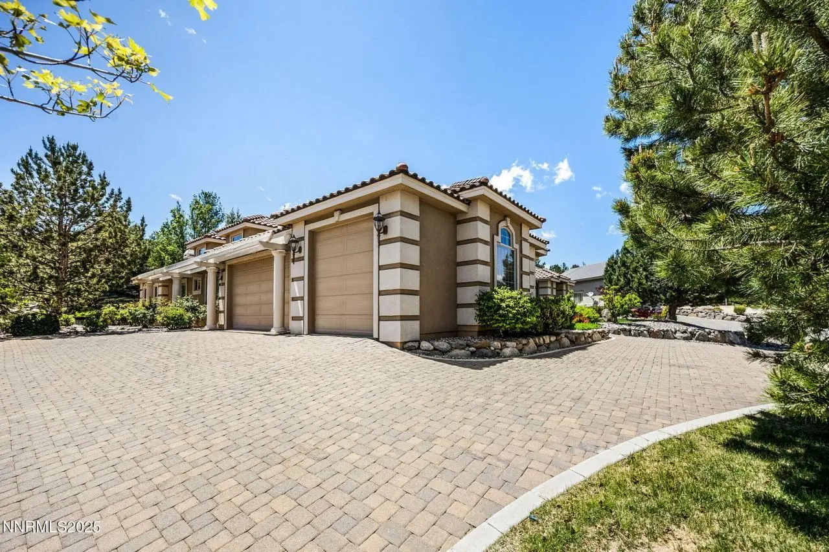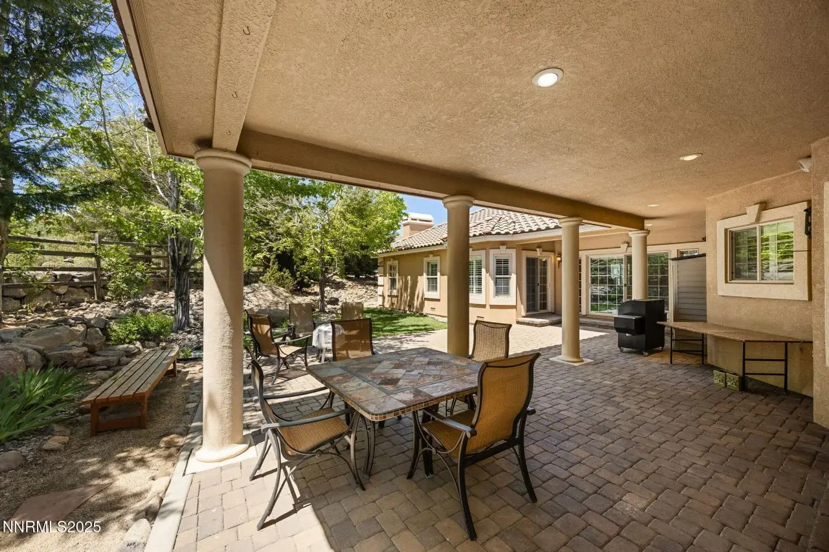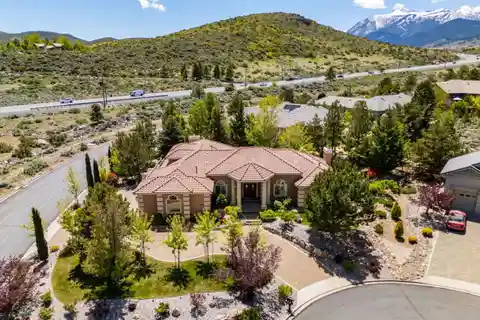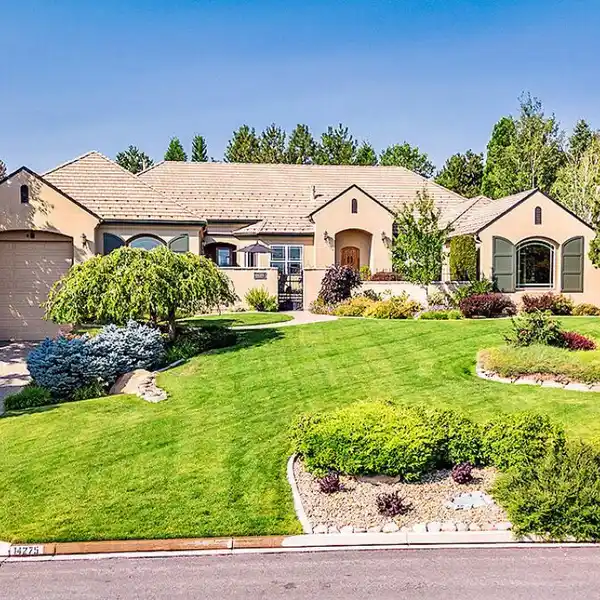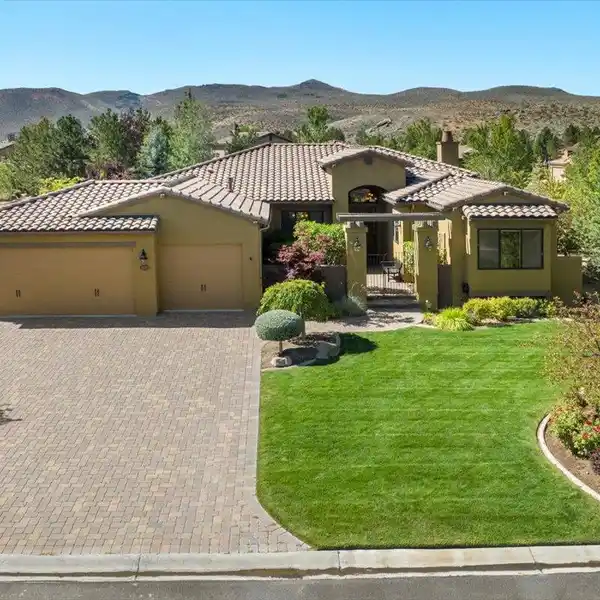Custom Home in Sought After Saddlehorn
14501 Quail Rock Court, Reno, Nevada, 89511, USA
Listed by: Carrie Van Solinge | Chase International
Welcome to the sought after Saddlehorn neighborhood. This custom home located on nearly a half acre is situated on the corner of a quiet cul de sac with access from both Quail Rock Drive and Quail Rock Ct. As you enter you are drawn to the park like backyard through the large slider in the living/sitting area. To the right of the entry is an en-suite bedroom and the primary suite. To the left is you will find the separate large dining room. The primary suite is truly that. It's spacious and welcoming with enough room for a sitting area or secondary office and easy access to the backyard. A large fireplace will keep you cozy on chilly nights. Separate vanities flank a large shower with access on either side. A fireplace positioned next to the bathtub is a perfect location for staying warm. Separate closets complete the primary bathroom. The kitchen with beautiful granite, upscale cabinetry and appliances is bright and welcoming. A large skylight provides light and warmth directly over the cooktop island. Completing the kitchen is a large breakfast bar. Adjacent to the kitchen you will find the breakfast nook and the great room which includes the 3rd fireplaces with access to the covered patio and backyard. Two more bedrooms with a full jack and jill bath are opposite the kitchen. This home has lots of upgrades, travertine flooring and throughout, with wood flooring in all bedrooms. NEW HVAC unit installed 2025 and NEW water heater installed 2024. Welcome Home.
Highlights:
Travertine flooring
Custom cabinetry
Multiple fireplaces
Listed by Carrie Van Solinge | Chase International
Highlights:
Travertine flooring
Custom cabinetry
Multiple fireplaces
Skylight over cooktop island
En-suite bedroom

