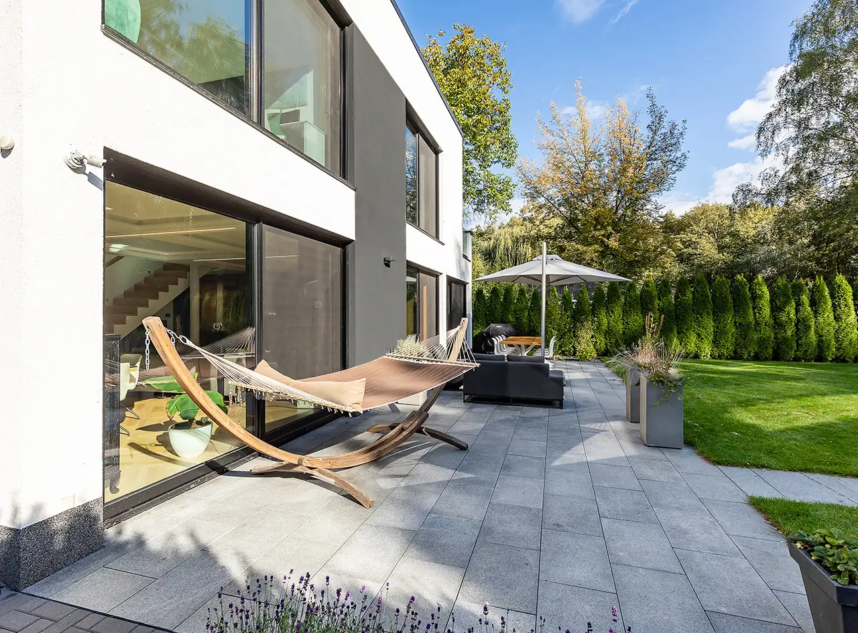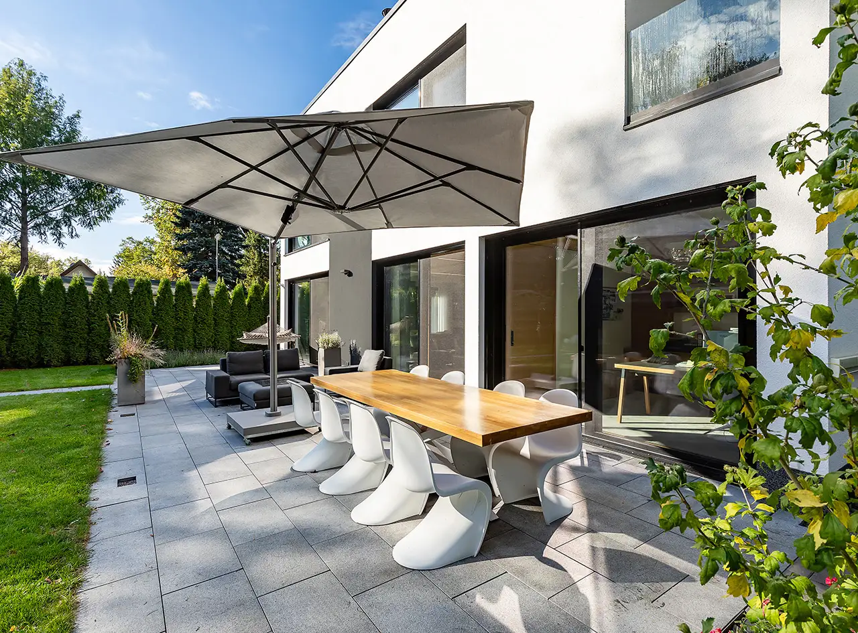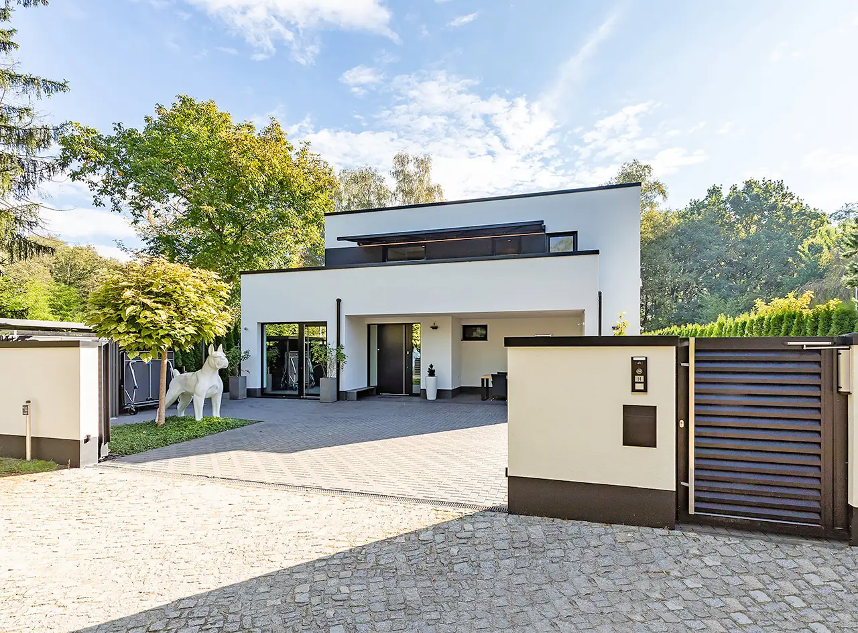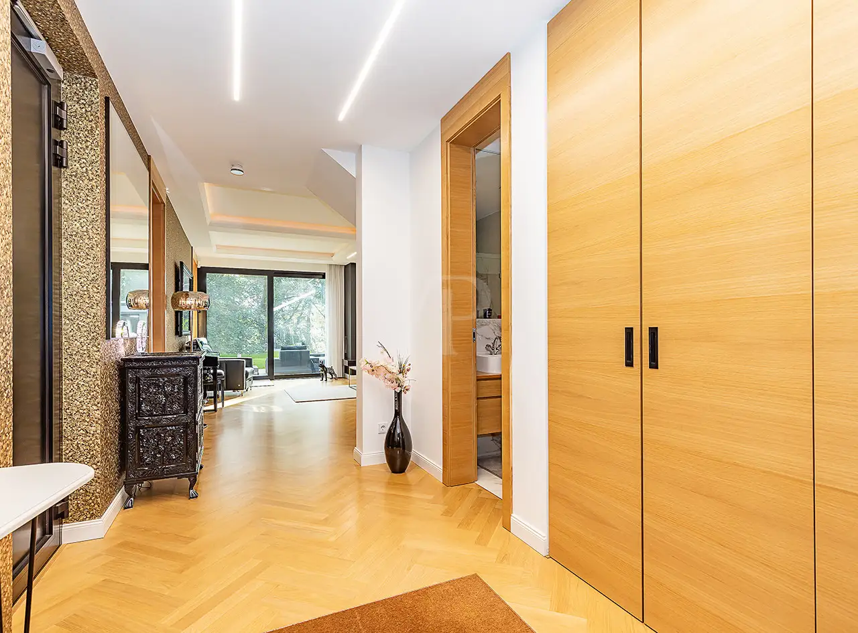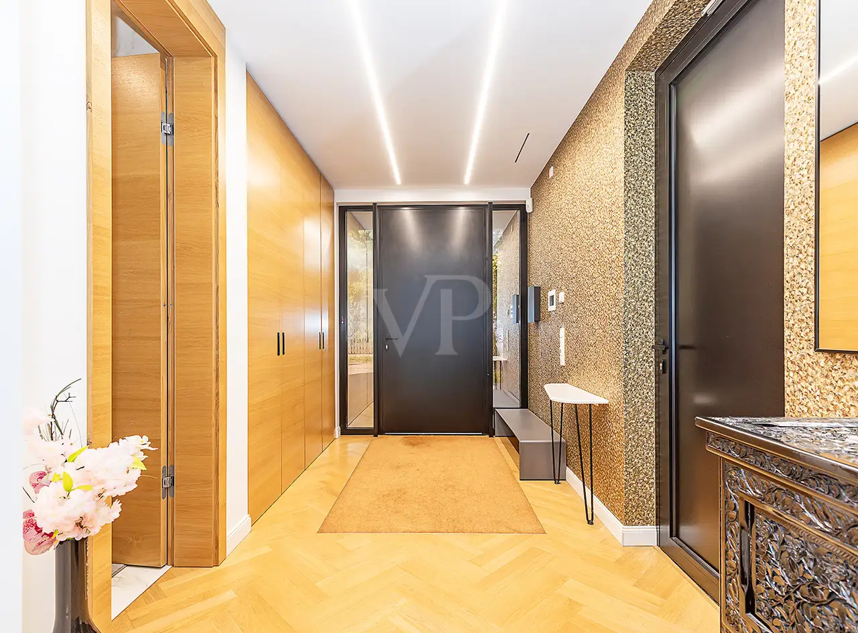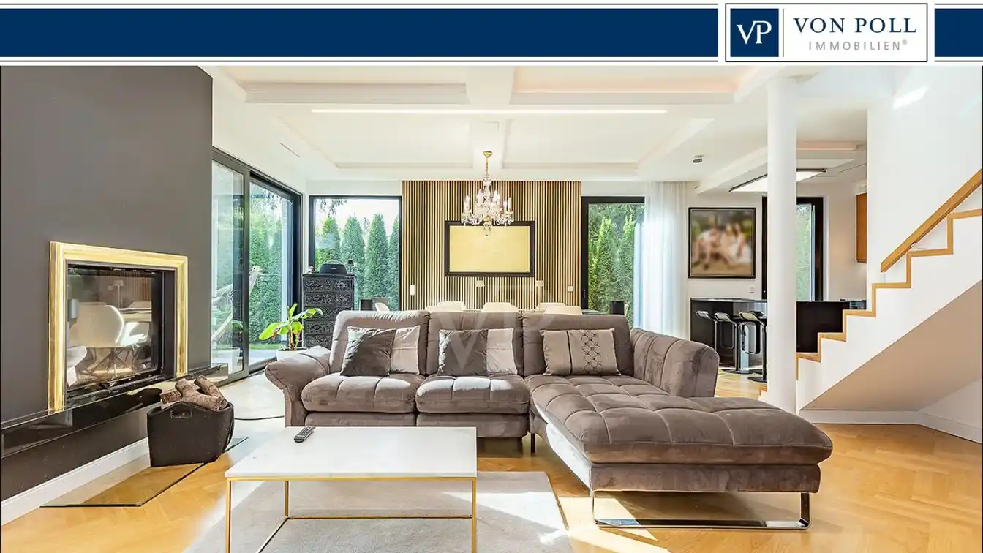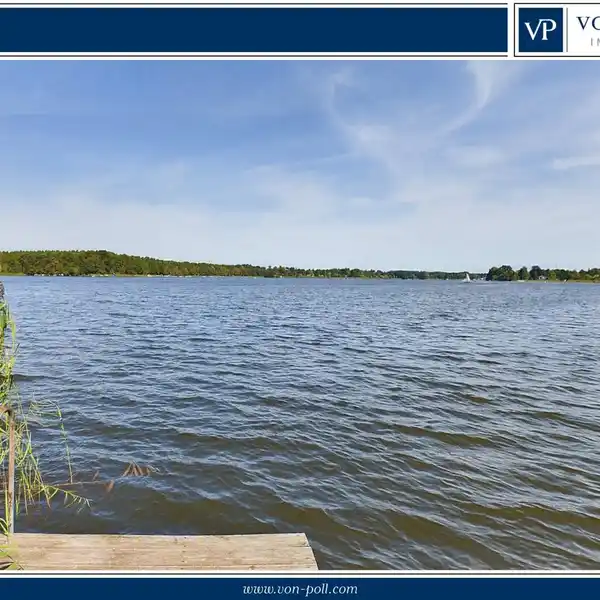Residential
USD $1,803,007
WELCOME to your dream villa, right next to the nature reserve! This special Bauhaus cube, which was built in 2018 in solid construction, impresses with its modern design and high-quality surfaces. The white cube looks imposing yet simple at the same time. As you enter the entrance on the first floor, you are greeted by brightness and an open living atmosphere. To the right of the entrance is a large checkroom with floor-to-ceiling built-in wardrobes. Everything is simple and clearly organized. To the left of the entrance is currently a study and the utility room. The guest WC is located opposite and there is also another office on the first floor. The overall interior design of the Bauhaus villa is underlined by special features, such as the approx. 2.80 meter high ceilings, the special heights of all windows and interior doors and the real wood parquet throughout the house (except bathrooms). Thanks to a controllable lighting concept - with coved lighting in the ceilings - the house can be set off in any mood. Oversized, floor-to-ceiling windows direct the view from all visual axes of the first floor into the green countryside. The property borders a nature reserve, so the view of the garden will always remain unobstructed. In the center of the living and dining area is a high-quality fireplace and another highlight on a reinforced concrete wall. A designer folding staircase covered with real wood (oak) leads to the upper floor. The first floor of the villa forms the focal point of the family's living space, where people gather around the long dining table, eat, work, chill by the fireplace or watch TV. The attractive staircase from the living area leads to the bright upper floor, which has been fitted with skylights in the roof. The air space - with all-round glass railings - emphasizes the transparency of the house. This is where the family's private rooms are located. The master bedroom with dressing room and en-suite bathroom, two children's bedrooms, a master bathroom and several exits to the balcony. The luxurious master bathroom has a large glass shower, a bathtub, two high-quality washbasins with mirror system, a WC and space for the washing machine and dryer. The balcony can also be accessed from here. Another highlight of the property is the view of the greenery. The property has an area of approx. 860 m² and is not visible to neighbors. Ornamental plants, hedges and ornamental shrubs have been planted for low-maintenance use. A lawn robot keeps the lawn short. A massive sauna house is located at the back of the garden, right next to the nature reserve. The sauna with panoramic window, the relaxation area with shower and the well-placed terrace in front complete the attractive living ensemble. The outdoor facilities are rounded off by the generous open spaces at the front of the house. A bicycle shed (aluminum) with storage space and another covered terrace directly below the balcony are located on the west side of the property. Two electric sliding entrance gates seal off the property from view. At least 4 parking spaces are available in front of the house. NOTE: The house will be handed over in consultation with the vendors.
Highlights:
- Real wood parquet flooring
- Floor-to-ceiling windows with green views
- High-quality fireplace in living area
Highlights:
- Real wood parquet flooring
- Floor-to-ceiling windows with green views
- High-quality fireplace in living area
- Designer folding staircase with oak covering
- Skylights in roof for natural light

