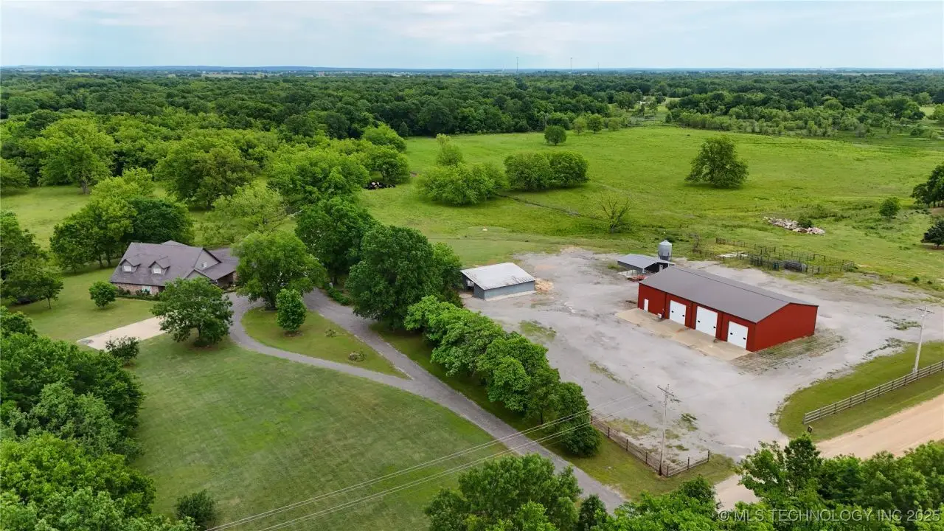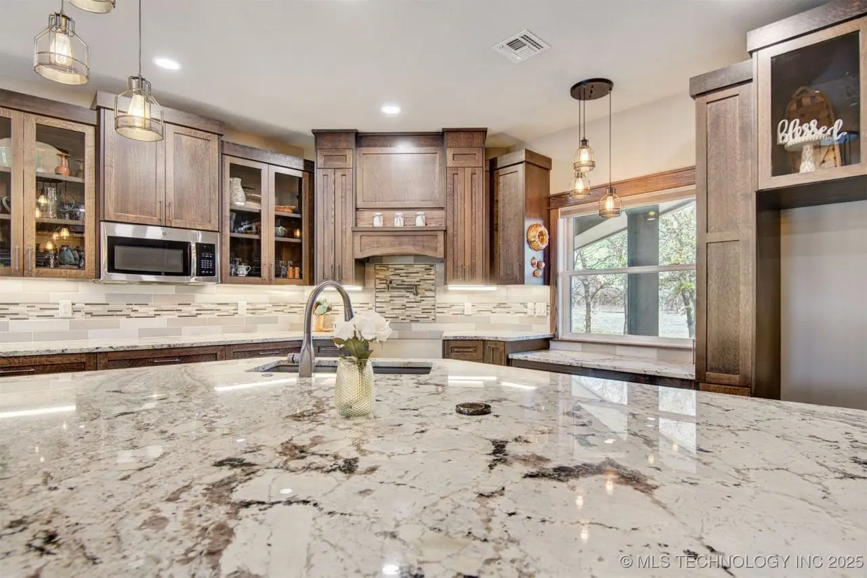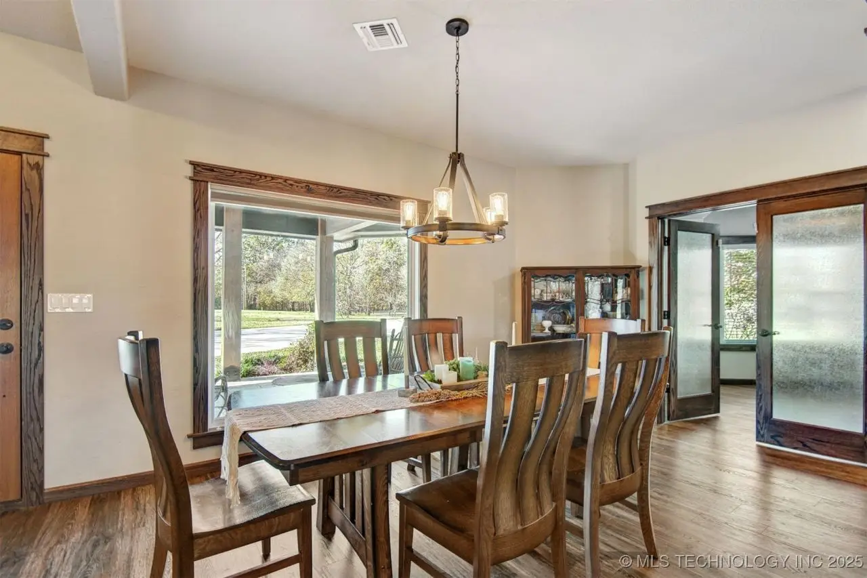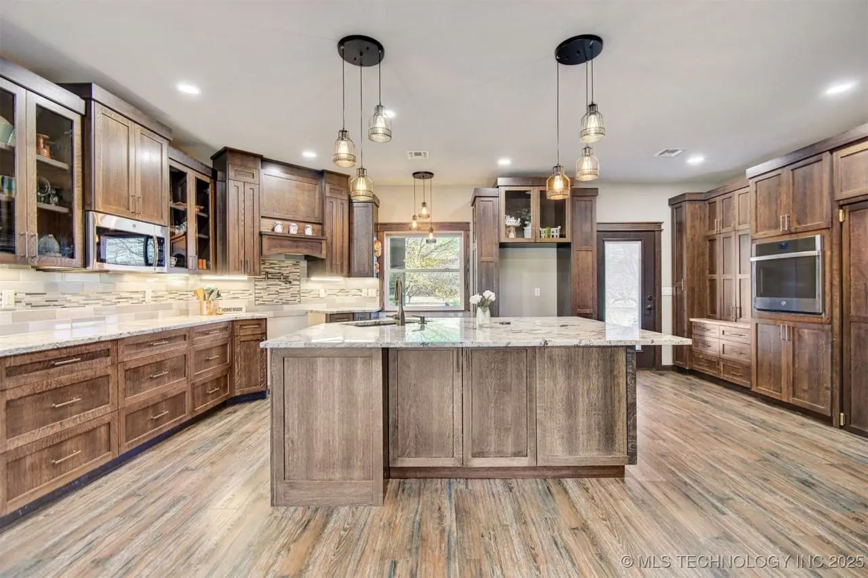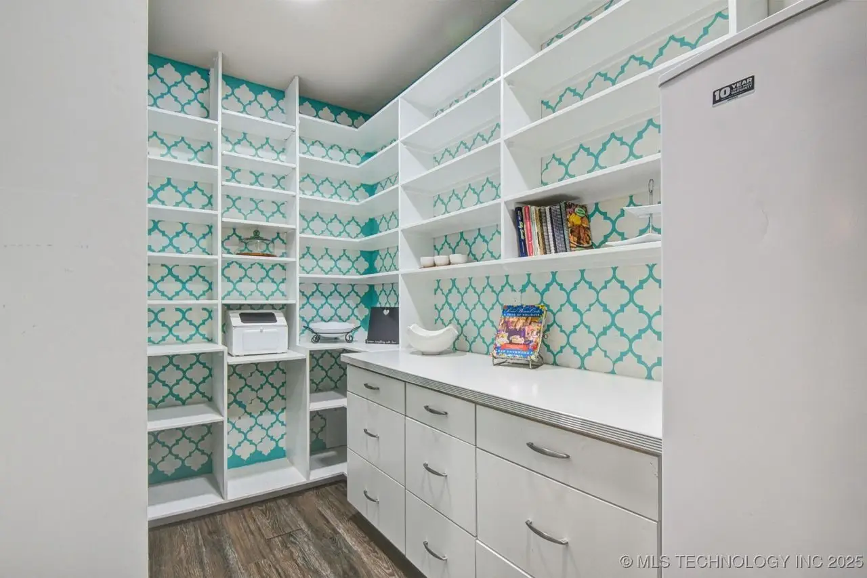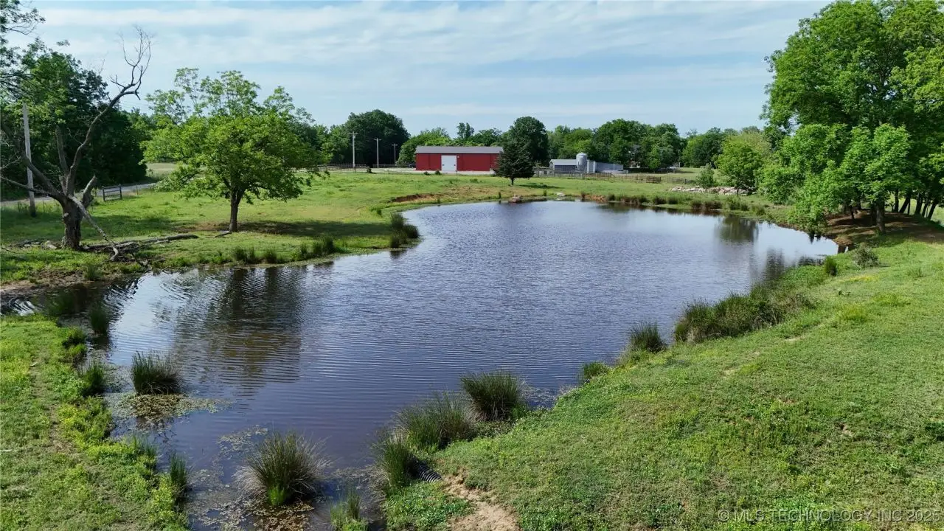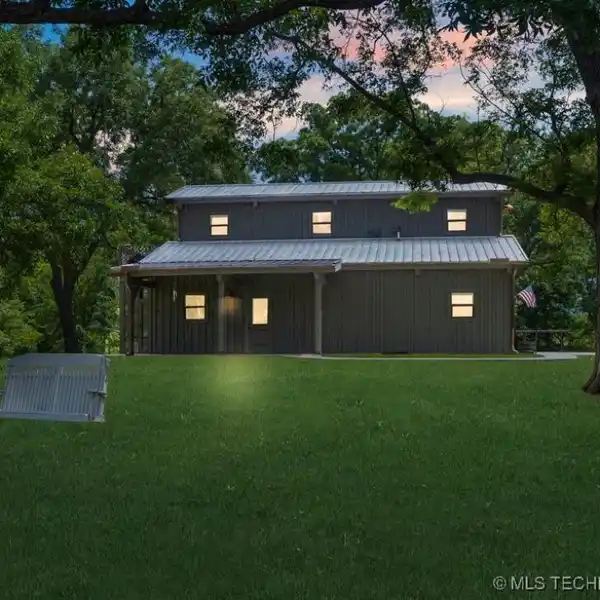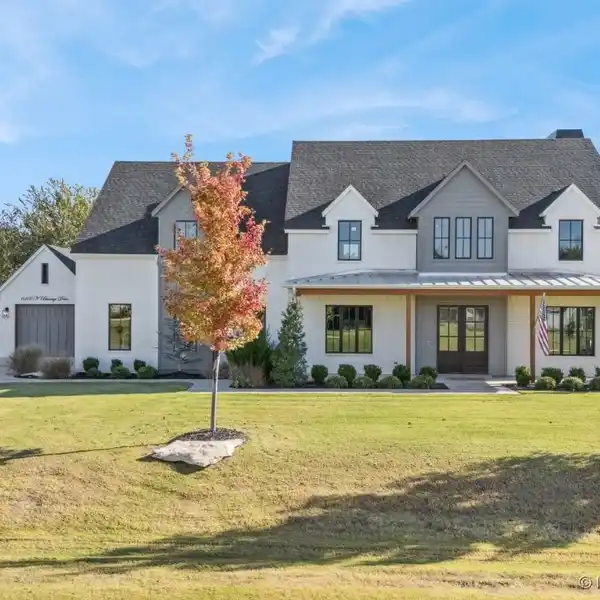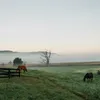Beautiful Country Estate
4748 N 4318 Road, Pryor, Oklahoma, 74361, USA
Listed by: Chinowth and Cohen Realtors
Dream country estate! 5-bedroom, 3.5-bath, 5,060 sq ft (AP) home built in 2020 combines luxury and tranquility. Gourmet kitchen with stainless steel appliances, granite counters, a large island, and a spacious breakfast nook with garden views. Set on 10 park-like acres with an additional 70 acres available. Open living with gas fireplace flows into a 2nd dining room. Primary suite includes a spa-like bath with heated slate floors, an oversized jetted tub, a large shower with dual heads, and an office/studio that opens to a covered patio with serene views. Upstairs, 3 spacious bedrooms and a large game room above the garage offer privacy and flexibility. Main level also offers a guest/in-law suite, safe room, and oversized laundry/wet room. For the hobbyist or business owner, the 80x50 fully insulated shop includes 1,360 sq ft of living quarters, perfect for a studio or office. It is equipped with concrete floors, a 500 sq ft barn loft, 4 electric pull-through bay doors, and 220V wiring. The property also features a carport, cross-fencing, cattle pens, and 2 ponds. Enjoy outdoor living with an above-ground pool, rustic cabana-style pool house, pull-through circle drive, and breathtaking views. Additional acreage available, prime for hunting and recreation.
Highlights:
Gas-burning fireplace
Gourmet kitchen with granite countertops
Spa-like primary bath with heated floors
Contact Agent | Chinowth and Cohen Realtors
Highlights:
Gas-burning fireplace
Gourmet kitchen with granite countertops
Spa-like primary bath with heated floors
Covered patio with serene views
Fully insulated shop with living quarters
Above-ground pool with cabana
Large game room above garage
Barn loft
Cross-fencing
Pull-through circle drive
