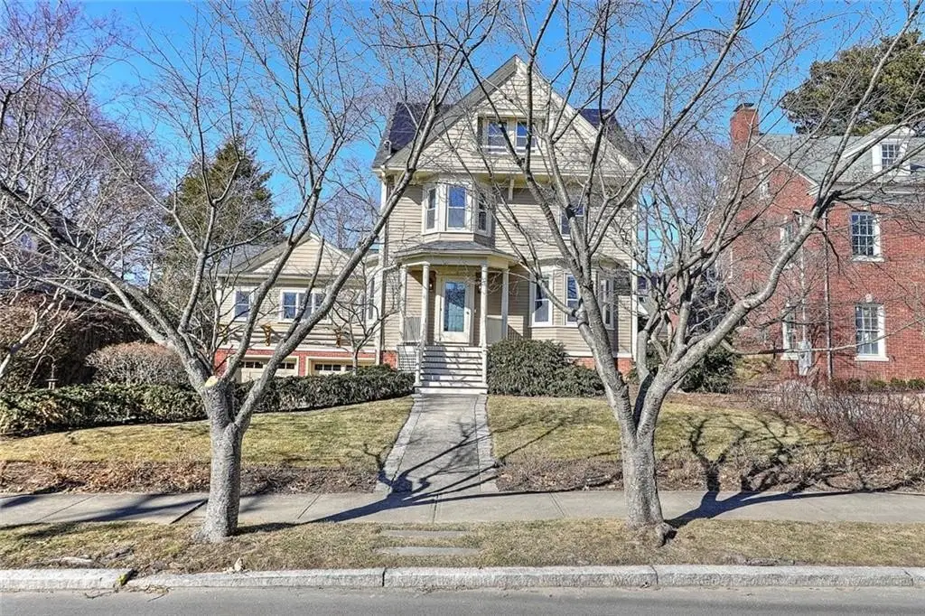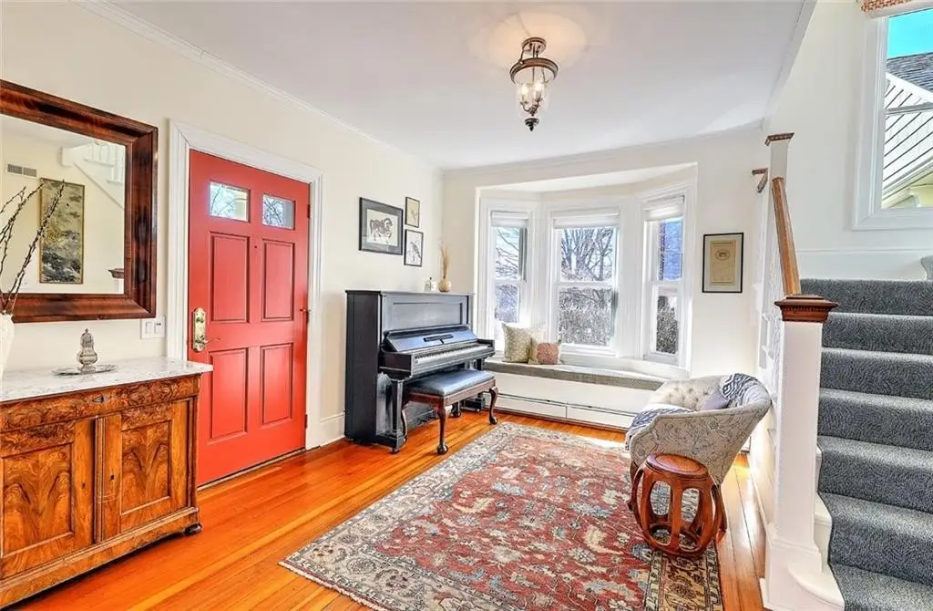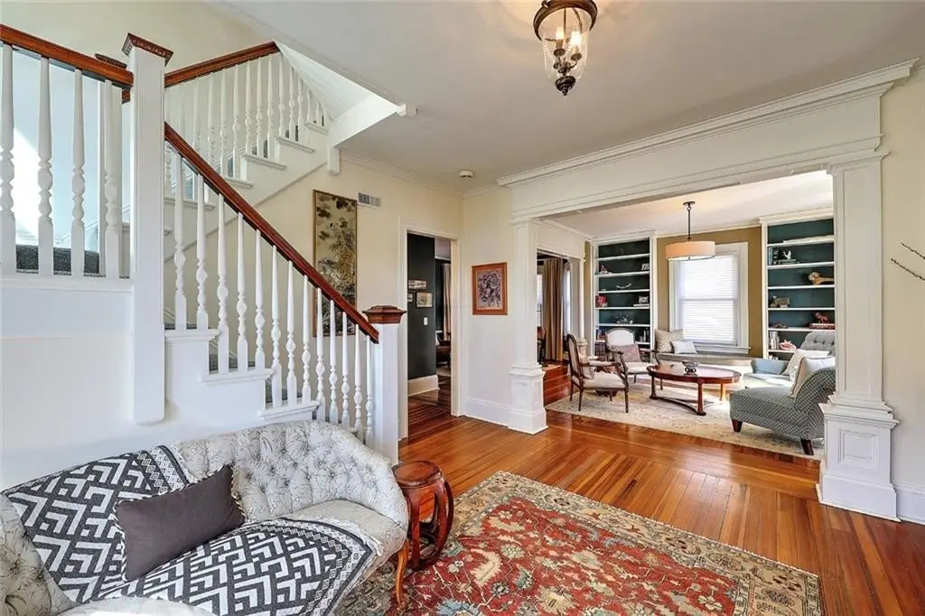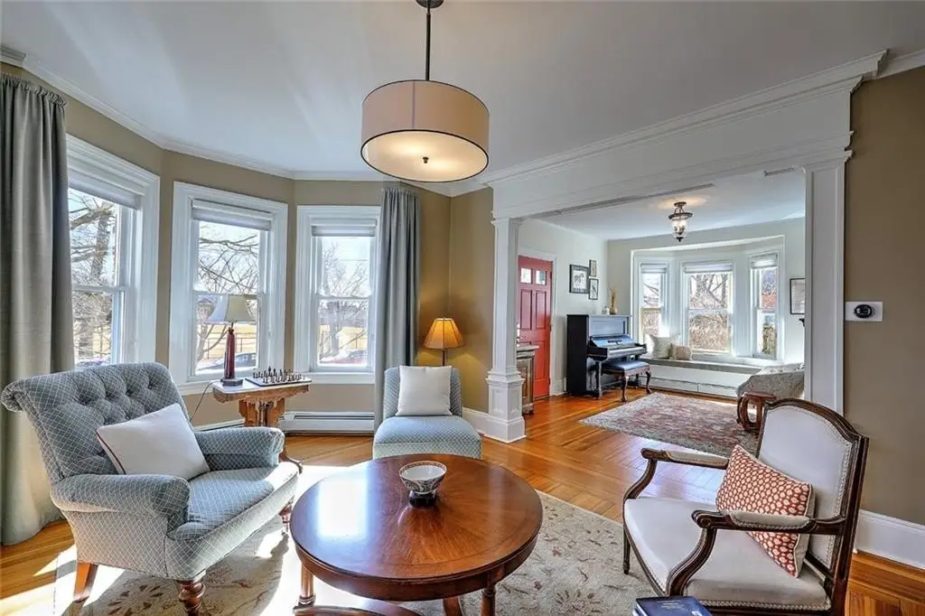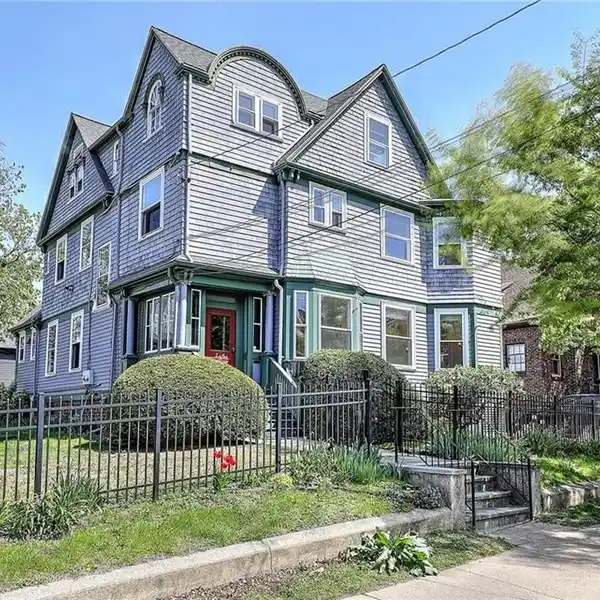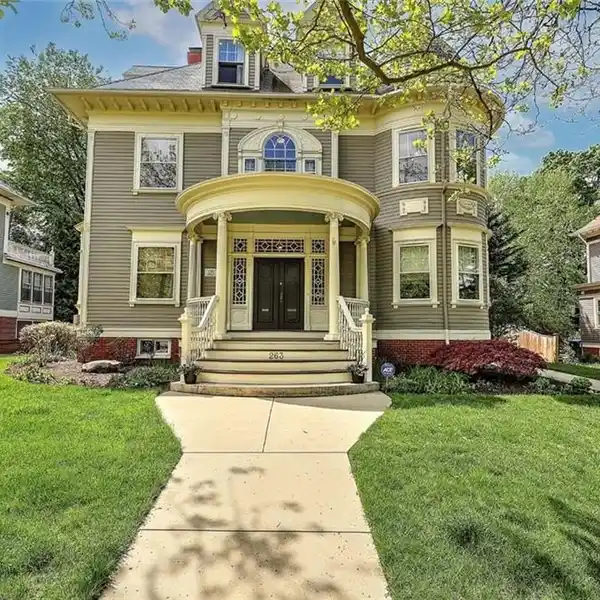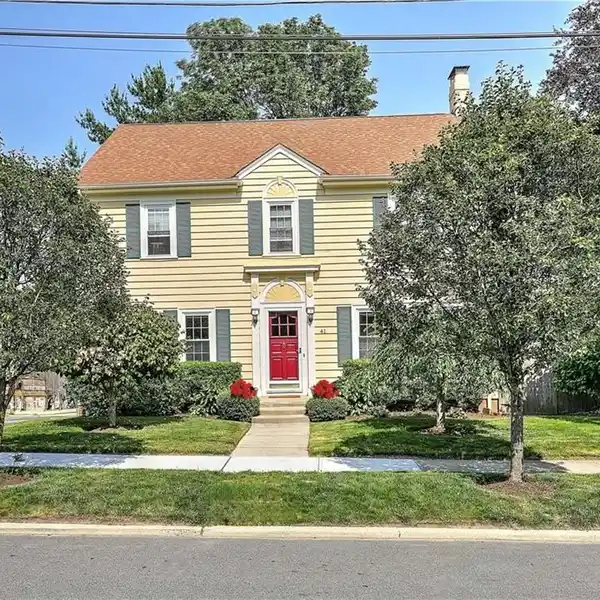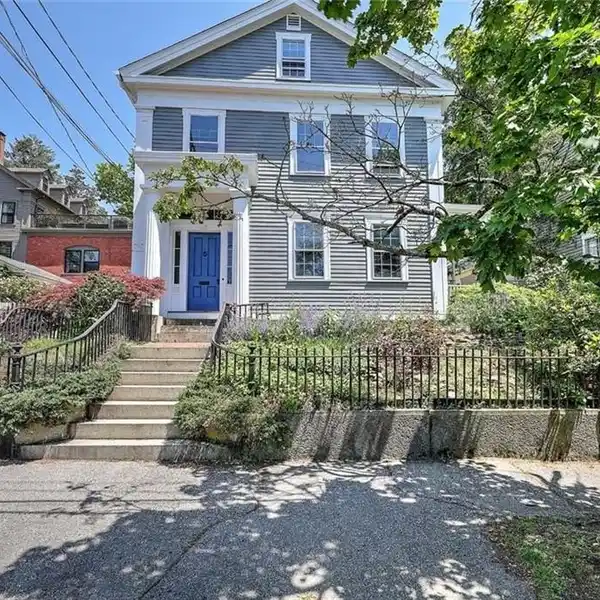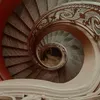Exceptionally Remodeled 1900s Colonial
52 Alumni Avenue, Providence, Rhode Island, 02906, USA
Listed by: Gerri Schiffman | Residential Properties Ltd.
Stunning 1900’s Colonial featuring an exceptional remodel done in 2005 to add an oversized integral 2-car garage and a spectacular sun-filled great room including a huge cook’s kitchen with expansive counters and a large center island, a generous dining area, and a 3-sided gas fireplace, all open to a wonderful family room leading to a delightful 3-season room. The original house is filled with charming period details and gorgeous oak and pine floors throughout. The sunny entry foyer showcases a beautiful staircase and opens to a double living room with a fireplace. An office area, a powder room, and a laundry room complete the 1st floor. The fabulous primary suite has its own sitting room with a fireplace, a newly redone luxury bath, and an outstanding walk-in closet. The 2nd floor also has two other spacious bedrooms and a family bath, while the 3rd floor provides three additional bedrooms, another full bath, a kitchenette, and lots of storage space. The garage has a car-charger and conveniently enters directly into the lower level of the home, which offers a mudroom, an exercise room, a large pantry room, and the utility room. The splendid landscaped yard creates your own private oasis including a deck, a patio, a hot tub, and a storage building. Wonderful walkable location in the heart of the East Side!
Highlights:
Custom cabinetry
Gas fireplace
Spectacular great room
Listed by Gerri Schiffman | Residential Properties Ltd.
Highlights:
Custom cabinetry
Gas fireplace
Spectacular great room
Sun-filled 3-season room
Oak and pine floors
Primary suite with fireplace
Luxury bath
Outstanding walk-in closet
Landscaped deck and patio
Hot tub
