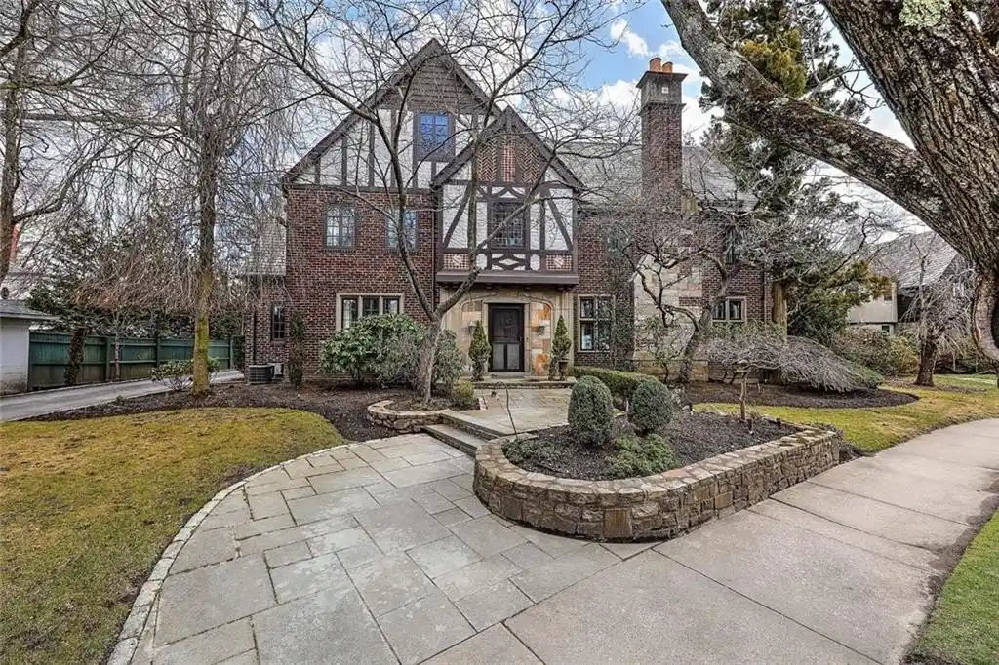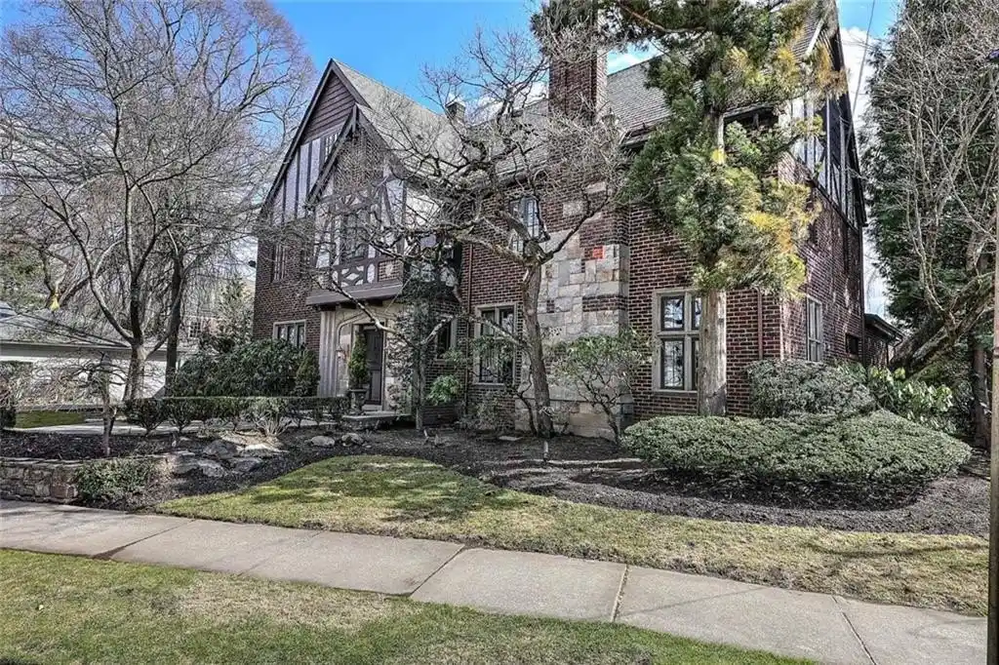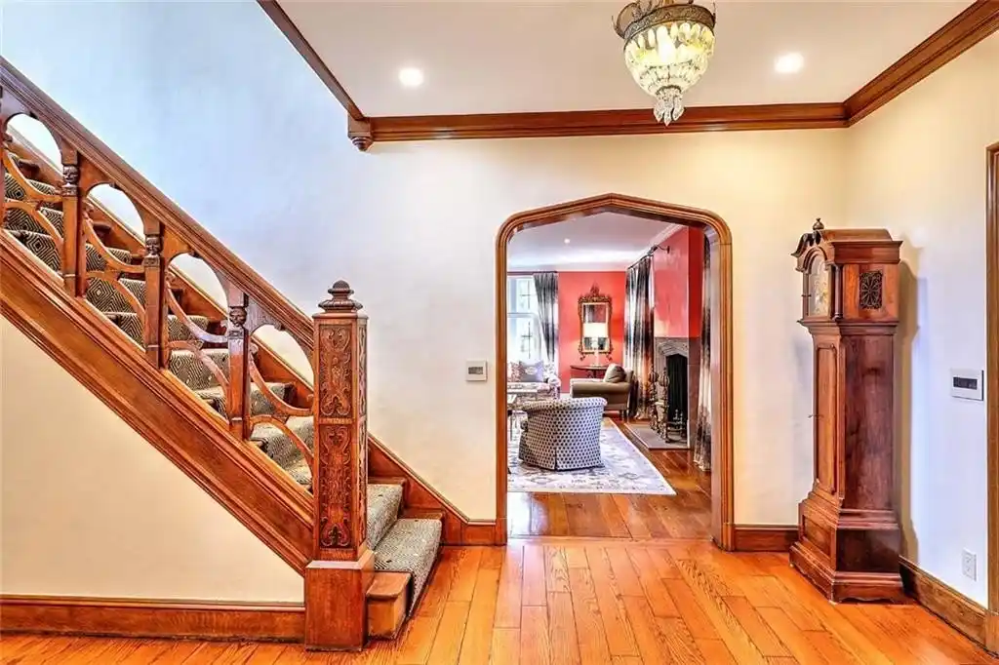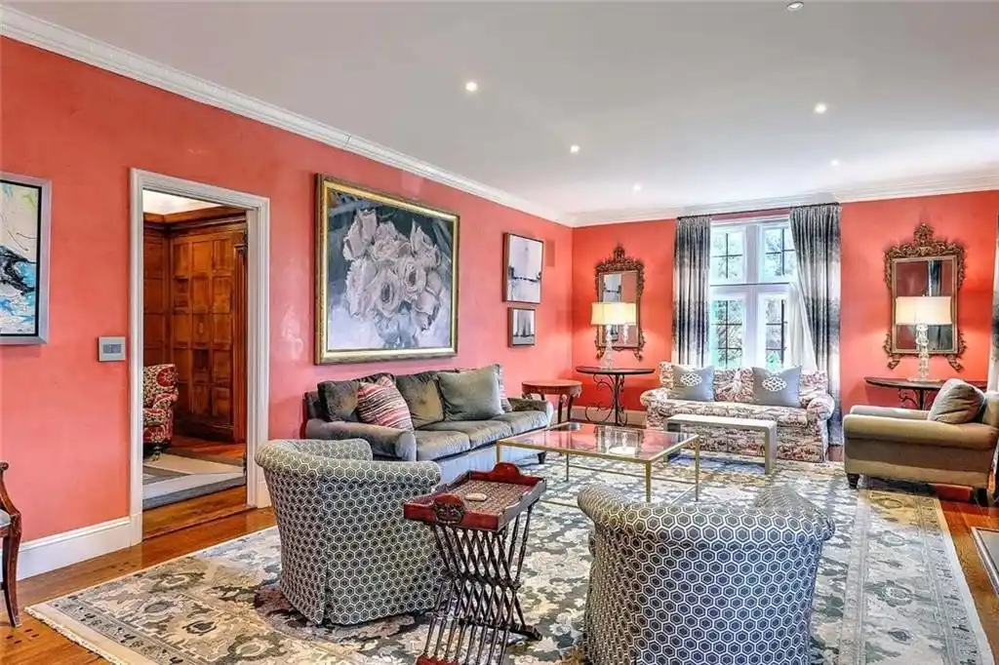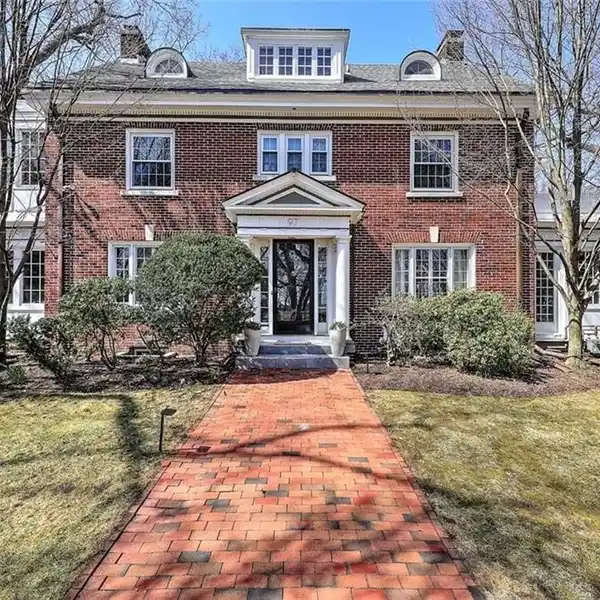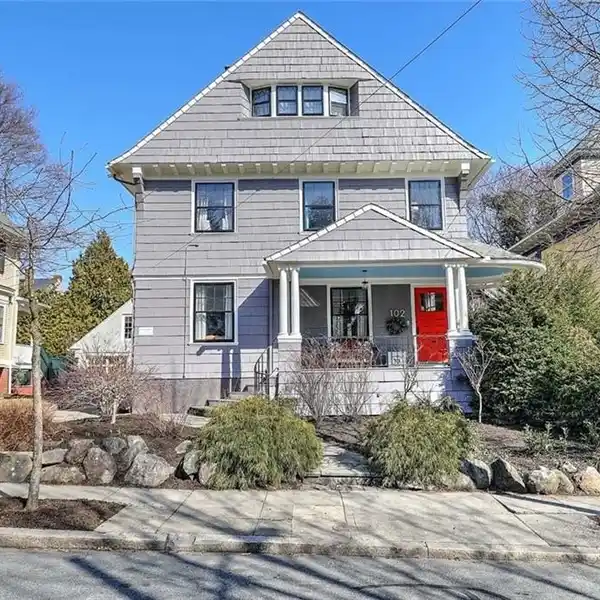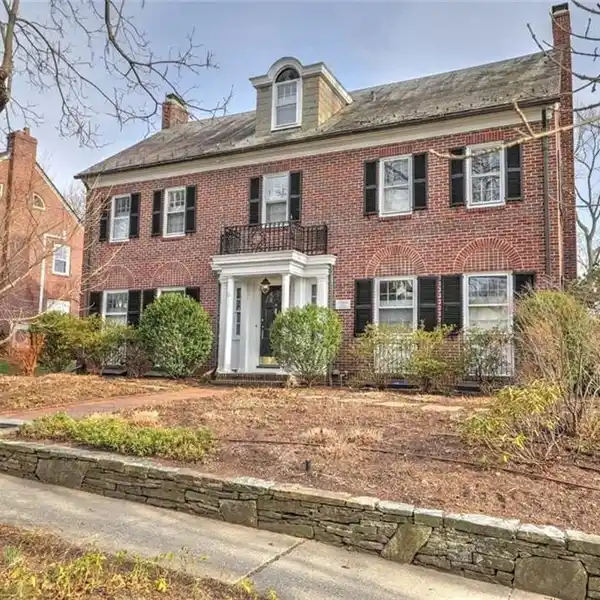English Tudor on the Crescent of Upper Elmgrove
Built during Providences' romantic era, this English Tudor is set on the crescent of Upper Elmgrove. The grand entry foyer features a stunning central stairway demonstrating the fine craftsmanship showcased throughout the home. To the right is the gracious living room with a fireplace with a carved stone mantle, crown molding, recessed lighting and rich wood floors that flow throughout the house. To the left is the formal dining room with a built-in China closet. A Butler's pantry with stone counters and custom cabinetry opens to a fully equipped kitchen. Complete with a center island, professional grade appliances, stone counters and crisp white cabinetry. At the back of the house is the showstopping screened porch with space for a farm table and soft seating, perfect for al fresco entertaining. Back inside a wood paneled study leads to a spacious family room with built in wet bar and full bath. Upstairs the second floor has a generous primary suite with a private bath, complete with double vanity and a glass enclosed shower. The adjoining dressing room is the perfect space for all your wardrobe needs. Two additional bedrooms and two full tile bathrooms complete the second floor. The third level has two more bedrooms a renovated bath and a huge walk in cedar closet. Outside the parklike grounds, which includes a separate buildable lot, offers a private oasis set in one of the most desirable locations on the East Side. Be home in time for summer vacation!
Highlights:
- Carved stone fireplace mantle
- Butler's pantry with stone counters
- Professional grade kitchen appliances
Highlights:
- Carved stone fireplace mantle
- Butler's pantry with stone counters
- Professional grade kitchen appliances
- Screened porch for al fresco entertaining
- Wood-paneled study
- Built-in wet bar
- Generous primary suite with private bath
- Glass-enclosed shower
- Walk-in cedar closet
- Parklike grounds
