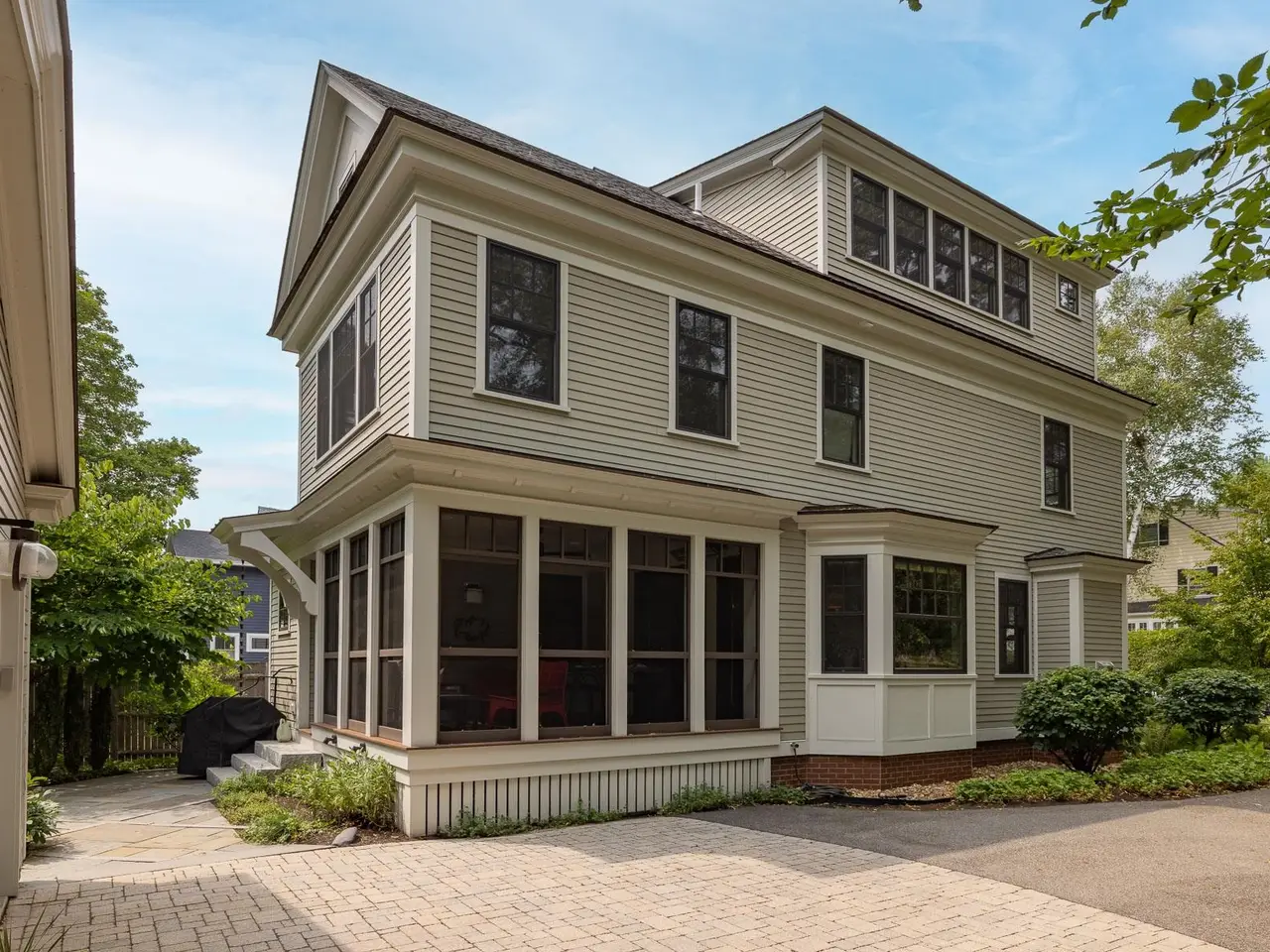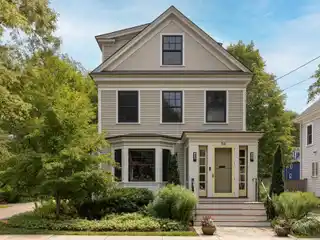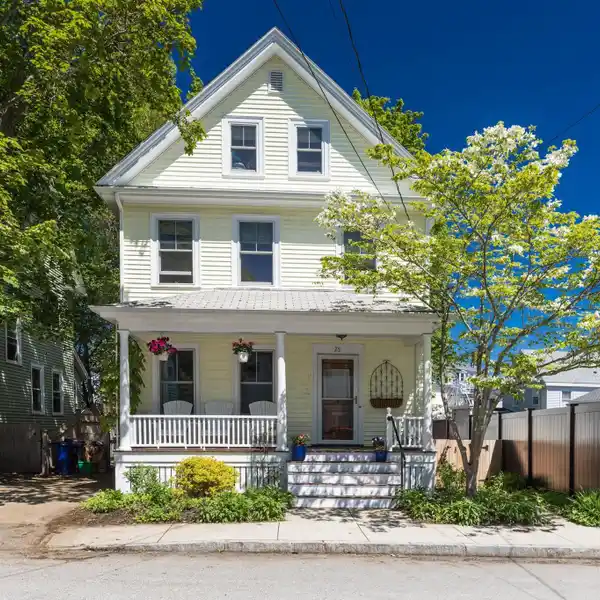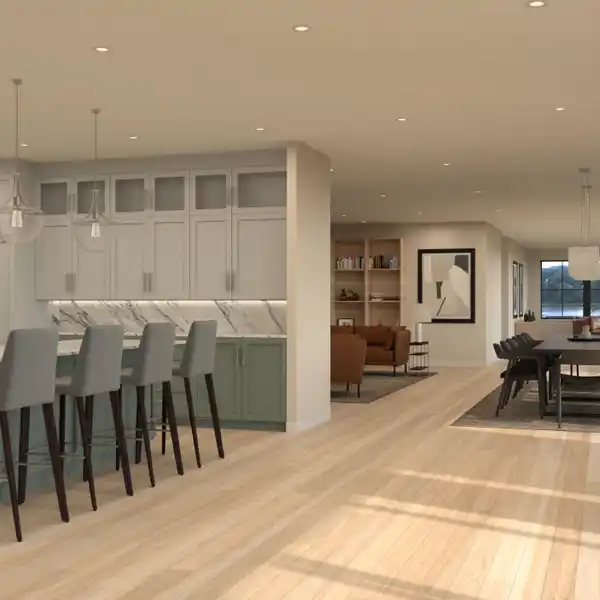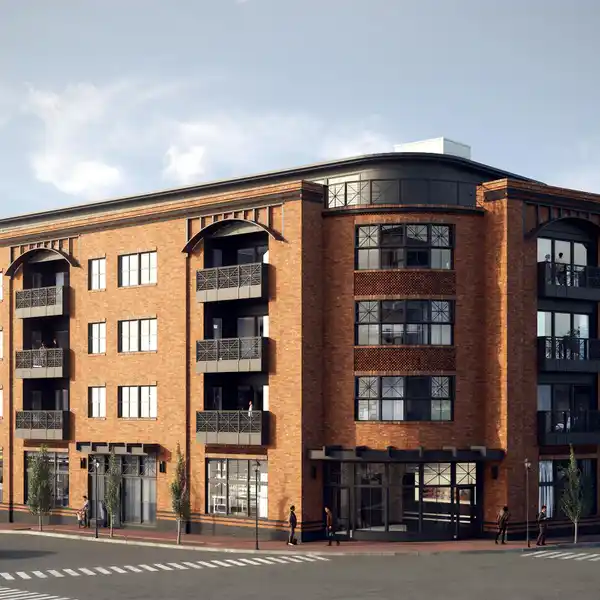Residential
54 Lincoln Avenue, Portsmouth, New Hampshire, 03801, USA
Listed by: Aland Realty
Pristinely presented and meticulously maintained 3 bedroom, 4 bathroom, New England style home in the heart of Little Harbor on 0.13 acre lot abutting Langdon Park. Designed by TMS Architects and custom built in 2016 by CM Ragusa. Short walk to Market Square and Portsmouth’s vibrant waterfront. From design to construction, no detail overlooked. Featured in New Hampshire Home magazine and on the Music Hall kitchen tour. Welcoming front entrance leads to an open concept design. Living room with natural gas fireplace and hidden TV cabinet above, dining room area with bay window, chef-inspired kitchen with Wolf dual-fuel range, Wolf steam oven, recessed ceiling exhaust fan, custom cabinetry and leathered granite countertops, home office nook, and heated screened-in porch leading out to landscaped yard and gardens and 2-car detached garage. Second floor features beautiful primary bedroom suite with soffit lighting, Hunter Douglas powered shades, walk-in tiled shower and soaking tub, large walk-in closet with built-in dresser, and laundry station, as well as guest bedroom and 3/4 bathroom. Third floor could be a third bedroom, currently a home office and additional living space with ½ bathroom. Features include Hardie fiber-cement siding, AZEC trim, architectural roof shingles, Marvin Integrity windows, hardwood floors and central air conditioning. Private garden with irrigation system, custom fountain, fire pit, and mature, low maintenance plants. Showings start Sunday 17th




