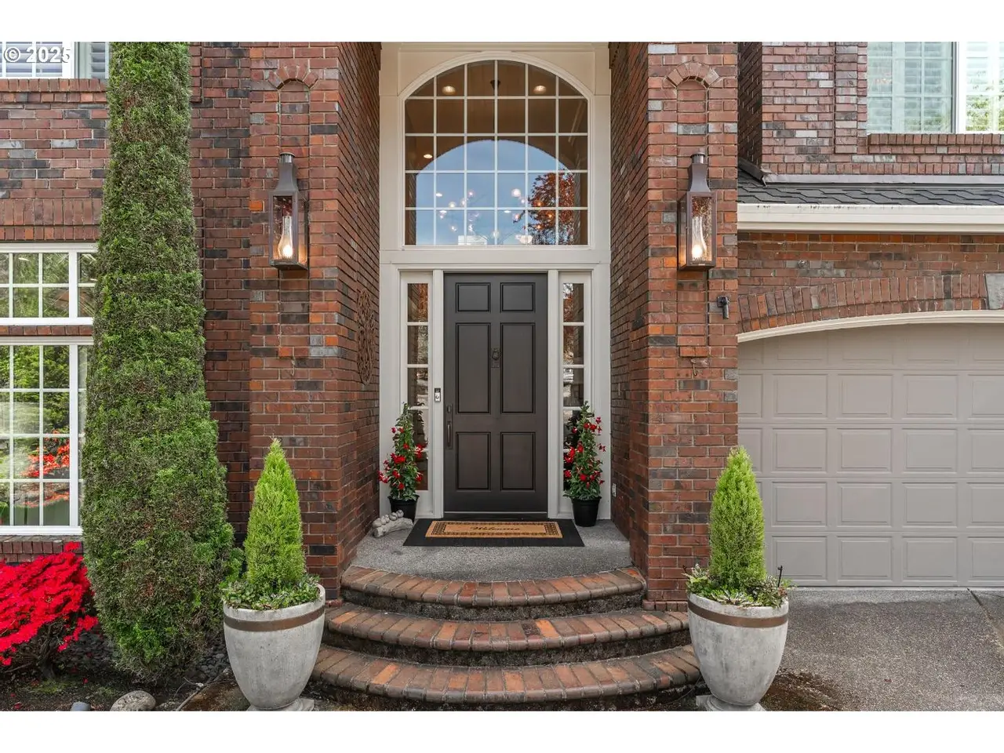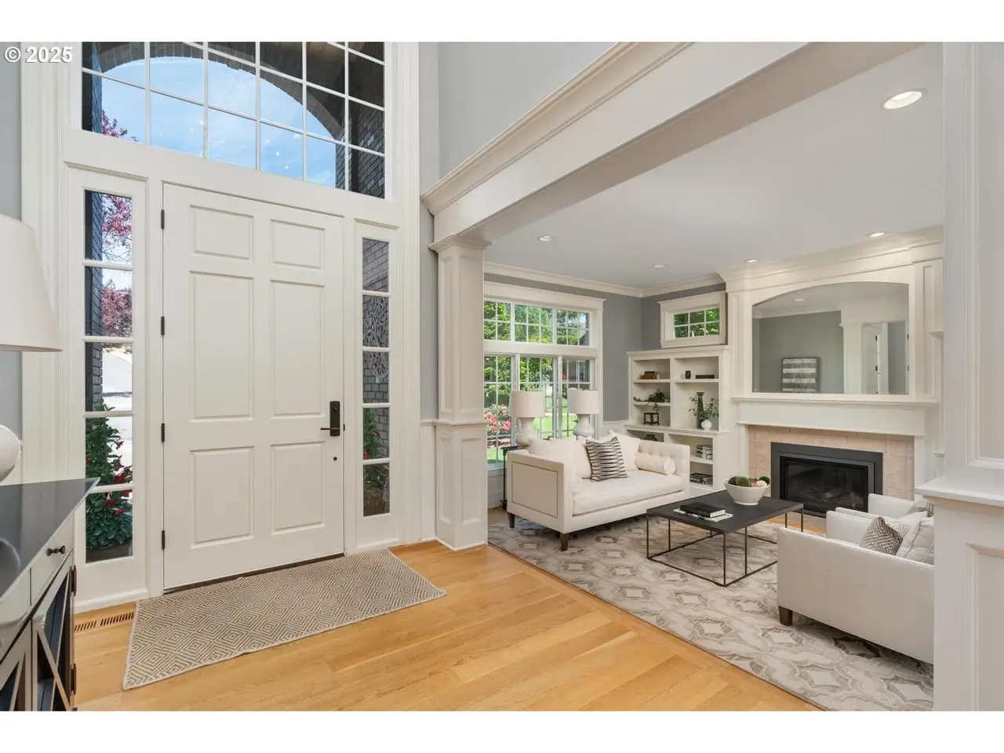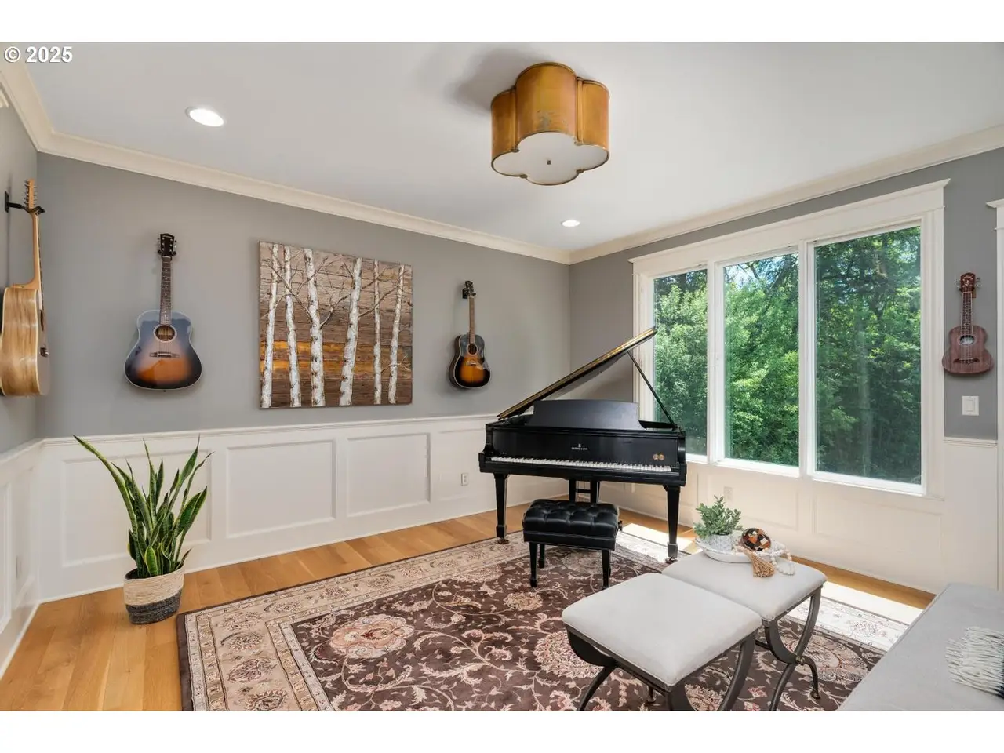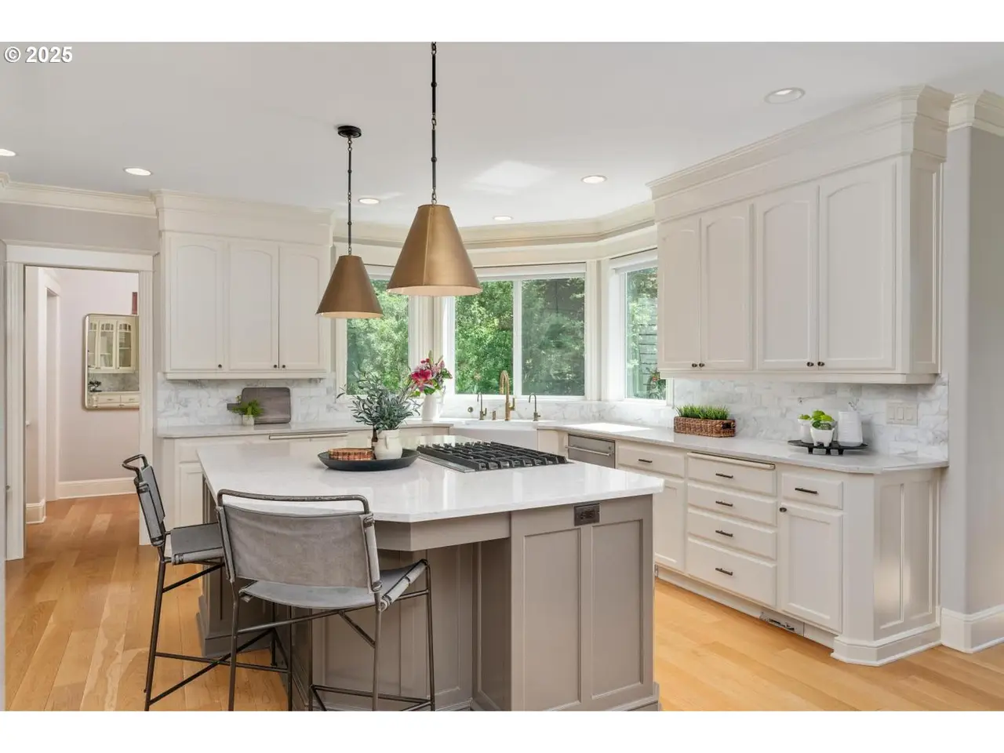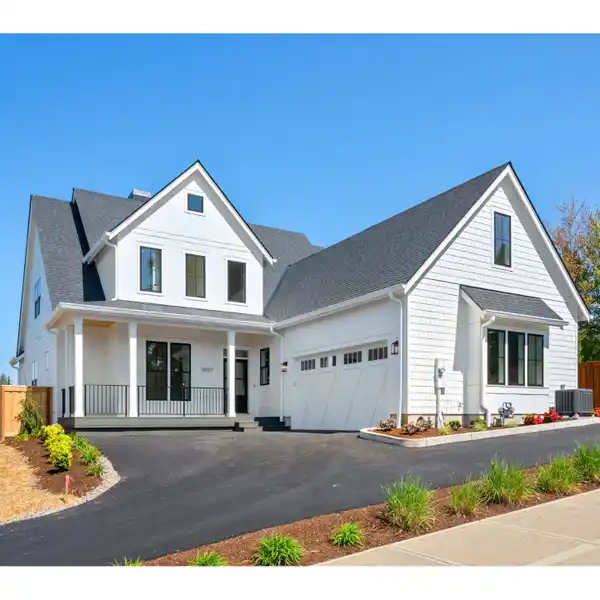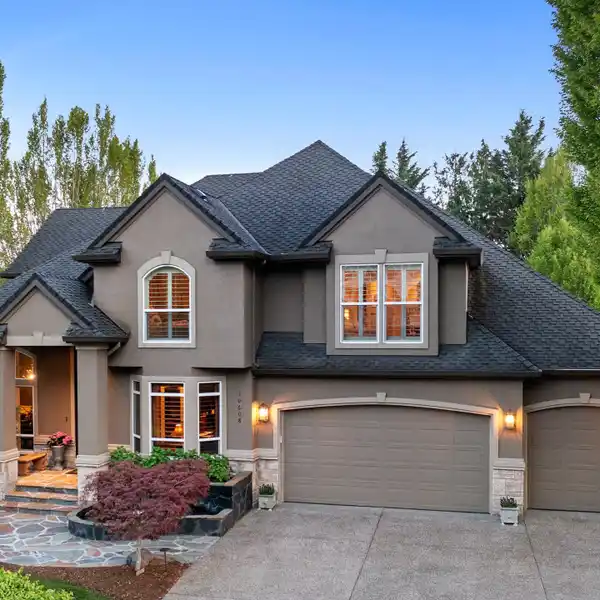Exceptional Home with High-End Upgrades
3207 Northwest Pennington Place, Portland, Oregon, 97229, USA
Listed by: Marianne Thelin | John L. Scott Real Estate
This single-owner home showcases an intricate design with premium upgrades andmeticulous maintenance. Hardwood flooring is installed throughout the residence, withno carpeting present. Nordby Design, Architecture & Interiors curated the main levelinterior designs, incorporating built-ins and custom finishes in every area. The kitchenhas been modernized with gas cooking, quartz countertops, and a butler's pantry foradded convenience. Each bedroom is equipped with custom built-ins and millwork, andthere is a spacious office/den conducive to remote work. There are ample storageoptions and flexible spaces available throughout the property. The upper level consists of the primary bedroom suite, four additional bedrooms, twobathrooms, and laundry facilities. Central to the property is a 472-square-footindoor/outdoor living area, designed by Nordby Design, Architecture and Interiors LLCand constructed in 2016 for year-round use. This area features high wood ceilings, tworetractable glass walls, a fireplace, overhead heaters, gas burners, refrigerator, icemaker, sink, dishwasher, solid-surface counters, and a built-in grill.Additionally, the back exterior was designed with an Ipe wood deck and trellis thatoverlooks green spaces adorned with artificial turf, plantings, and professionallandscaping. The outdoor areas include both covered and open-air sections, featuring afire pit with circular seating.The lower level provides storage, bonus rooms, a bedroom, bathroom, and a secondlaundry room. Essential systems, including the roof and HVAC, have been updatedwithin the past three to four years, all professionally maintained. This home seamlesslycombines style with contemporary features. Schedule a viewing to explore its attributes.Excellent schools and WA Co taxes.
Highlights:
Hardwood flooring
Custom built-ins and finishes
Updated kitchen with quartz countertops
Listed by Marianne Thelin | John L. Scott Real Estate
Highlights:
Hardwood flooring
Custom built-ins and finishes
Updated kitchen with quartz countertops
Main-level office/den
Indoor/outdoor living area with fireplace and built-in grill
Ipe wood deck with fire pit
Professionally maintained grounds
Ample storage
Versatile bonus rooms
Updated key systems

