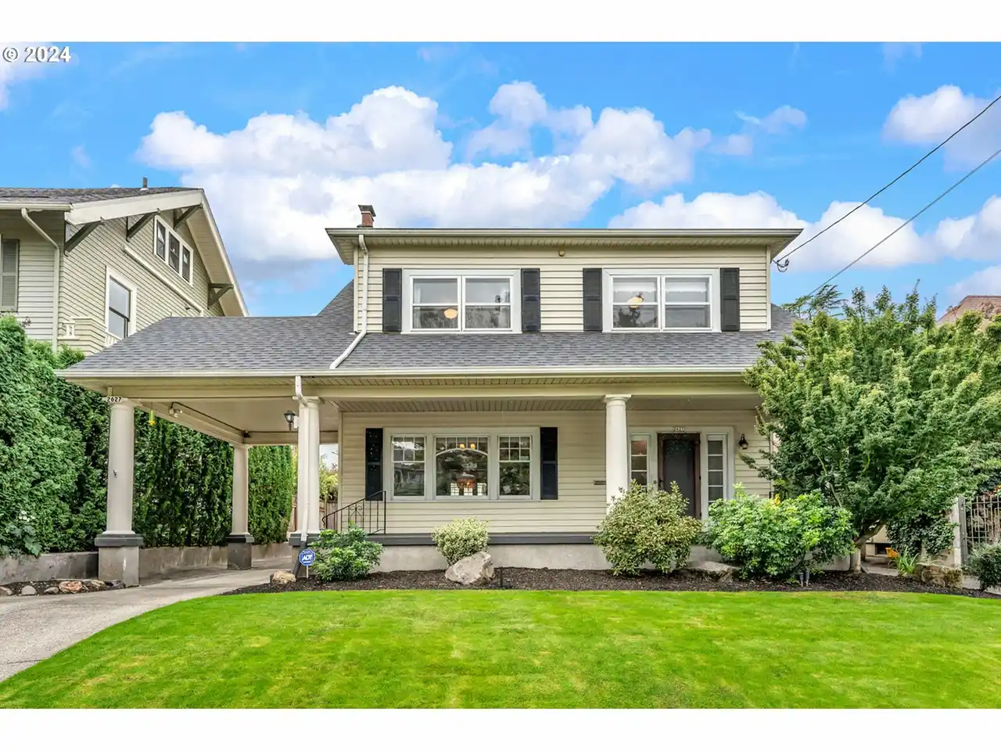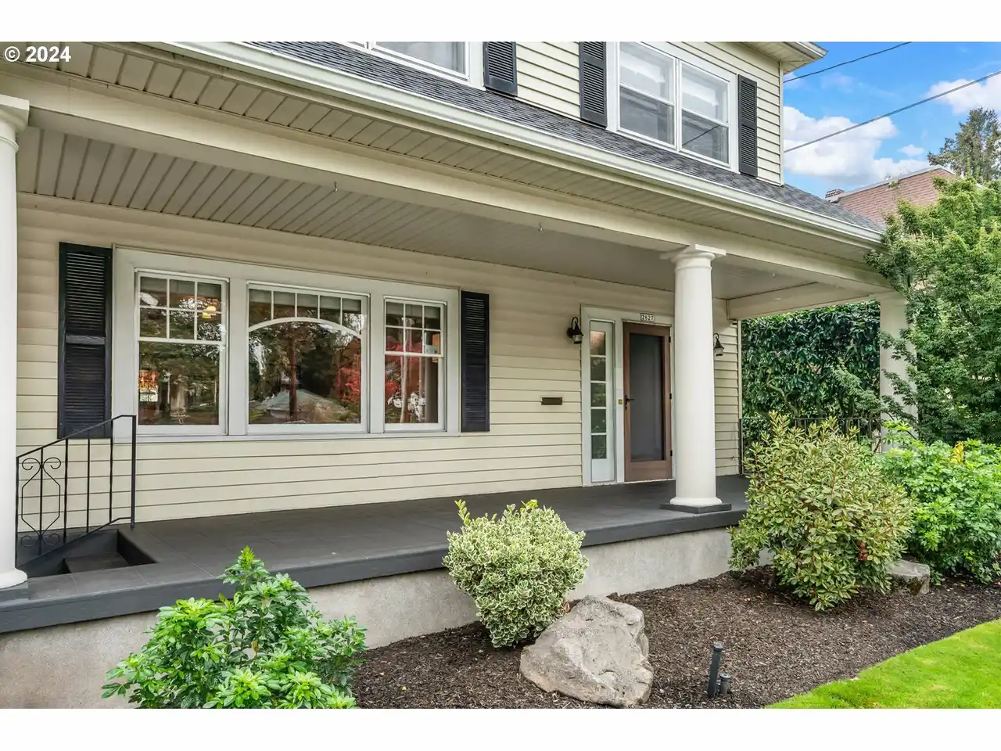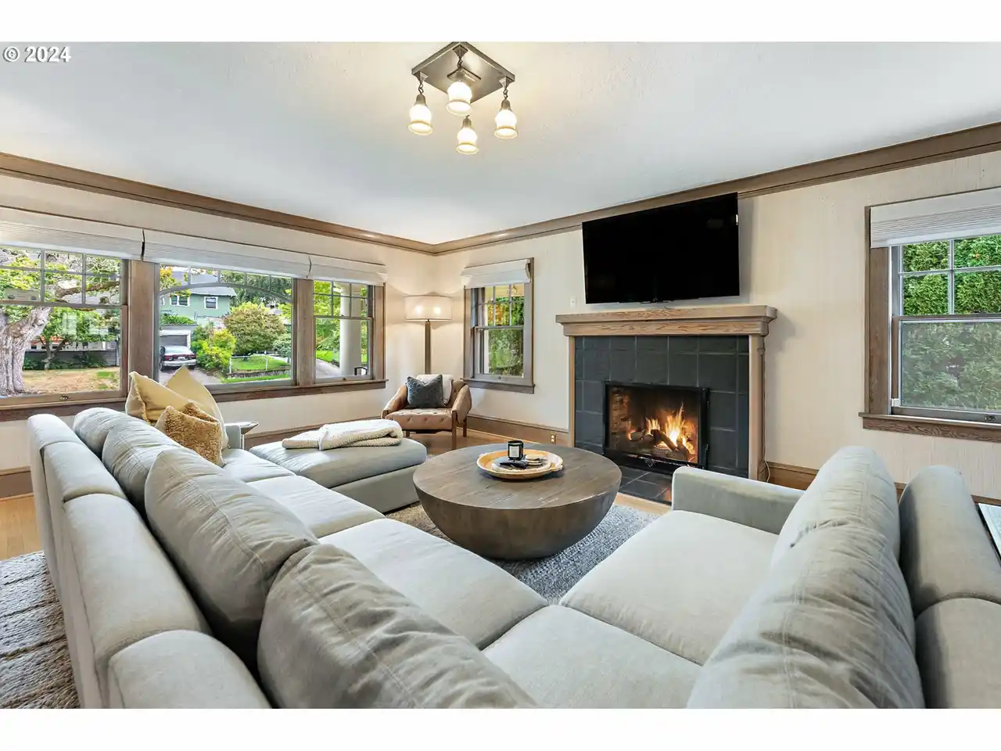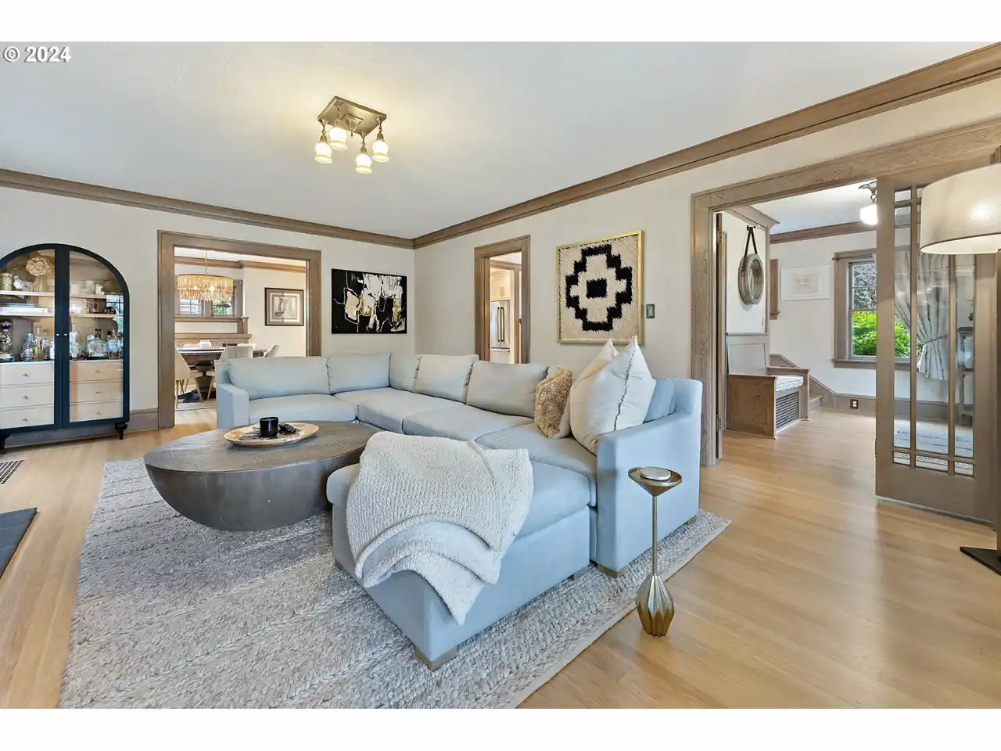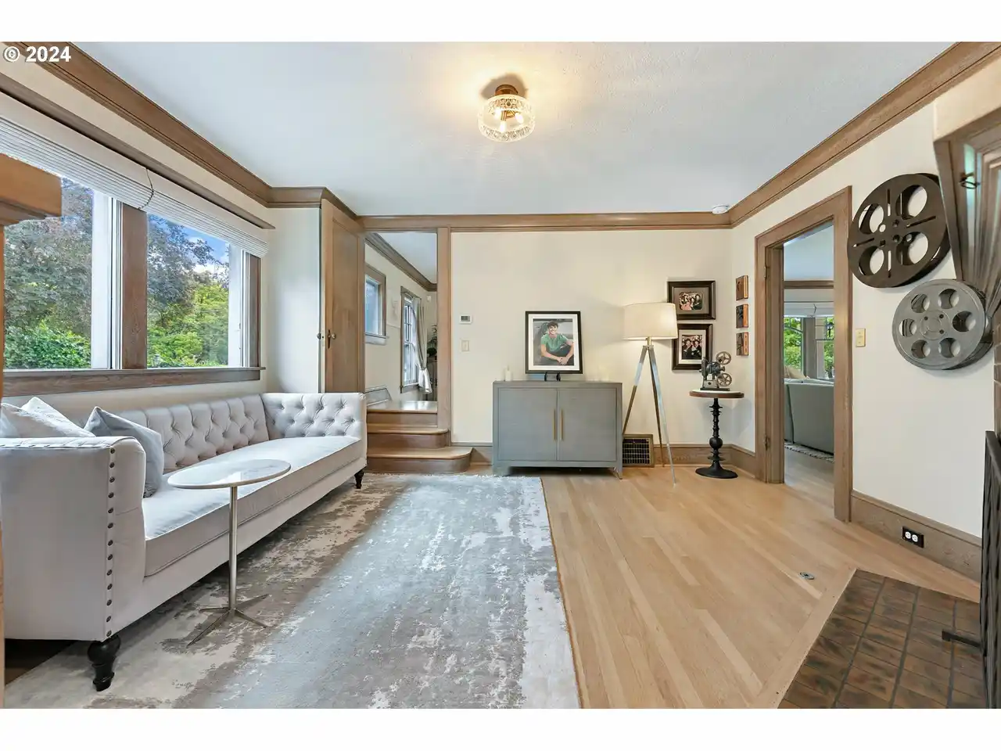Classic Elegance with a Contemporary Flair
Classic elegance with a contemporary flair. Grand Cape Cod in the heart of Irvington with a welcoming cover front porch that runs the full length of the home. The expansive light filled living room with period fireplace opens to the spacious dining room complete with original built-ins and moldings. Original hardwoods and mill work are present throughout the main level. The chef's kitchen offers unique porcelain counters and solid surface backsplash, a commercial six burner, double oven gas range, custom cabinets, wine refrigerator, butler's pantry and hardwood floors. The adjoining den, with a second original fireplace, is open to both kitchen and the living room. A spacious entry with built in seating and a beautifully updated powder room complete the main floor. The upper level provides room for four spacious bedrooms with refinished original fir floors and full bath. The finished lower level offers a fifth bedroom, family room, full bath with walk-in shower, separate laundry room, and hidden finished storage areas. The original porte cochere covers the driveway that leads to the oversized garage and low maintenance fenced backyard. Updated electrical & plumbing. New roof in 2024. [Home Energy Score = 1. HES Report at https://rpt.greenbuildingregistry.com/hes/OR10231426]
Highlights:
- Period fireplace
- Original hardwoods
- Chef's kitchen with unique porcelain counters
Highlights:
- Period fireplace
- Original hardwoods
- Chef's kitchen with unique porcelain counters
- Original built-ins and moldings
- Original fir floors
- Wine refrigerator
- Finished lower level with family room
- Porte cochere covering driveway
- New roof in 2024
