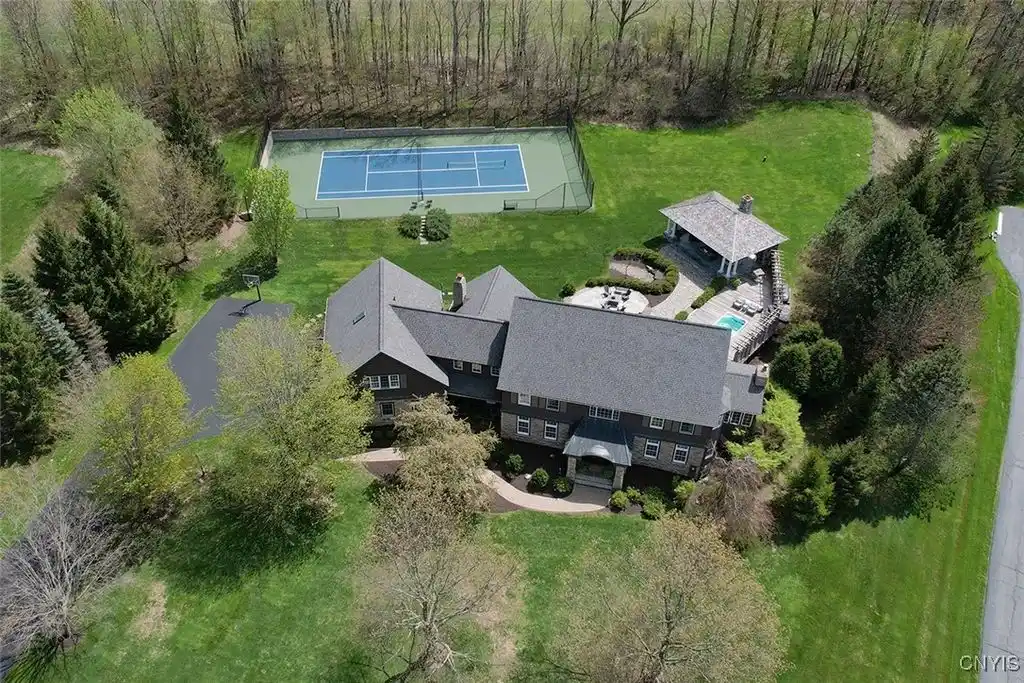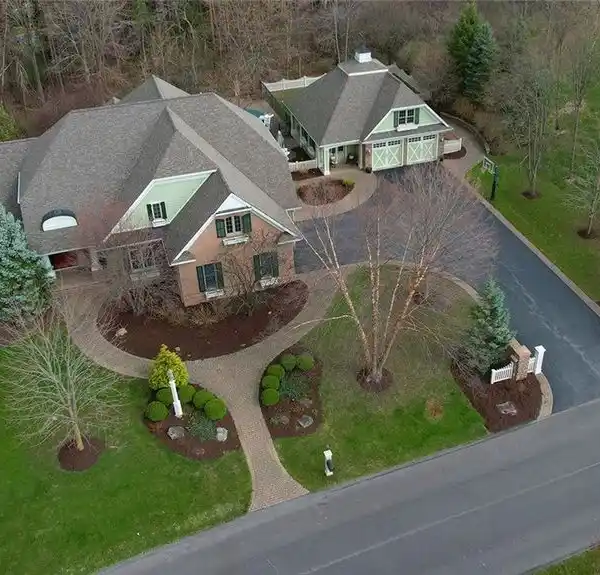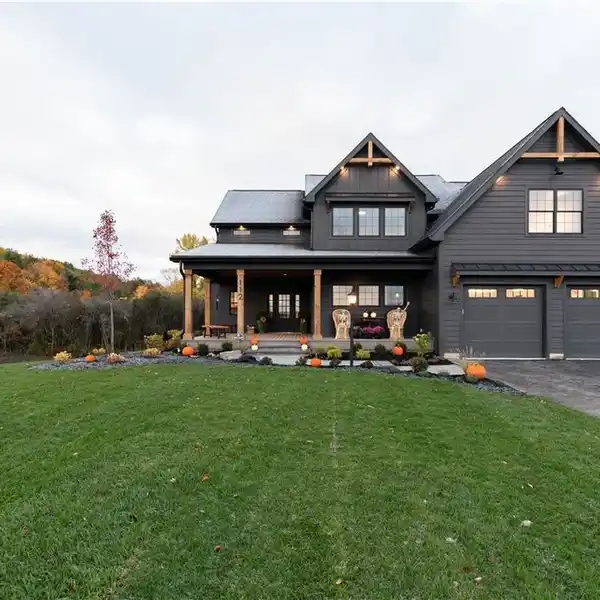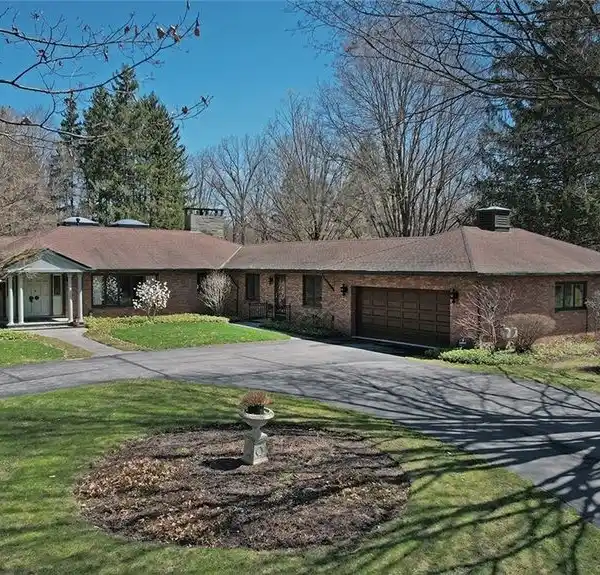Impressive Home Full of Custom Finishes
Expect to be impressed! Double mahogany doors welcome you to the inviting 2-story foyer featuring a curved staircase. Experience custom finishes throughout with hardwood floors, crown & dentil moldings, a coffered ceiling and bespoke millwork. The main level offers a study, formal living & dining rooms and a hearth warmed sitting parlor flooded with natural light. The gourmet kitchen features top-of-the-line appliances, breakfast bar, pantry and eat-in area. Adjacent, the family room boasts a floor-to-ceiling stone fireplace, vaulted ceiling & wet bar. A second staircase leads you upstairs to 5 bedrooms including the spacious primary retreat with a vaulted ceiling, cozy window seating, walk-in closet and an award-winning ensuite bath. Additionally, this level features a loft area, 2 full baths & laundry center. The finished lower level adds 2,045 sq ft of living space (included in total square footage), making it ideal for recreation and family gatherings. A The expansive outdoor living space is equally impressive, featuring multiple seating areas, a built-in spa pool/hot tub, a year-round pavilion with a custom stone fireplace & in floor radiant heat and a tennis/pickleball court. This retreat radiates luxury living at its finest. Award winning FM Schools!
Highlights:
- Double mahogany doors
- Stone fireplace
- Cathedral ceilings
Highlights:
- Double mahogany doors
- Stone fireplace
- Cathedral ceilings
- Top-of-the-line appliances
- Custom finishes
- Spa pool/hot tub
- Tennis/pickleball court
- Radiant heat pavilion
- Award-winning ensuite bath
- Hardwood floors





















