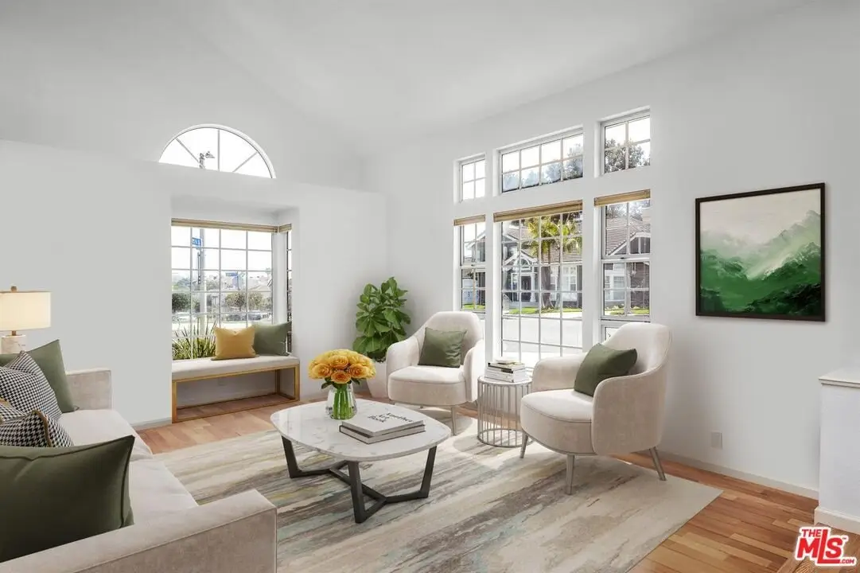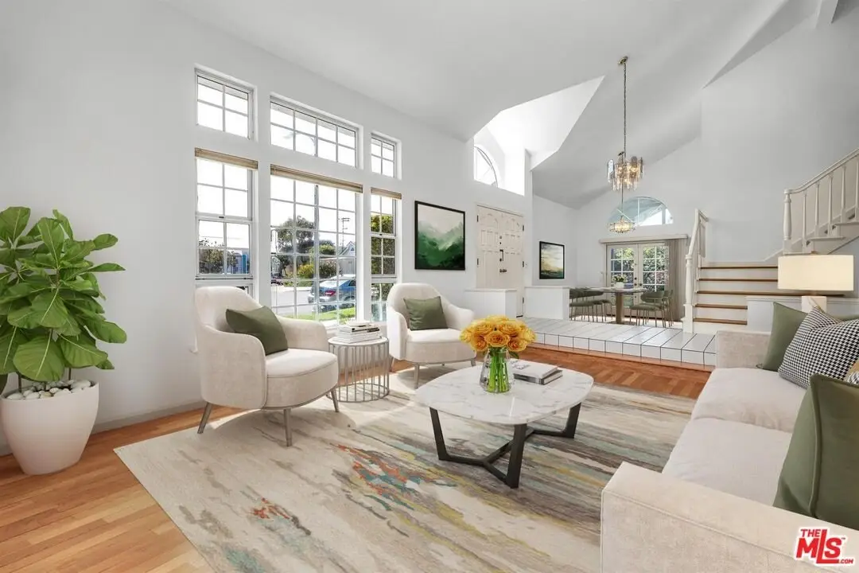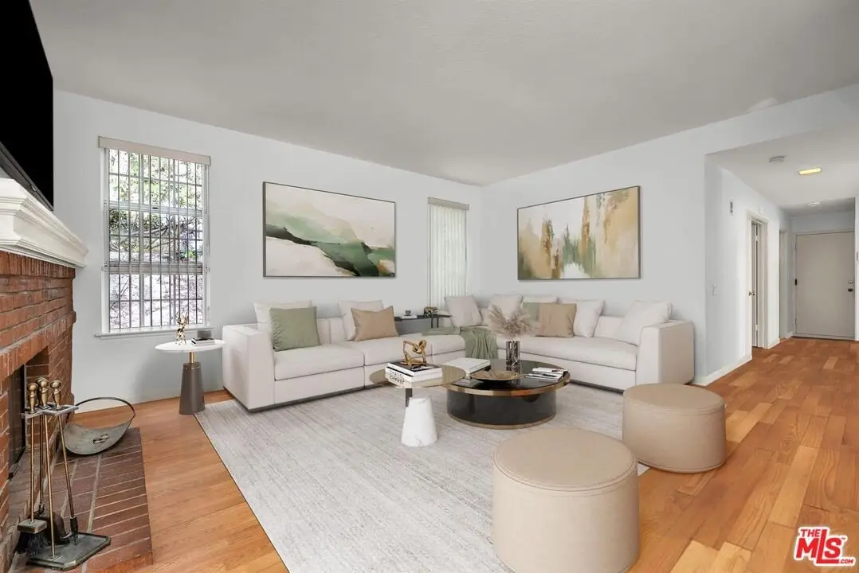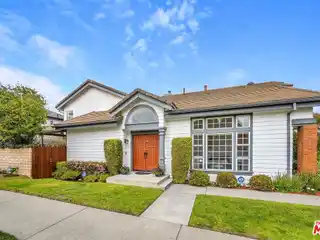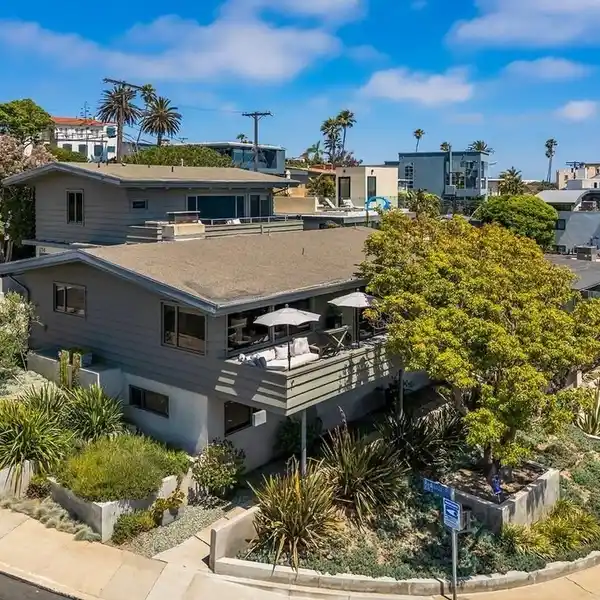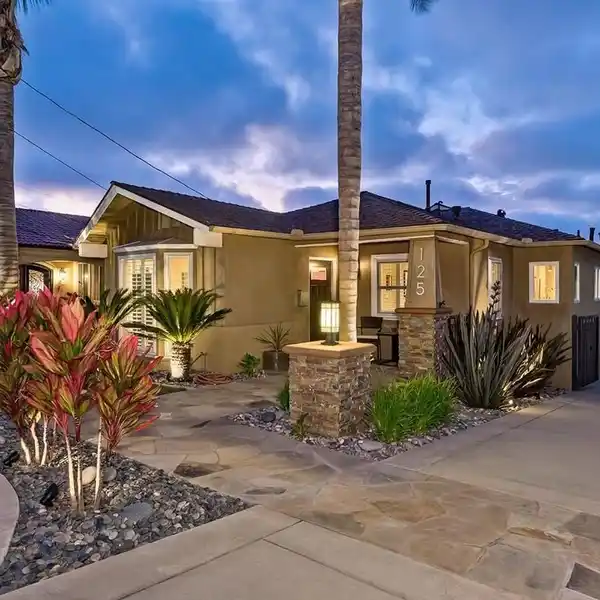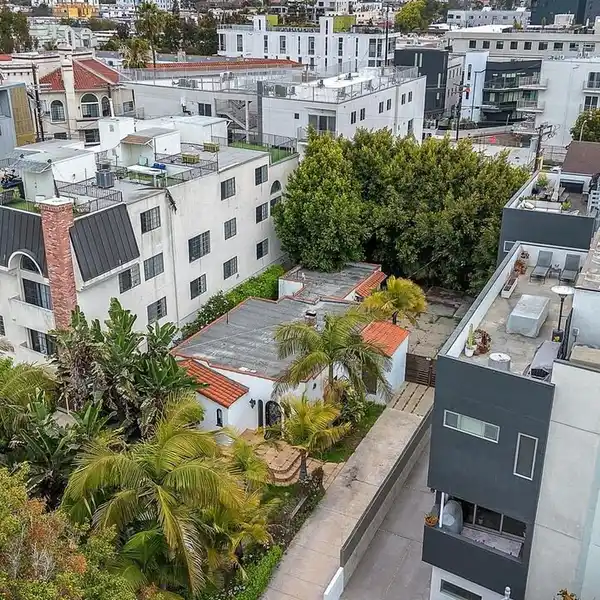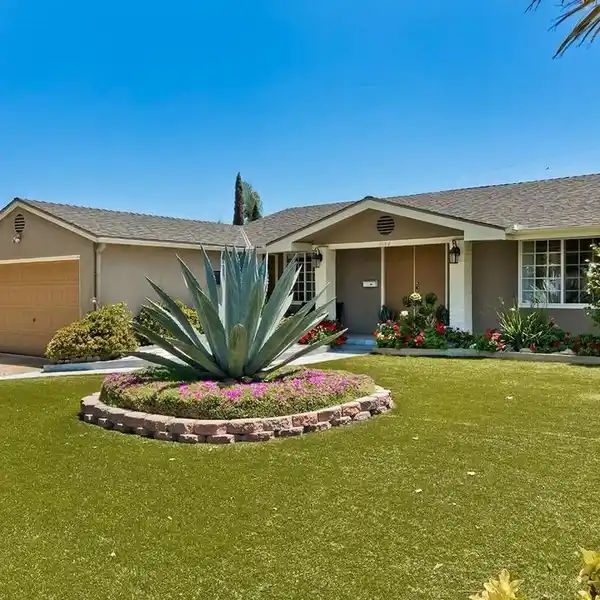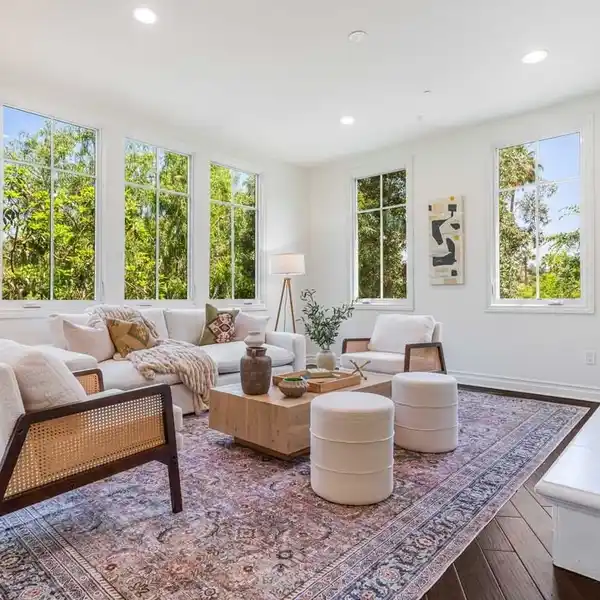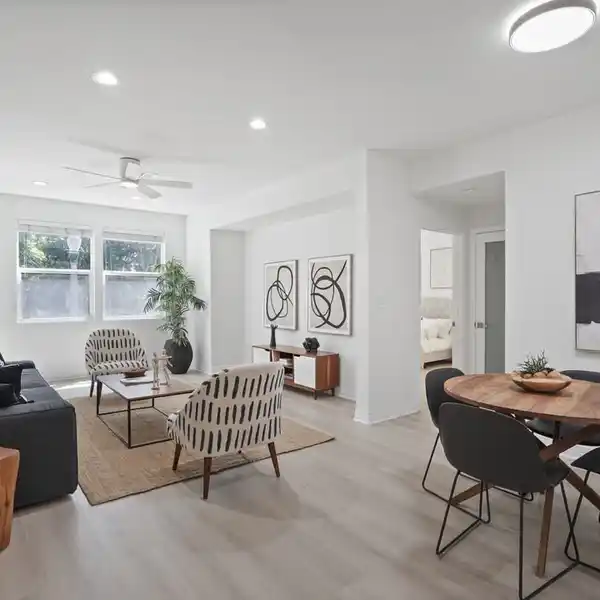Well-Maintained Cape Cod Home in Pacific Heights
8319 Berger Avenue, Los Angeles, California, 90293, USA
Listed by: Jane St. John | Estate Properties
Welcome to 8319 Berger Ave., a well-maintained two-story Cape Cod home in the sought-after Pacific Heights enclave by Lewis Homes. Situated on a desirable south-facing corner lot, this popular floorplan offers 4 bedrooms and 3 full bathrooms in a bright, open layout designed for easy living and entertaining. Enjoy the natural flow from the formal living and dining rooms to the spacious family room, which opens to a private grassy rear and side yards - ideal for indoor-outdoor living. The bright white kitchen, positioned for optimal west-facing light, keeps the heart of the home cheerful all day long. The flexible floorplan included a downstairs bedroom and full bath - perfect for guests or a dedicated office - plus direct access to a two-car garage. Upstairs, the generous main suite features a cozy fireplace and sitting area, offering a peaceful retreat. Two additional bedrooms provide ample space for family, guests or home workspace. Recent upgrades over the past seven years include a new 5-ton HVAC system, a new roof, hardwood floors and in 2025 a new stainless steel refrigerator, dishwasher and kitchen fixtures. Ongoing Ecola termite maintenance adds peace of mind. Built in 1984, 2,685 sq. ft. Isn't this the kind of well cared for home you've been waiting for? Property has been digitally staged.
Highlights:
Hardwood floors
Cozy fireplace
Spacious family room
Listed by Jane St. John | Estate Properties
Highlights:
Hardwood floors
Cozy fireplace
Spacious family room
Private grassy yards
Bright white kitchen
Main suite with sitting area
New stainless steel appliances
Termite maintenance
Bright open layout


