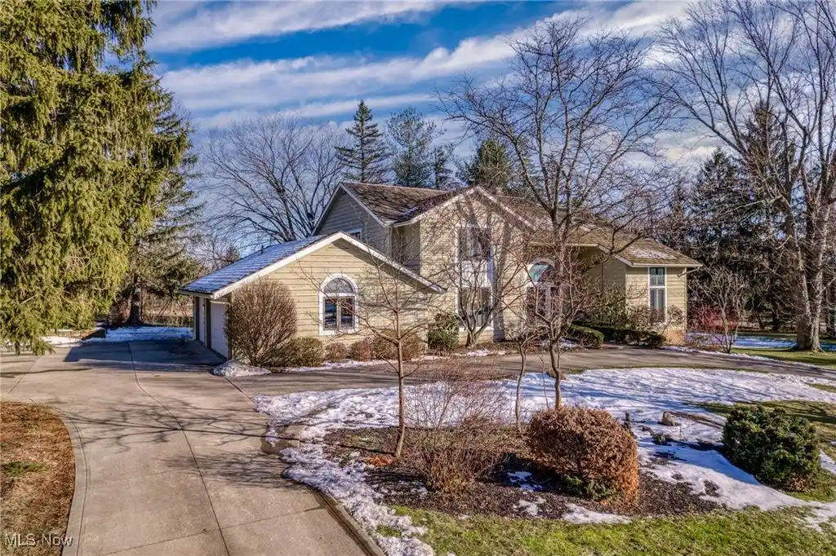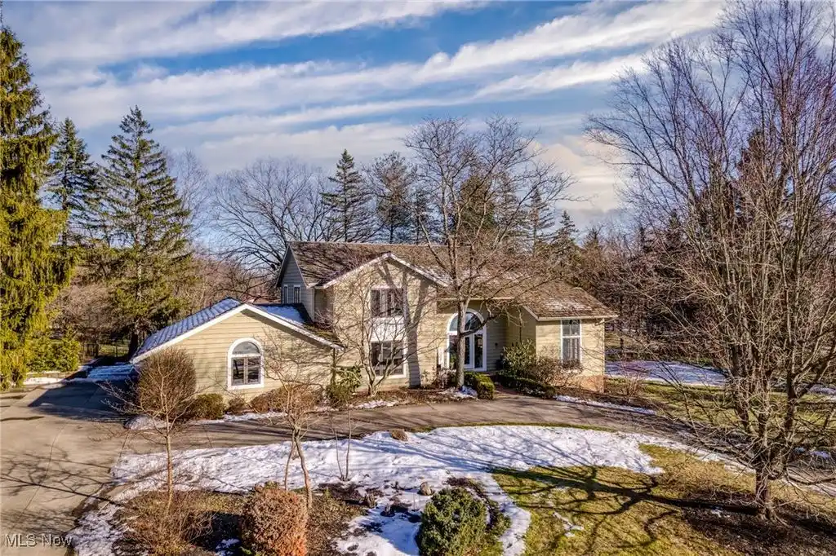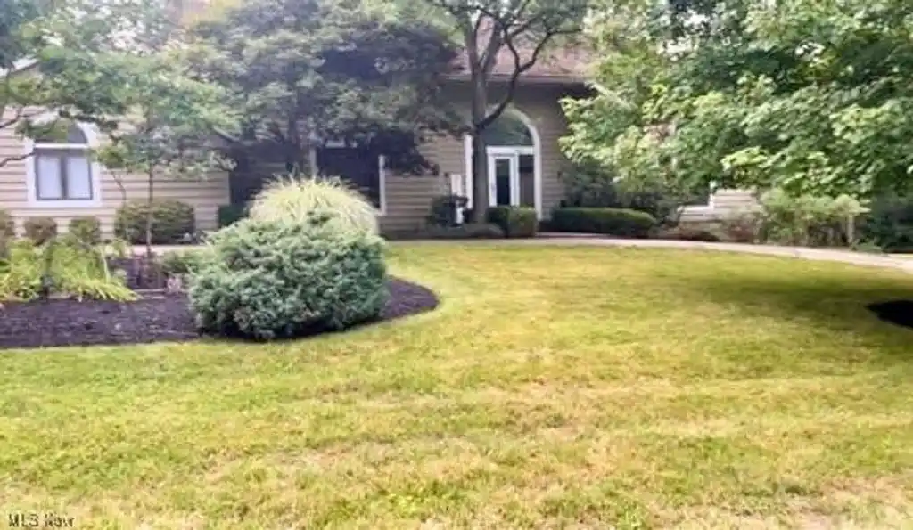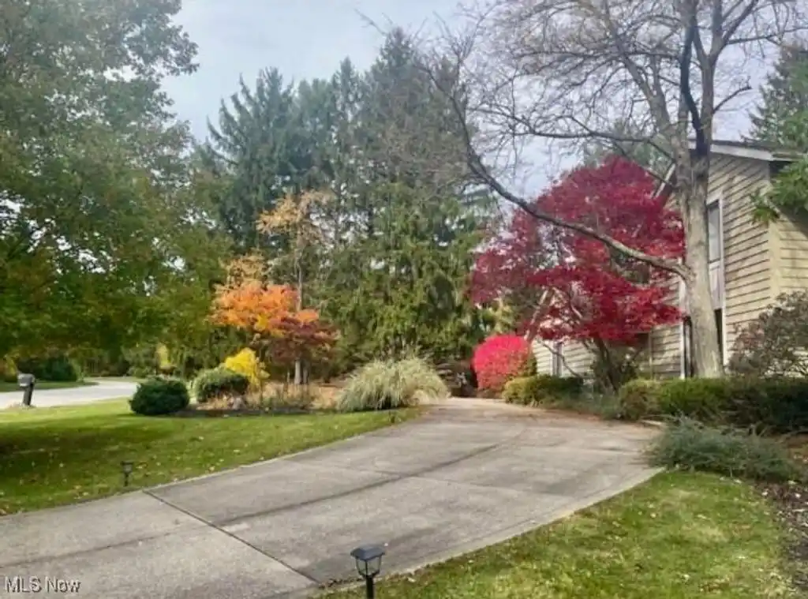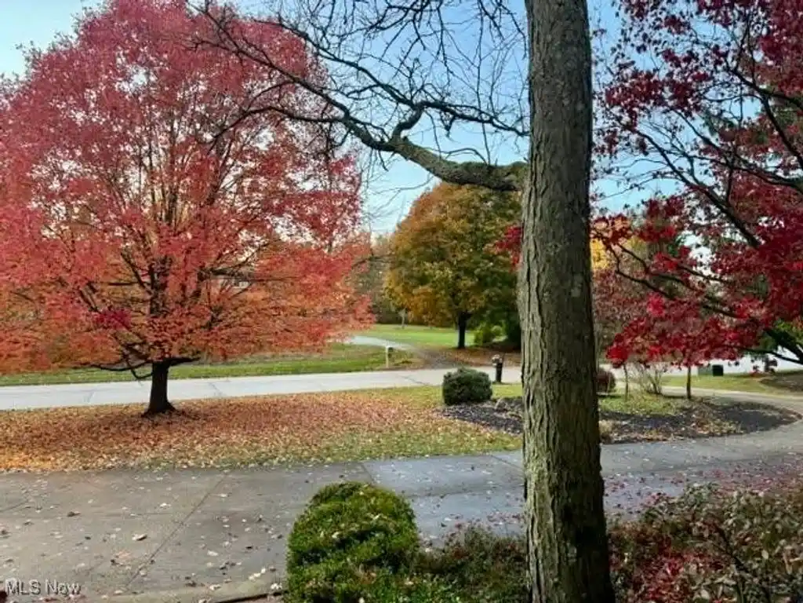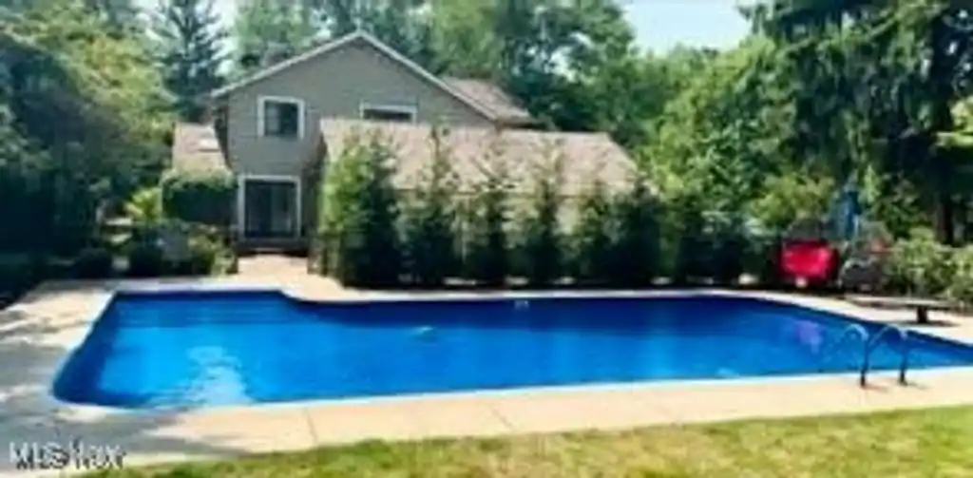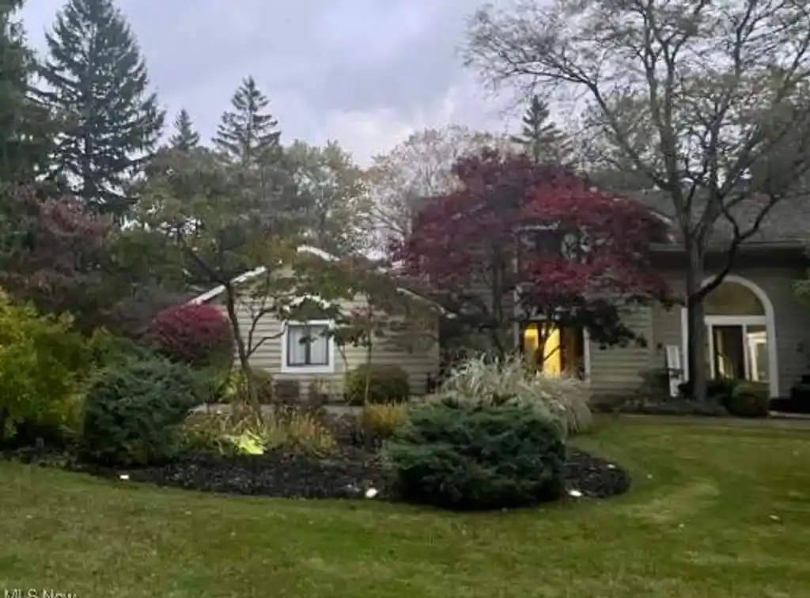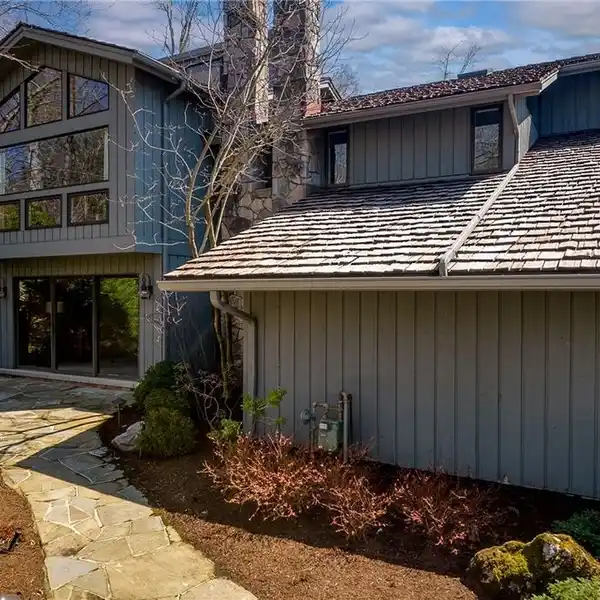Rare Opportunity on a Sought-after Cul-de-sac
A rare opportunity in the award winning Orange Schools has arrived in Pepper Pike on one of the most sought-after cul-de-sac streets!!! This lovely 5 bedroom colonial sits on a tranquil 1+ acre lot with towering pines. Gorgeous barn stone repurposed from a local church and an IN-GROUND HEATED POOL are just a few of the many reasons you'll insist on entertaining at home. Stunning 1st impression foyer w/ bright, light hardwood floors and an impressive vaulted ceiling. Open concept kitchen w cooktop island, 2 gorgeous skylights offering tons of natural light, double wall ovens, plus an additional large dining area for casual meals and gathering. Two-sided fireplace unites the family and living room spaces with glass doors along the entire east wall offering access and views to a gorgeous deck perfect for an additional entertaining space. 1st floor half bath for guests. 1st floor bedroom & 1st floor full bath.1st floor laundry room. 3 bedrooms and 1 full large bathroom plus an impressive master suite w more vaulted ceilings, 2 walk-in closets and a HUGE master bath with double sinks, walk-in shower and whirlpool jetted tub complete the 2nd level. ENORMOUS, dry, finished basement!! 3 car attached garage, central vacuum system and a 4-zoned irrigation system too! Too many beautiful updates to list you will just have to come see it for yourself.
Highlights:
- Barn stone repurposed from local church
- In-ground heated pool
- Vaulted ceiling
Highlights:
- Barn stone repurposed from local church
- In-ground heated pool
- Vaulted ceiling
- Skylights offering natural light
- Two-sided fireplace
- Bright hardwood floors
- Cooktop island
- Double wall ovens
- Impressive master suite
- Whirlpool jetted tub

