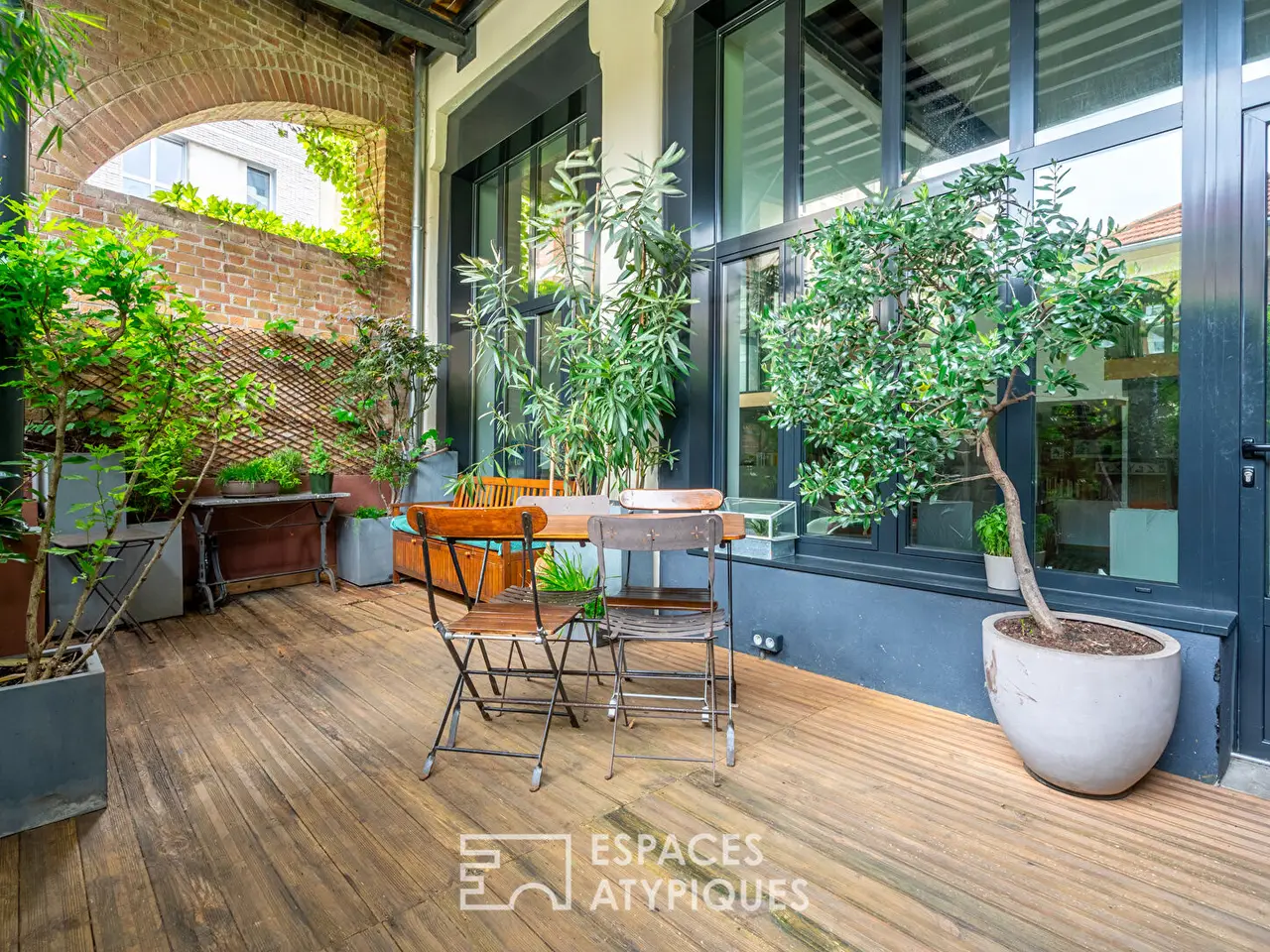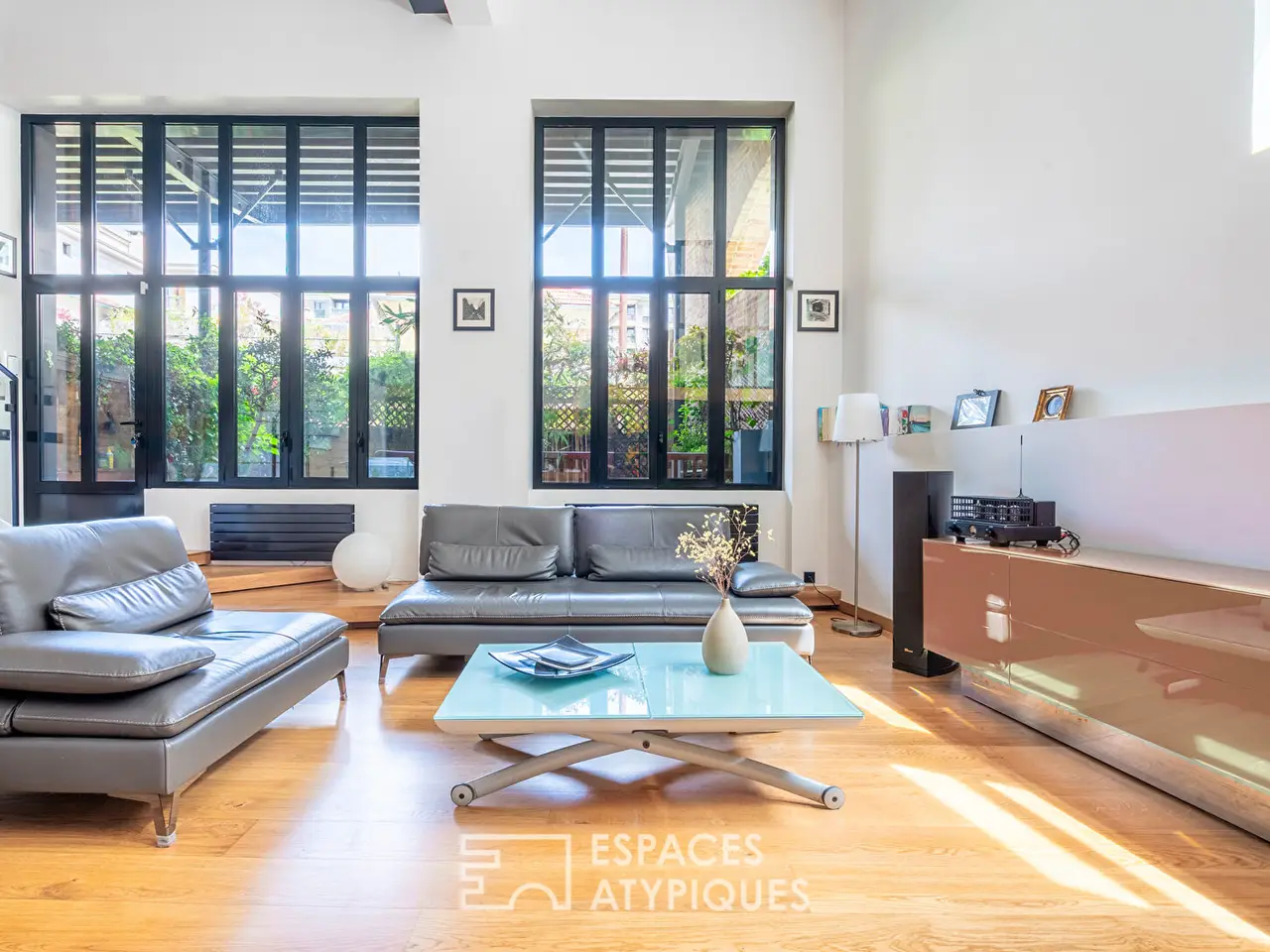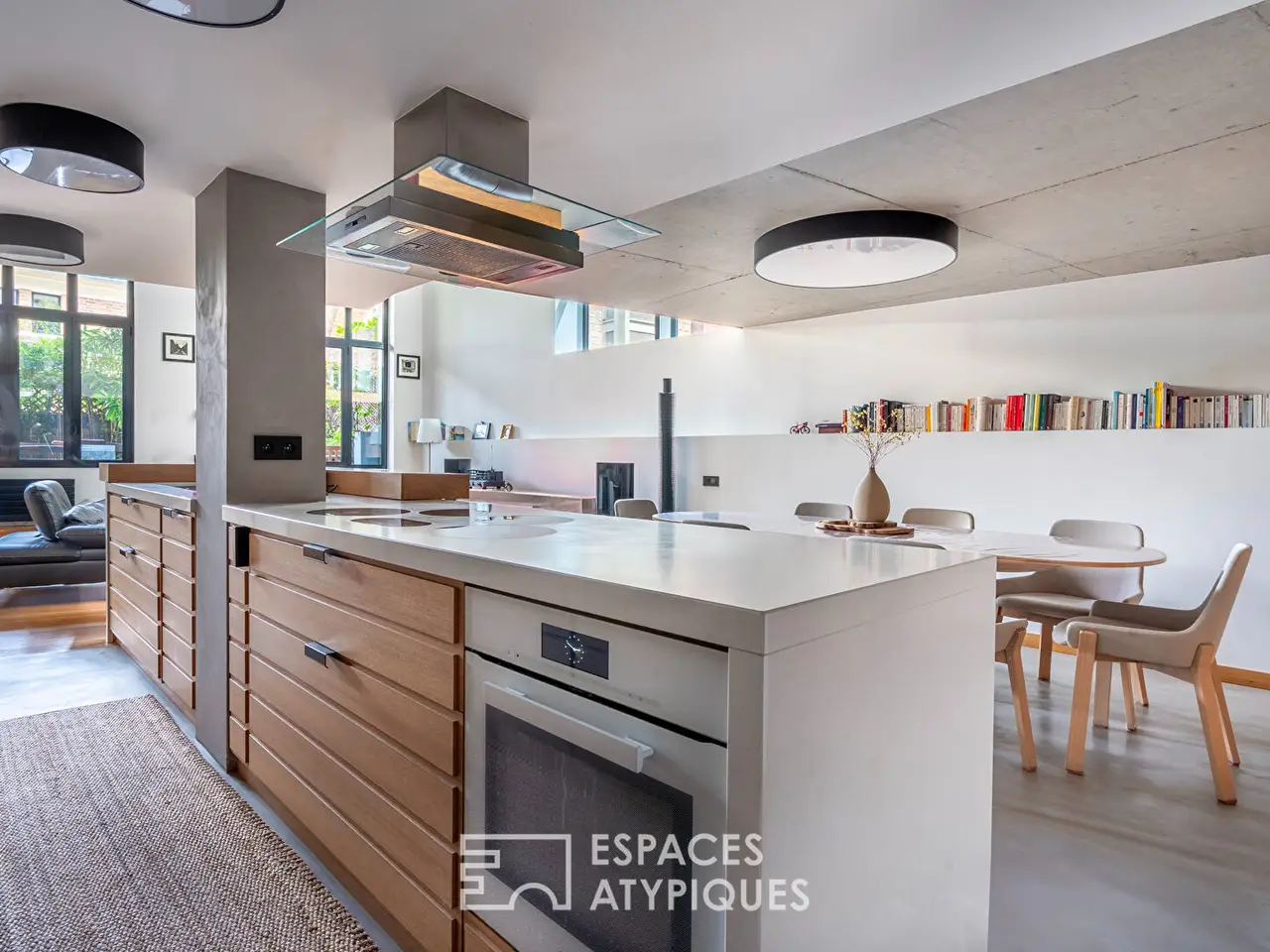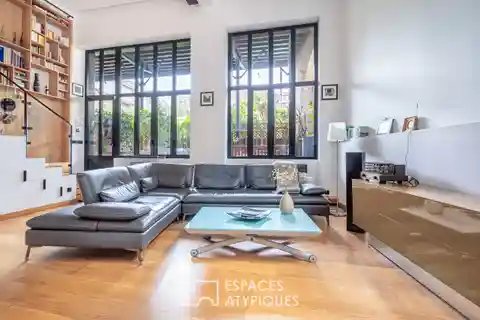Duplex Apartment in a Transformed Former Dairy
USD $1,077,269
Pantin, France
Listed by: Espaces Atypiques
Ideally located in the Eglise de Pantin district, in the quiet of a one-way street, close to shops and the Canal de l'Ourcq, this 109.74m2 (105.33sqm Carrez) duplex apartment benefits from a 27sqm terrace. Resulting from the transformation of a former dairy, this rare property has been completely redesigned by an architect, enhancing the volumes and light thanks to large glass roofs at all heights. The green common areas add a touch of serenity and privacy to this unique place. On the ground floor, a double cathedral living room, under 4.70 meters, opens onto a fitted kitchen. The total 55sqm is extended by a terrace. An office with glass roof, cleverly fitted out to accommodate a bed as well as a water closet complete this level. Along the living room, a beautiful wooden staircase, decorated with a custom-made library, leads to the first floor. The master suite totaling 30 sqm unfolds like a real cocoon. It consists of a bathroom with shower and bathtub, a fitted dressing room and a separate water closet. The industrial character, the clean lines as well as the contemporary comfort give this expressive property, ideally located, an atmosphere that is both warm and sophisticated. A covered parking space completes this property subject to the status of co-ownership. Metro: Eglise de Pantin 250 meters away REF. 12214 Additional information * 4 rooms * 2 bedrooms * 1 bathroom * 2 floors in the building * Parking : 1 parking space * 36 co-ownership lots * Annual co-ownership fees : 3 084 € * Property tax : 3 085 € * Proceeding : Non Energy Performance Certificate Primary energy consumption : 5 kWh/m2.year High performance housing
Highlights:
Glass roofs at all heights
Custom-made wooden staircase with library
Master suite with cocoon-like layout
Contact Agent | Espaces Atypiques
Highlights:
Glass roofs at all heights
Custom-made wooden staircase with library
Master suite with cocoon-like layout
Industrial character with clean lines
Cathedral living room under 4.70 meters
Fitted kitchen
Private terrace
Green common areas
Architect-designed transformation from former dairy
Covered parking space















