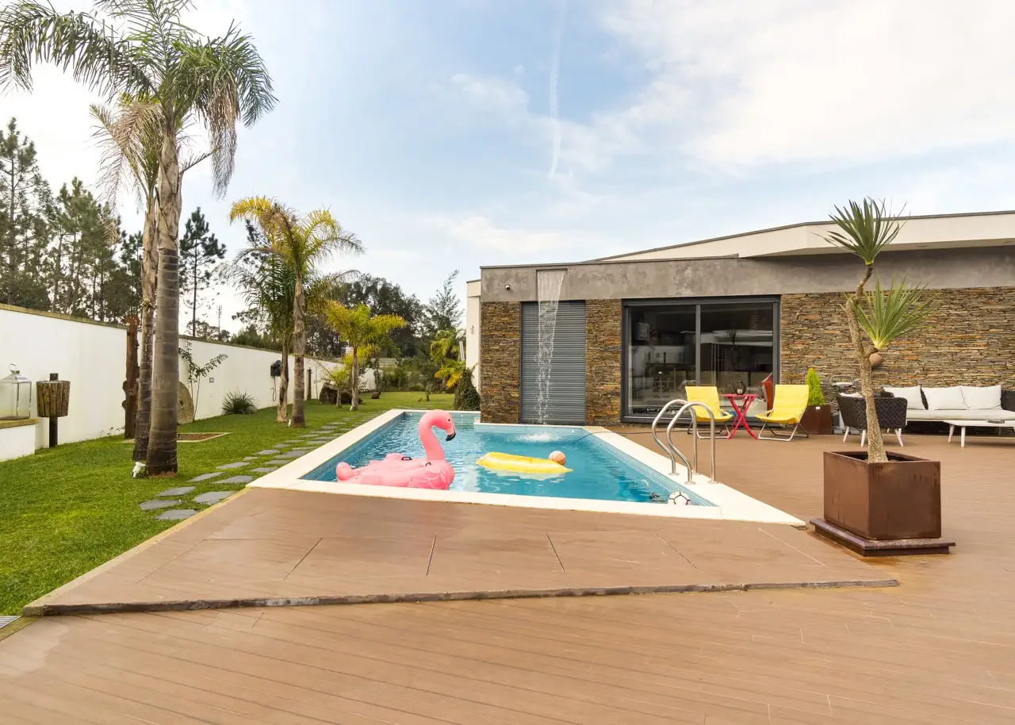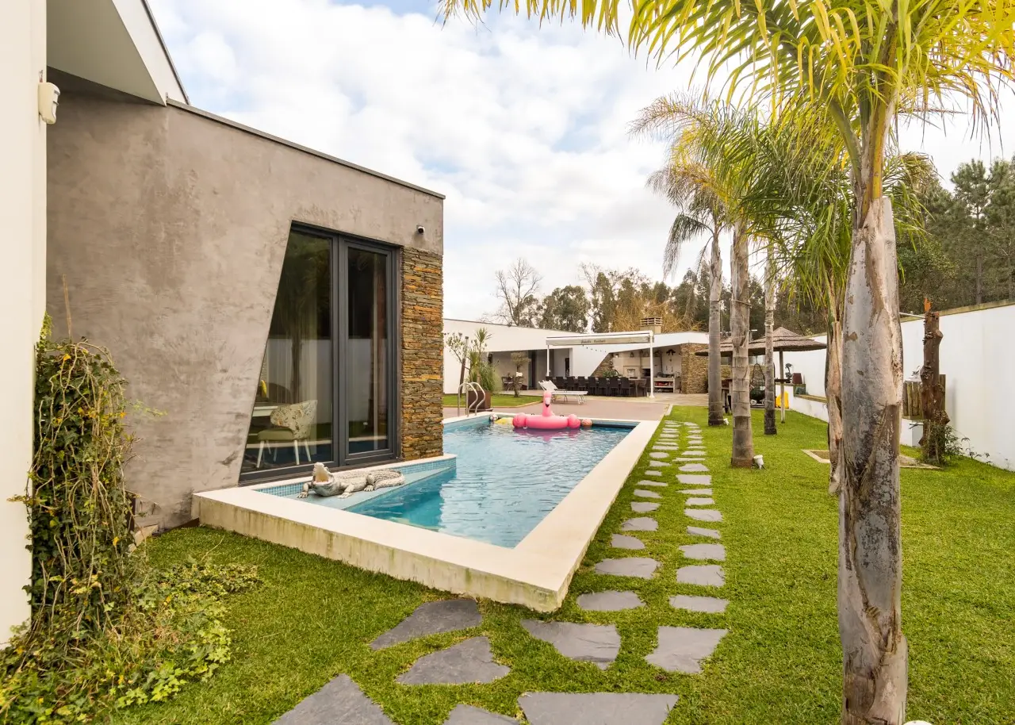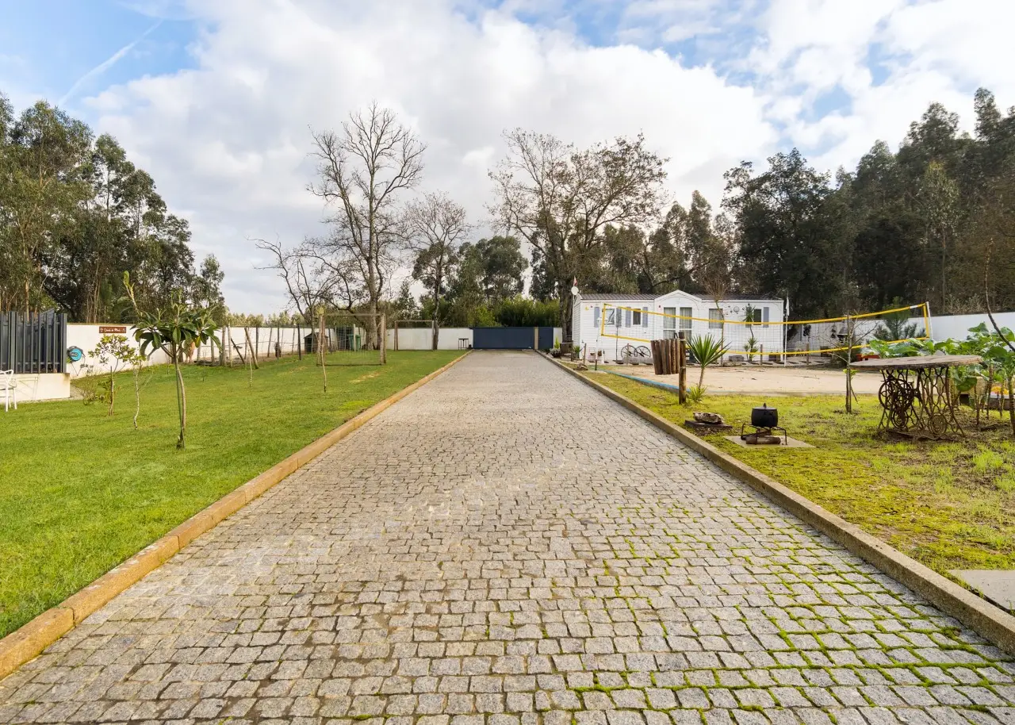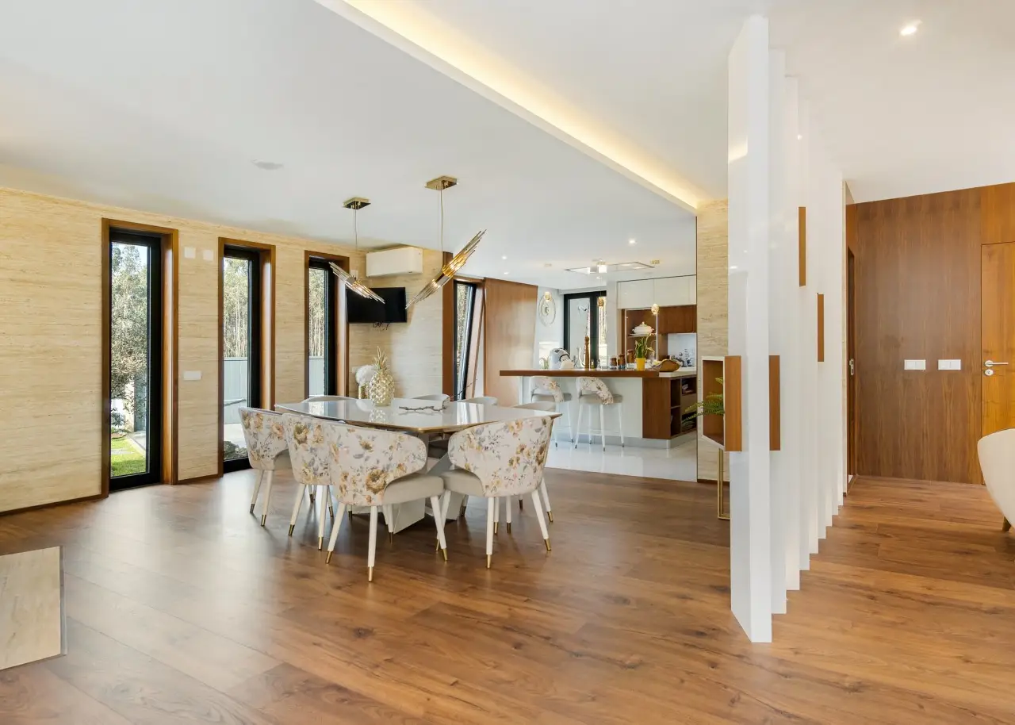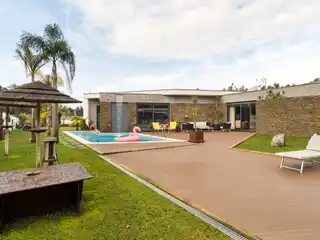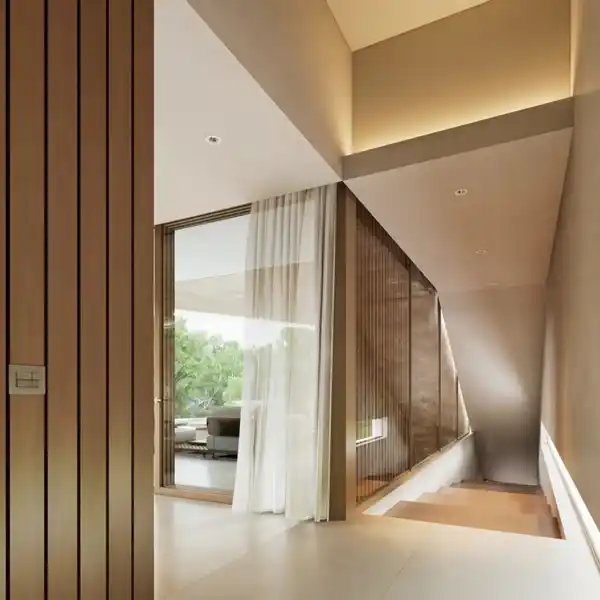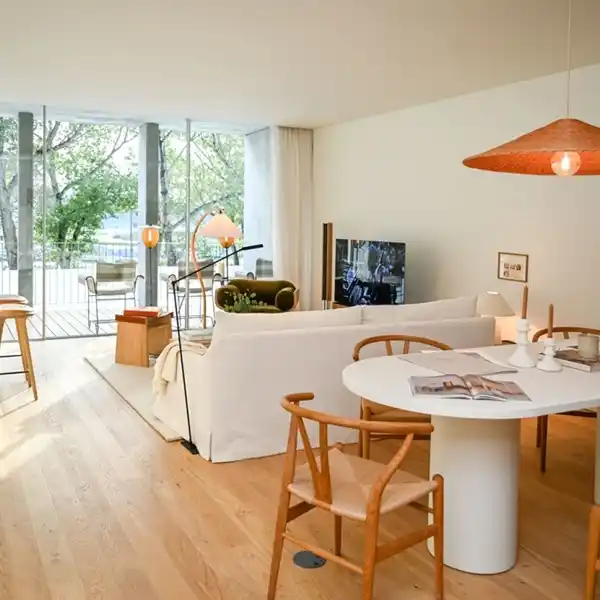Residential
Ovar, Aveiro District, 3880, Portugal
EUR €1,250,000
USD $1,417,459
Ovar, Aveiro District, 3880, Portugal
Listed by: Ricardo Costa | LUXIMOS Christie's International Real Estate
In Ovar, for sale is a distinguished luxury villa with four facades and outstanding construction quality that favours light, comfort, and tranquilly. This villa's expansive spaces and opulent embellishments, such as wood and natural stone, create a distinctive ambiance. Large windows and balconies saturate the house with natural light and facilitate interaction with the outdoors. In the main house, there are a spacious open-plan living room and kitchen, a living room, a games room with a bar and a guest toilet. The private area of the property contains three bedrooms with en suite bathrooms and an office. In addition, there is a three-car garage and a storage room. The exterior features a guesthouse, barbecue with dining area, heated swimming pool, playground, yard and a large garden surrounding the home, which is situated on a 2987m2 lot. The guesthouse has a local accommodation licence, a living room, kitchen, suite, swimming pool and landscaped outdoor space. Equipped with a reinforced door, ambient sound, triple glazing, electric thermal blinds, solar and photovoltaic panels, and air conditioning. The hotel is situated in a tranquil area, near to shops, services, and excellent highway access, and is only 10 minutes from the beach. CHARACTERISTICS: Plot Area: 2 987 m2 | 32 152 sq ft Deployment Area: 359 m2 | 3 862 sq ft Building Area: 359 m2 | 3 862 sq ft Bedrooms: 4 Bathrooms: 5 Garage: 3 Energy efficiency: A+ FEATURES: 4-Bedroom's House Guest House Garden Barbecue Heated pool Playground Backyard Air Conditioning Indoor and outdoor video surveillance Interior and exterior alarm Indoor and outdoor sound system Laundry
Highlights:
Natural stone & wood embellishments
Large windows and balconies
Heated swimming pool
Guesthouse with living room & kitchen
Ambient sound & triple glazing
Listed by Ricardo Costa | LUXIMOS Christie's International Real Estate
Highlights:
Natural stone & wood embellishments
Large windows and balconies
Heated swimming pool
Guesthouse with living room & kitchen
Ambient sound & triple glazing

