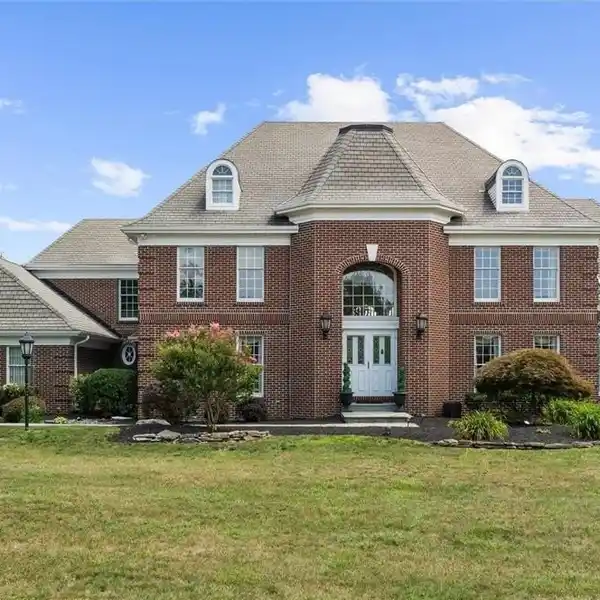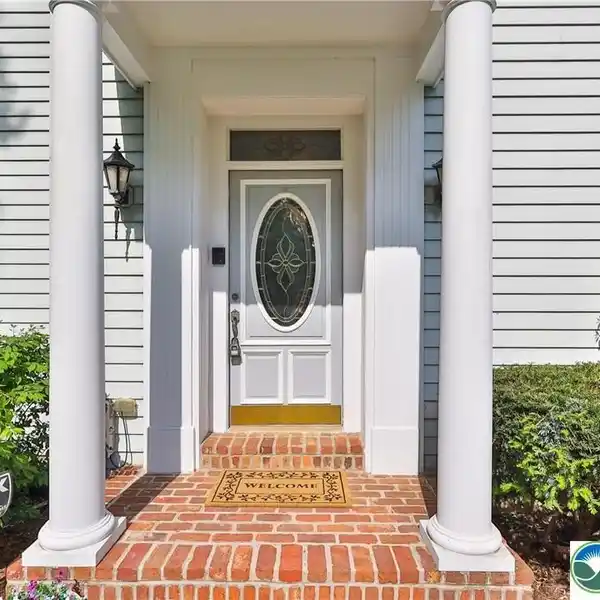Residential
3256 Woodlea Road, Orefield, Pennsylvania, 18069, USA
Listed by: Barbara Filaseta | Weichert Realtors
NEW INCENTIVE! The Seller will help lower your interest rate and monthly payment! Receive up to $16,320 from the seller towards a rate buydown or closing costs w/acceptable offer, making this large Parkland SD home even more affordable! Perfect opportunity to personalize your finishing touches, while enjoying instant savings. This sprawling 3,600 + sf, 4 Bdrm, 4 Bath HOME is privately nestled on an Acre Lot, in an ultra convenient location w/room to grow! The architectural design elements include a stone facade, pertico entrance, hipped roof, high ceilings, custom staircase, classic columns and decorative millwork. The grand Foyer offers sweeping views of the adjoining Living and Dining Rms, a versatile Landing and an expansive E-I-K. The open floor plan and spacious rooms are accentuated by an abundance of natural light, creating an inviting atmosphere to relax and entertain. A private Bdrm and full Ba complete the 1st Floor. Retreat upstairs to a peaceful Primary Suite, complete with a walk-in closet and exquisite marbled En-Suite, featuring a deep soaking tub, walk-in shower and dual sink vanity. Two generously proportioned Bdrms, (one w/an En-Ste), and a stylish hall Bath complete this Level. Step outside and enjoy the expansive Backyard, where you can enjoy open-air dining on the deck, picturesque views and recreational activities w/your loved ones! An over-sized 2 Car Garage, long sweeping driveway and partially finished walk-out Bsmt is sure to please. 1 Year Home Warranty included!



