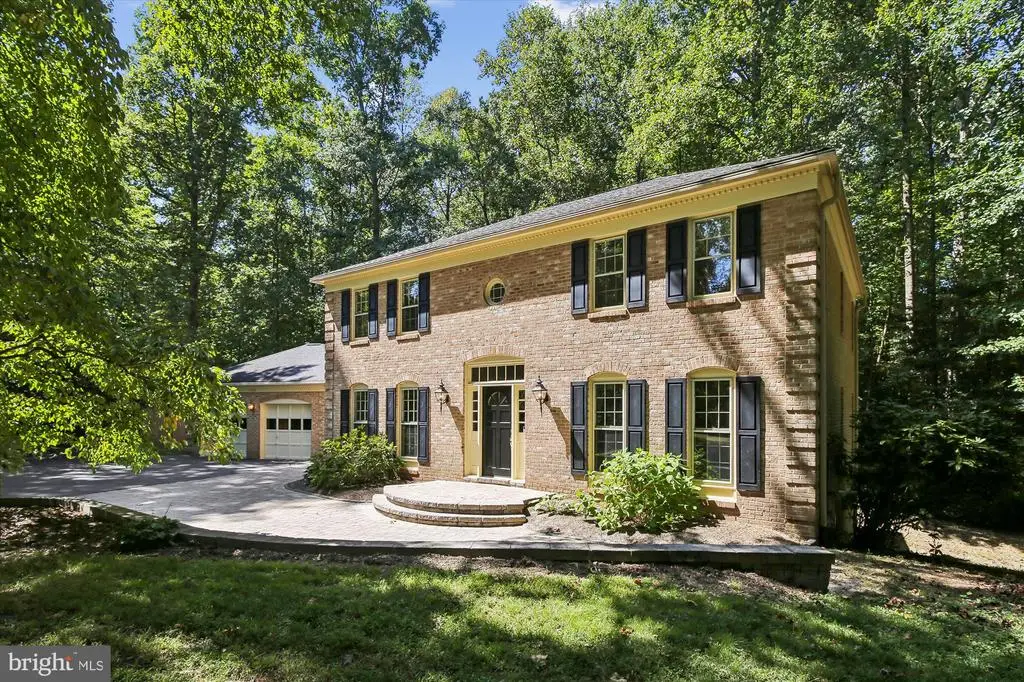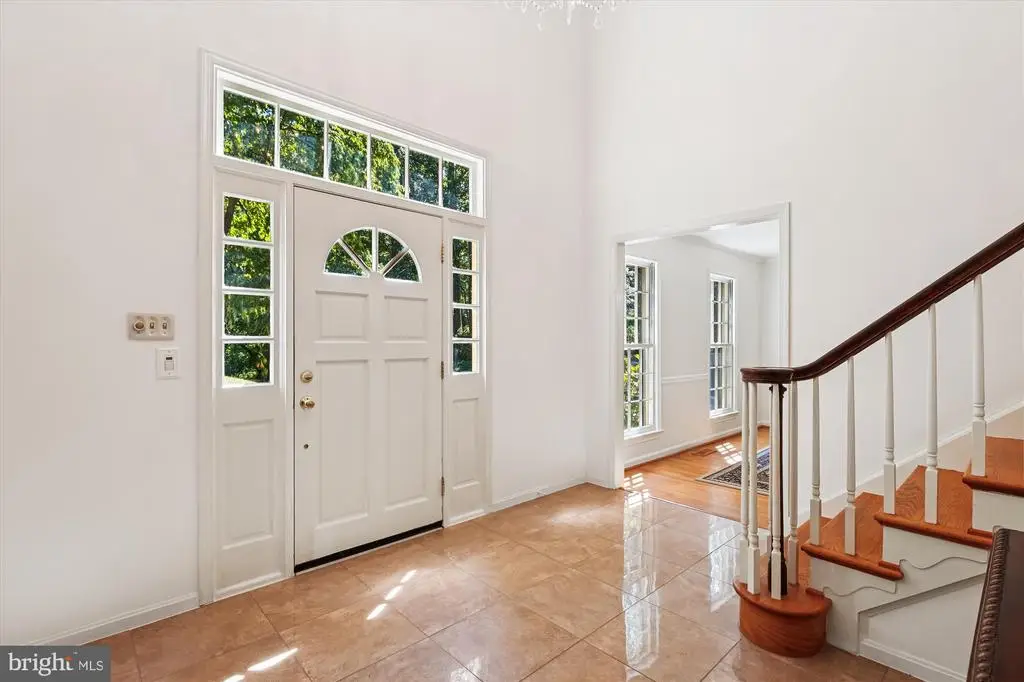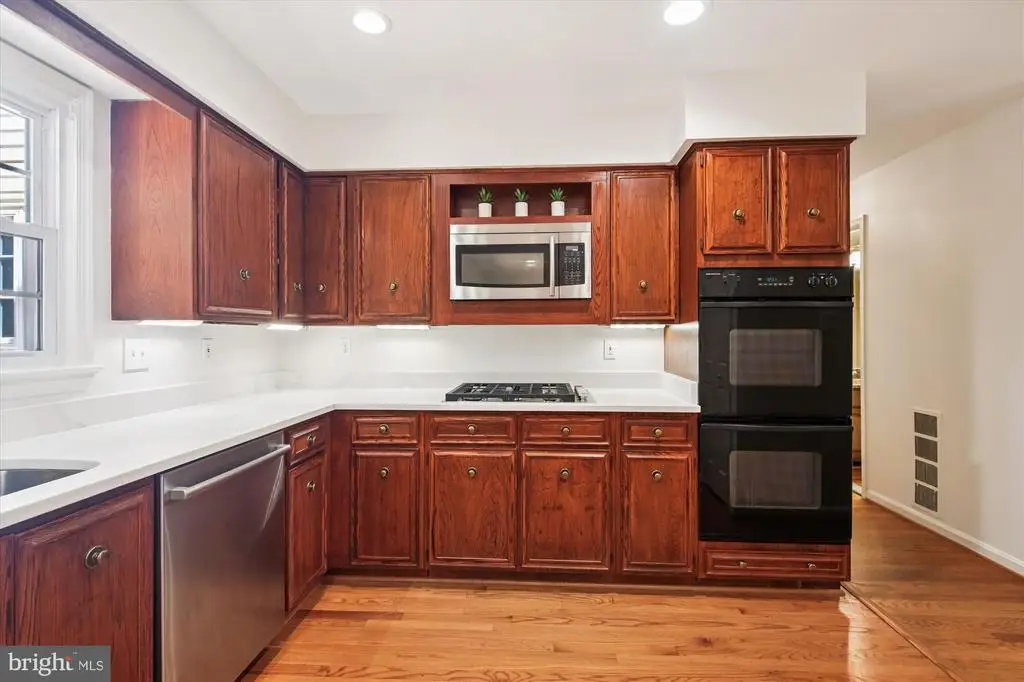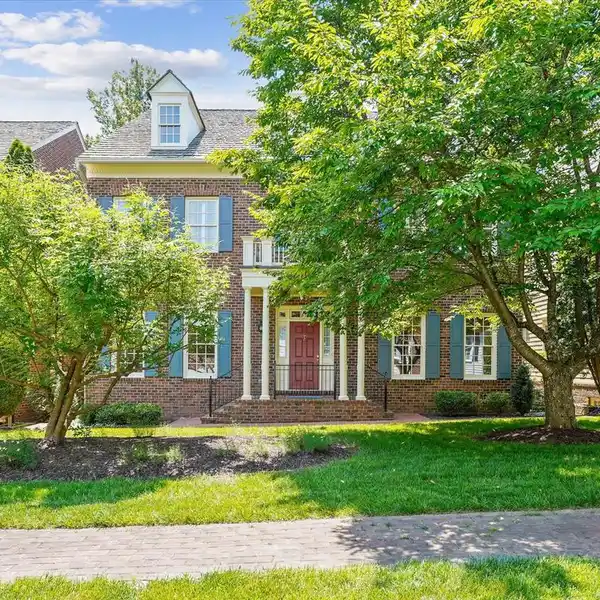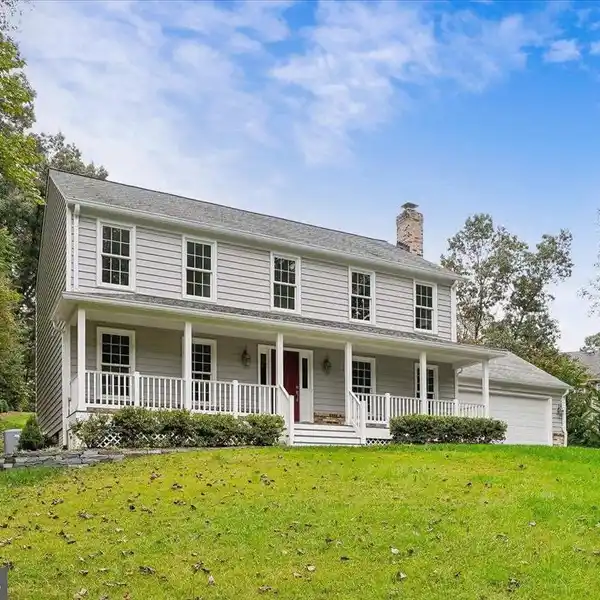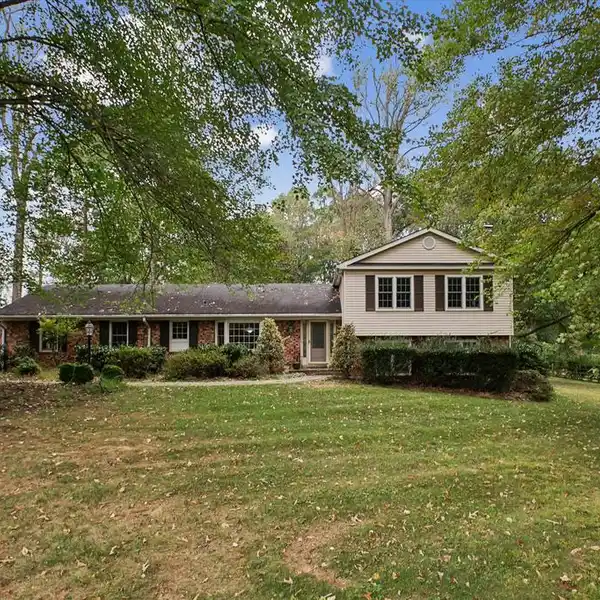Impeccably Maintained Retreat
11732 Stuart Mill Road, Oakton, Virginia, 22124, USA
Listed by: Pat Stack | Weichert Realtors
Step into your classic dream home, a stunning retreat nestled on a private 0.95-acre lot. This freshly painted and impeccably maintained residence offers nearly 4,900 square feet of comfortable living space with five spacious bedrooms and 3.5 baths. No detail has been overlooked. Enter the elegant two-story foyer onto a gleaming polished porcelain tile floor. From there, the floors transition to beautiful oak hardwood that flows throughout the main and upper levels (with the exception of the bathrooms). The large country kitchen is a chef's delight, featuring brand new quartz countertops, classic oak cabinetry, and views of your serene backyard. It opens onto an expansive rear deck, perfect for outdoor dining and entertaining. A cozy family room with a wood-burning fireplace and brick hearth is the ideal spot to unwind, while large windows throughout the main floor offer tranquil views of the surrounding sylvan retreat. A convenient enclosed breezeway connects the two-car garage to the main house, providing access to both the front patio and the rear deck. The main level also includes a large laundry room that also accesses the breezeway. Upstairs, the primary bedroom is a true sanctuary with multiple closets, a spacious sitting room, and an updated ensuite bathroom. Three additional large bedrooms and an updated hall bath complete the upper level. The finished lower level is an entertainer's dream, featuring an expansive recreation room with a wet bar, perfect for game tables or a home theater. A fifth bedroom with its own ensuite bath makes for a private guest suite, and a large storage room provides plenty of space for your belongings. New LVP flooring flows throughout the rec room and 5th bedroom. Outside, the curb appeal is enhanced by a wide stone paver patio leading to the front door, while the backyard is a private paradise with a multi-level deck, a ground-level patio, and a lush, green lawn surrounded by mature trees. Updates include: fresh paint and quartz counters and LVP flooring lower level in 2025, septic renovation 2024, well renovation 2022, washer /dryer 2020, Jenn-air 5-burner cooktop 2019,chimney refurbishment 2017, hvac and complete attic re-insulation 2016, roof replaced with Certainteed Landmark Pro shingles with transferable warranty 2015, water heater 2014, shutters replaced 2012, hardwood and porcelain flooring installed 2011, hall bath and powder room 2011, primary bath 2009.
Highlights:
Oak hardwood floors
Brand new quartz countertops
Wood-burning fireplace with brick hearth
Listed by Pat Stack | Weichert Realtors
Highlights:
Oak hardwood floors
Brand new quartz countertops
Wood-burning fireplace with brick hearth
Expansive rear deck
Ensuite primary bathroom
Wet bar in recreation room
Multi-level deck & ground-level patio
Stone paver patio
Jenn-air 5-burner cooktop
Mature trees surrounding lush lawn
