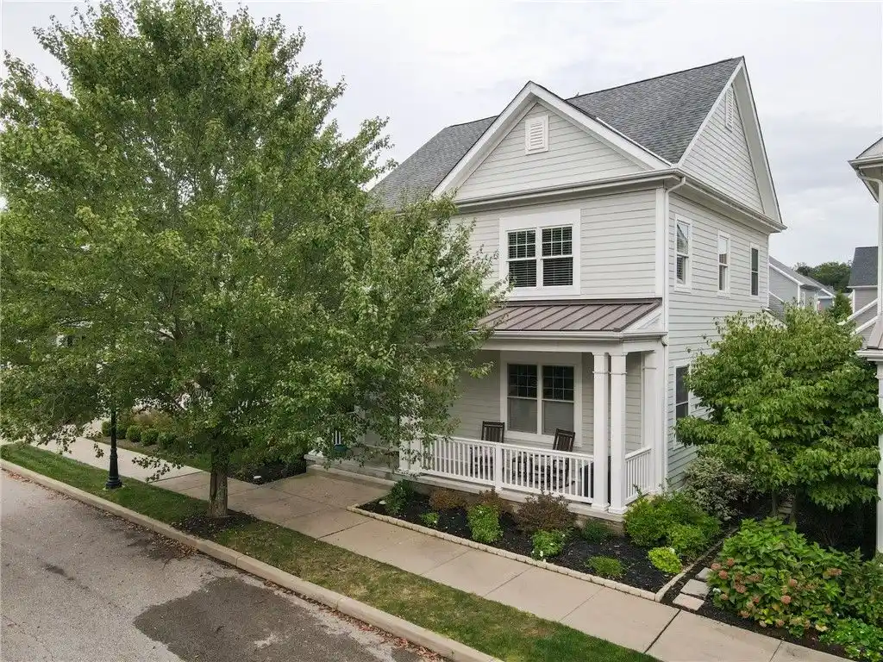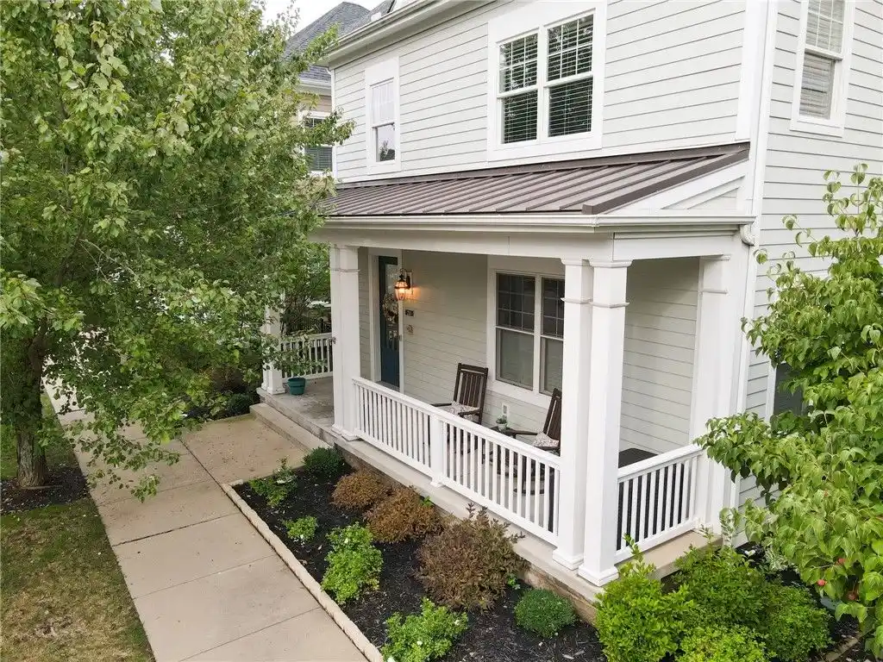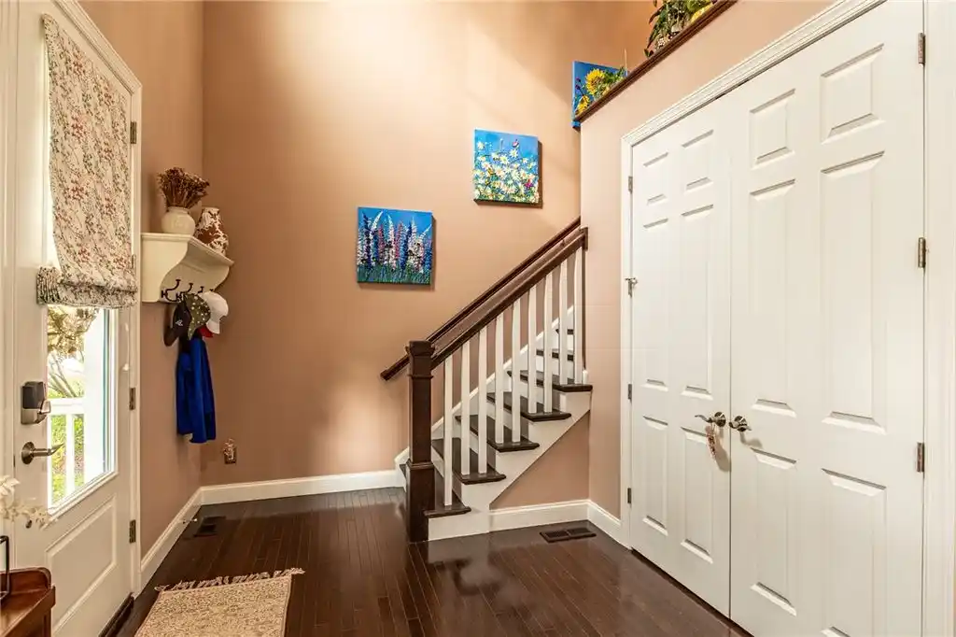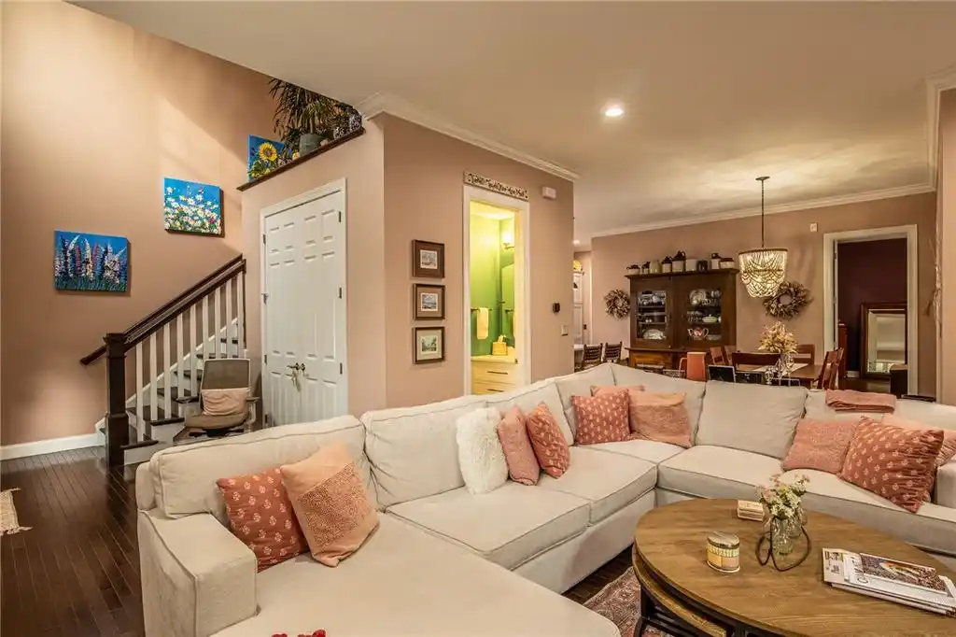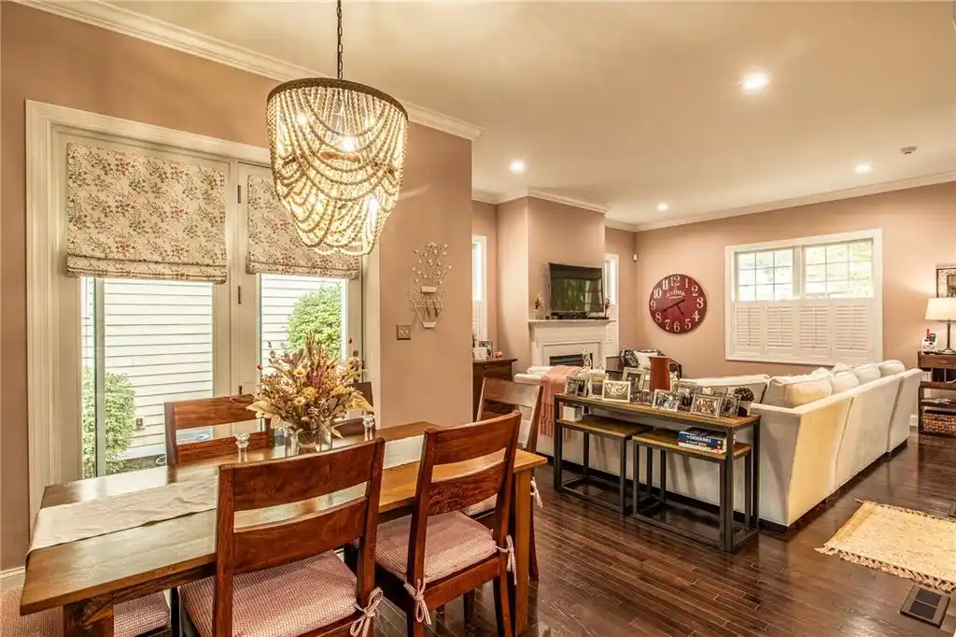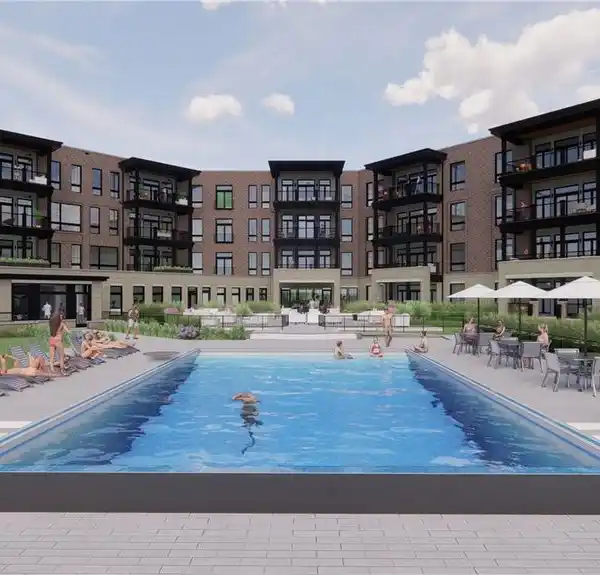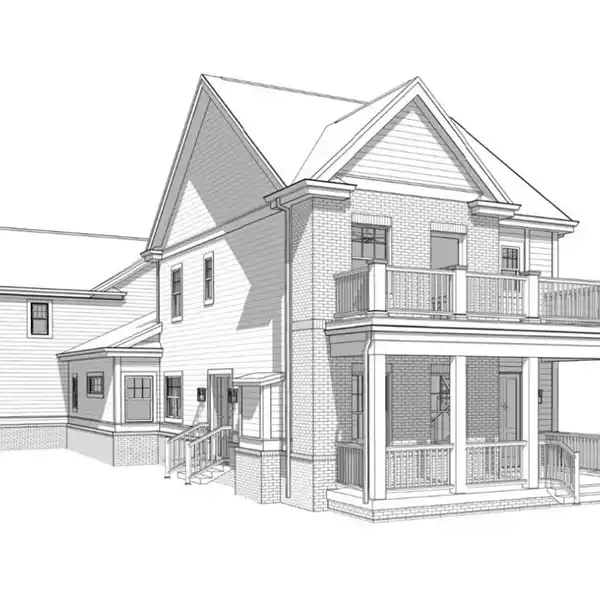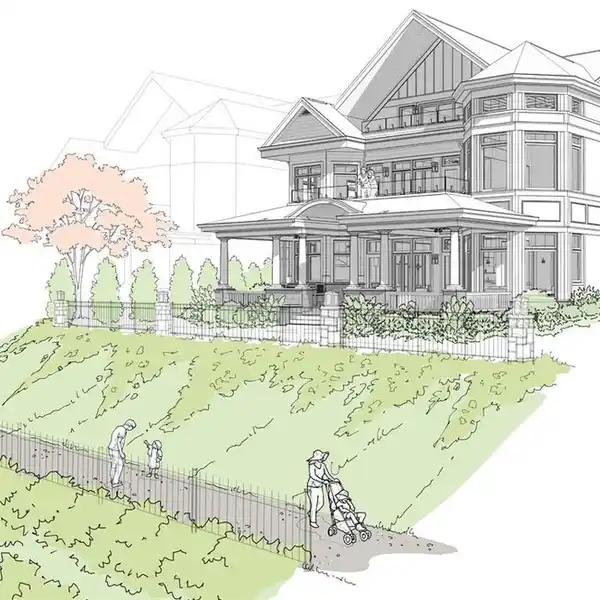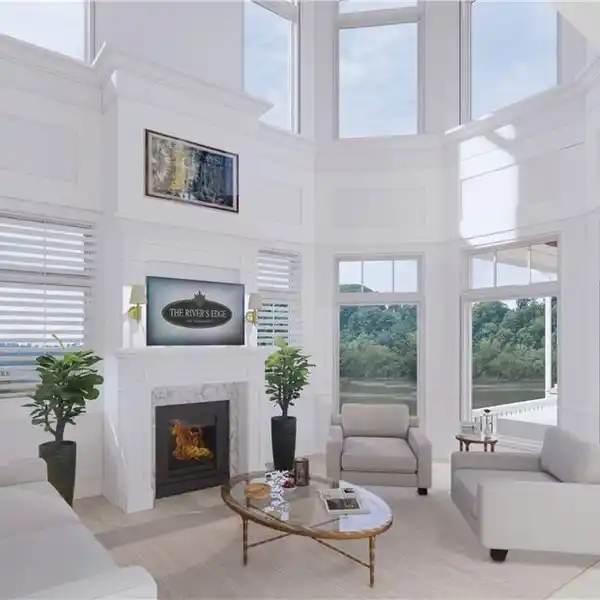Charming Home with an Ideal Plan
Ideal Floor Plan with a 1st Floor Primary Suite! Drive up to this quaint & charming Home to and be greeted by a welcoming covered porch. Step into the dramatic 2 story entry & be wowed by hardwood floors & a bold color scheme. Open concept floor plan soars with 9ft ceilings on the 1st floor. Gracious living room features a gas fireplace w/wood mantle; dining room w/doors leading to a covered porch & stone courtyard is open to the kitchen. The kitchen is dynamic with white cabinets & Quartz counters, farm sink & white appliances all with copper accents. Fully equipped gas stove, refrigerator, wine fridge, microwave, dishwasher & Coffee bar. Crown moldings adorn the 1st floor. Convenient adjacent laundry room with a fun floor tile serves as the "Mud Room" leading to and from the garage.1st Flr Primary has a huge walk in closet, updated bath with Japanese soaking tub & ceramic shower. 2nd floor has a work out loft with rubber floors & 2 well sized bedrooms with walk in closets & hall bath.
Highlights:
- Hardwood floors
- Gas fireplace with wood mantle
- Quartz counters
Highlights:
- Hardwood floors
- Gas fireplace with wood mantle
- Quartz counters
- Covered porch
- Japanese soaking tub
- Gym loft with rubber floors
