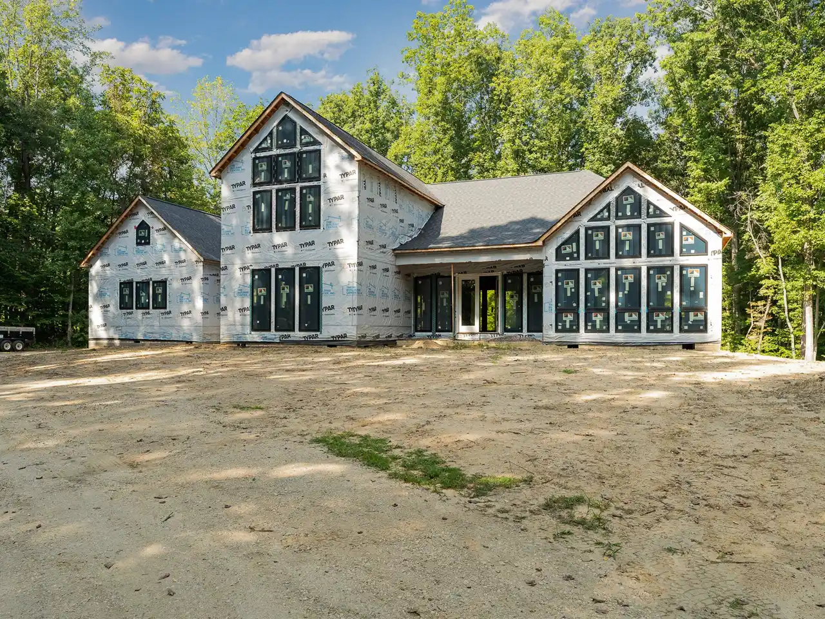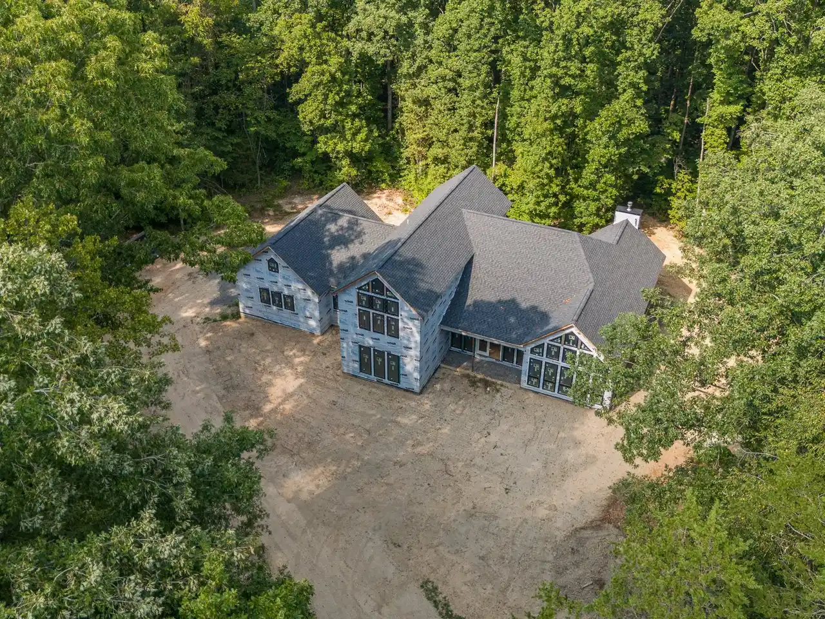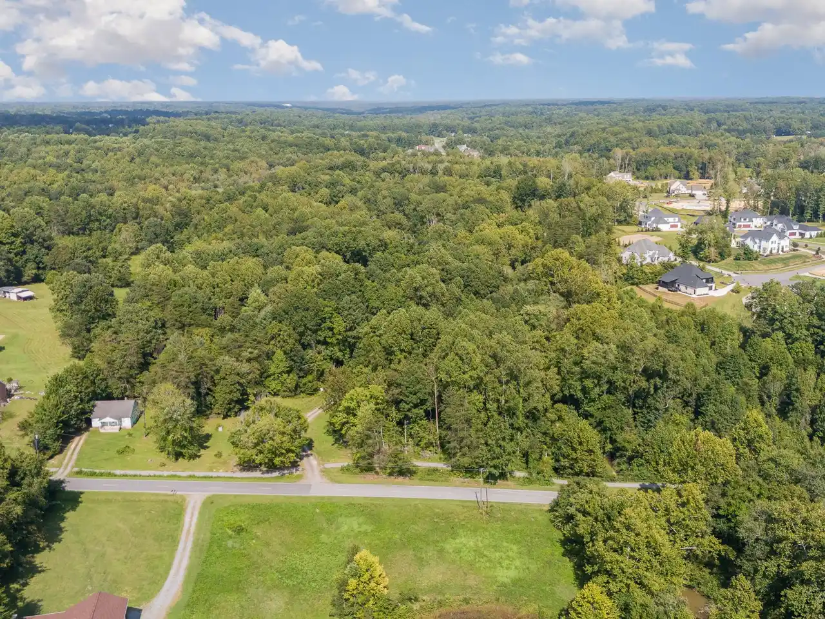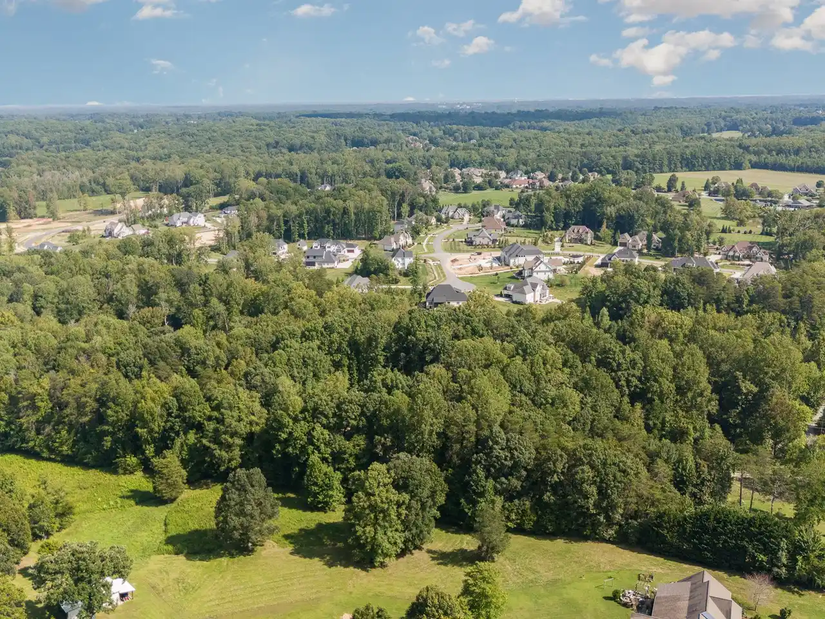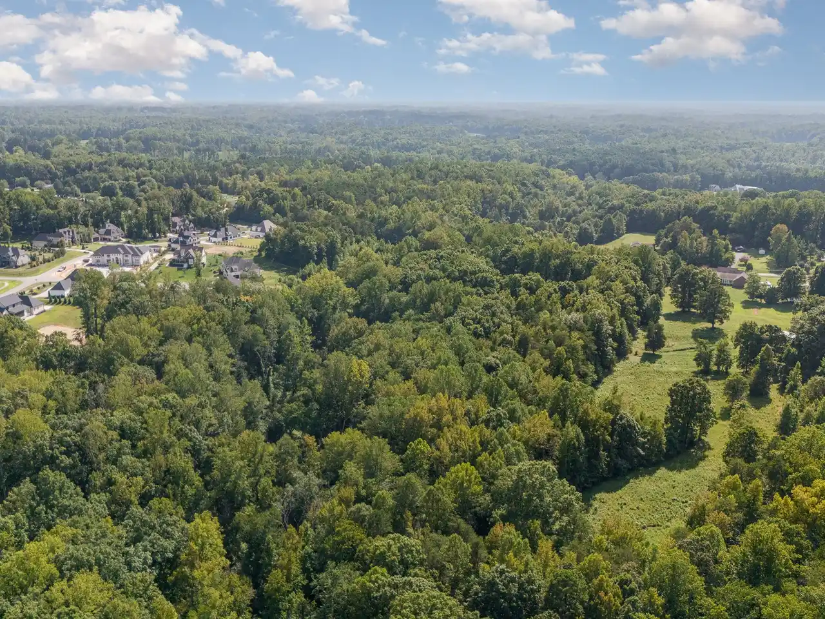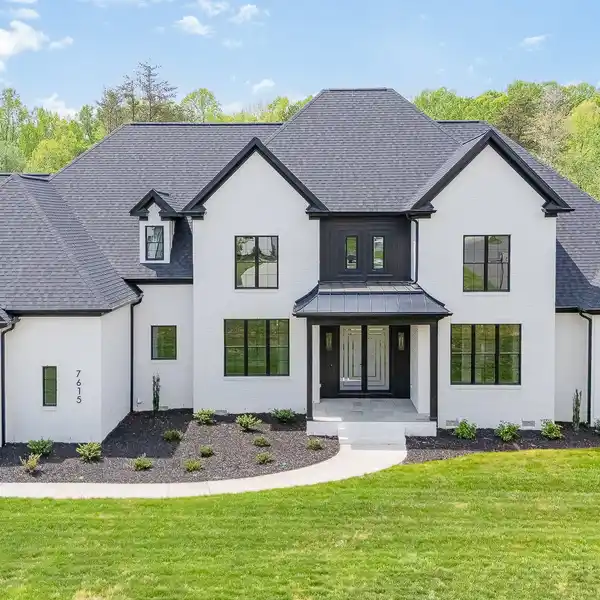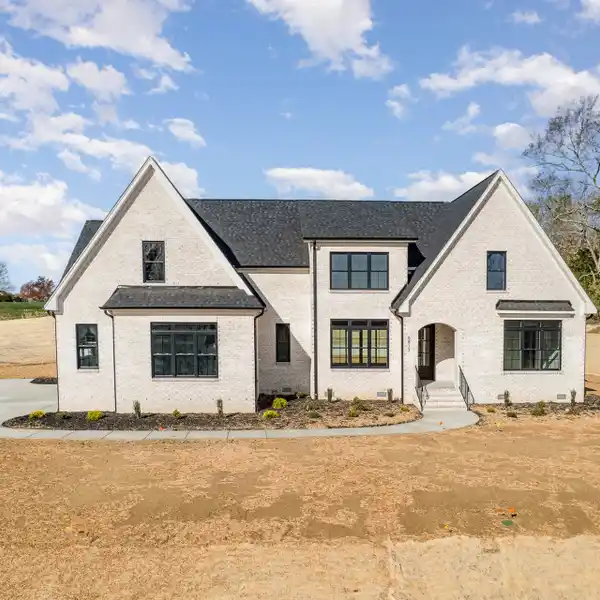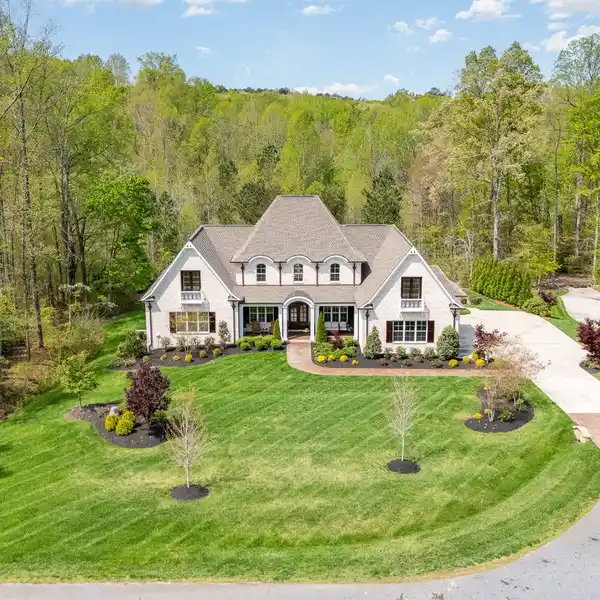Estate Offering 9.96 Acres in Oak Ridge
Enjoy the peace and tranquility that this extraordinary estate offers on 9.96 acres in Oak Ridge! Built by Naylor Custom Homes the setting echoes the sounds of nature! This thoughtfully designed floor plan seamlessly blends functionality with modern aesthetics. As you enter, you'll be greeted by a impressive large foyer. The main level boasts a luxurious primary suite, strategically placed for privacy, and a separate second bedroom & bathroom enhance the overall versatility. The open floor plan seamlessly connects the living, dining, & kitchen areas. Wonderful office on the first floor as well as a safe rm. Ascending to the second level reveals two additional bedrooms, two well-appointed bathrooms, huge loft area, flex room, movie room and a walk-out storage space, ensuring that every inch of this home is utilized for both practicality and comfort. Retreat outdoors to the serene rear screened porch, offering an oasis for outdoor entertaining and relaxation. 788 sq foot detached garage
Highlights:
- Impressive large foyer
- Luxurious primary suite
- Separate second bedroom & bathroom
Highlights:
- Impressive large foyer
- Luxurious primary suite
- Separate second bedroom & bathroom
- Open floor plan
- Wonderful office
- Safe room
- Two additional bedrooms
- Huge loft area
- Movie room
- Serene rear screened porch

