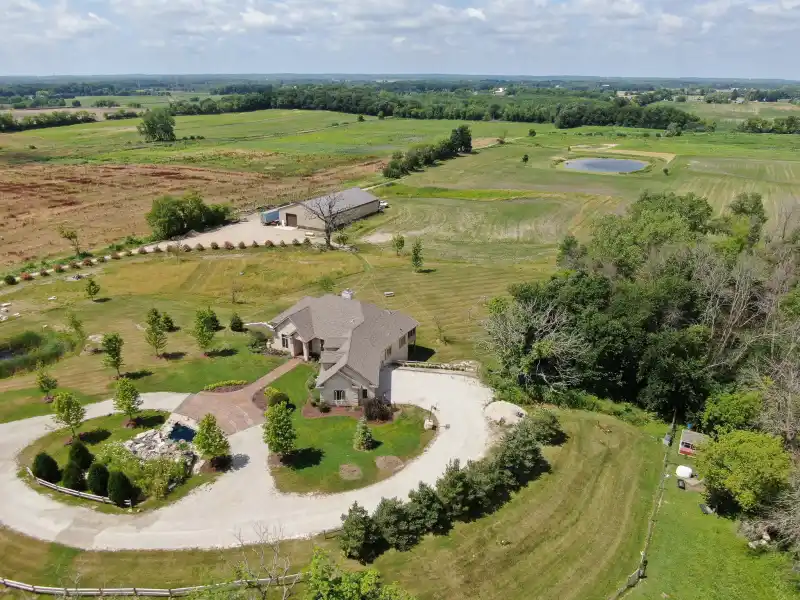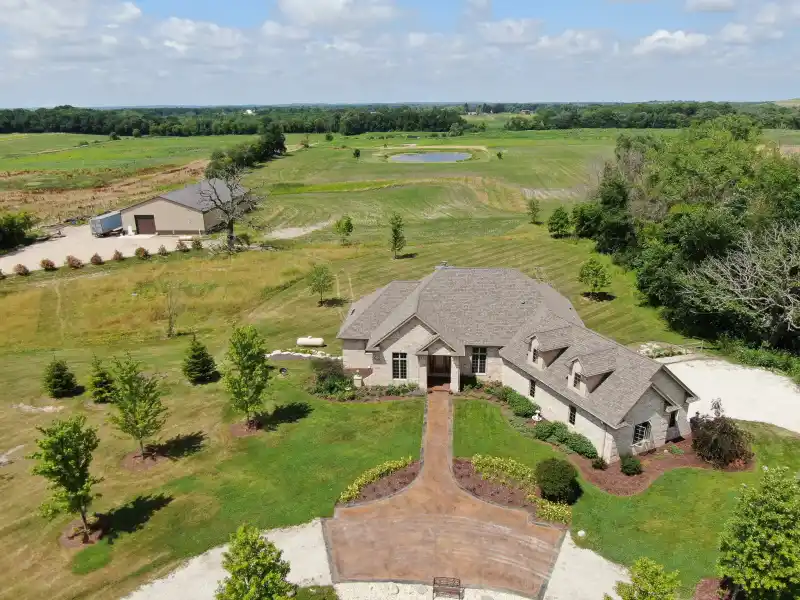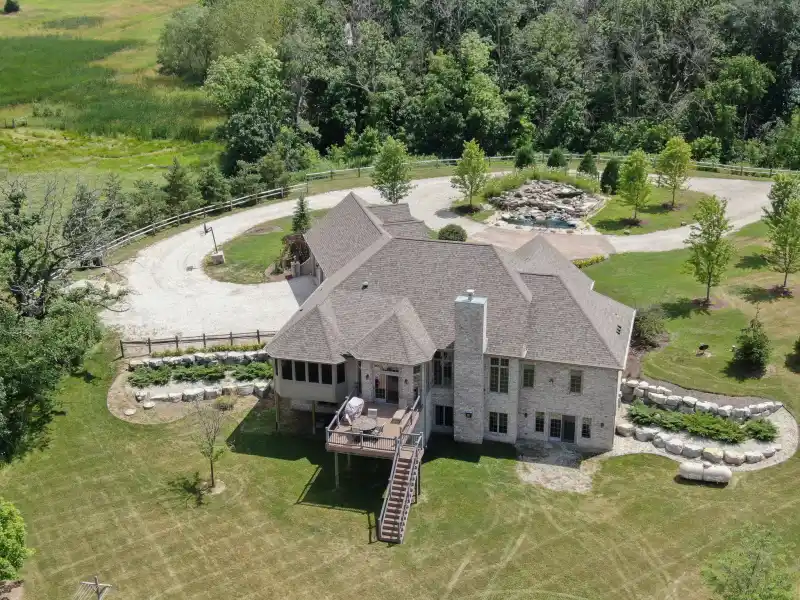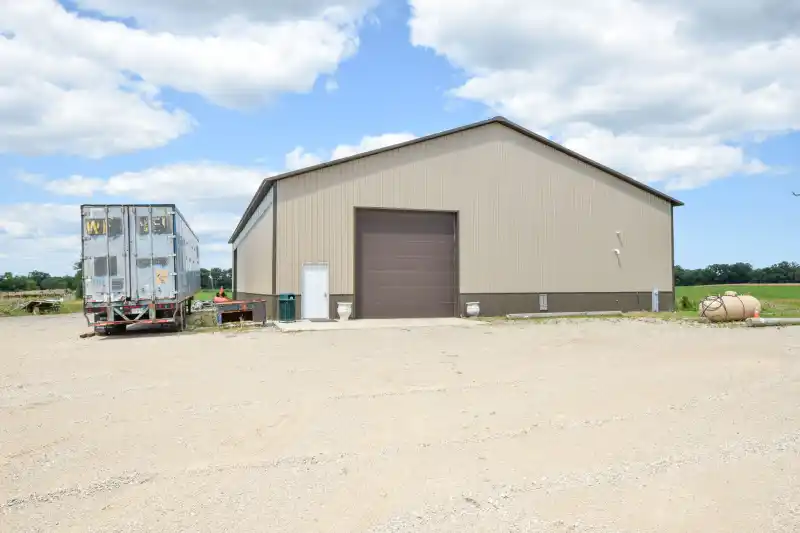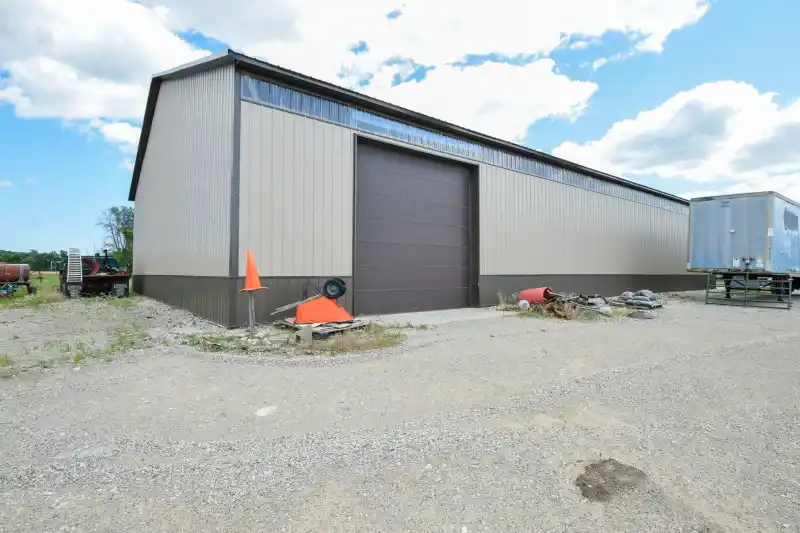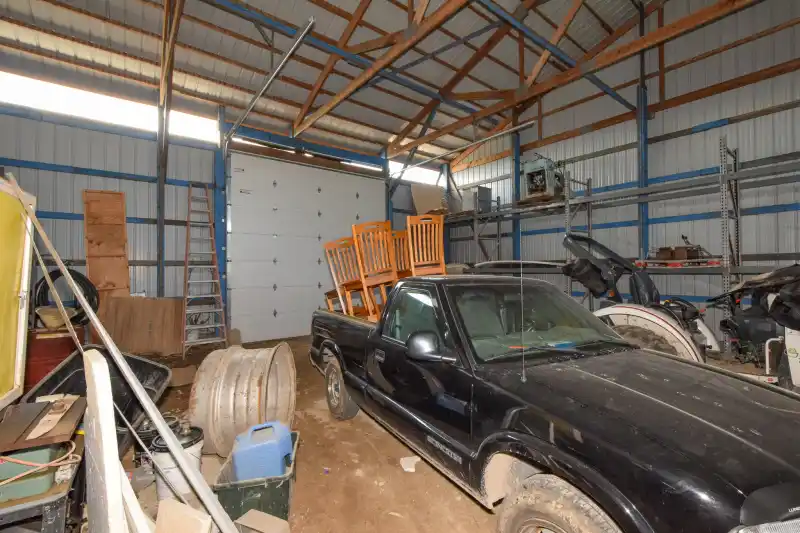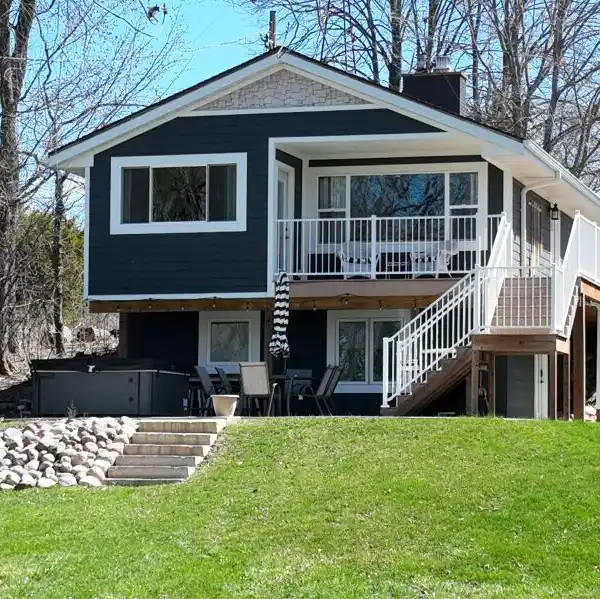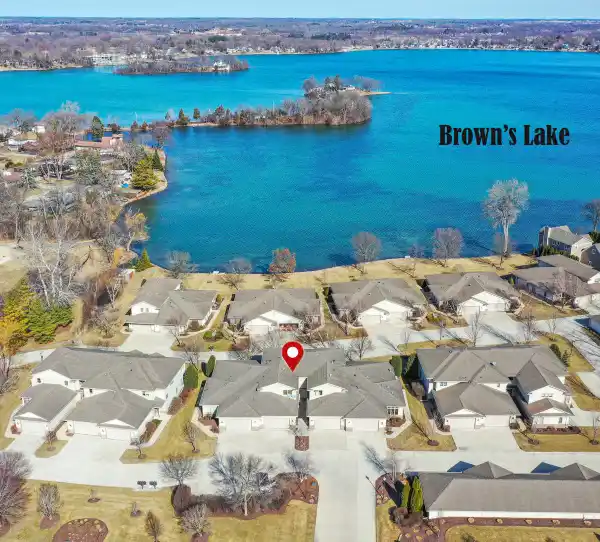Extraordinary 25-acre Country Estate
Extraordinary country estate on over 25 acres with unlimited privacy. This elegant custom "Victory Homes" home has a cascading waterfall at the entry to this almost all brick home which sets the scene. A brick fireplace with walls of windows in the great room overlooks your private backyard. The kitchen is fit for the fussiest chef and is adjacent to a 3-season room. A main floor Primary en-suite has his/her closets with a jetted tub, shower, and dual sinks. The recreation area features refurbished barnwood from a barn from historic "Holy Hill". A 2nd KIT has granite counters a breakfast bar and copper sink. A smart-hub gas fireplace will heat the LL that consists of a game room, BR, BA, EX room and rec space. Heated/insulated 99x60 ft pole barn & an area to keep your animals at is tucked away at the side of your home.
Highlights:
- Custom brick fireplace with walls of windows overlooking private backyard
- Chef's kitchen with top-of-the-line amenities
- Main floor Primary en-suite with jetted tub and dual sinks
Highlights:
- Custom brick fireplace with walls of windows overlooking private backyard
- Chef's kitchen with top-of-the-line amenities
- Main floor Primary en-suite with jetted tub and dual sinks
- Refurbished barnwood accents in recreation area
- Granite counters and copper sink in second kitchen
- Smart-hub gas fireplace heating lower level
- Heated/insulated 99x60 ft pole barn
- Premium stone surfaces in bathrooms
- Spacious 3-season room off the kitchen
- Cascading waterfall at entry of estate
