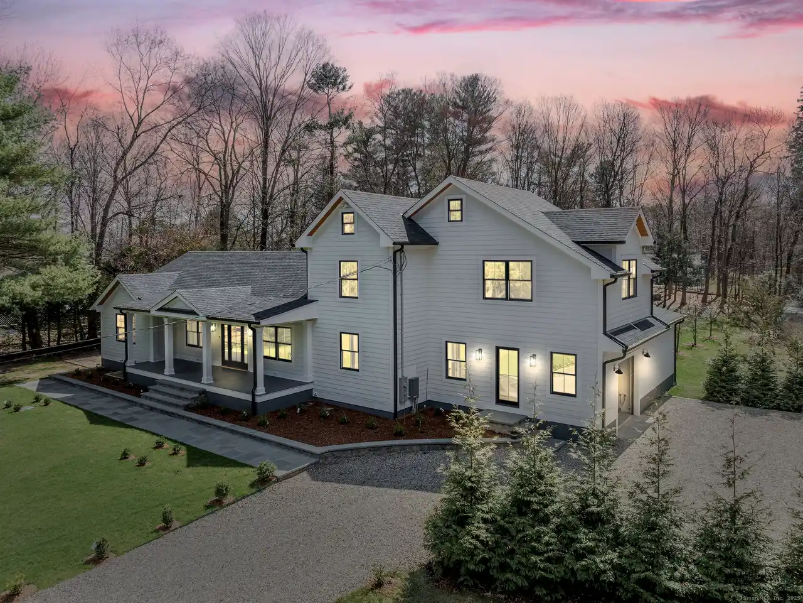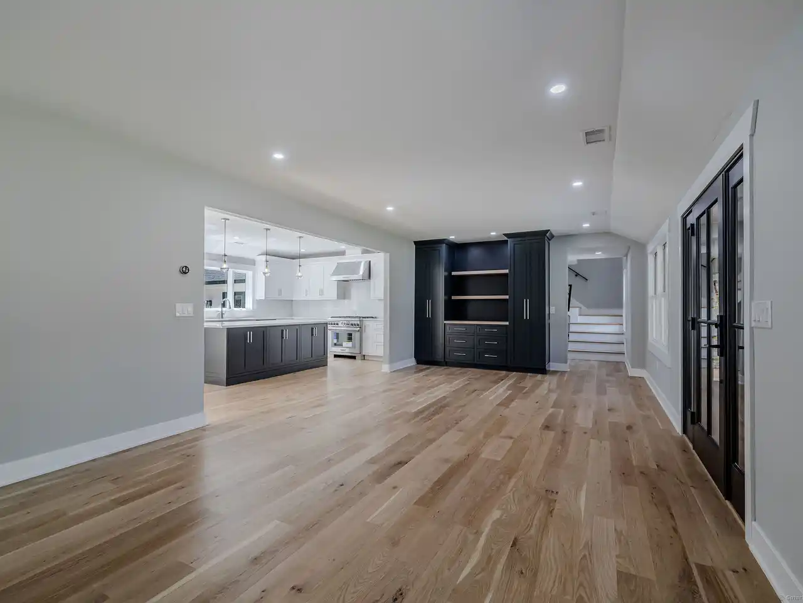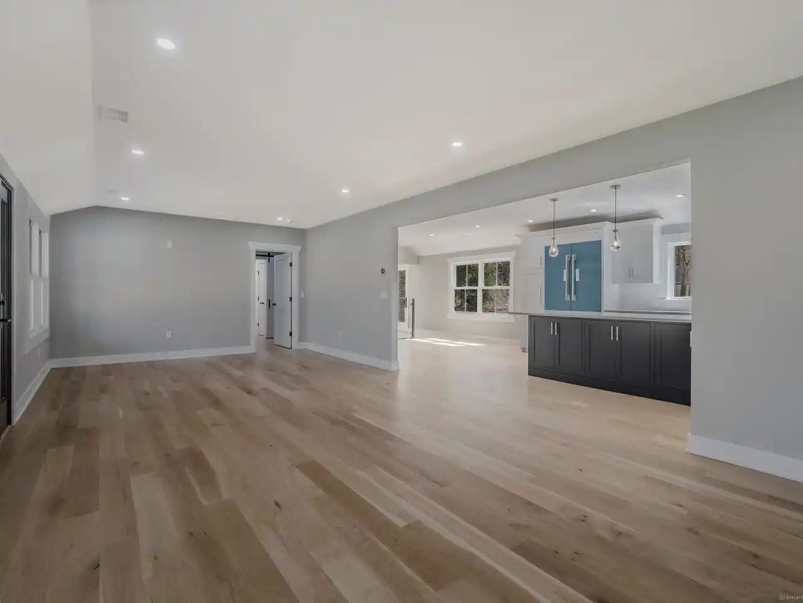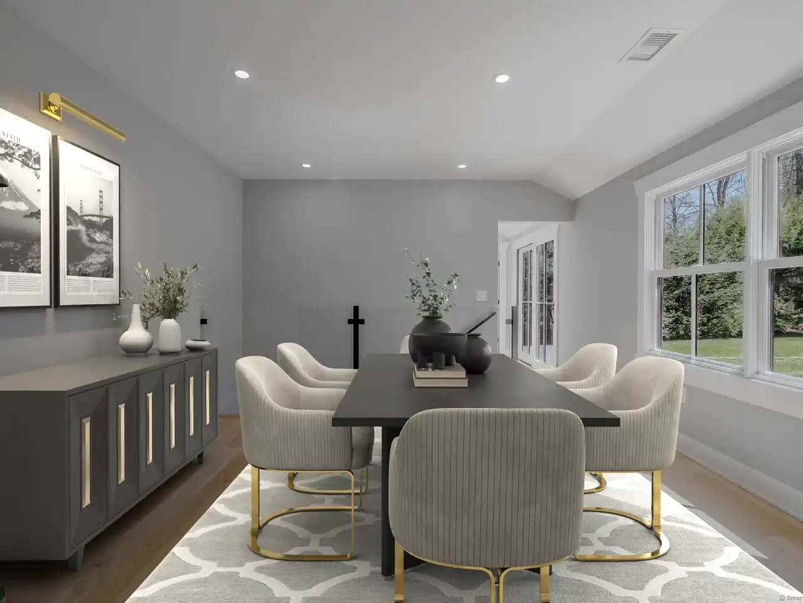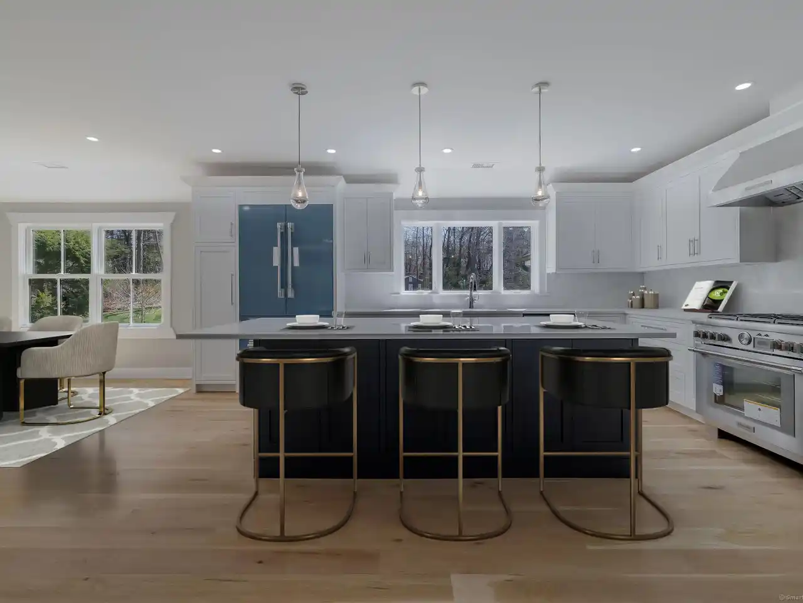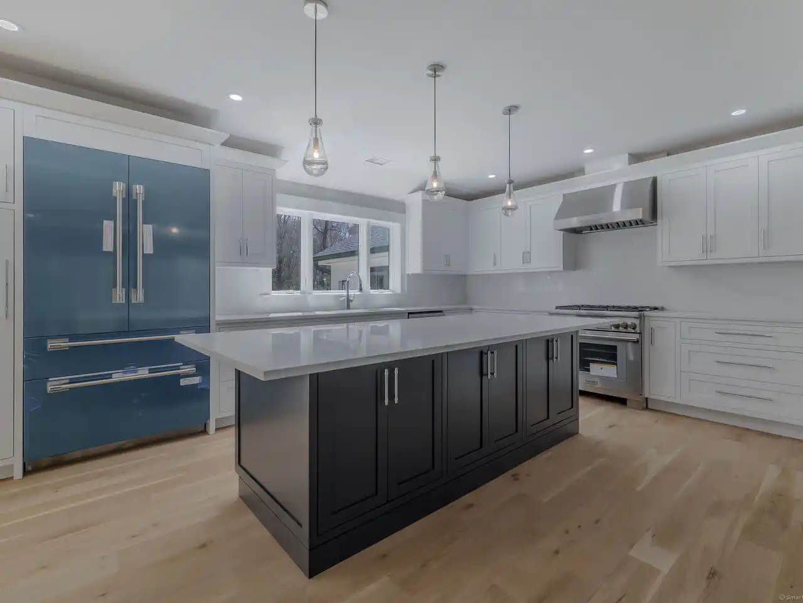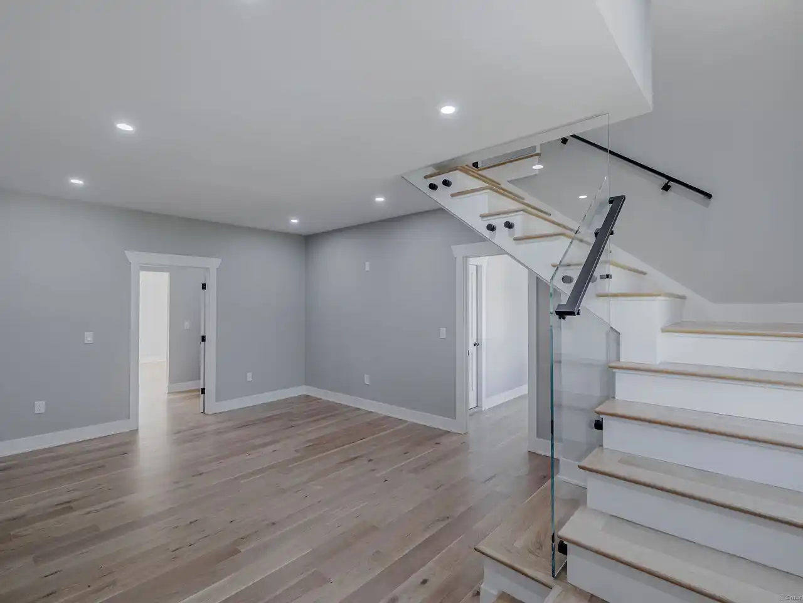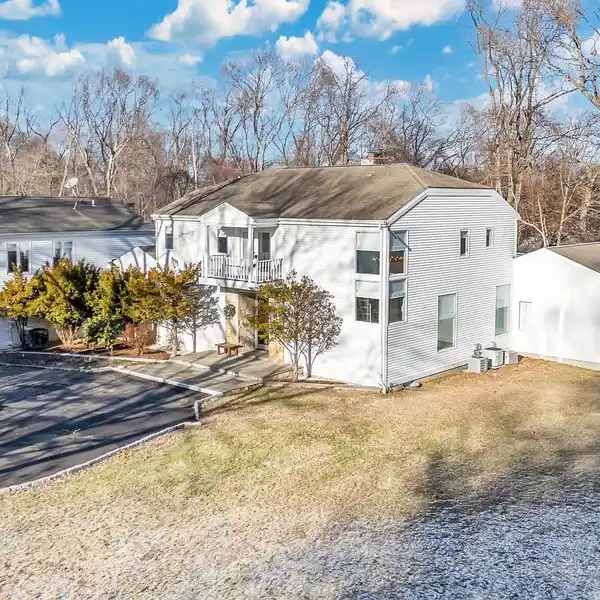Modern Sophistication with Timeless Charm
Introducing 3 Appletree Lane, a distinguished residence perfectly nestled in the coveted Silvermine neighborhood, where modern elegance seamlessly intertwines with timeless colonial charm. From the moment you arrive, this home captivates with its architectural grace and refined sophistication. Step inside to experience an open-concept layout adorned with wide 6-inch light hardwood flooring that flows effortlessly through the main living areas, creating a sense of warmth and fluidity. At the heart of the home lies a gourmet kitchen, curated with high-end appliances, custom cabinetry, and scenic views-blending beauty with everyday practicality and perfect for elevated entertaining. The main level offers two bedrooms, including an exquisite primary suite featuring soaring cathedral ceilings, a thoughtfully designed en-suite bath reminiscent of a private retreat, and a generous walk-in closet-crafted for comfort and tranquility. Upstairs, two additional bedrooms await, each with its own en-suite bathroom and walk-in closet, providing privacy and flexibility for family or guests. An expansive, finished walk-out lower level extends the living space, complete with plush carpeting and abundant natural light-ideal for a media lounge, fitness studio, or entertainment hub. With its private entrance and generous layout, this space could easily be transformed into a stylish in-law suite, offering multigenerational living or guest accommodations with ease. Located in close prox Outdoors, the lush, professionally landscaped grounds feature newly planted fruit trees that bring seasonal charm and a touch of nature's bounty. A full-property sprinkler system ensures vibrant greenery with minimal maintenance, while a stylish detached shed-complete with its own private patio-offers the perfect retreat for a home office, art studio, or garden sanctuary.
Highlights:
- 6-inch light hardwood floors
- Gourmet kitchen with high-end appliances
- Luxurious primary suite with cathedral ceiling
Highlights:
- 6-inch light hardwood floors
- Gourmet kitchen with high-end appliances
- Luxurious primary suite with cathedral ceiling
- Spa-inspired en-suite with walk-in closet
- Finished basement with plush carpeting
- Expansive living and entertaining space
- Open-concept layout
- Breathtaking views from kitchen
- Main level convenience and comfort
- Versatile second level bedrooms
