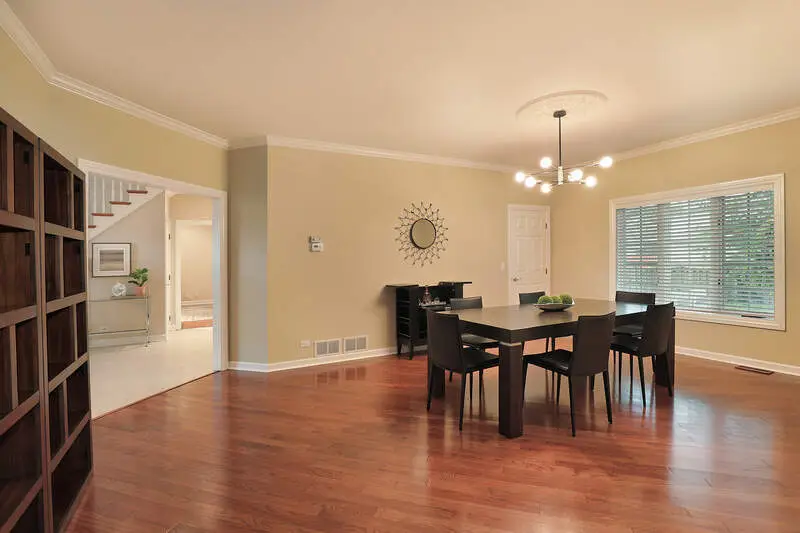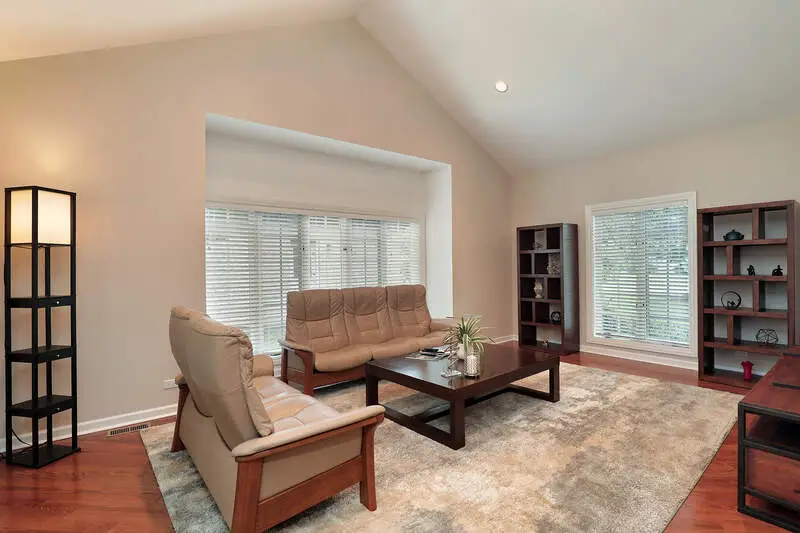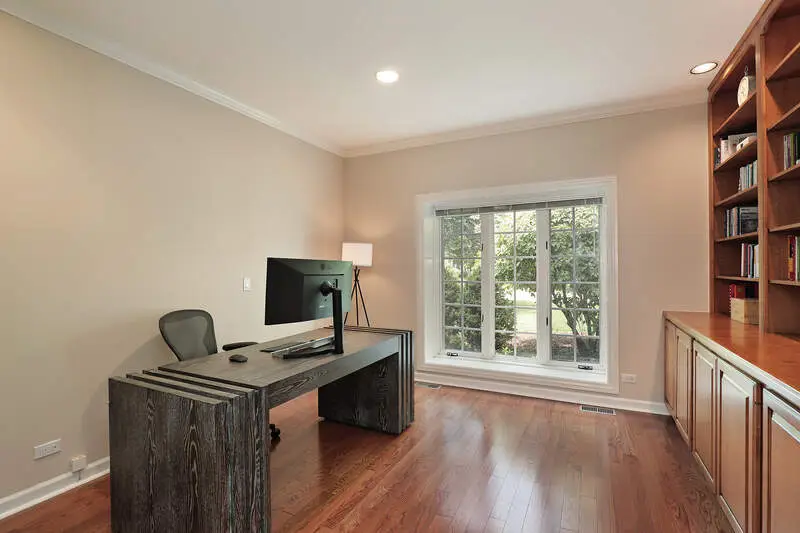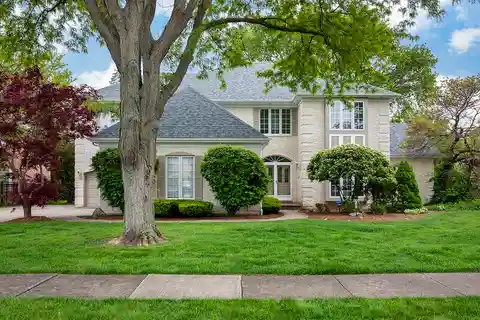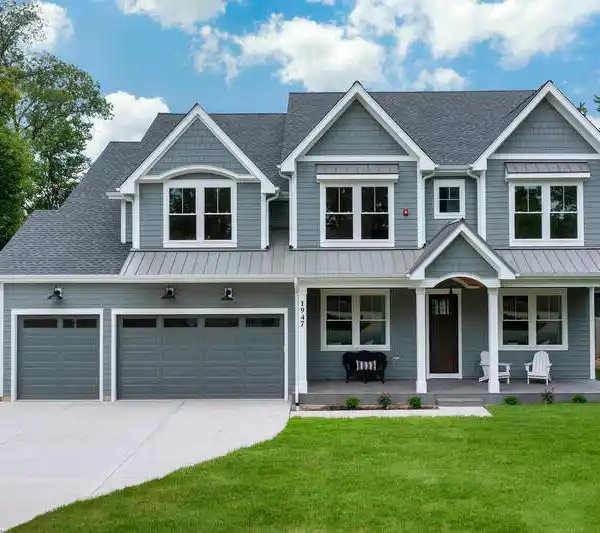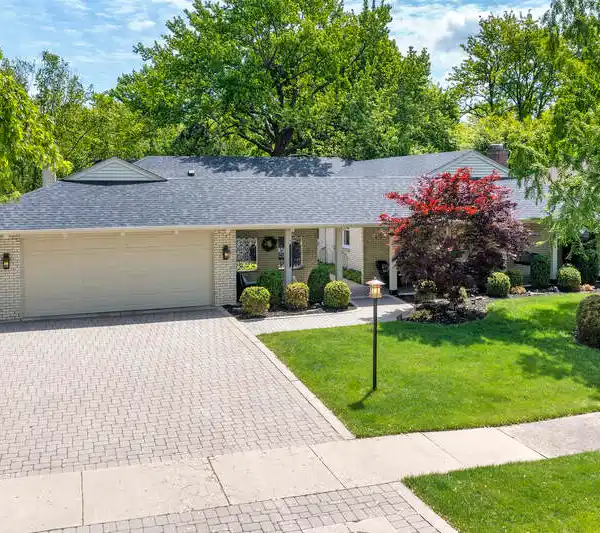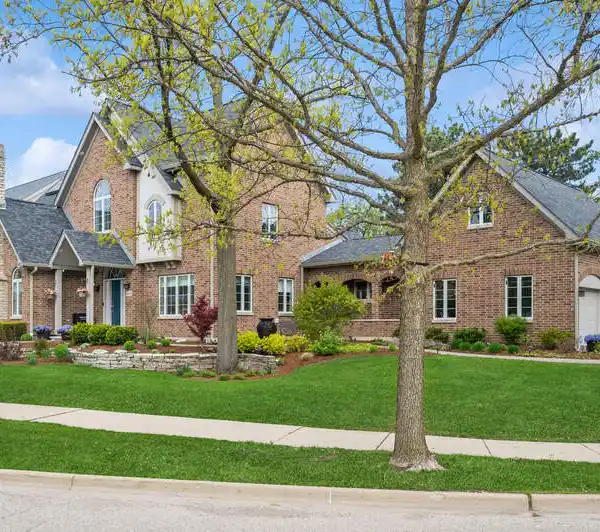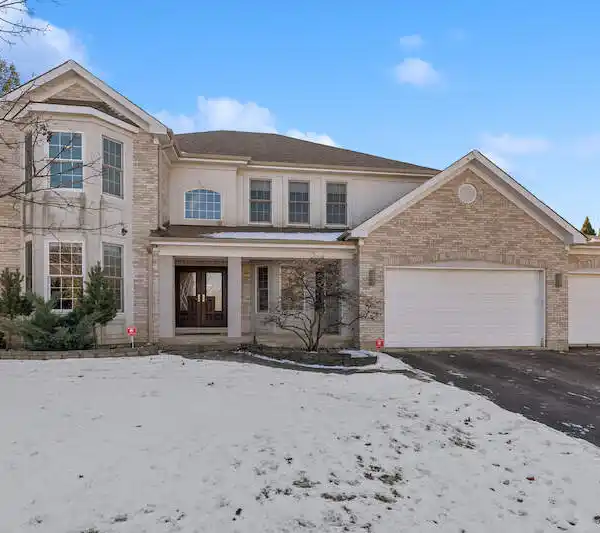Wonderful Custom Home at the End of a Cul-de-sac
3121 Donovan Glen Court, Northbrook, Illinois, 60062, USA
Listed by: Nancy Gibson | @properties Christie’s International Real Estate
Nestled at the end of a cul-de-sac filled with other wonderful custom, like-sized homes, this 4,267 square foot, 5+bedroom/4.1 bath home has all of the amenities so sought-after today! Highlights include: stunning, head-turning curb appeal, 3 car attached garage, impressive foyer with bridal staircase, main floor office or 5th bedroom with an adjacent full bath. The all white kitchen with center island and sun-filled bayed eating area opens directly to the XL family room with wet bar and inviting fireplace which has glass doors leading outside to the private backyard and expansive 54' wide brick patio just exuding summertime fun with 3 outdoor entertaining areas including dining, living and outdoor fireplace areas. Nearby, there is a banquet-sized dining room and a large living room/2nd office or family room with attractive vaulted ceilings. Four spacious bedrooms are located on the 2nd level including one ensuite; double doors open to the massive primary suite has a sitting area, luxurious spa-like bath, two large organized walk-in closets and a full-sized lower level. Lots of fun and play can be had in the enormous lower level with rec, game and an additional 6th bedroom/or exercise room and huge work/storage room, too. The laundry room is right off the attached three car garage. Seller has made many improvements to the home including a new ('25) roof and garage floor--see additional features for even more updates! Move right into this beautiful home in a wonderful neighborhood perfect for today and forever!
Highlights:
Cul-de-sac location
Impressive foyer with bridal staircase
XL family room with wet bar and fireplace
Listed by Nancy Gibson | @properties Christie’s International Real Estate
Highlights:
Cul-de-sac location
Impressive foyer with bridal staircase
XL family room with wet bar and fireplace
Luxurious spa-like bath
Organized walk-in closets
Brick patio with entertaining areas





