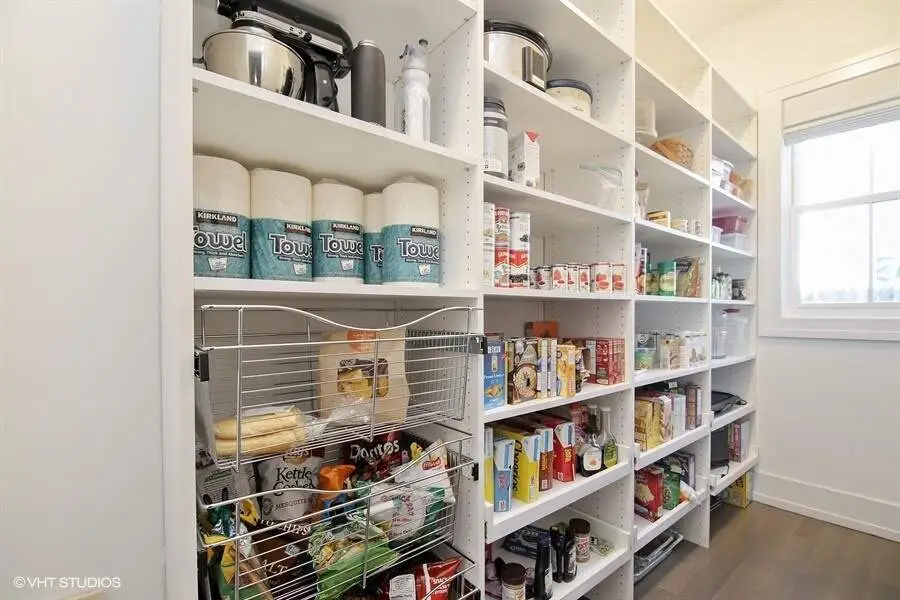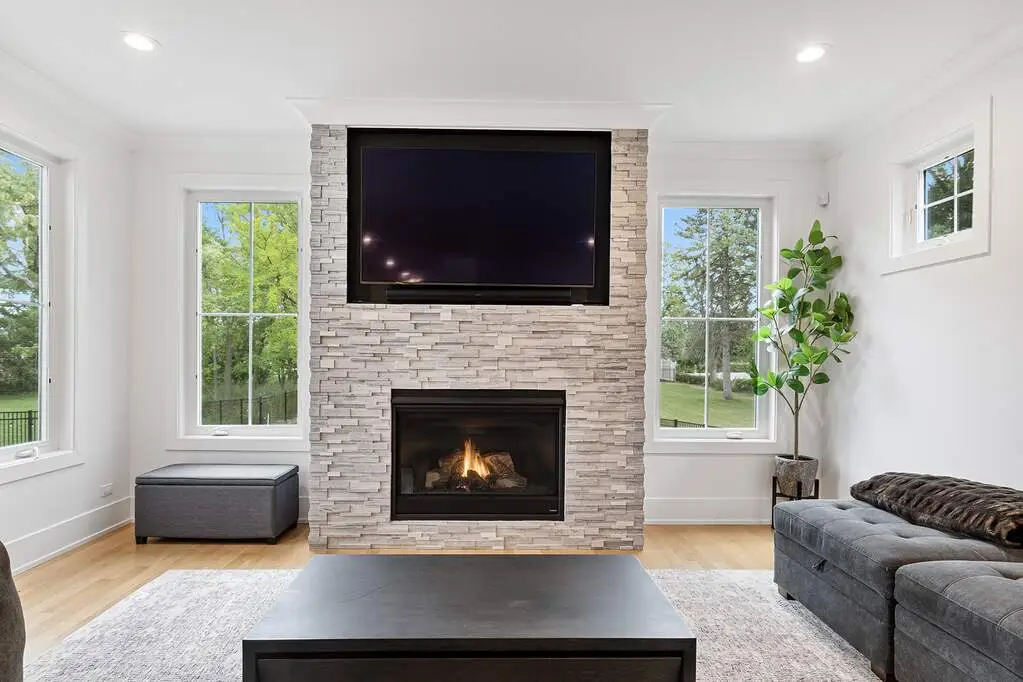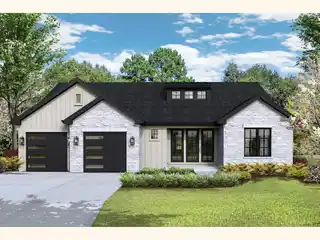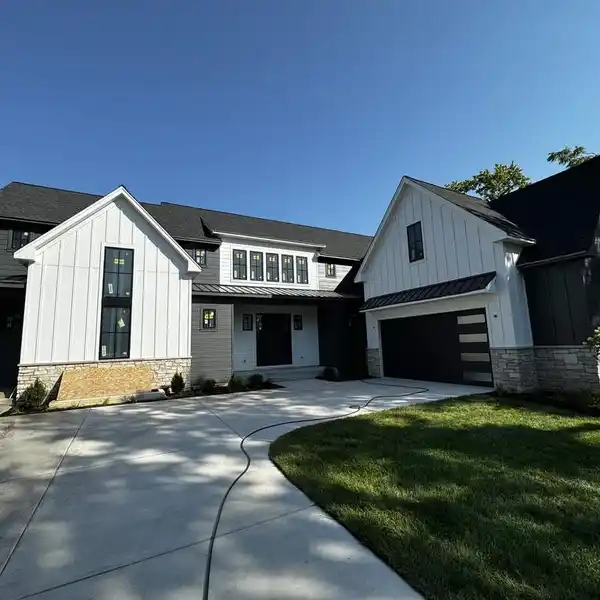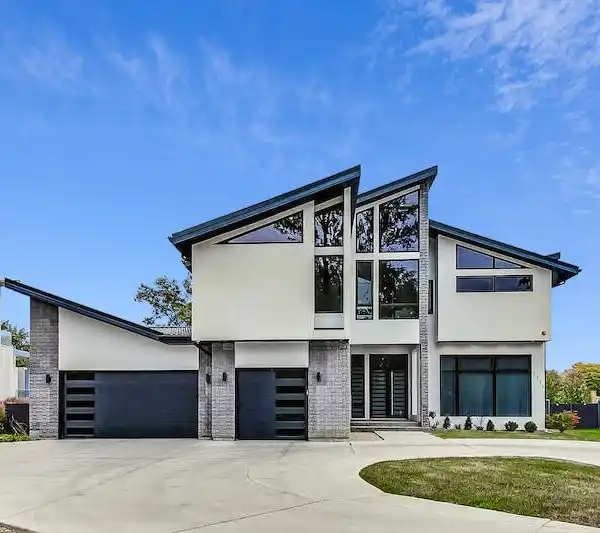Luxurious Semi-Custom Masterpiece
1435 Pfingsten Road, Northbrook, Illinois, 60062, USA
Listed by: Kristen Bernstein Canalia | @properties Christie’s International Real Estate
Step into refined luxury with this semi-custom masterpiece, where elegance, comfort, and customization come together seamlessly. Designed for today's lifestyle, the home features a first-floor primary suite offering privacy and sophistication, along with a second main-level bedroom-ideal for guests, multigenerational living, or a home office. The open-concept floor plan flows effortlessly through a sun-drenched great room into the gourmet kitchen-perfect for both everyday living and elegant entertaining. The fully finished basement includes a sunken room designed for a golf simulator or private movie theater, creating a one-of-a-kind retreat for relaxation or recreation. Upstairs, you'll find two generously sized bedrooms that offer space and comfort for family or guests. Step outside to the covered outdoor living area complete with a cozy fireplace-a luxurious extension of the home that invites year-round enjoyment and indoor-outdoor entertaining. This is a rare opportunity to work with the builder's premium design team to hand-select every interior finish, from cabinetry and countertops to tile and flooring. A custom living experience with high-end design, thoughtful details, and spaces to fit every lifestyle-this is a must-see for the discerning buyer. LATE SPRING 2026 DELIVERY DATE. LIST AGENT RELATED SELLER
Highlights:
First-floor primary suite for privacy and sophistication
Gourmet kitchen perfect for elegant entertaining
Sunken room for golf simulator or private theater
Listed by Kristen Bernstein Canalia | @properties Christie’s International Real Estate
Highlights:
First-floor primary suite for privacy and sophistication
Gourmet kitchen perfect for elegant entertaining
Sunken room for golf simulator or private theater
Covered outdoor living area with cozy fireplace
Hand-selected premium finishes by design team







