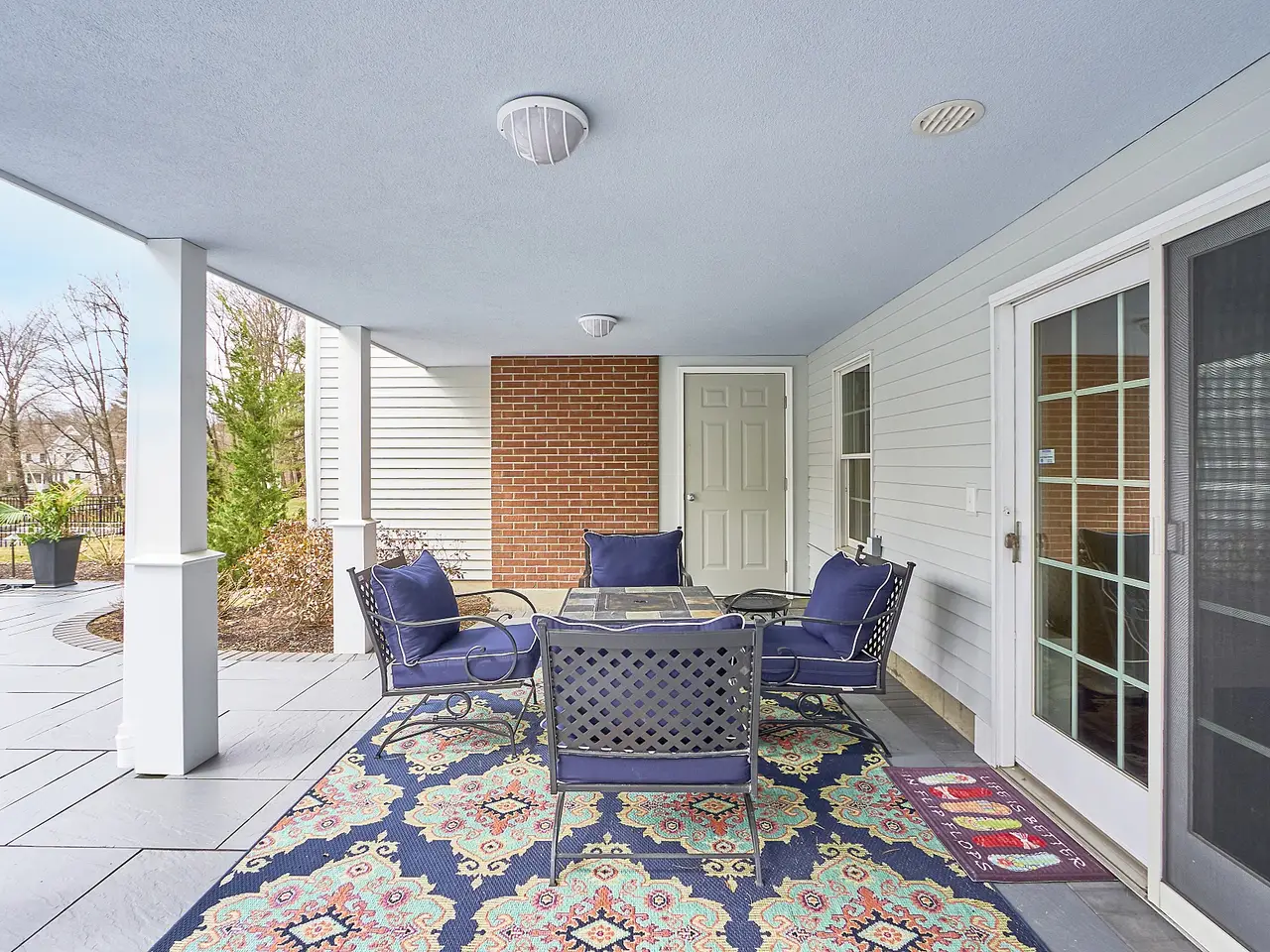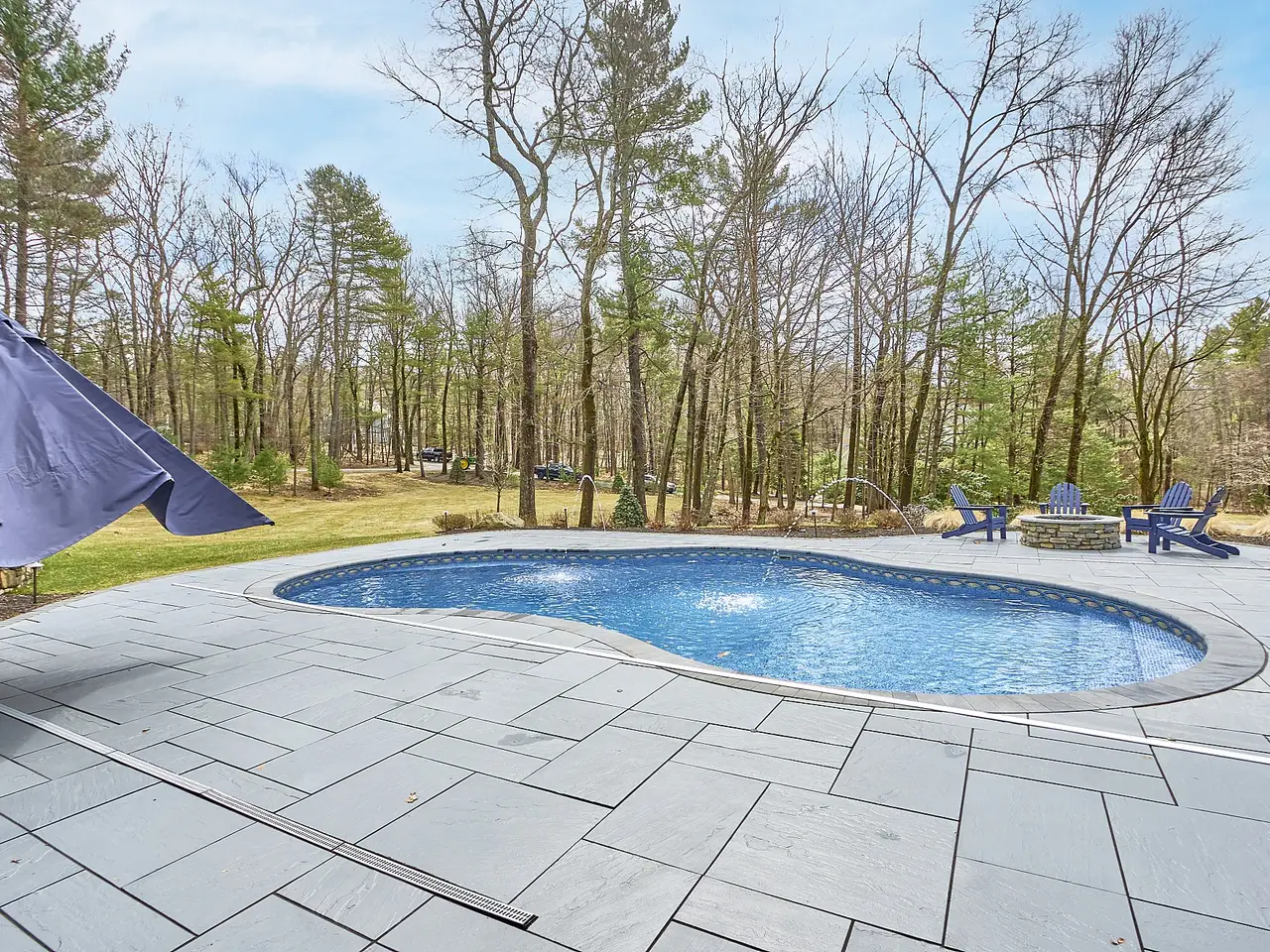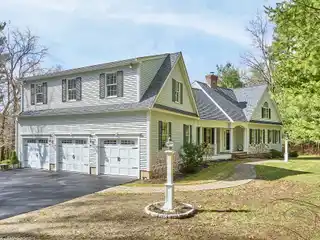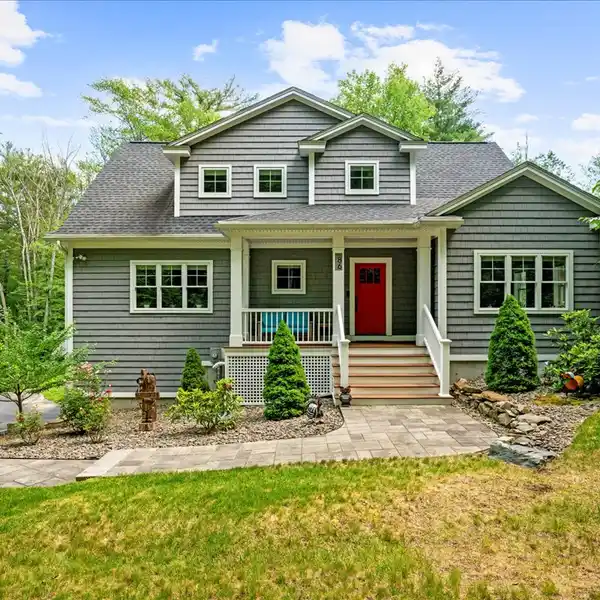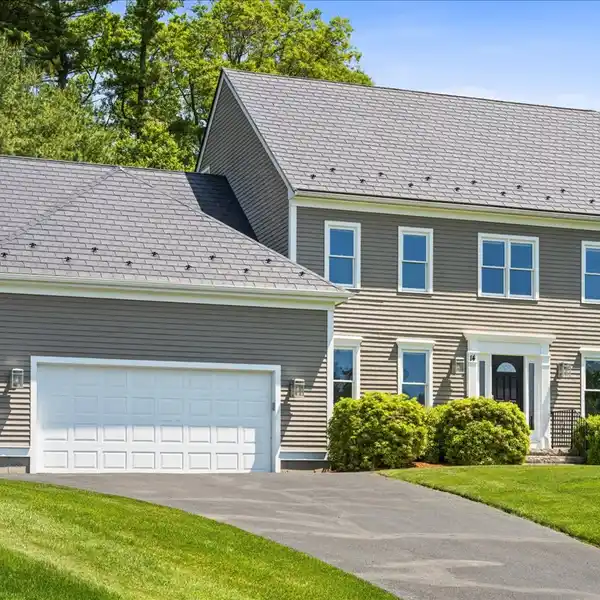Currier & Ives Estate Setting
39 Smith Road, Northborough, Massachusetts, 01532, USA
Listed by: Mark Peris | Andrew Abu Inc. REALTORS
Currier & Ives Estate setting nestled deep in the woods yet bright & sunny with amazing open space. Quintessential Cape Cod style home with unique floor plan & amazing rear elevation boasting 3 exposed floors of southern exposure to fill your life with sunshine and enjoy the newer gorgeous in-ground pool & capacious patio. Upgraded Cherry Kitchen with fireplaced eat area with beaded inset doors, stainless steel appliances & Sub-Zero fridge plus coffee or wine bar perfect for additional hutch storage. Cherry paneled Family Room with custom built-ins. Formal Dining Room with French doors. 1st floor Bedroom with full bath or use it as an Office. Romantic Owner Suite boasts gorgeous windows, walk-in closet with built-ins & glamorous bath with a large tiled shower, 2 vanities & a sumptuous tub. Two other large bedrooms with generous closets, Loft area & a huge Bonus Room with 2nd staircase complete the 2nd floor. Finished lower level walk out affords guest space, play room, entertainment bar & full bath. 2 laundry rooms - 2nd floor & lower level. So many great spaces for so many options & privacy for guests!
Highlights:
In-ground pool with capacious patio
Upgraded Cherry Kitchen with fireplaced eat area
Cherry paneled Family Room with custom built-ins
Listed by Mark Peris | Andrew Abu Inc. REALTORS
Highlights:
In-ground pool with capacious patio
Upgraded Cherry Kitchen with fireplaced eat area
Cherry paneled Family Room with custom built-ins
Romantic Owner Suite with walk-in closet
Finished lower level walk out with entertainment bar
Generous closets in bedrooms
Southern exposure on 3 floors
French doors in Formal Dining Room
Loft area on 2nd floor
Bonus Room with 2nd staircase



