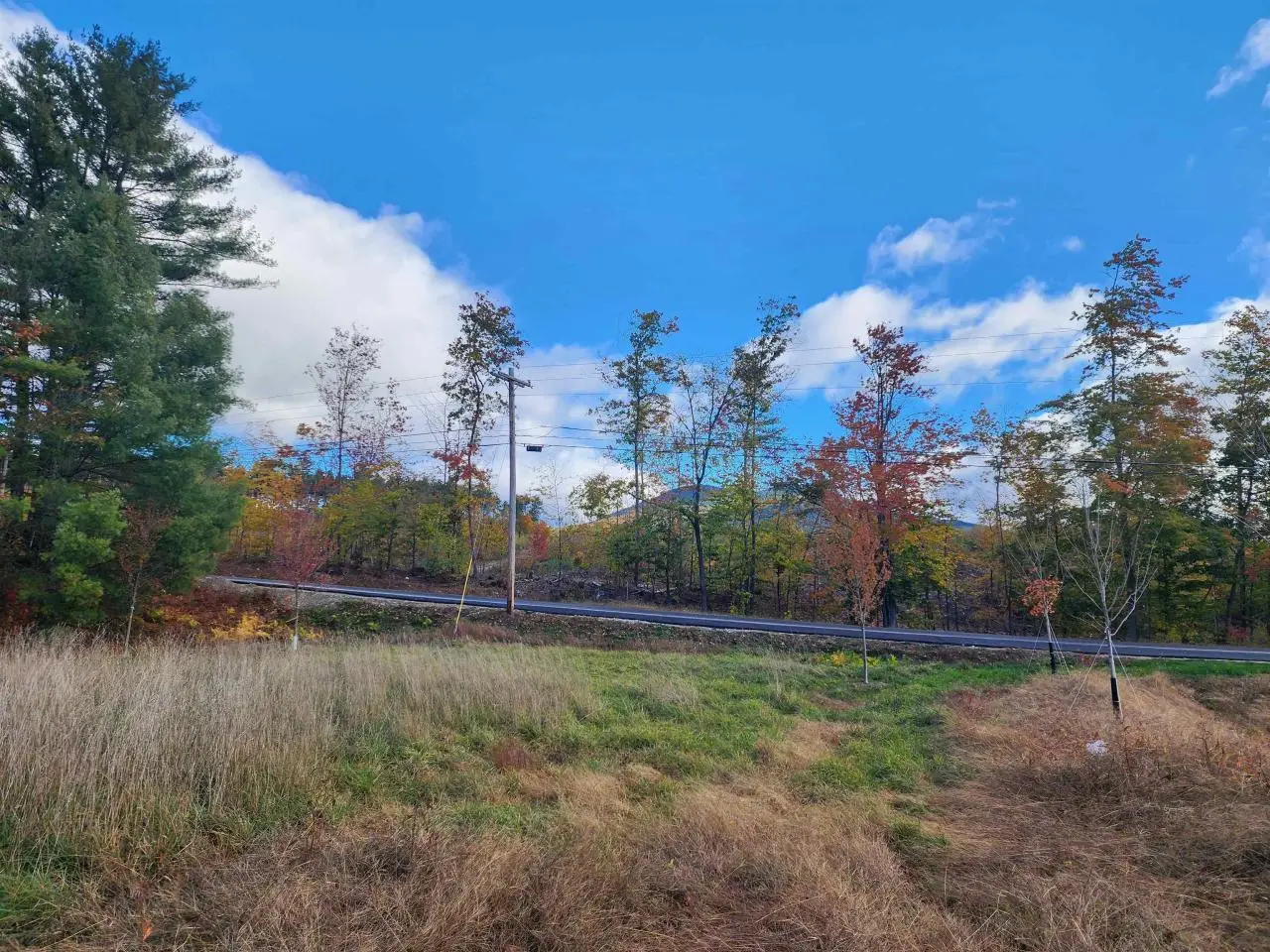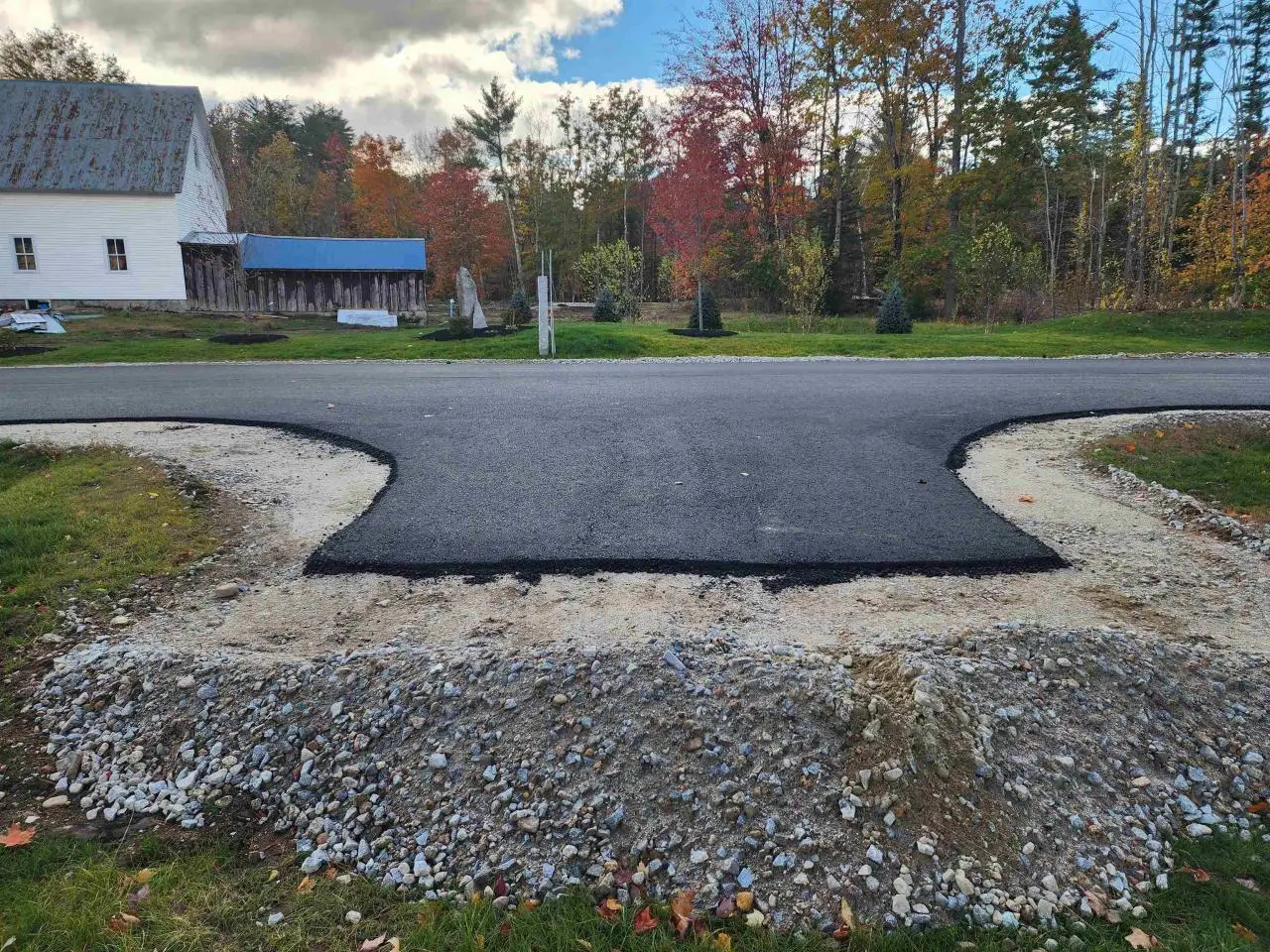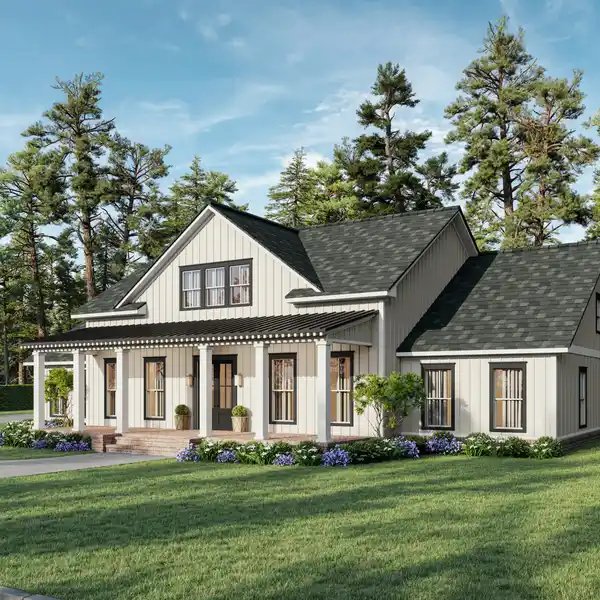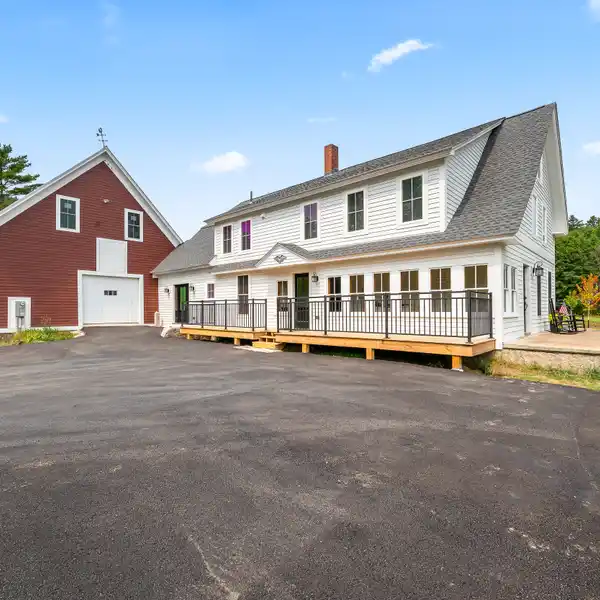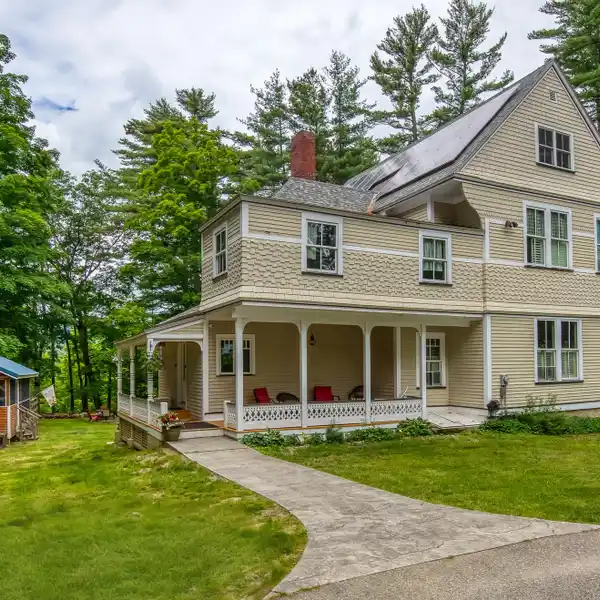To-Be-Built Modern Farmhouse
2 Abbott Brook Road, Conway, New Hampshire, 03845, USA
Listed by: Kevin Killourie | Badger Peabody & Smith Realty
Modern Farmhouse in the Mountains. This To-Be-Built 2,900-square-foot home built by Lloyd & Craftsman will enjoy direct views of Cathedral Ledge, Black Cap, and Kearsarge North. Designed for luxurious living in the private development of Lucy Brook. The open floor plan will feature a fireplace in the living room and a custom kitchen design tied together with wood accents and vaulted ceilings. A separate office or TV room gives owners flexibility. The first-floor primary suite has a soaking tub, a custom tile shower, a walk-in closet and a bank of windows to take in the view. A covered entryway will welcome guests, and the back patio will be the place to gather in the warmer months. An oversized 2-car garage will allow space for a workbench or sports equipment. Bedrooms 2 and 3 are on the 2nd floor and share a bath. The lower level is designed with egress windows and could be the perfect place for additional living space. The home will be sold fully landscaped, with a paved driveway and irrigation system. Custom changes to the design are welcome. Welcome to your new address in the mountains, located 3 minutes from North Conway Village dining & shopping and close proximity to Diana's Bath and the State Forest.
Highlights:
Vaulted ceilings
Custom kitchen design
Open floor plan with fireplace
Listed by Kevin Killourie | Badger Peabody & Smith Realty
Highlights:
Vaulted ceilings
Custom kitchen design
Open floor plan with fireplace
First-floor primary suite with soaking tub
Covered entryway
Back patio for outdoor gatherings
Oversized 2-car garage
Lower level with egress windows
Direct views of Cathedral Ledge
Fully landscaped with irrigation system





