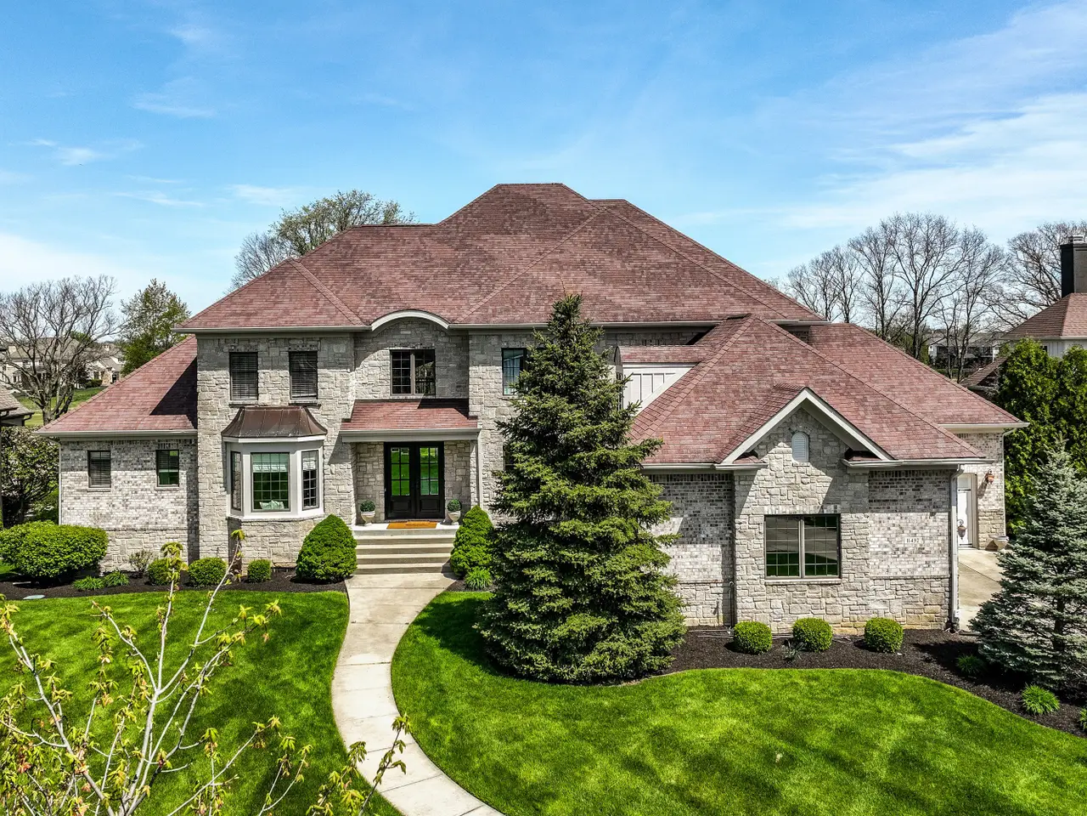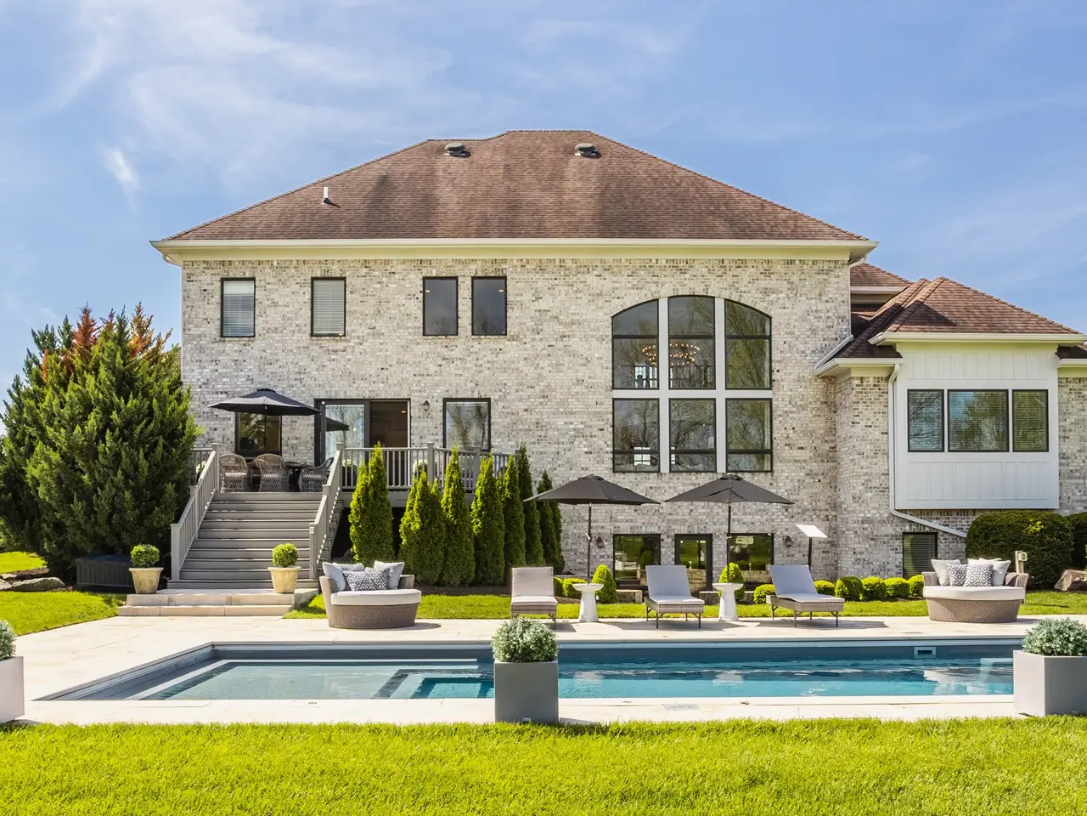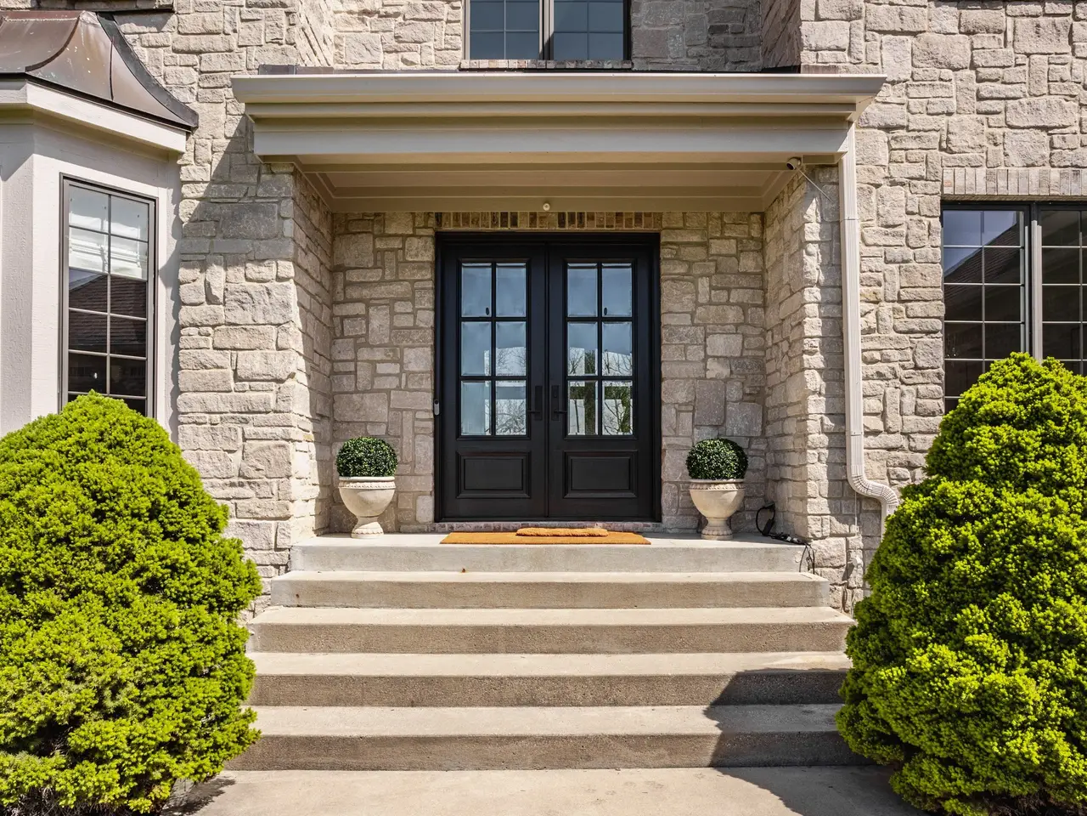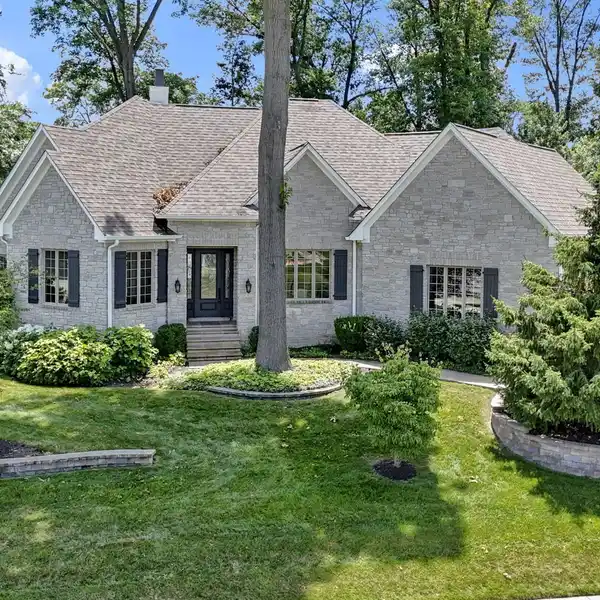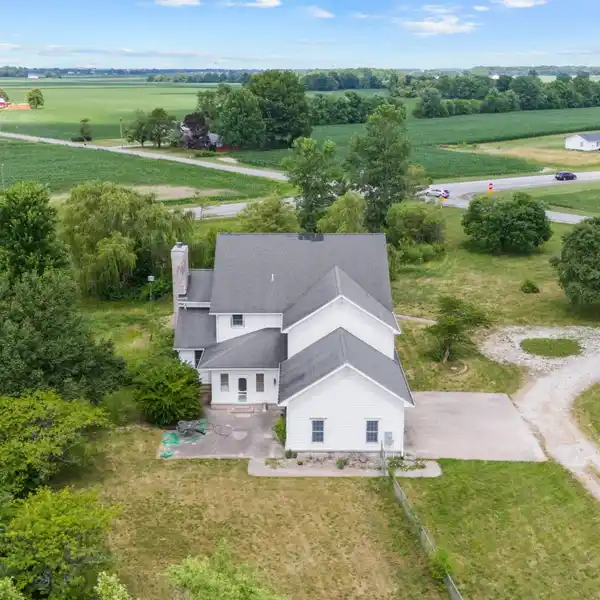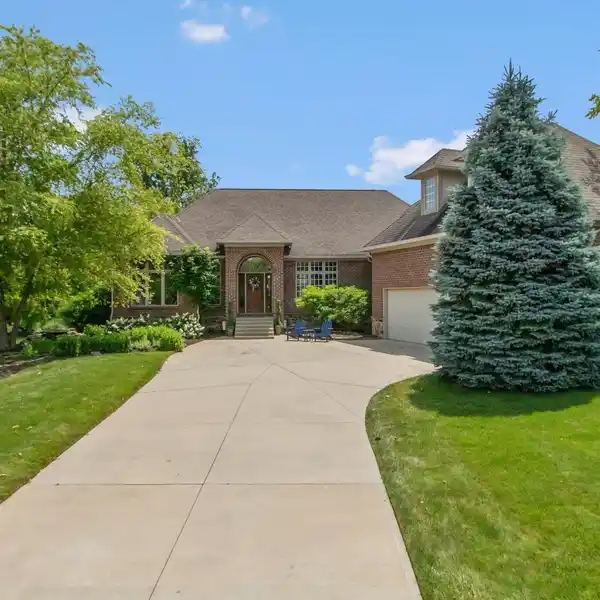Residential
11492 Hanbury Manor Boulevard, Noblesville, Indiana, 46060, USA
Listed by: F.C. Tucker Company
Luxury living on Sagamore Golf Club- Experience refined living at its best in this spectacular stone/brick estate overlooking the 5th hole of prestigious Sagamore Golf Club on sought after Handbury Manor Blvd. Extensively renovated in 2021, this custom-built 5-bed / 5-bath home is a rare blend of classic elegance & modern design, perfectly situated on a professionally landscaped 0.77-acre lot with a private in-ground pool & sweeping golf course views. Step into a grand two-story foyer with soaring ceilings and rich new hardwood floors flowing throughout the main level. The heart of the home is a stunning two-story great room with floor-to-ceiling windows that frame picturesque views of the pool & fairway. Entertain effortlessly in the expansive chef's kitchen featuring a quartzite island, high-end stainless appliances, marble herringbone backsplash with pot filler, and abundant custom cabinetry. The luxurious main-level primary suite boasts a vaulted tray ceiling with ambient lighting, an elegant spa-like bath with glass-enclosed shower, soaking tub, double vanities, & dual walk-in closets. All 5 bedrooms offer en-suite bathrooms & generous proportions, including a guest suite in the walkout lower level. The finished basement is an entertainer's dream with spacious family/rec room, high ceilings, a dedicated fitness studio, & seamless access to the backyard oasis. The 2nd level offers a large bonus room ideal for a playroom, home theater, or creative space. Outside, enjoy a serene and private retreat with Trex decking, custom limestone hardscaping, and a show-stopping pool-all against the backdrop of Sagamore's lush fairways. An advanced geothermal heating & cooling system for maximum comfort/efficiency. Sagamore Club community residents enjoy world-class golf, fine dining, social events, swimming, and more. This is a rare opportunity to own an upscale, turnkey home in one of Noblesville's most sought-after neighborhoods.
Highlights:
Professionally landscaped 0.77-acre lot with in-ground pool
Custom cabinetry and quartzite island in chef's kitchen
Luxurious main-level primary suite with spa-like bath
Contact Agent | F.C. Tucker Company
Highlights:
Professionally landscaped 0.77-acre lot with in-ground pool
Custom cabinetry and quartzite island in chef's kitchen
Luxurious main-level primary suite with spa-like bath
Floor-to-ceiling windows offering pool and fairway views
Two-story great room with soaring ceilings
Finished basement with fitness studio and family room
Trex decking and custom limestone hardscaping
Geothermal heating and cooling system for efficiency
En-suite bathrooms in all 5 bedrooms
Overlooking the 5th hole of Sagamore Golf Club
