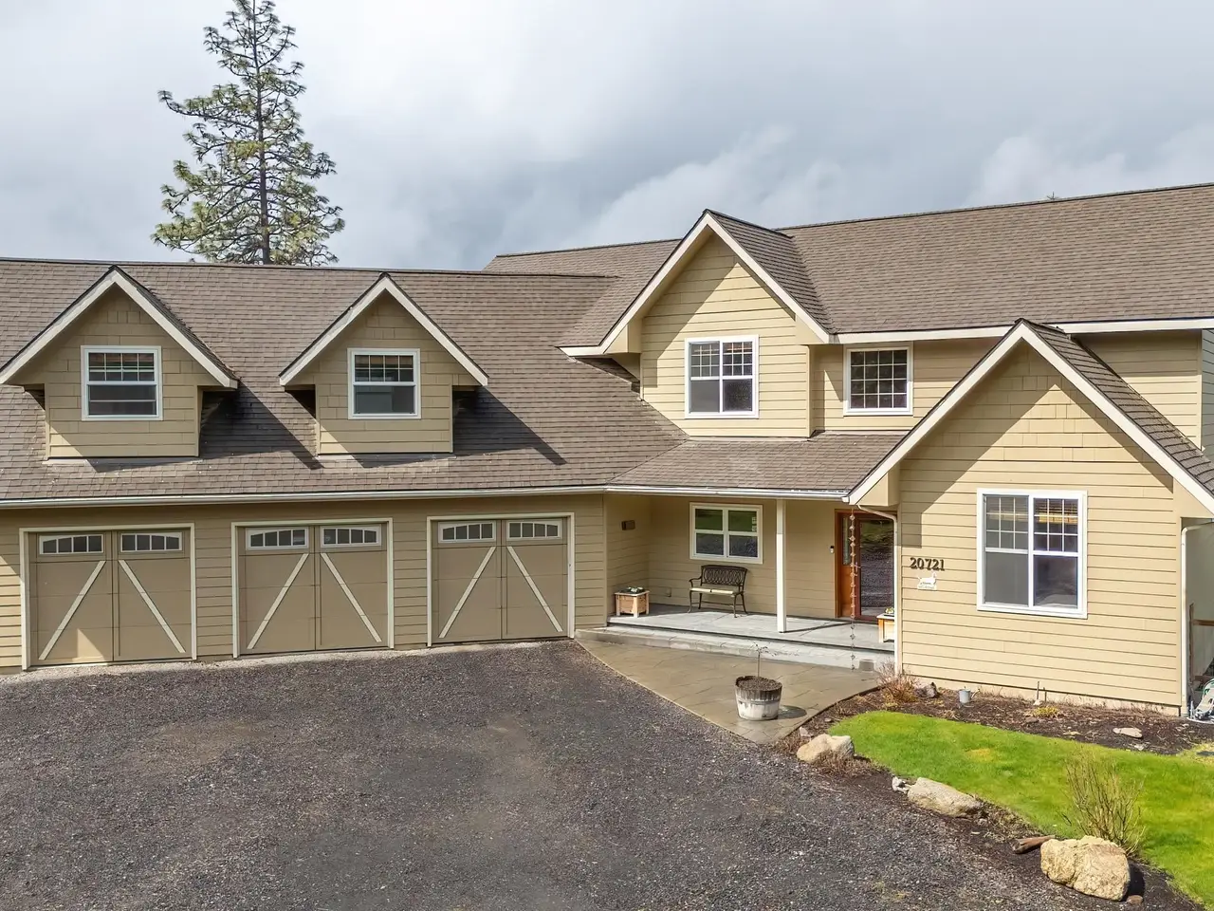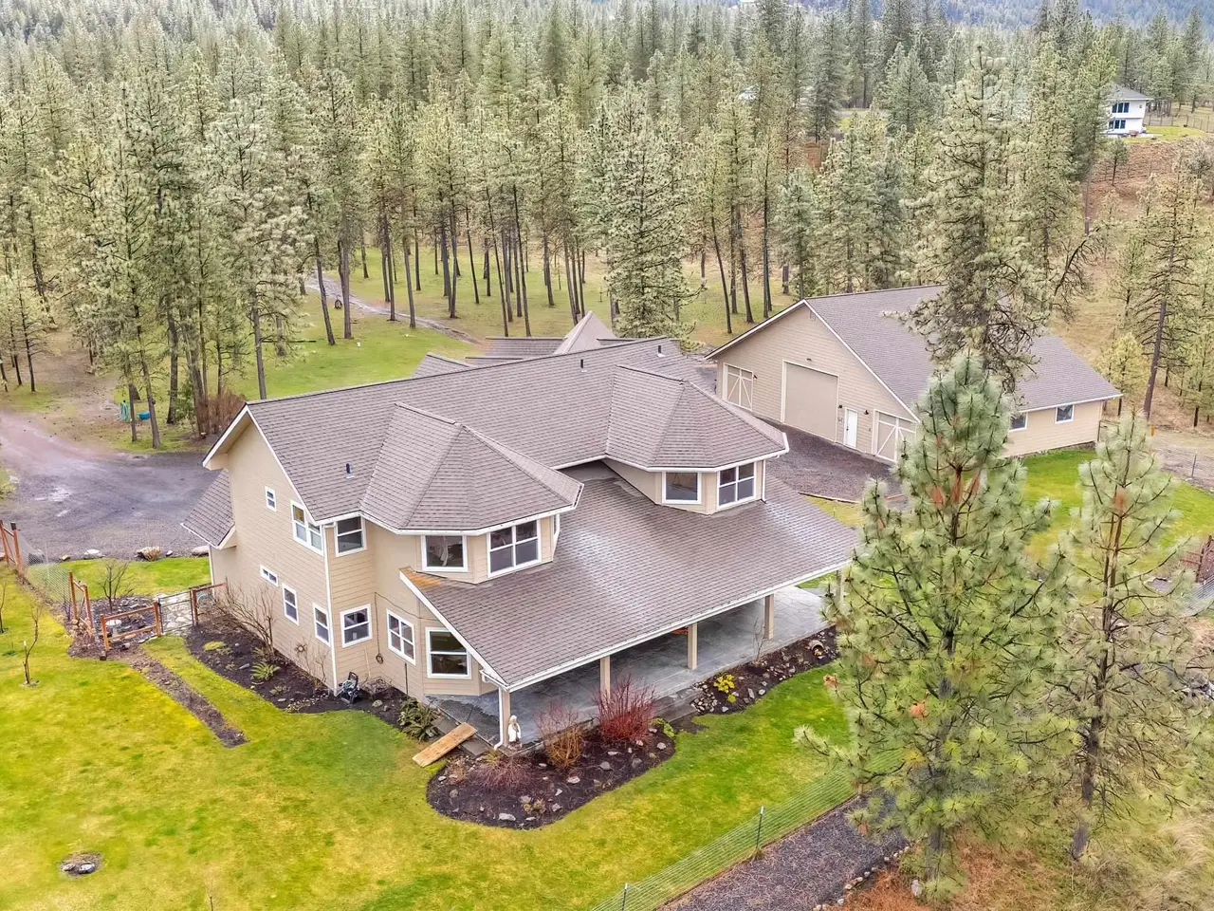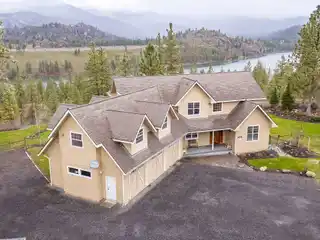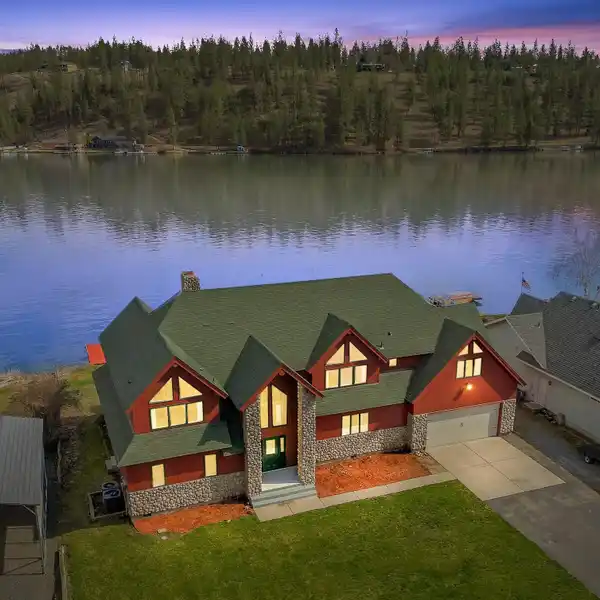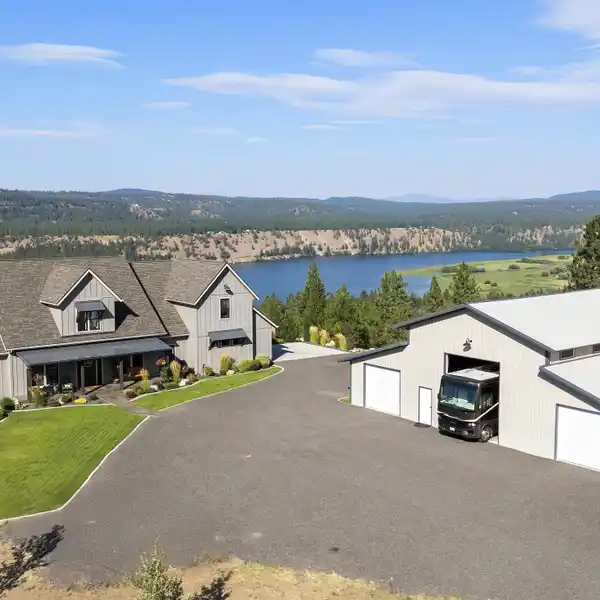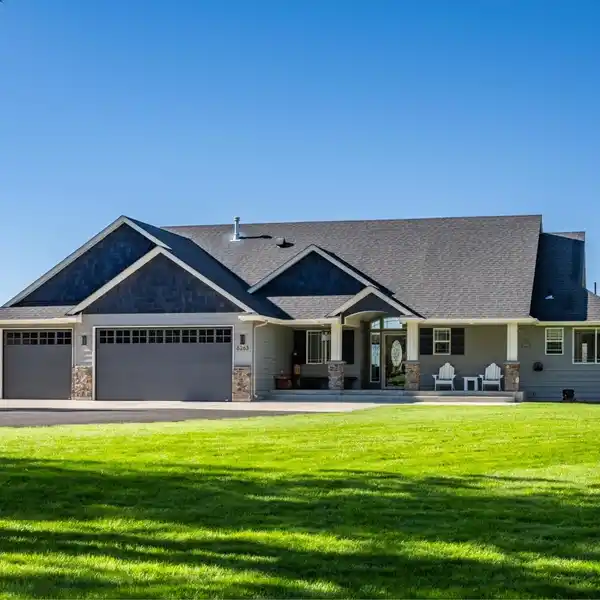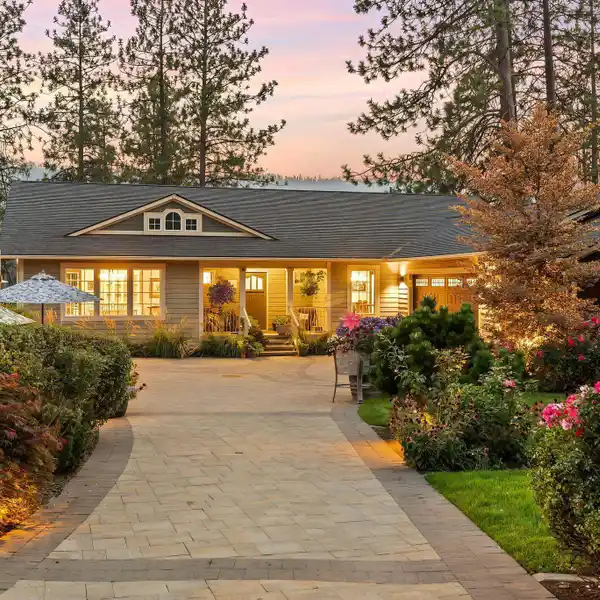Remarkable Home on Ten Acres
20721 North Calhoun Lane, Nine Mile Falls, Washington, 99026, USA
Listed by: Brandi Graham-Snow | Windermere Real Estate - Mountain West
Welcome to this remarkable custom-built home, perfectly situated on 10 acres of park-like grounds with breathtaking views of Lake Spokane. This energy-efficient home boasts zonal Geothermal heating and cooling. The chef’s kitchen is a dream, offering ample cabinet space, double ovens, and a spacious walk-in pantry. The main floor includes a guest suite with an attached bath, a cozy family room, a formal living room, an office, a half bath, and a mudroom for added convenience. Upstairs, you’ll find a large master suite, two generously sized bedrooms, a laundry room, and another full bath. Don’t miss the impressive 687 sq. ft. bonus room, perfect for entertainment or additional living space. For car enthusiasts and hobbyists, the home features an attached 3-car garage and a massive 40x62 detached shop with radiant floor heat in the center bay, making it ideal for year-round use. Enjoy sunsets and endless river views from the expansive back patio that extends the length of the home.
Highlights:
Zonal Geothermal heating and cooling
Chef's kitchen with double ovens
Guest suite with attached bath
Listed by Brandi Graham-Snow | Windermere Real Estate - Mountain West
Highlights:
Zonal Geothermal heating and cooling
Chef's kitchen with double ovens
Guest suite with attached bath
Impressive 687 sq. ft. bonus room
Attached 3-car garage
Massive 40x62 detached shop
Radiant floor heat in center bay
Expansive back patio with river views

