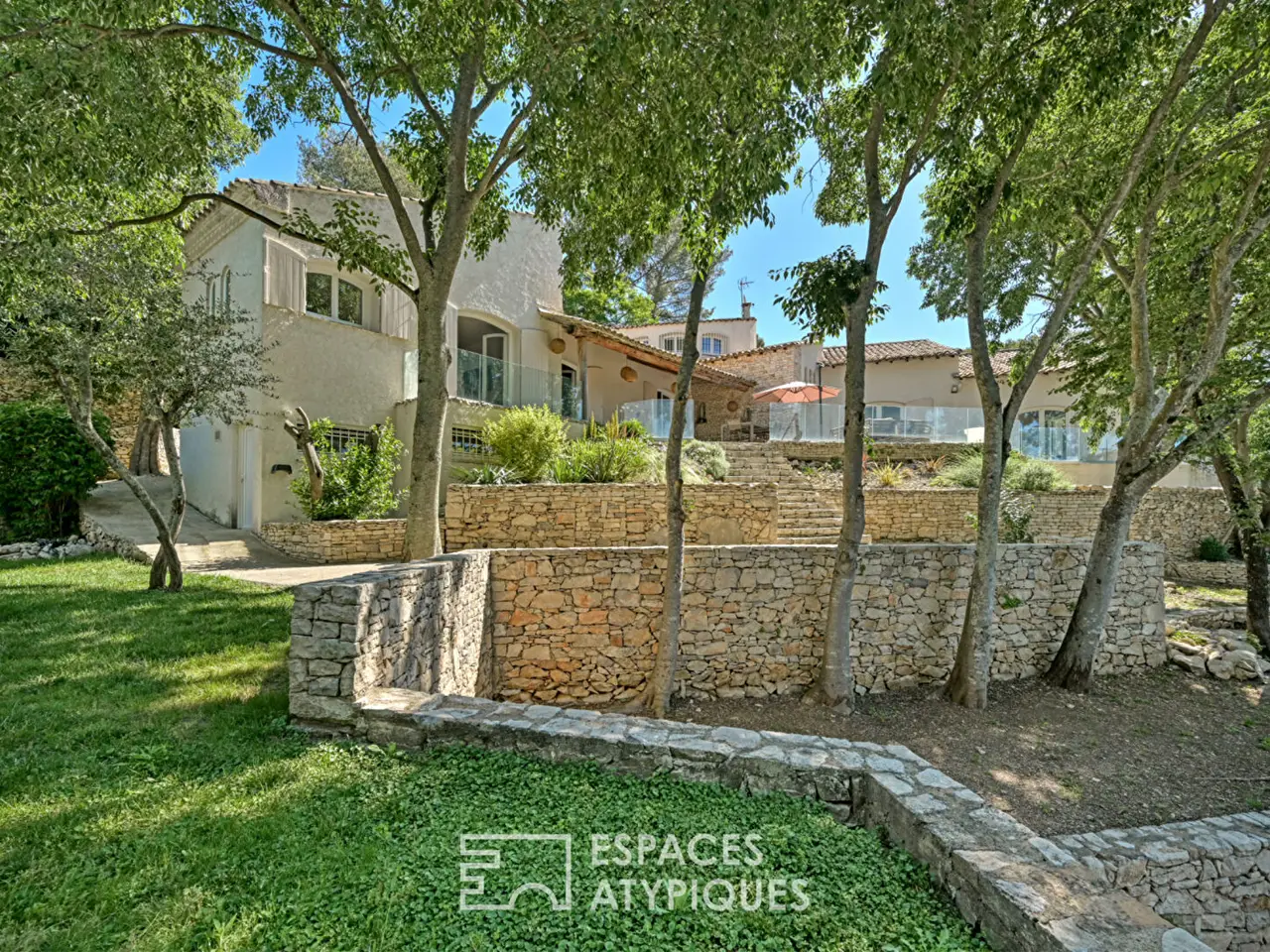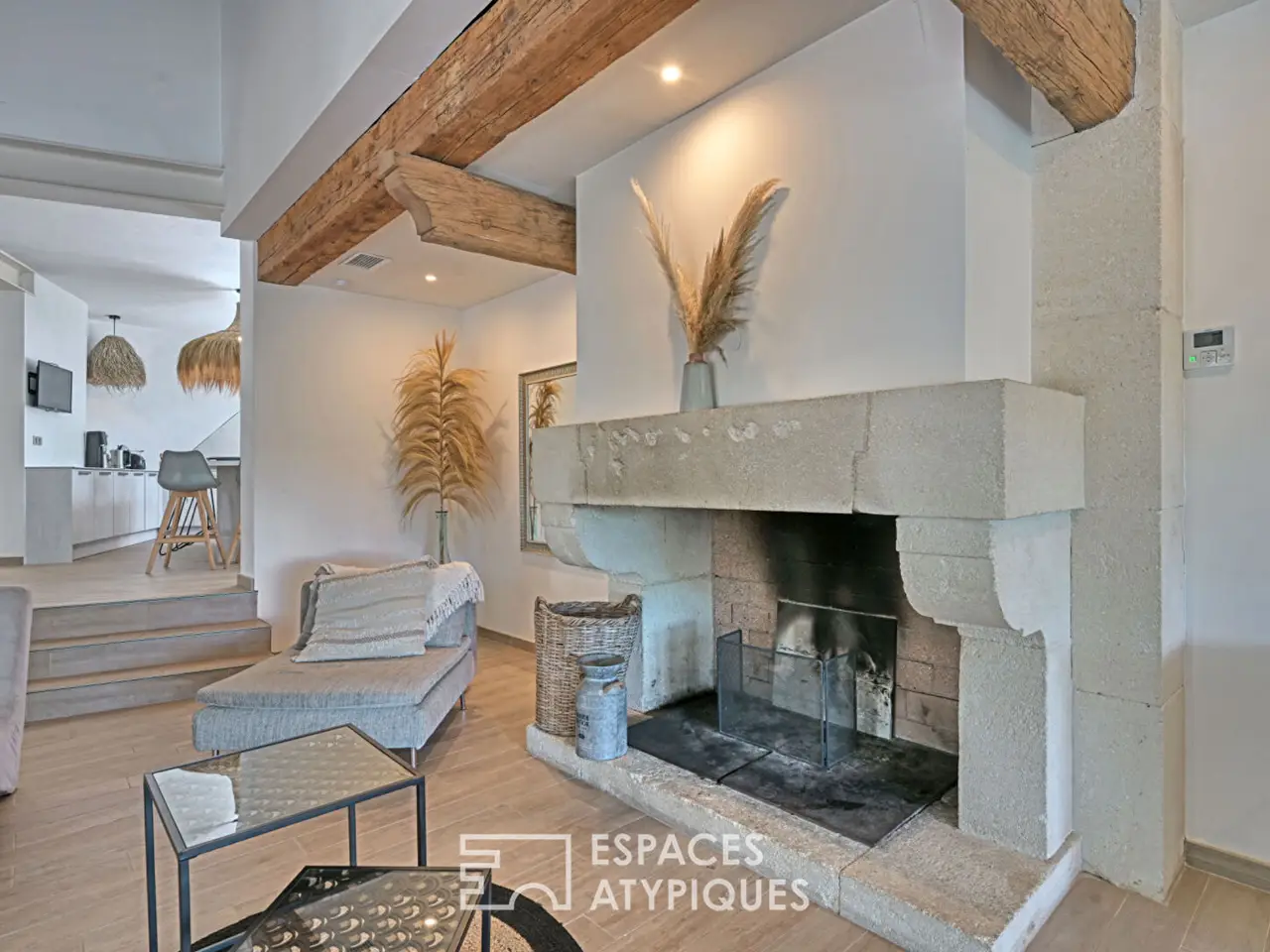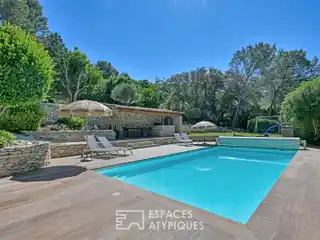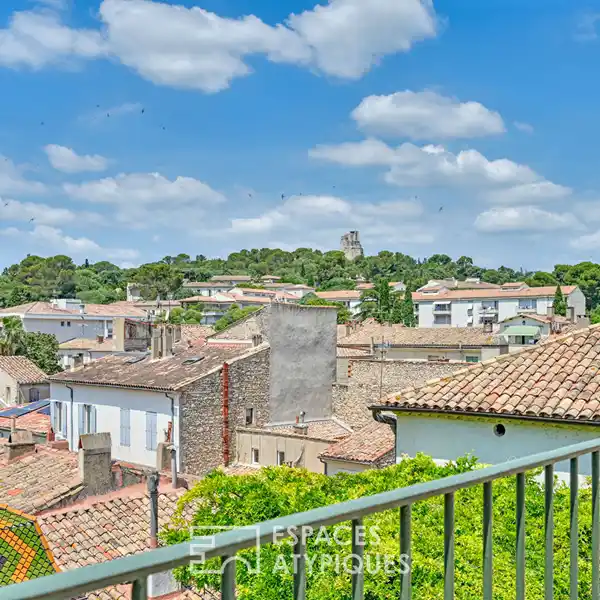Fully Renovated Home Blending Elegance and Comfort
Nimes, France
Listed by: Espaces Atypiques
Just minutes from downtown Nimes, nestled on a hillside, a rare living environment. On a meticulously landscaped 3000 sqm plot, this fully renovated old house offers 220 sqm of elegance and comfort, in a serene and luminous atmosphere. Upon entering, the eye is drawn to the generous volumes and the fluid flow between the spaces. Stone, glass, and natural materials intertwine skillfully, creating an ambiance that is both warm and contemporary. The spacious living room, bathed in light thanks to large bay windows, opens onto a private terrace with panoramic views of the surrounding nature. The central fireplace and the attention paid to every decorative detail reinforce this feeling of well-being. The open, fully equipped kitchen extends this convivial living space, designed for entertaining. On the ground floor, two elegant bedrooms and a shower room welcome guests, while a master suite with a private bathroom offers an intimate and refined cocoon. Upstairs, a hotel-worthy suite, with a custom-made dressing room and a bathroom equipped with a whirlpool tub for two, invites absolute relaxation. Outside, the Mediterranean garden evokes a Provencal postcard, with its stone walls. Every corner has been designed to offer moments of calm or conviviality. A beautiful swimming pool completes this ensemble, accompanied by its pool house and a fully equipped summer kitchen. This villa perfectly combines character and modern comfort. It also features photovoltaic panels for better energy management, as well as four private parking spaces. This unique place is an invitation to slow down, to contemplate, to live fully. A rare house, designed as a refuge of beauty and light, just steps from all amenities. ENERGY CLASS B (107) / CLIMATE CLASS A (3) Estimated average amount of annual energy expenditure for standard use: between 1694 and 2292 euros/year Additional information * 6 rooms * 4 bedrooms * 2 bathrooms * 1 bathroom * Outdoor space : 2800 SQM * Parking : 4 parking spaces * Property tax : 3 850 € Energy Performance Certificate Primary energy consumption b : 107 kWh/m2.year High performance housing
Highlights:
Panoramic views from private terrace
Central fireplace in spacious living room
Master suite with whirlpool tub for two
Contact Agent | Espaces Atypiques
Highlights:
Panoramic views from private terrace
Central fireplace in spacious living room
Master suite with whirlpool tub for two
Mediterranean garden with swimming pool
Fully equipped summer kitchen
Photovoltaic panels for energy management
Elegant stone walls in outdoor spaces















