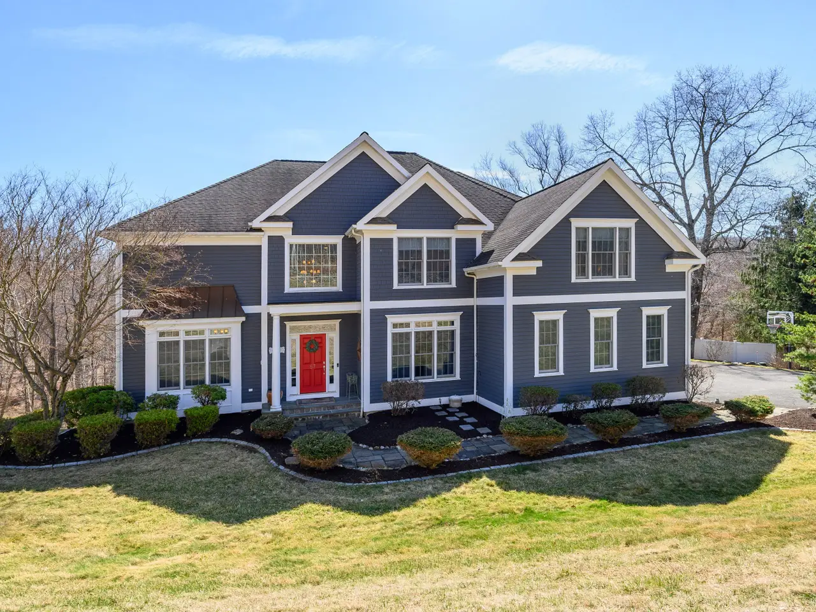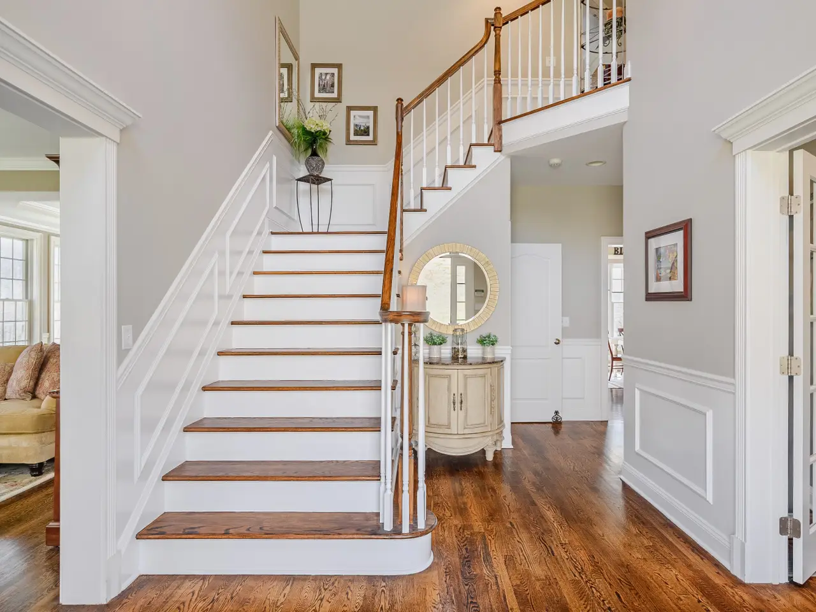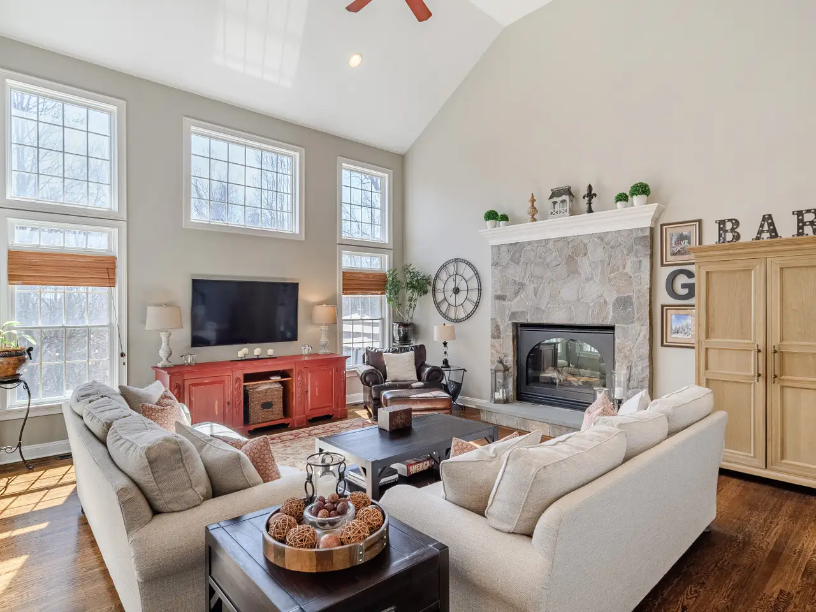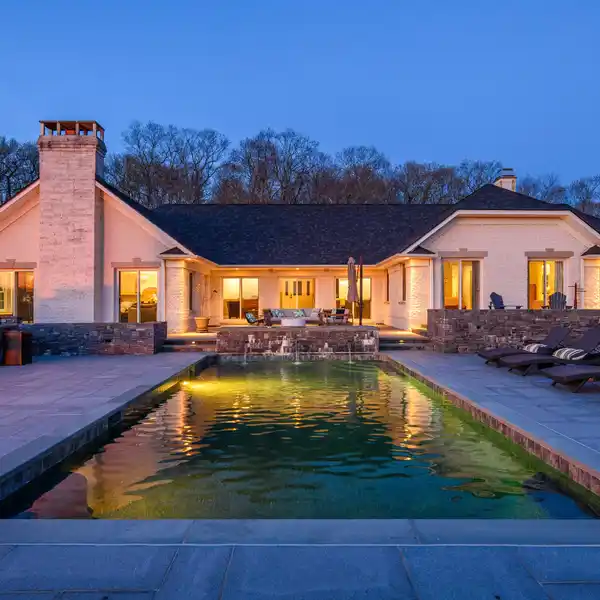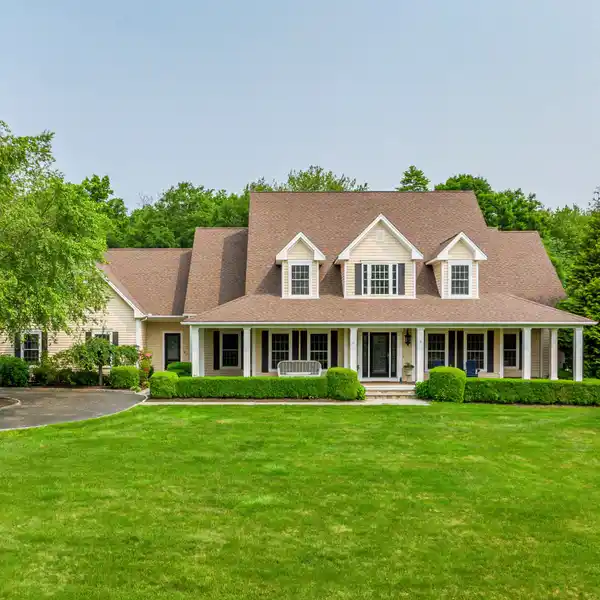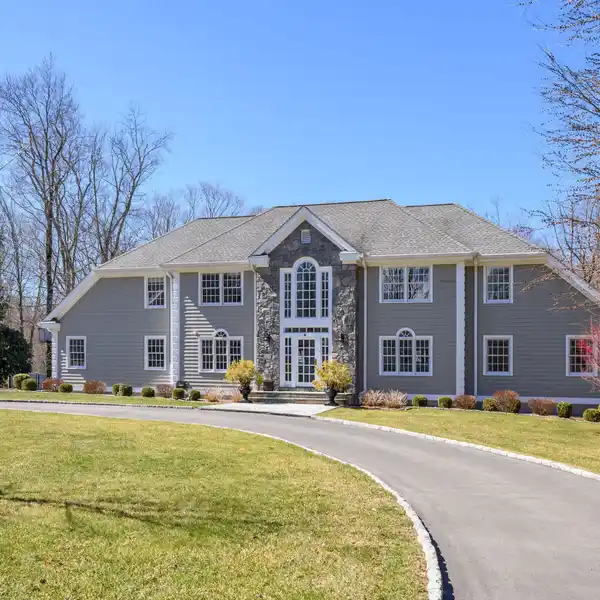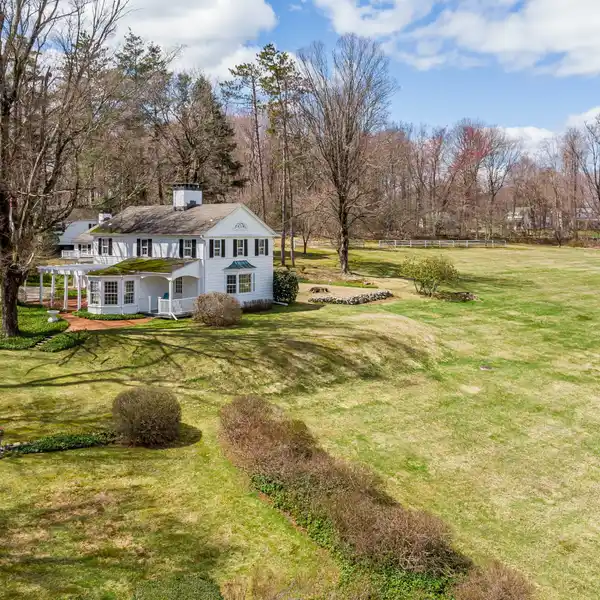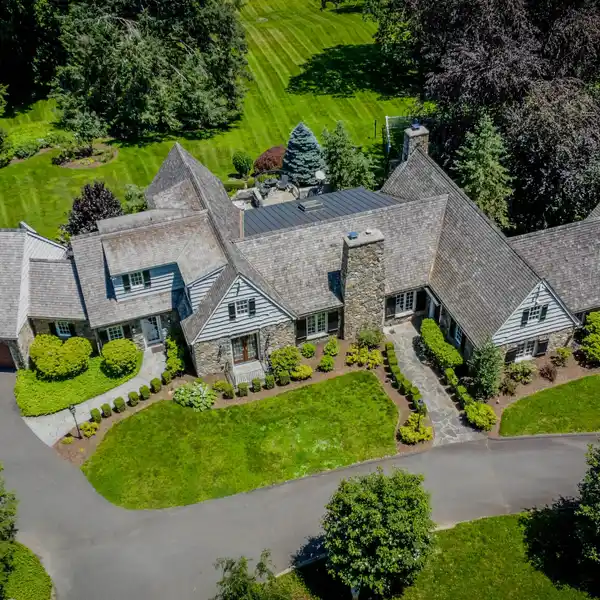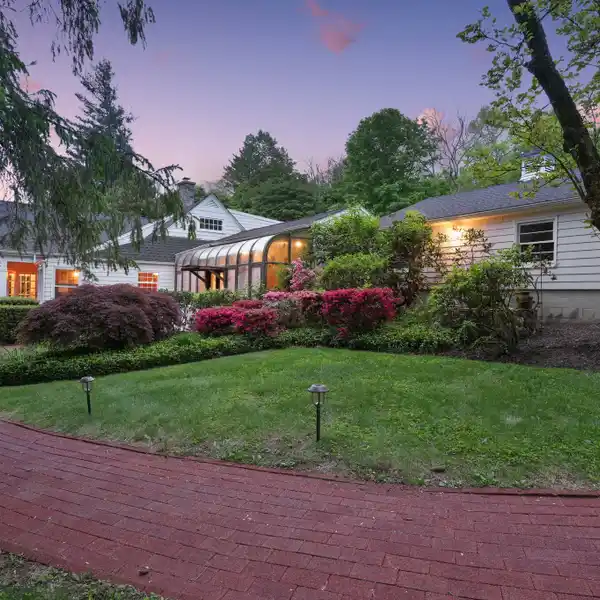Beautifully Upgraded Home with a Flowing Open Layout
57 Castle Hill Road, Newtown, Connecticut, 06470, USA
Listed by: Connie Widmann | William Raveis Real Estate
Welcome to 57 Castle Hill Road, a custom colonial ideally located just minutes from Newtown's historic town center. This beautifully upgraded home offers elegance and functionality with a flowing open floor plan. The main level features refinished hardwood floors throughout, a front-to-back formal living and dining room, a stunning kitchen with granite countertops, wine fridge, pantry storage and a great room with a wall of windows and a striking, oversized stone fireplace. Step outside to a resort like outdoor space with mature landscaping, low-voltage lighting, two patios, and a TimberTech deck with built-in Napoleon grill, Big Green Egg, sink with hot/cold water, fridge, and multiple-outdoor speakers an entertainer's dream! Upstairs, the primary suite includes a tray ceiling, hardwood floors, sitting room, two custom closets, and a spa-like bath. All other bedrooms feature custom closets and hardwood floors; two share a Jack-and-Jill bath, one is en-suite. The walk-out lower level includes a media area, recreation area, a half bathroom, luxury vinyl flooring, and access to the patios and outdoor living space. Newer systems, garage upgrades, and a brand new 2025 washer and dryer complete this turn-key gem. Make this your next dream home!
Highlights:
Large windows
Stainless steel appliances
Granite countertops
Listed by Connie Widmann | William Raveis Real Estate
Highlights:
Large windows
Stainless steel appliances
Granite countertops
Stone fireplace
Exercise room
Spa-like bathroom
Full bathrooms for each bedroom
Walk-out playroom
Stone patio
Fire pit
