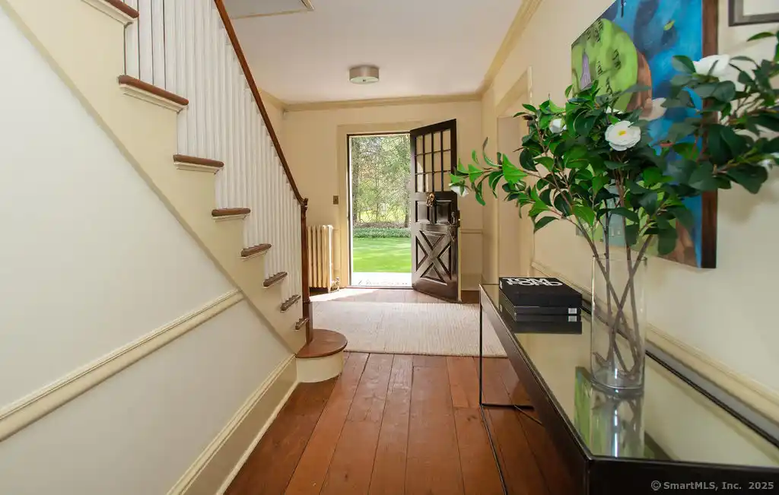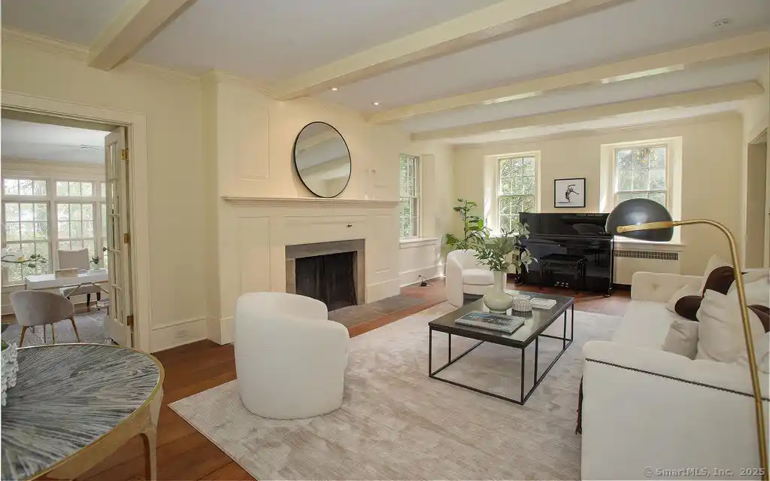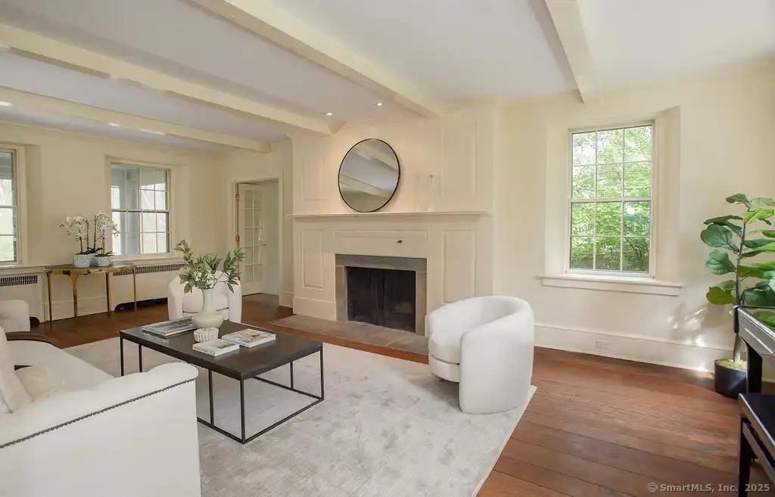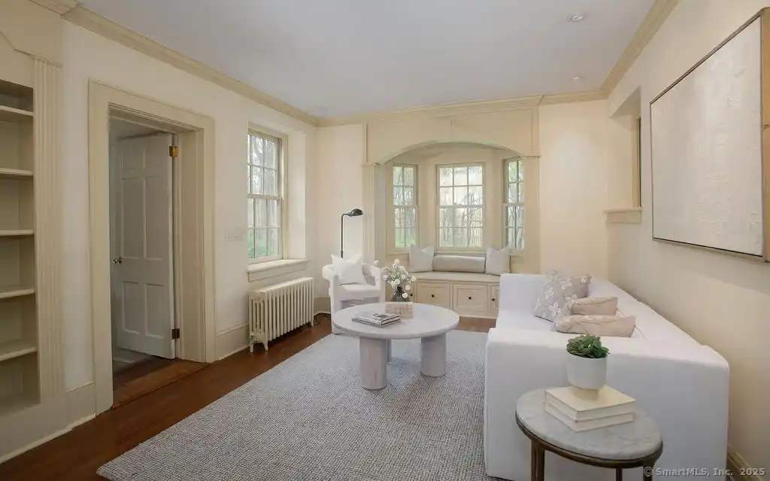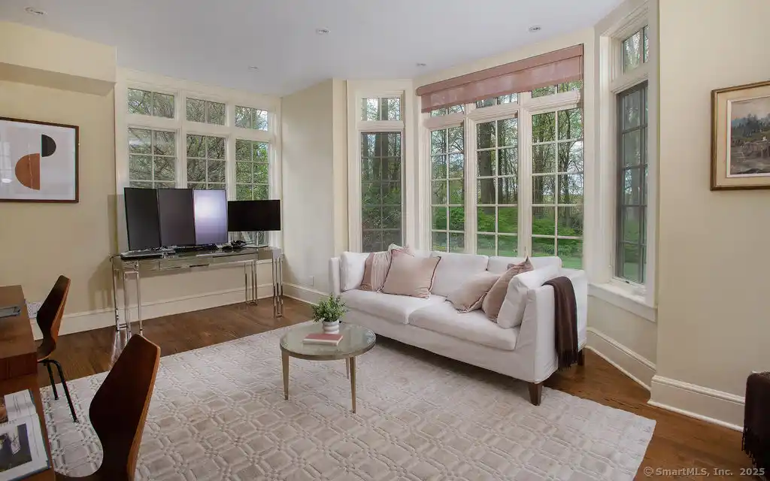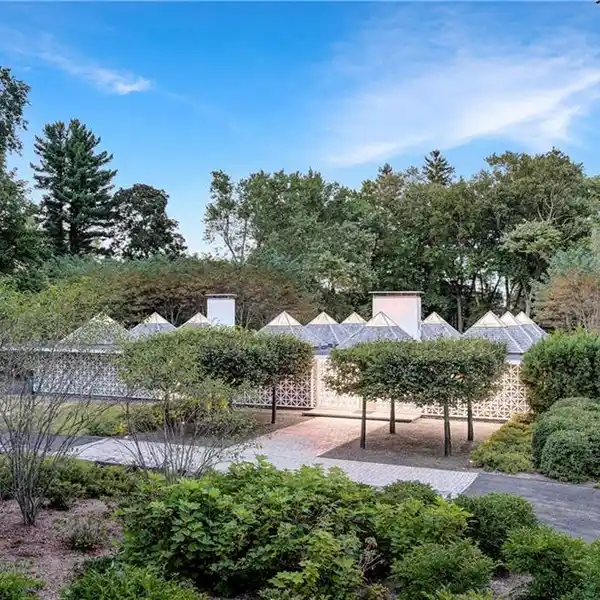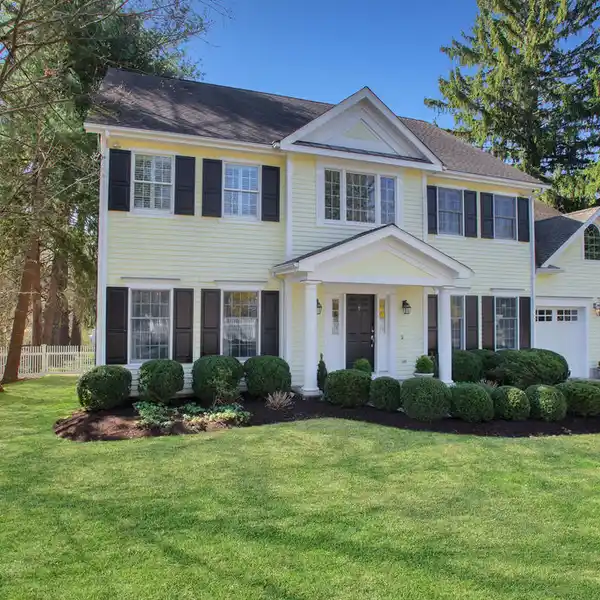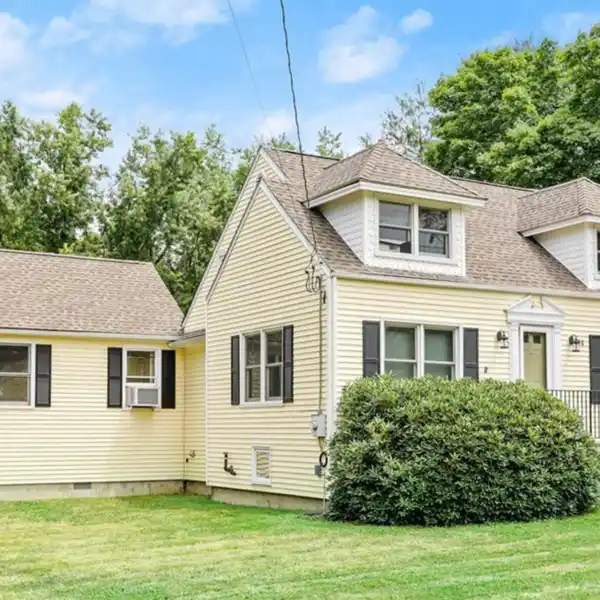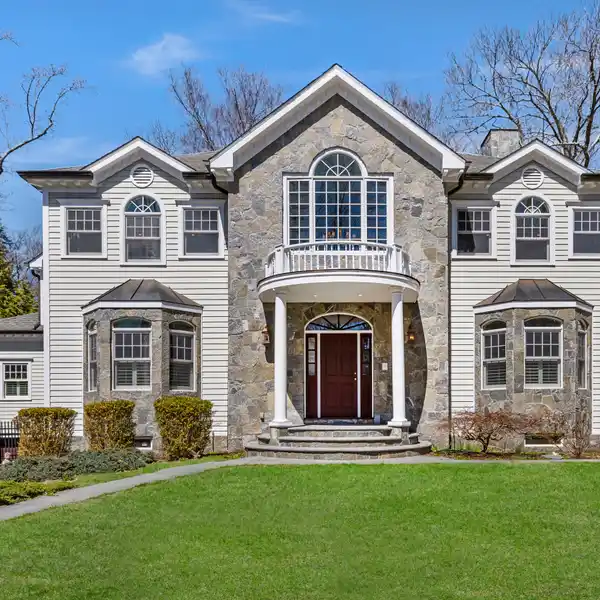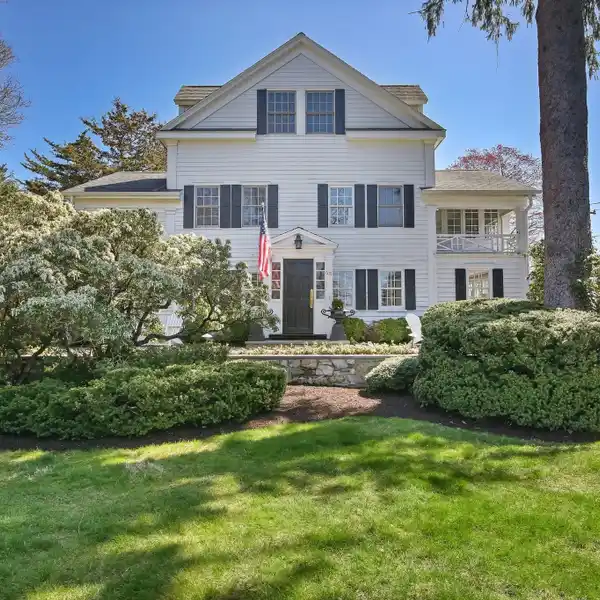Residential
Experience the timeless charm of this stunning 1930s stone and shingle vintage home, beautifully updated to blend classic elegance with modern amenities. Nestled on a private lane and just a short walk from Award-Winning schools, Waveny Park, and the vibrant Town center with its array of shopping and dining options, this home offers both convenience and tranquility. Set on nearly four acres of meticulously landscaped grounds, this property boasts ivy-covered stone facade, mature trees, and ample natural light throughout. Inside, you'll find almost 5,000 square feet of thoughtfully designed living space featuring intricate moldings, built-ins, and charming window seats. The updated kitchen is a chef's dream, complete with a spacious marble island, stainless steel appliances, and plenty of room for entertaining. The formal dining room and large living room with fireplace provides an elegant setting for gatherings, while the dedicated his-and-her office/library offers ideal spaces for working from home or relaxing reading your favorite novel. A curved staircase leads to a generous family room with vaulted ceilings and walls of glass, flooding the space with natural light and offering scenic views. The home features four ensuite bedrooms, including a luxurious primary suite with a spa-like bath and an expansive walk-in closet. Outdoor living is just as impressive with a covered screened-in porch, a slate patio, and a large back surrounded by mature trees - perfect for relaxing or entertaining. A private office with abundant natural light offers serene views of the breathtaking property. This truly exceptional and one-of-a-kind home is ready to welcome its next owners. Don't miss the opportunity to experience vintage charm combined with modern comfort in the heart of downtown New Canaan. This is the one you have been waiting for! Additional 1 acre conservation lot for a total of 3.68 Acres.
Highlights:
- Ivy-covered stone facade
- Marble island in chef's kitchen
- Large living room with fireplace
Highlights:
- Ivy-covered stone facade
- Marble island in chef's kitchen
- Large living room with fireplace
- Vaulted ceilings with walls of glass
- Luxurious primary suite with spa-like bath
- Covered screened-in porch
- Slate patio
- Private office with serene views
- Meticulously landscaped grounds
- Expansive walk-in closet

