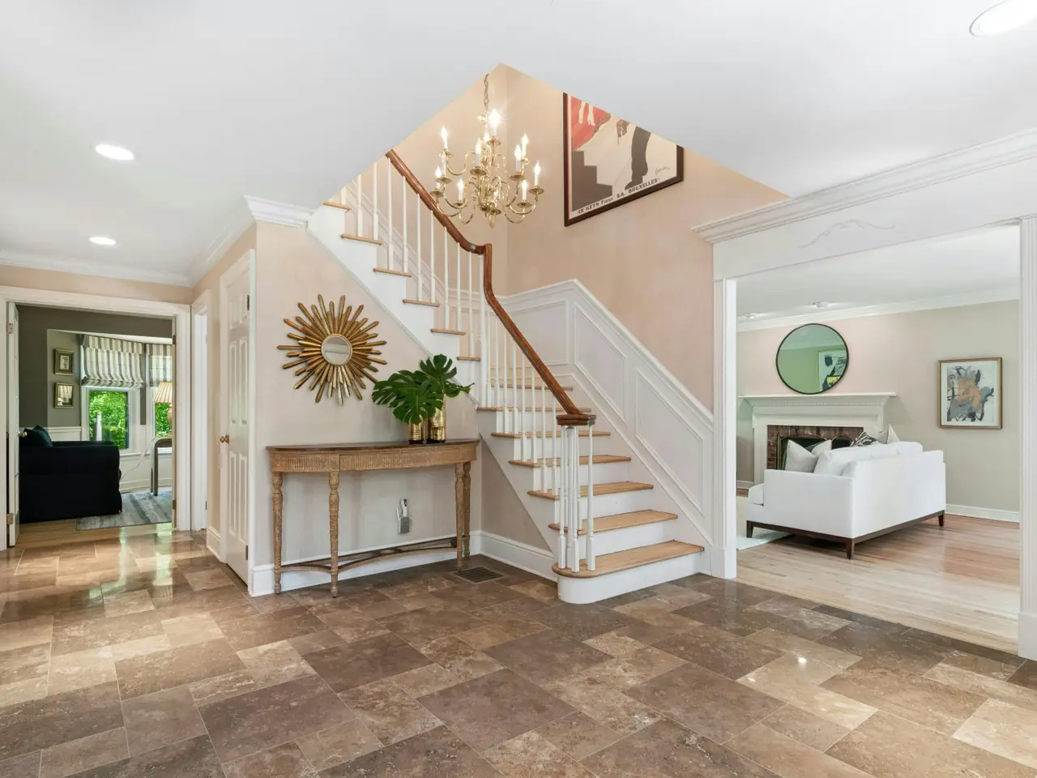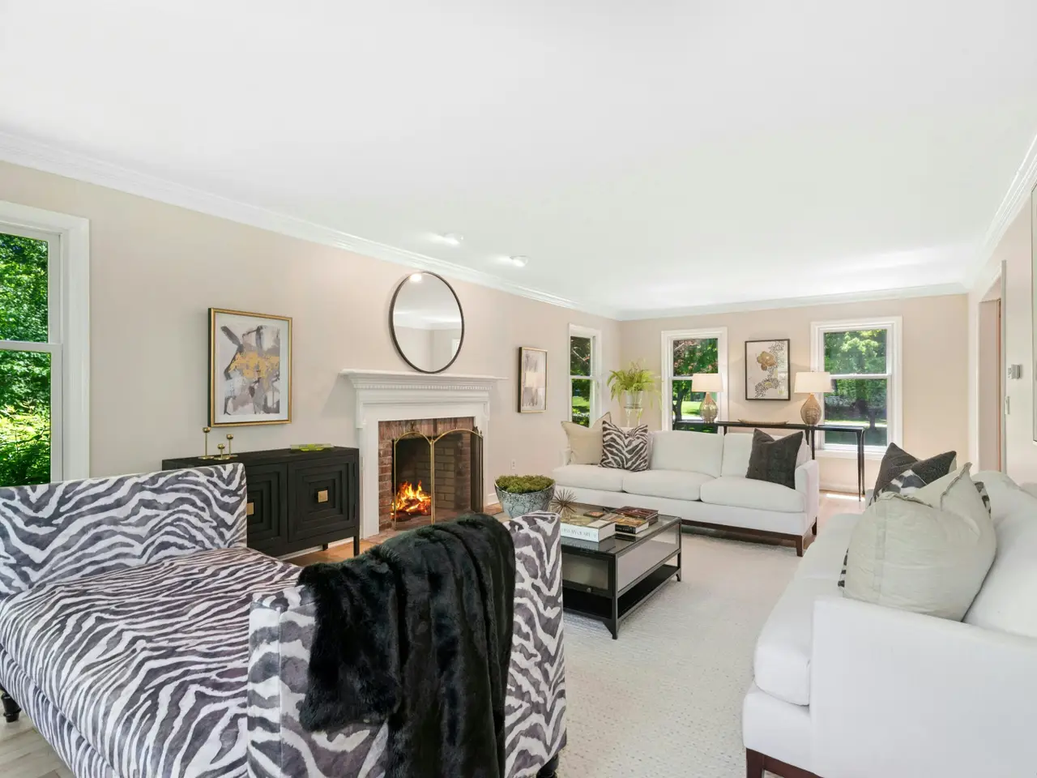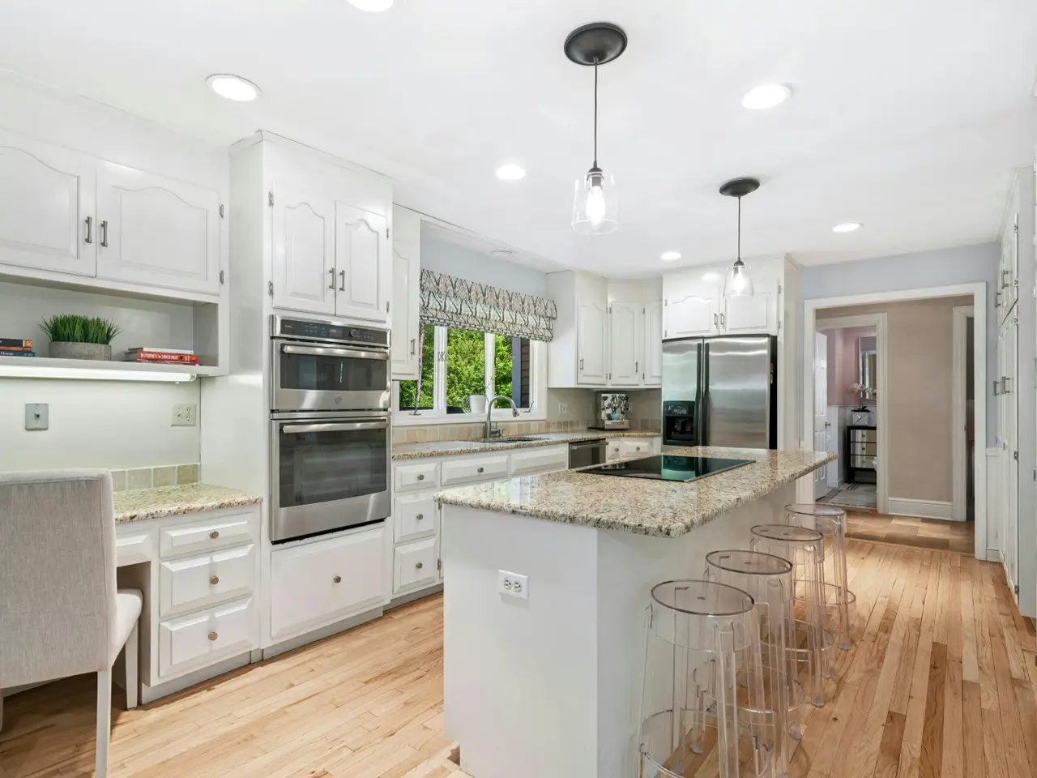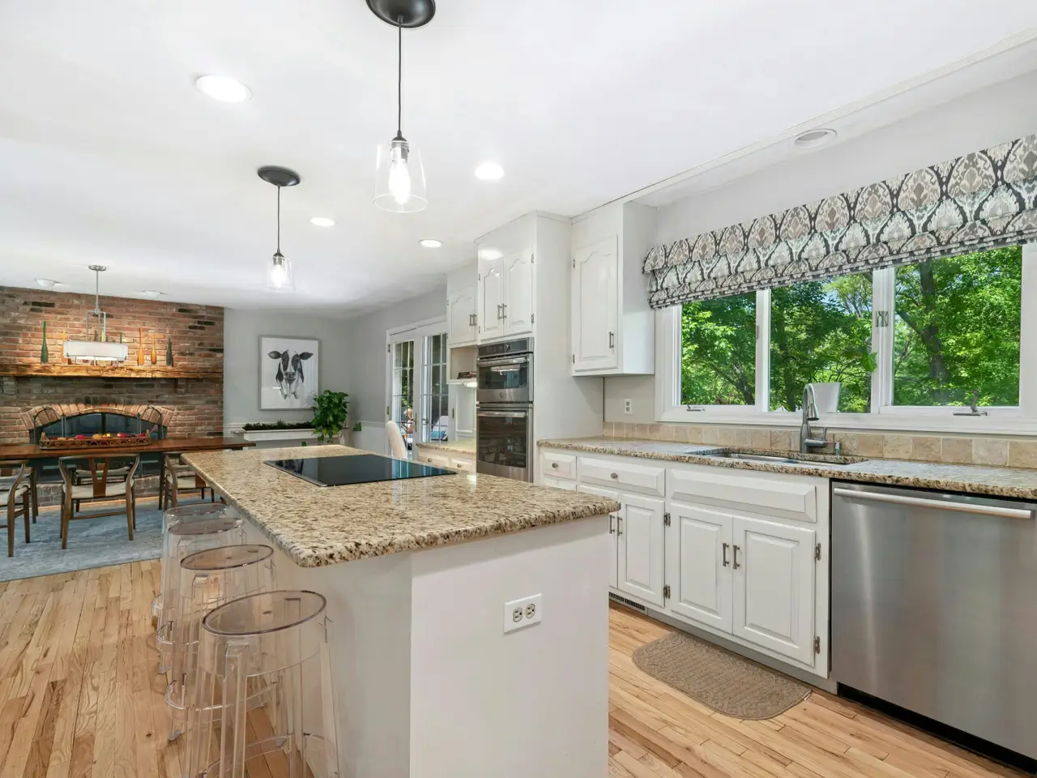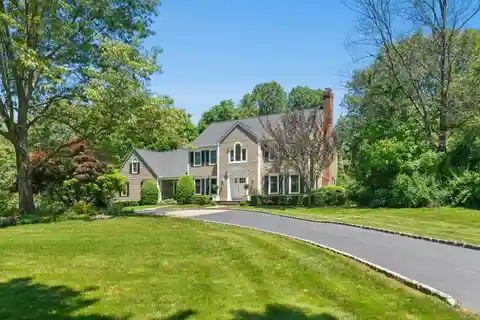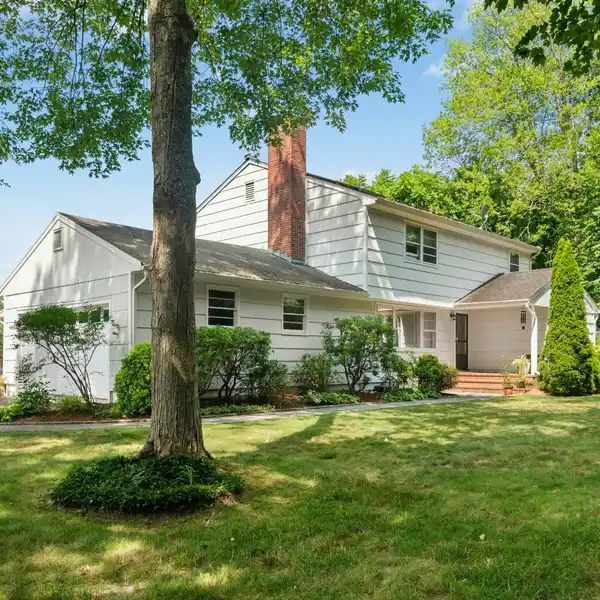Refined Colonial Living on Peaceful Cul-De-Sac
33 Fitch Lane, New Canaan, Connecticut, 06840, USA
Listed by: Fran Snelwar | Brown Harris Stevens
Nestled on 2 serene, landscaped acres on a quiet cul-de-sac this custom colonial style home exudes timeless elegance & modern comfort. A Belgian block-lined driveway sets a welcoming tone from the moment you arrive. Inside you'll find extraordinary craftsmanship throughout, highlighted by extensive updates & thoughtful renovations. The elegant entry foyer leads to gracious living spaces, including a formal living room, dining room, & a private study. The home features 4 fireplaces, intricate custom moldings, built ins & a beautifully finished walk out lower level offering multiple rooms, flexible living areas, & a spacious custom bathroom. At the heart of the home is the chef's kitchen, complete w/center island, dining area, & a double sided fireplace shared with the expansive family rm. Vaulted, beamed ceilings & an abundance of windows fill the space w/natural light, while glass doors open onto an oversized Timbertech deck w/integrated lighting. Upstairs the master suite offers a private sitting rm & custom bathroom, creating a true retreat. Additional bedrooms, bath & upstairs laundry room complete this level. This is a rare opportunity to own a meticulously cared for home that is located only minutes to schools, library, & shops in the Village of New Canaan. Per owner there is a voluntary fee to join informal neighborhood association, if owner desires to do so.
Highlights:
Custom colonial style
Belgian block-lined driveway
Extensive updates & renovations
Listed by Fran Snelwar | Brown Harris Stevens
Highlights:
Custom colonial style
Belgian block-lined driveway
Extensive updates & renovations
Chef's kitchen with double-sided fireplace
Vaulted, beamed ceilings
Expansive family room
Oversized Timbertech deck
Master suite with sitting room
Walk-out lower level with custom bathroom
Gracious living spaces


