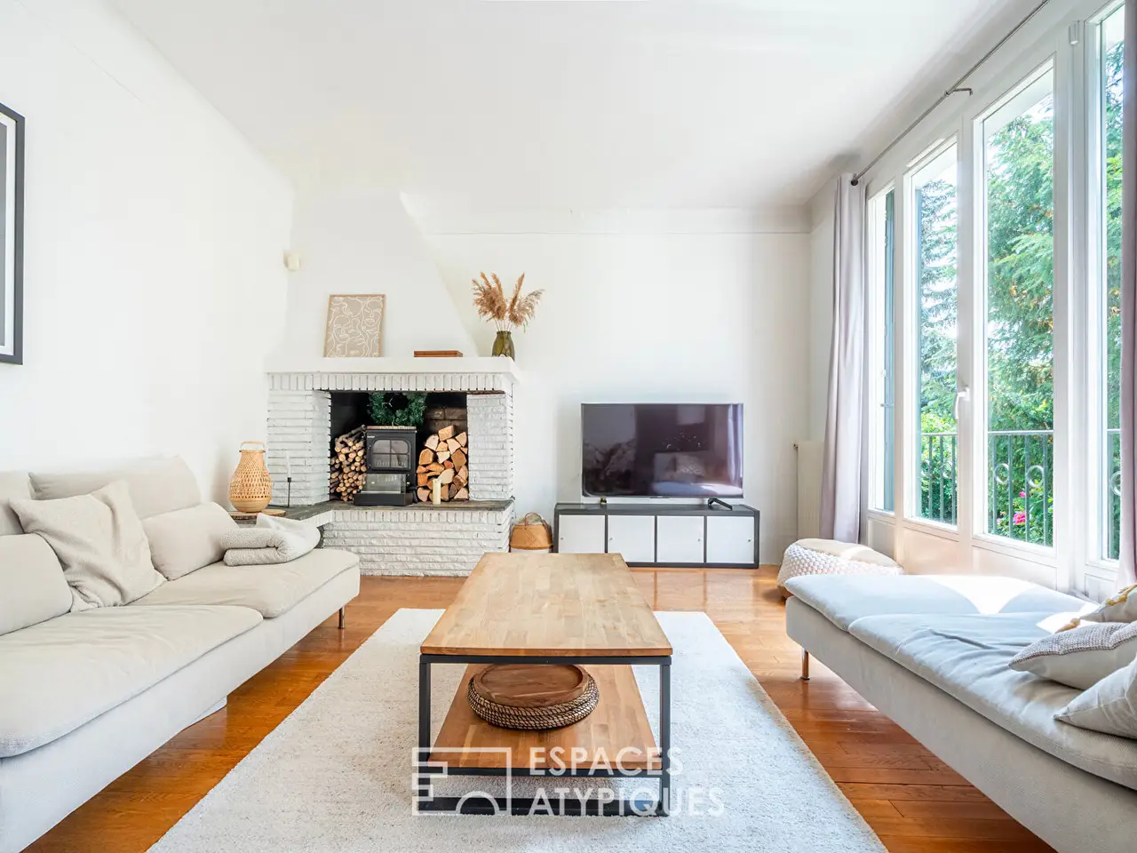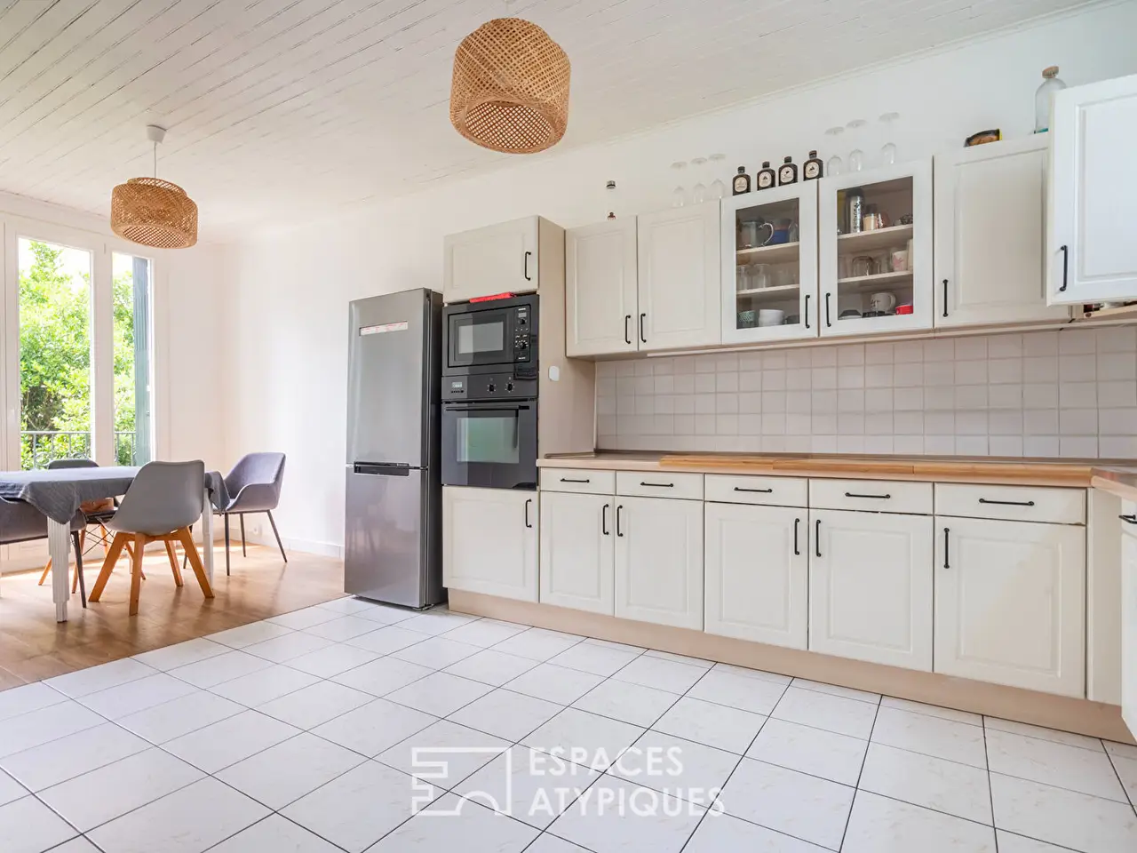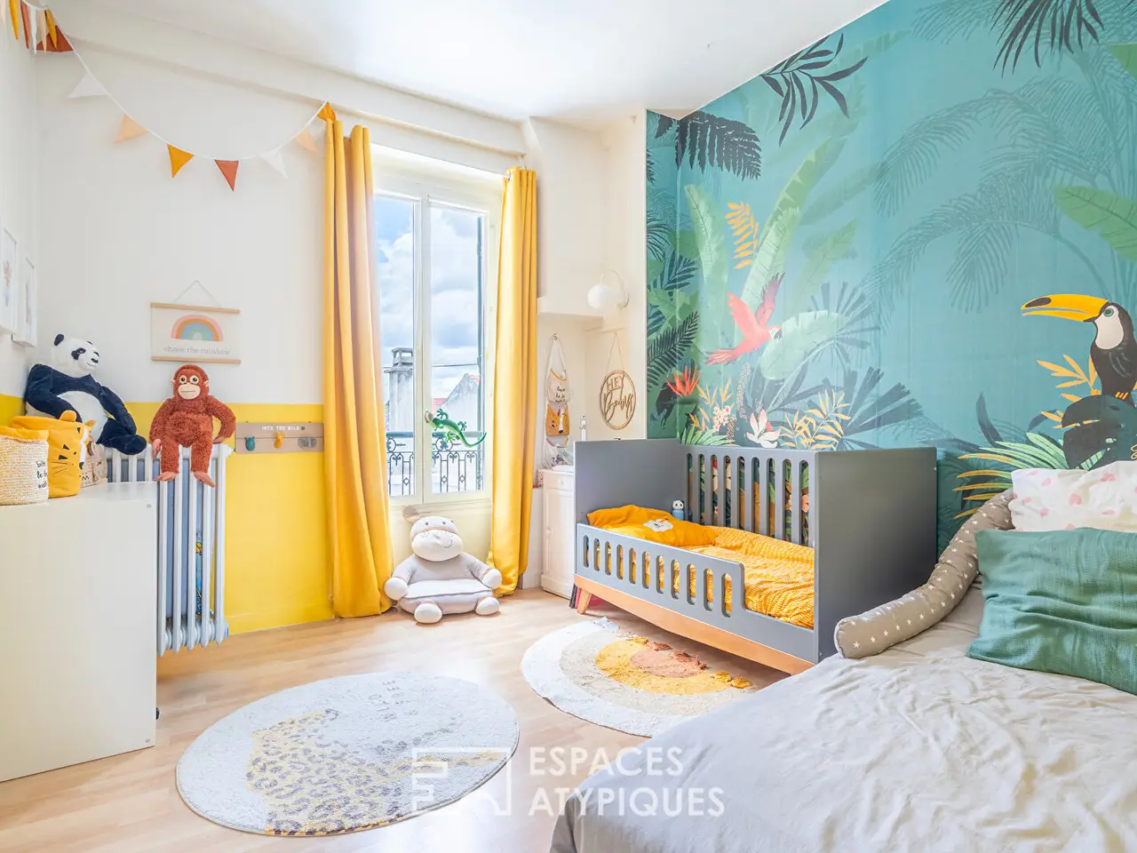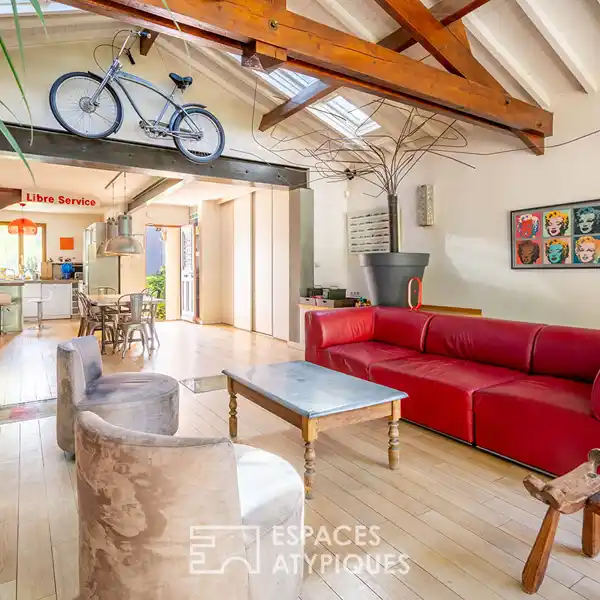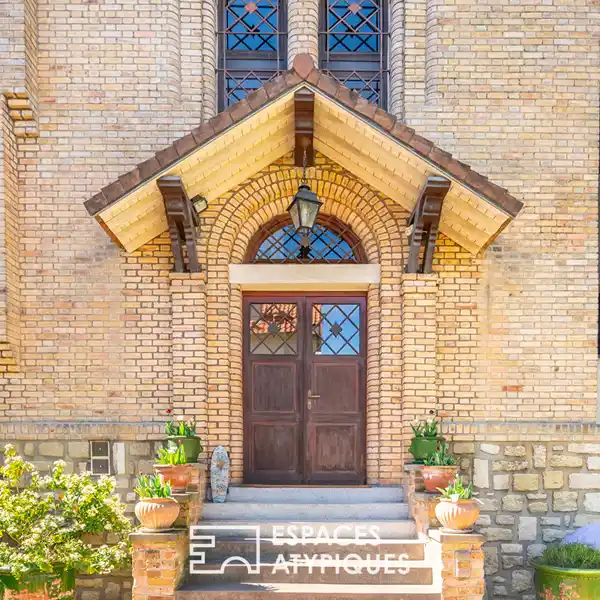Residential
USD $1,099,948
Neuilly Plaisance, France
Listed by: Espaces Atypiques
Located a stone's throw from the Neuilly-Plaisance RER A line and the banks of the Marne River, this elegant 19th-century mansion offers 216 m2 of living space on three levels and boasts a garden of over 750 m2.
From the entrance, the restored period features, the high ceilings, the moldings, and the antique parquet floors set the tone.
The ground floor is centered around a double living room of nearly 30 m2 bathed in light, enhanced by an open fireplace. Continuing on, a secondary living room, a vast eat-in kitchen, an office, and a bathroom structure this floor with elegance and functionality.
A separate toilet and a laundry room complete this level.
On the first floor, three spacious bedrooms form a comfortable sleeping area, extended by a separate dressing room, a bathroom, and a second toilet, all designed for family living.
Under the eaves, the master suite enjoys a peaceful atmosphere and unobstructed views of the garden. A 45 m2 attic extends this level, offering great potential for expansion or custom development.
The full basement enhances storage and utility capacity, while a detached 34 m2 garage completes this freehold property with practicality.
Outside, the 778 m2 garden, planted with trees and perfectly sheltered from view, offers a peaceful living environment. This true haven of peace invites relaxation and family growth.
This charming residence, having undergone a complete renovation, combines quality materials, generous volumes, and contemporary features.
RER A: Neuilly Plaisance 400 meters
City center: 800 meters
REF. 11514
Additional information
* 7 rooms
* 5 bedrooms
* 2 bathrooms
* Outdoor space : 778 SQM
* Parking : 2 parking spaces
* Property tax : 3 323 €
Energy Performance Certificate
Primary energy consumption
e : 292 kWh/m2.year
High performance housing
*
A
*
B
*
C
*
D
*
292
kWh/m2.year
64*
kg CO2/m2.year
E
*
F
*
G
Extremely poor housing performance
* Of which greenhouse gas emissions
e : 64 kg CO2/m2.year
Low CO2 emissions
*
A
*
B
*
C
*
D
*
64
kg CO2/m2.year
E
*
F
*
G
Very high CO2 emissions
Estimated average annual energy costs for standard use, indexed to specific years 2021, 2022, 2023 : between 4100 € and 5580 € Subscription Included
Agency fees
The fees include VAT and are payable by the vendor
Mediator
Mediation Franchise-Consommateurs
www.mediation-franchise.com
29 Boulevard de Courcelles 75008 Paris
Information on the risks to which this property is exposed is available on the Geohazards website : www.georisques.gouv.fr
Highlights:
Restored period features
High ceilings with moldings
Antique parquet floors
Contact Agent | Espaces Atypiques
Highlights:
Restored period features
High ceilings with moldings
Antique parquet floors
Open fireplace
Master suite with garden views
Attic with expansion potential
Full basement for storage
Detached garage
Peaceful garden with trees
Quality materials and contemporary features
