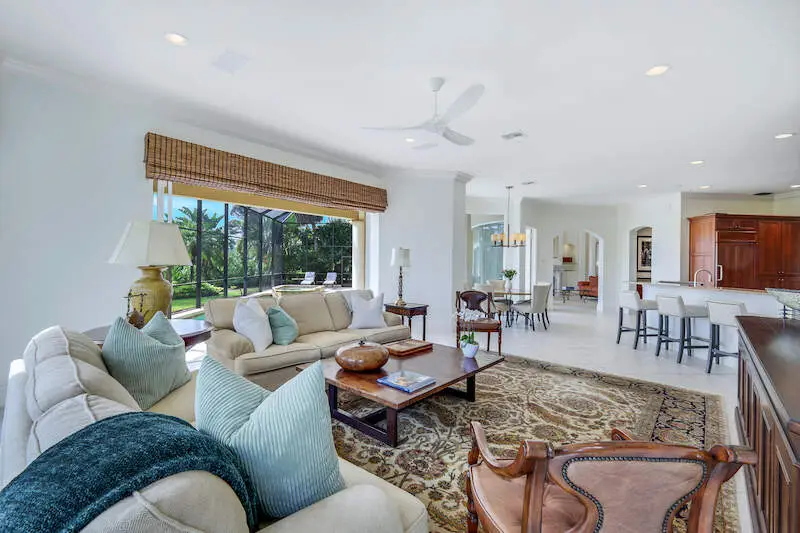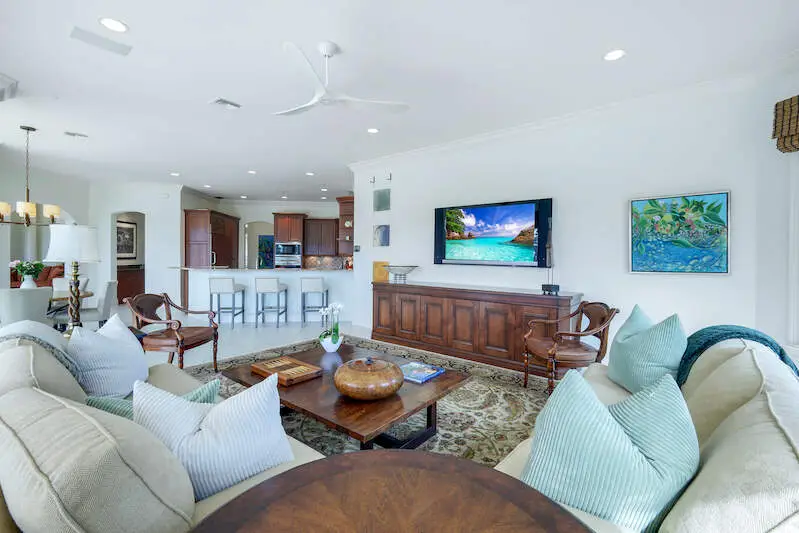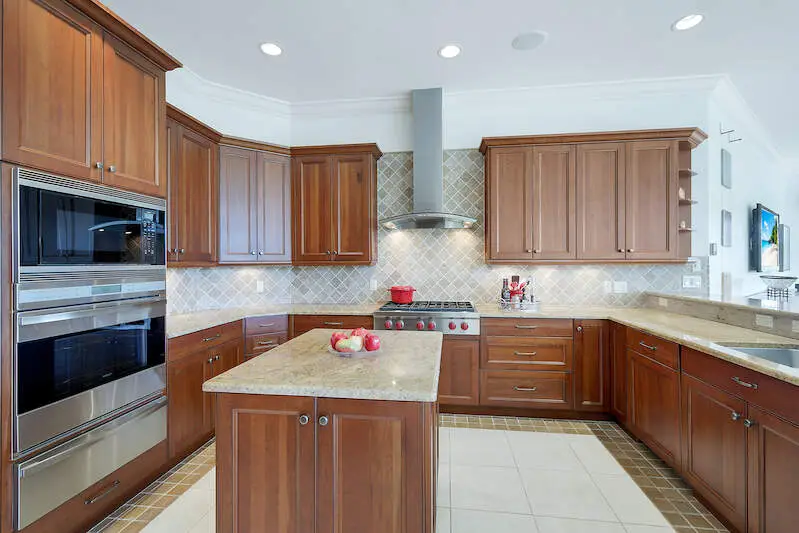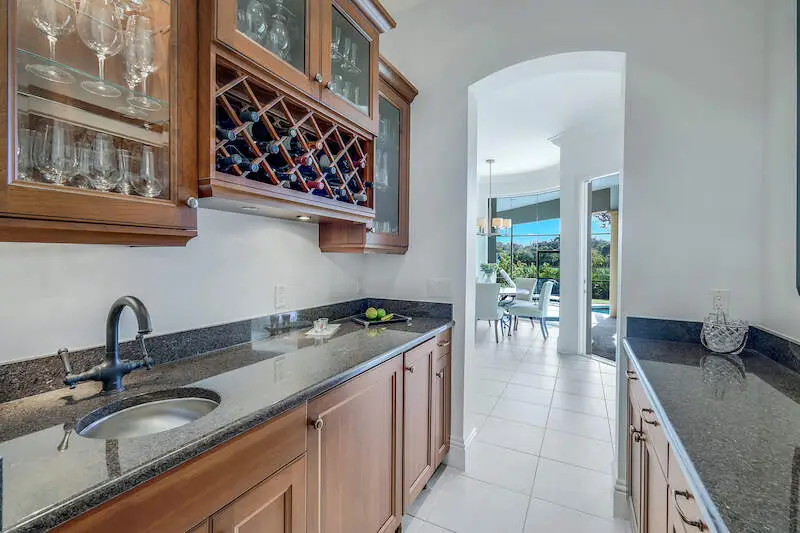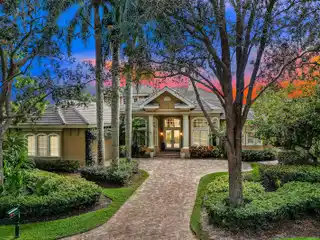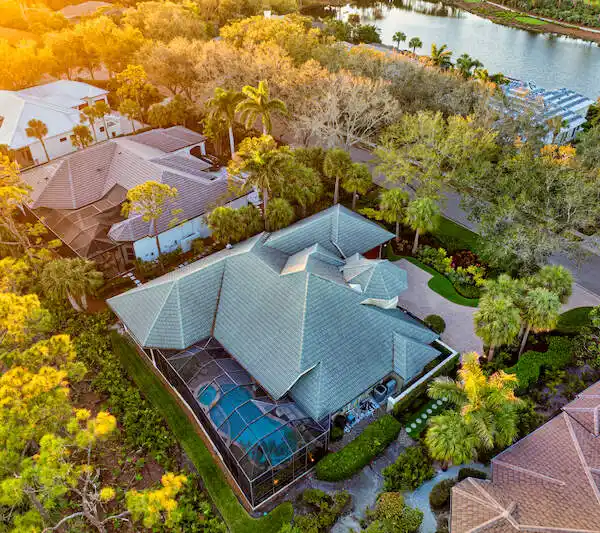Perfect Canvas for Luxury Living on Coveted Gormican Lane
1483 Gormican Lane, Naples, Florida, 34110, USA
Listed by: Monika R. DeBenedictis, PA | John R. Wood Christie’s International Real Estate
A perfect canvas for luxury living on coveted Gormican Lane, a quiet cul-de-sac street with 26 private estates in the heart of Collier's Reserve! Sited on a premium OUT-OF-FLOOD-ZONE lot with sunny SOUTH exposure and spectacular PANORAMIC GOLF VISTAS, this custom-built residence fuses good scale with mindful details, an abundance of natural light and contextual architecture that speaks to its surroundings. The two-story design lives like a ranch where the floor plan flows organically, with two bedrooms offering privacy on the upper level while the owner's suite, another bedroom suite, an office and seamless day-to-day spaces make up 3400 SF of no-stairs living. An expansive lanai with ample seating, lounging, al-fresco dining and BBQ areas around a renovated 32' pool w/ spa is the ideal setting to host family and friends. The remastered chef's kitchen with butler's pantry and Sub-Zero & Wolf appliances incl. 6-burner gas range lives up to its oft-touted billing as heart of the home. The remodeled owner's suite and renovated en-suite bathrooms are highlights as is the spacious office with warm wood flooring and a beautiful tray ceiling. The 2-car garage is complemented by a separate bay for your golf cart and full-wall cabinet built-ins for ample storage. Topping it all off, upgrades include a NEW FLAT-TILE ROOF, IMPACT RATED HURRICANE PROTECTION and newer AC systems. Developed by the Collier family as the first-ever Audubon International Sanctuary club, Collier's Reserve offers a full slate of golf, tennis & pickleball programs, fitness & wellness, bocce, even kayaking, complete with a fun social calendar around casual and fine dining venues. Welcome Home to Arthur Hills' Eco-Friendly Paradise!
Highlights:
Custom-built with premium materials
Panoramic golf vistas
Remastered chef's kitchen with high-end appliances
Listed by Monika R. DeBenedictis, PA | John R. Wood Christie’s International Real Estate
Highlights:
Custom-built with premium materials
Panoramic golf vistas
Remastered chef's kitchen with high-end appliances
Expansive lanai with pool, spa, and BBQ areas
Renovated owner's suite with luxurious en-suite bathroom
Spacious office with elegant tray ceiling
New flat-tile roof
Impact rated hurricane protection
Ample storage with built-in cabinets
Eco-friendly sanctuary club amenities

