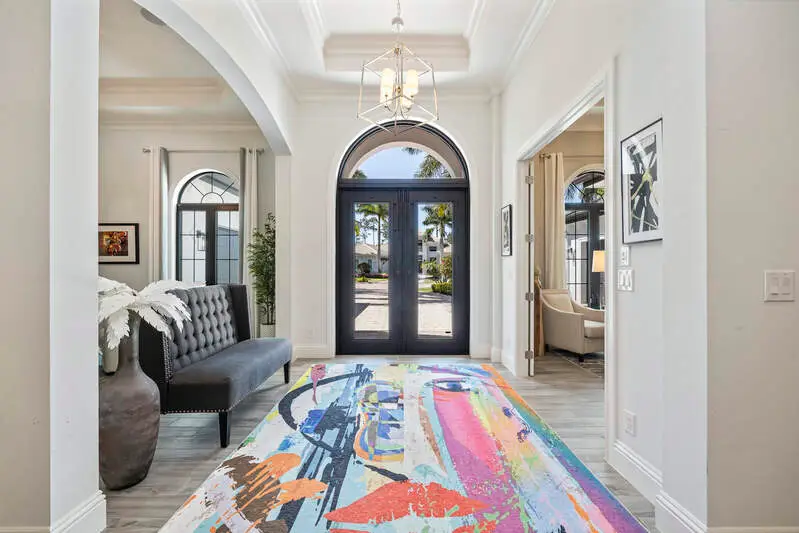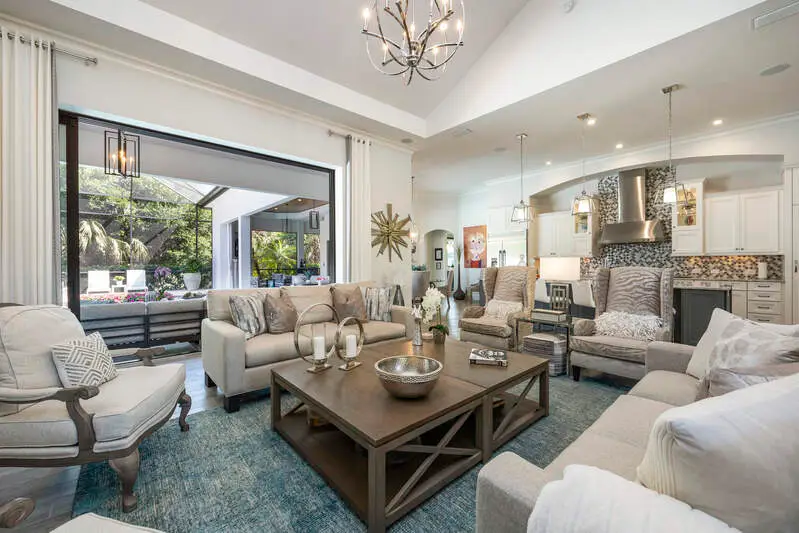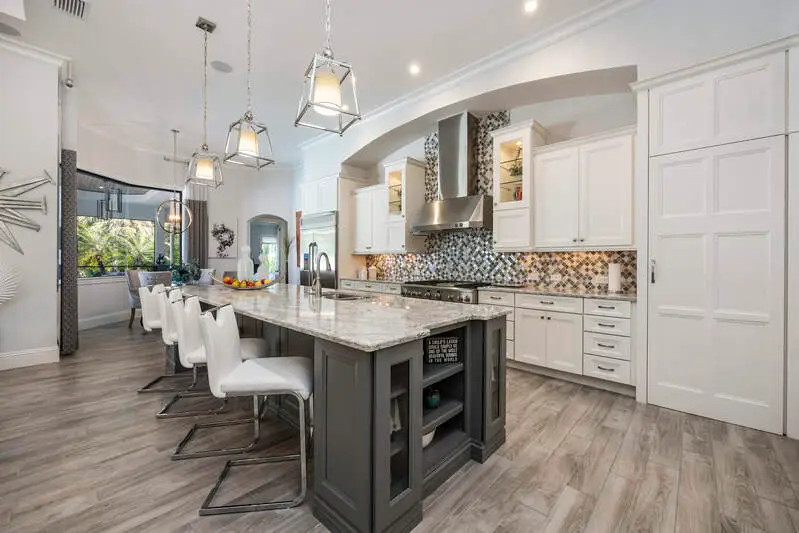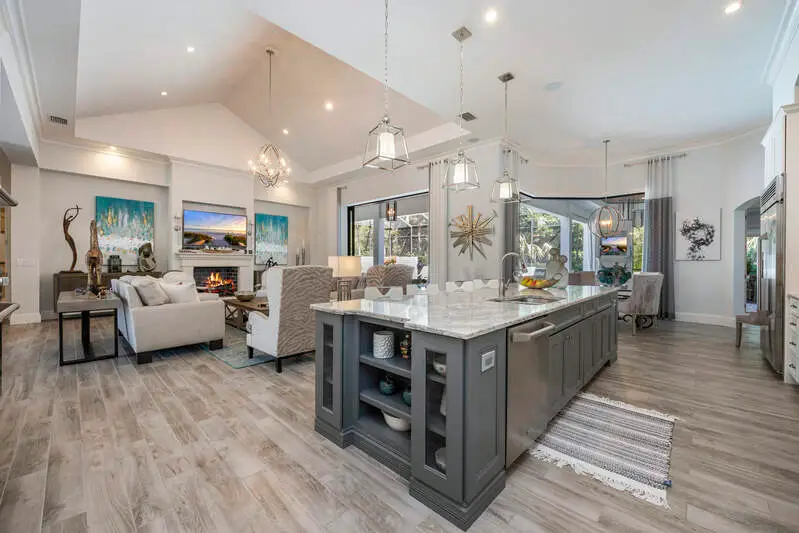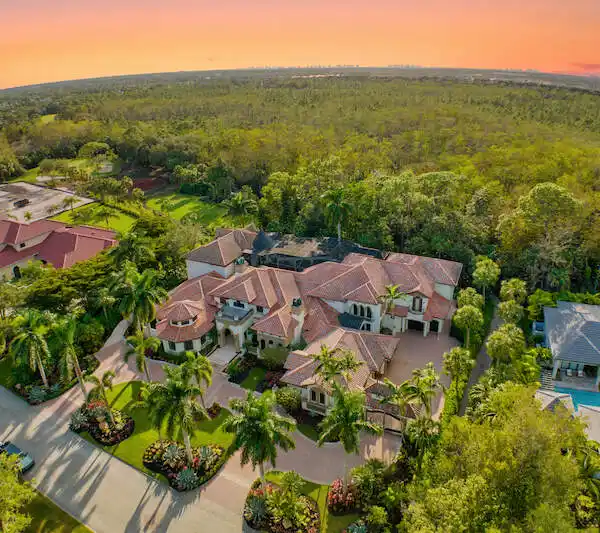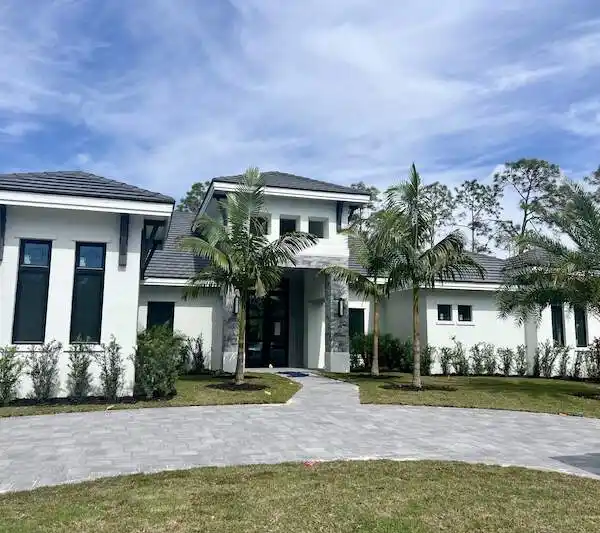Graciously Appointed Home Sitting on the 9th Tee
6363 Burnham Road, Naples, Florida, 34119, USA
Listed by: Brooke Walker | John R. Wood Christie’s International Real Estate
Behold this graciously appointed home sitting on the 9th tee of the preserve course. When you step thorough the double glass front door to the stunning foyer, you will immediately be immersed in luxury. The soaring ceilings greet you and offer the spectacular opening to the great room flanked by the formal dining room and den and leading your eyes to the luxurious lanai. A cozy fireplace and large kitchen island anchor the great room for fabulous entertaining and the additional flex room can be used for a multitude of purposes and opens also to the lanai with pocketing sliding doors. The kitchen is a delightful space to use your imagination and create culinary delights, double ovens, wall oven, gas cooktop, walk in pantry and all the bells and whistles you can ask for to release your inner chef! Immerse yourself in the gorgeous primary suite, generous and able to accommodate a seating area as well as your king-sized furniture and a private French door to the lanai for quiet respite. After a well enjoyed day in SWFL you can pamper yourself in the primary spa inspired bath with large shower, soaking tub and double vanities. 2 additional bedrooms and baths are simply divine for family and guests. The exceptional lanai features a wood ceilinged gathering space including a full outdoor kitchen, seating area with fireplace and dining space and all overlooking the superb inground heated pool/spa and water feature wall. Updates include HVAC in 2024/25. Offering a transferrable House Membership.
Highlights:
Soaring ceilings
Cozy fireplace
Large kitchen island
Listed by Brooke Walker | John R. Wood Christie’s International Real Estate
Highlights:
Soaring ceilings
Cozy fireplace
Large kitchen island
Flex room with sliding doors
Gourmet kitchen
Primary suite with French door to lanai
Spa-inspired bath
Outdoor kitchen
Fireplace in seating area
Inground heated pool/spa
