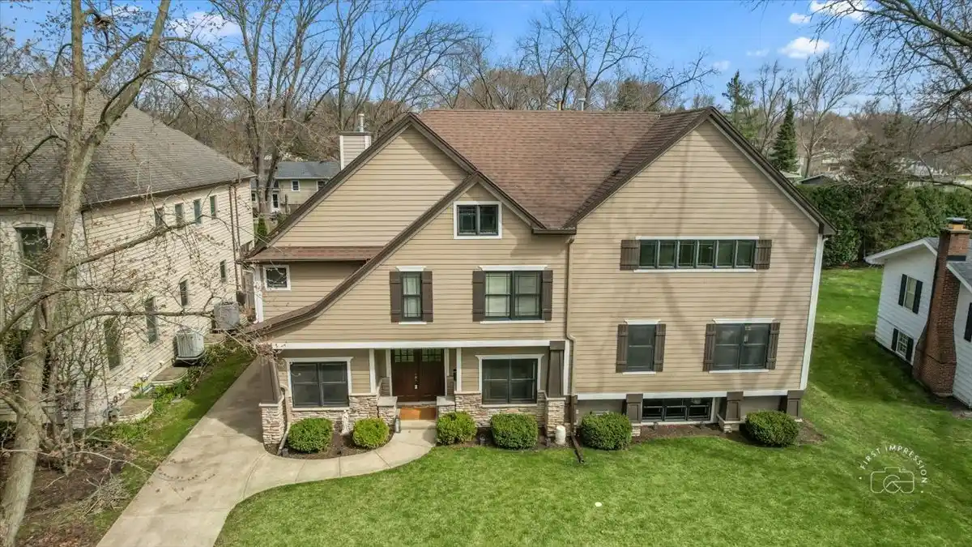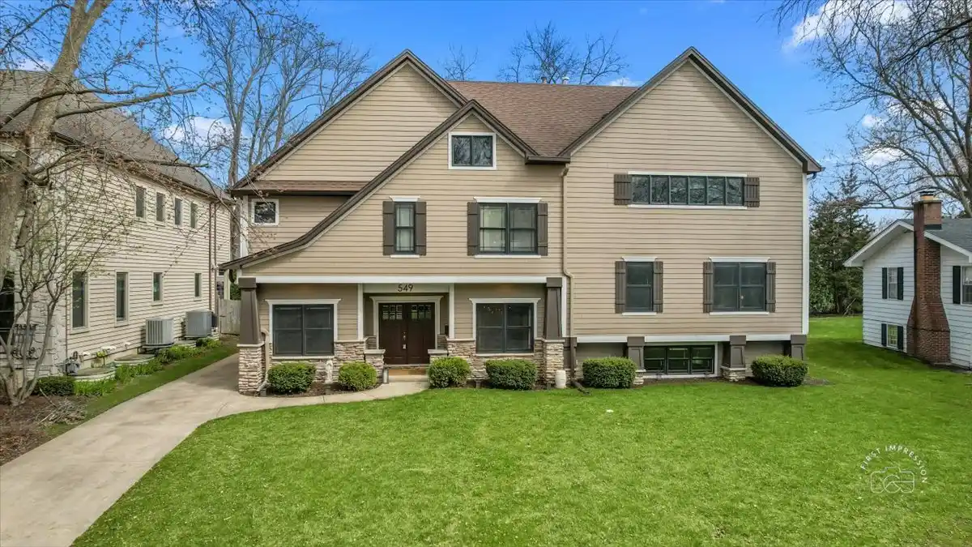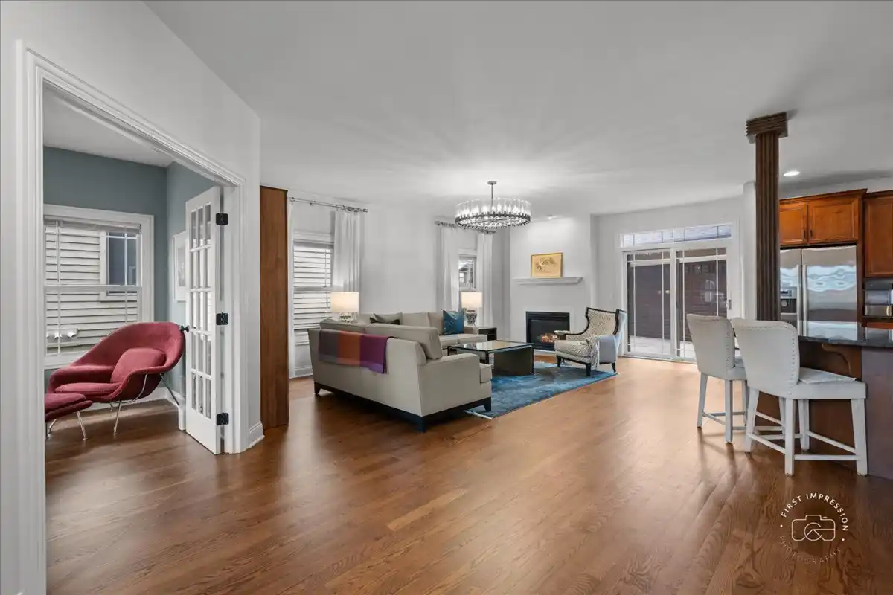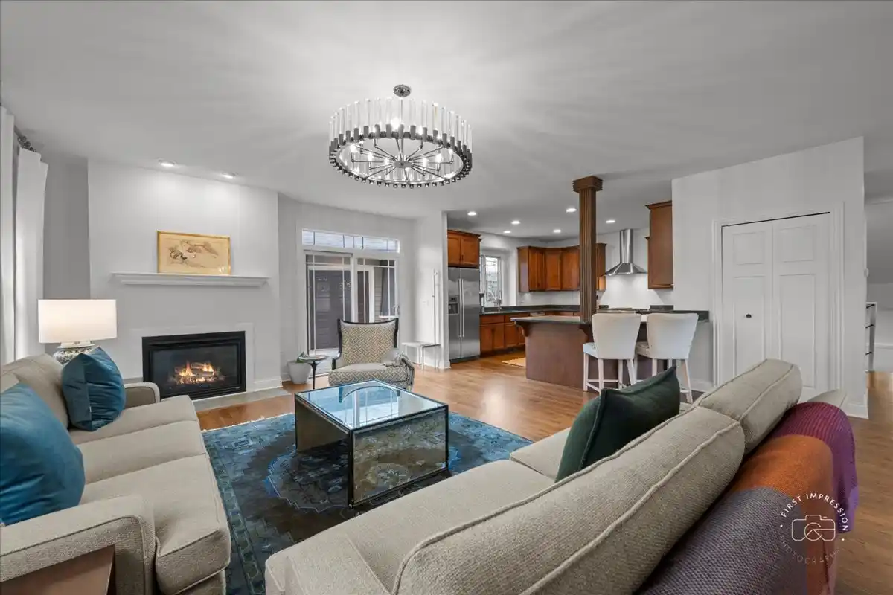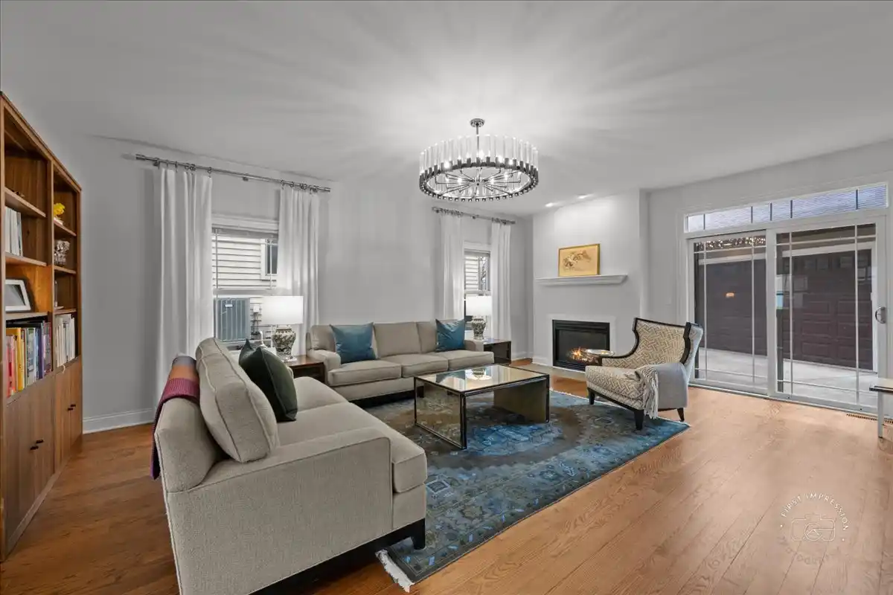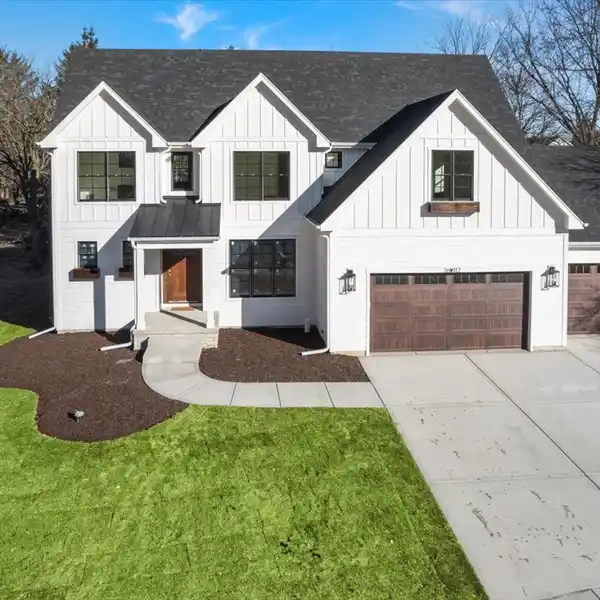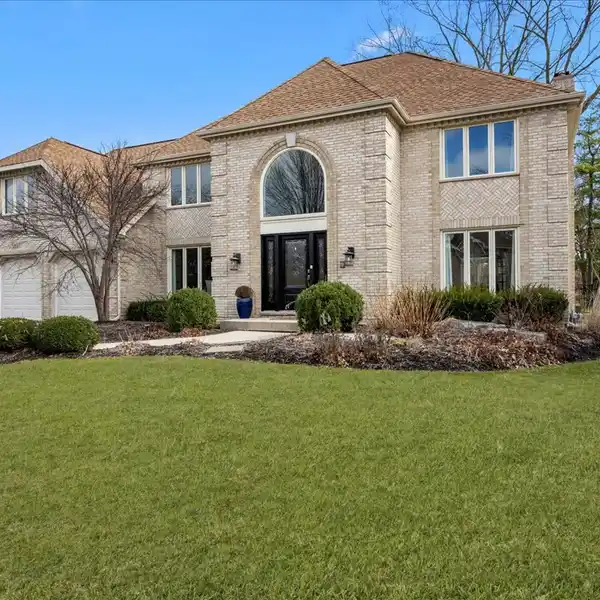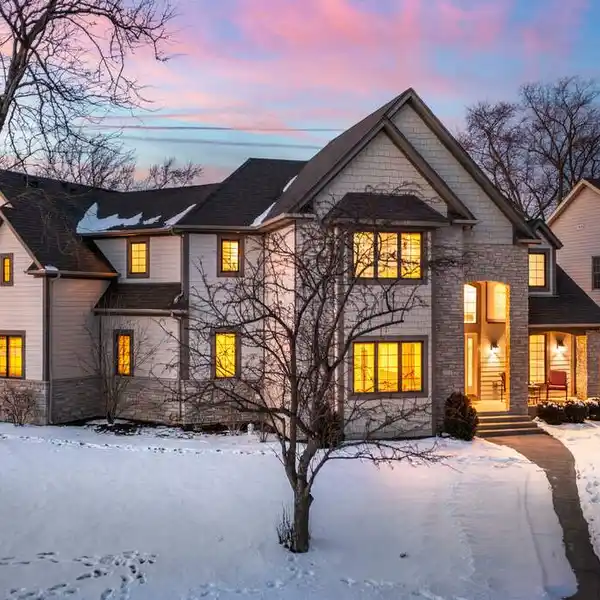Versatile Home in Superb West Highlands Location
Superb West Highlands location on a quiet street full of custom homes & just a 1/2 block to Gartner Park! Over 4200 SF to enjoy on 3 levels plus a finished basement! This is such a fun home with versatility at every turn! Beautifully redone and expanded, the floor plan is open on the main level with a gourmet kitchen complete with a new GE Monogram Professional oven/range & custom cabinetry with plenty of granite countertop workspace. The family room features a gas fireplace and is open to the kitchen. A private main floor den is the perfect work-from-home space. You will love the hardwood floors throughout the main level. On the second level, there are 5 generously sized bedrooms, 3 full baths, and the convenient 2nd-floor laundry center. The primary bedroom suite features a luxury bath with a spa-like feel & large customized walk-in closet. The finished 3rd floor space is the perfect recreation/play/game area. Such a fun & versatile space with a game closet, TV/media area, plenty of room to spread out & even a view of Gartner Park right up the street! The finished basement is equipped with a full bath, recreation space + storage & could be even converted to a separate living area/bedroom space for extended family use. It is newly floored with LVT. The yard is professionally landscaped and the garage is an oversized ALMOST 3-car width. You can easily walk/bike to Trader Joe's, Caseys Foods, Colonial Ice Cream & more, as well as to downtown and the festivals and to Elmwood GS - a ""Blue Ribbon"" award-winning school and part of the highly regarded District 203 School system.
Highlights:
- Custom cabinetry with granite countertops
- GE Monogram Professional oven/range
- Gas fireplace in family room
Highlights:
- Custom cabinetry with granite countertops
- GE Monogram Professional oven/range
- Gas fireplace in family room
- Hardwood floors throughout main level
- Luxury bath with spa-like feel
- Finished third floor recreation space
- Professionally landscaped yard
- Oversized ALMOST 3-car width garage
- Finished basement with full bath
- Second-floor laundry center
