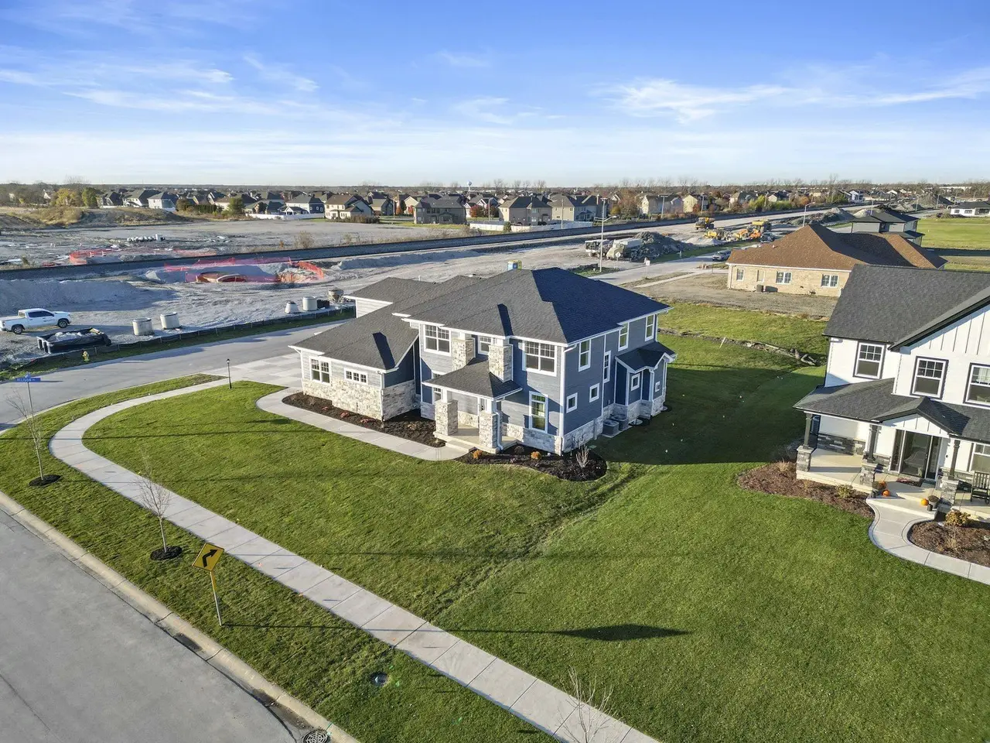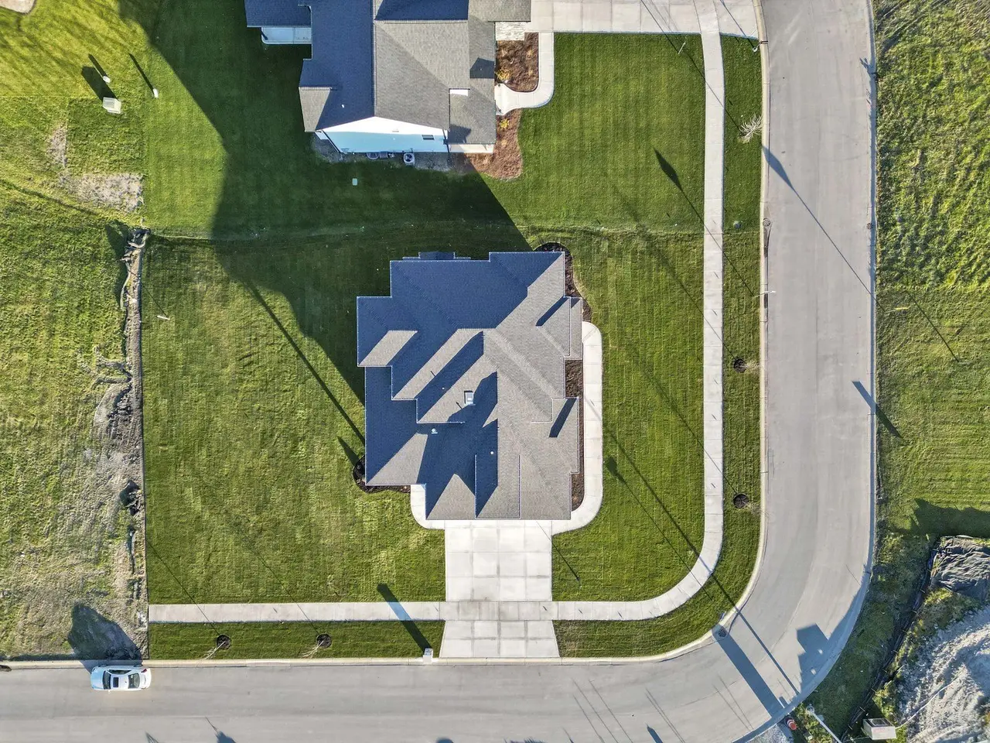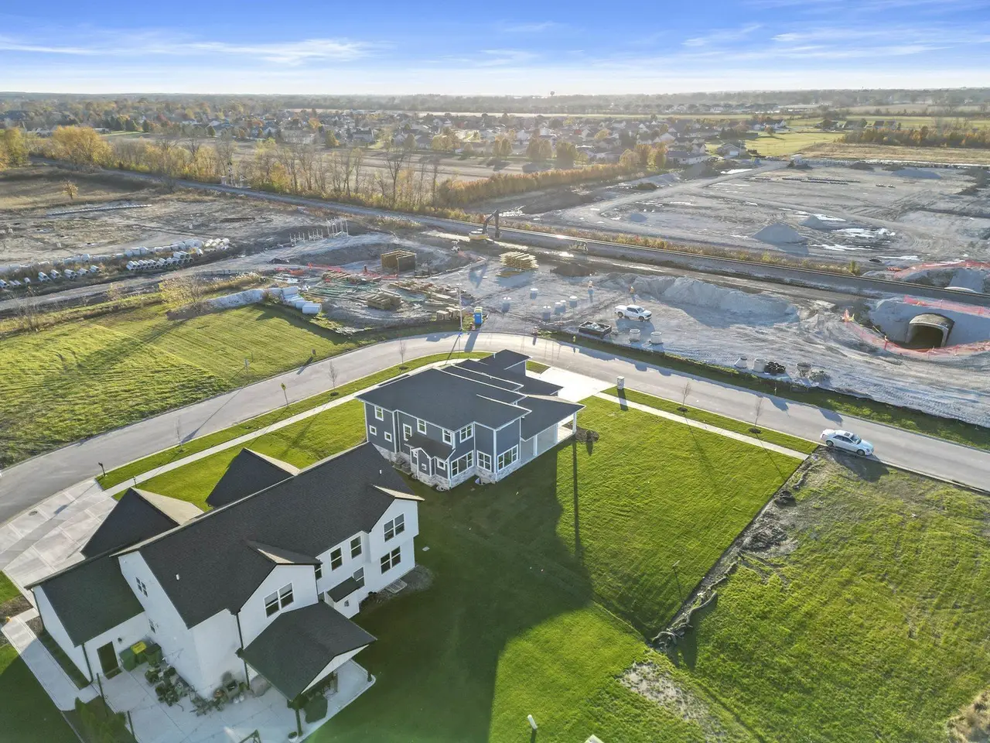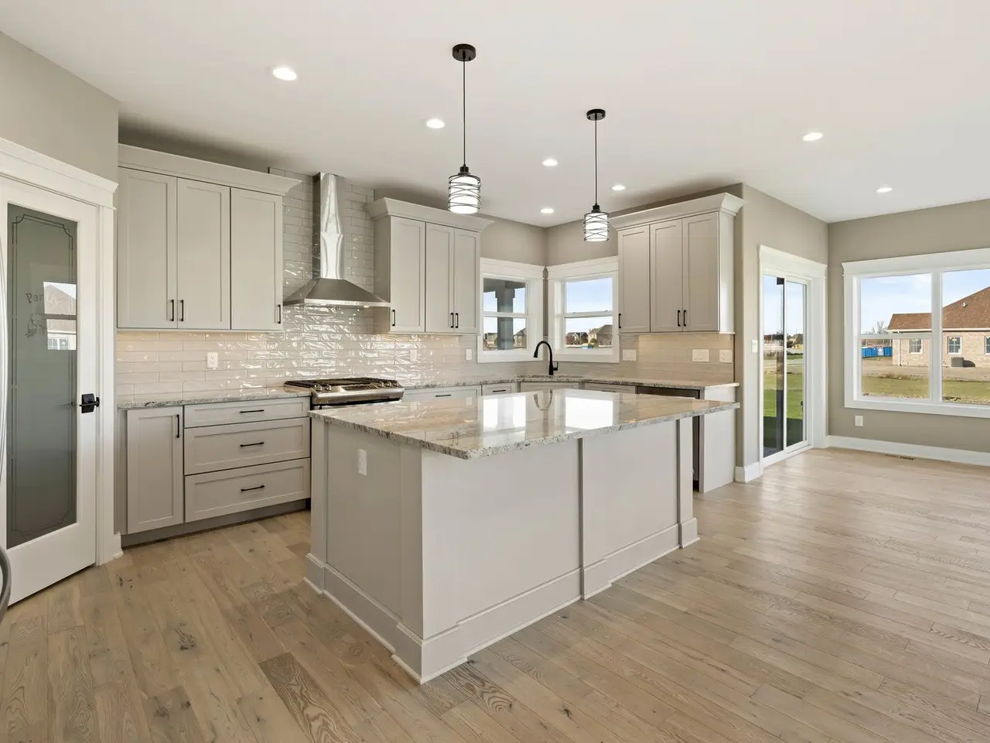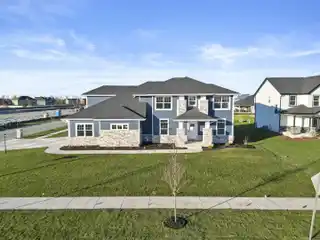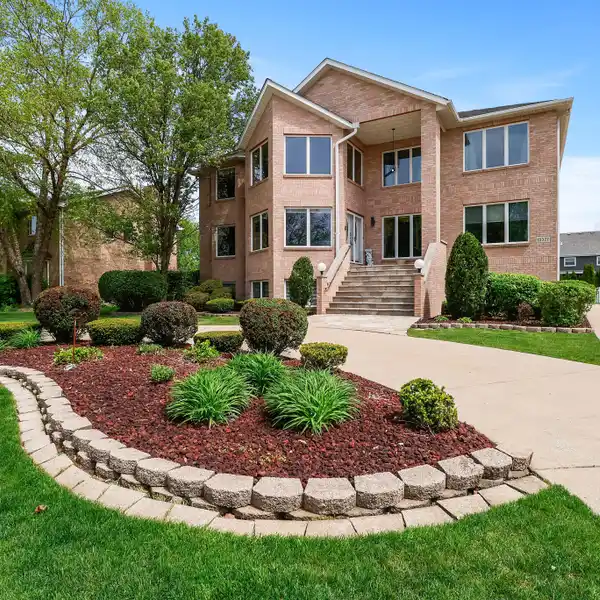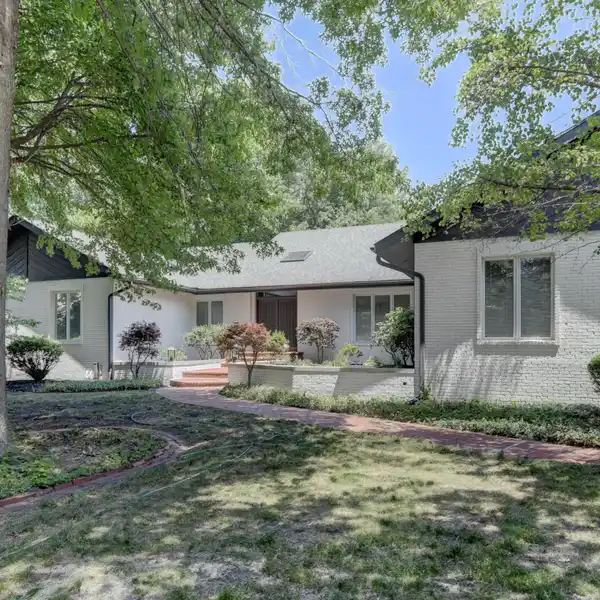Beautifully Designed New Construction Home
443 Megan Way, Munster, Indiana, 46321, USA
Listed by: Jeffrey Fryzel | McColly Real Estate
This beautifully designed new construction home is ready for move-in, offering over 3,000 sq. ft. of thoughtfully crafted living space. Featuring an open floor plan, hardwood floors throughout the main level, and high-end finishes, this home blends modern comfort with timeless elegance. The spacious great room boasts a gas fireplace and flows seamlessly into the kitchen and dinette area, creating an ideal space for entertaining. Just beyond, an oversized covered porch extends the living area outdoors, accessible from both the dinette and laundry room. A formal dining room provides additional flexibility, while a first-floor office can double as a guest bedroom for related living. The main level also includes a convenient laundry room and a full bathroom. Upstairs, the primary suite is a true retreat with an elegant tray ceiling, a large walk-in closet, and a spa-like ensuite featuring a double vanity, a soaker tub, and a tiled shower. Two additional bedrooms offer built-in desks, tray ceilings, and walk-in closets, while a large bonus room can serve as another bedroom or flex space to fit your needs. The full, unfinished basement is ready for customization, with 9-foot walls and plumbing for a future bathroom. A finished three-car garage with insulated doors adds both convenience and storage. Situated in a prime Munster location with easy access to major highways and the new Munster-Dyer Train station, this home is ideal for commuters seeking modern luxury with a suburban lifestyle. Schedule a tour today!
Highlights:
Gas fireplace in spacious great room
Hardwood floors throughout main level
Oversized covered porch for outdoor living
Listed by Jeffrey Fryzel | McColly Real Estate
Highlights:
Gas fireplace in spacious great room
Hardwood floors throughout main level
Oversized covered porch for outdoor living
Elegant tray ceiling in primary suite
Spa-like ensuite with double vanity and soaker tub
Three-car garage with insulated doors
Open floor plan for entertaining
Built-in desks in bedrooms
Plumbing for future bathroom in unfinished basement
Convenient first-floor office/guest bedroom


