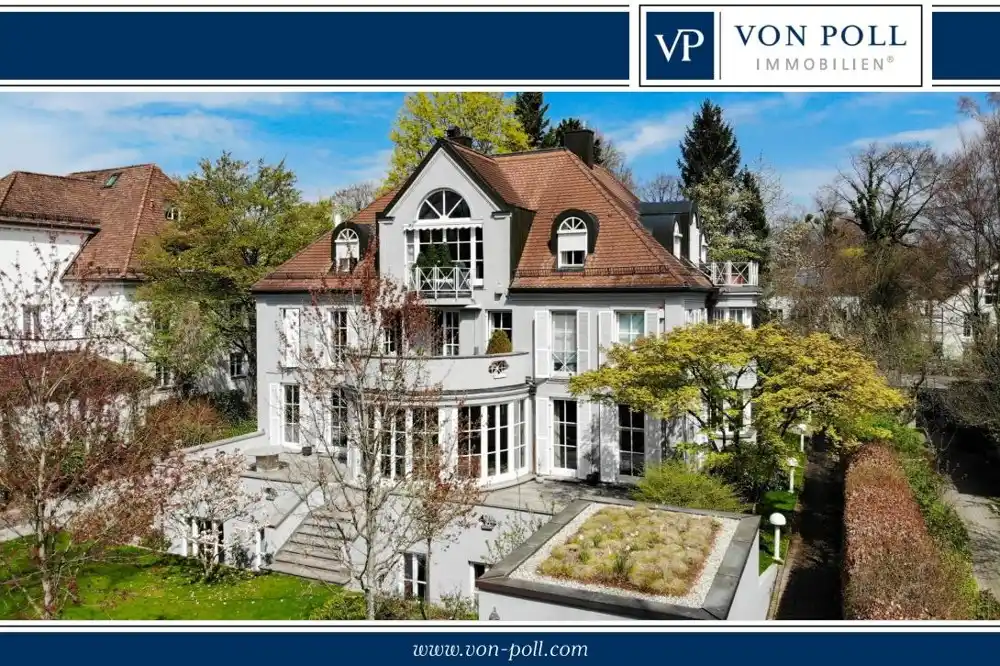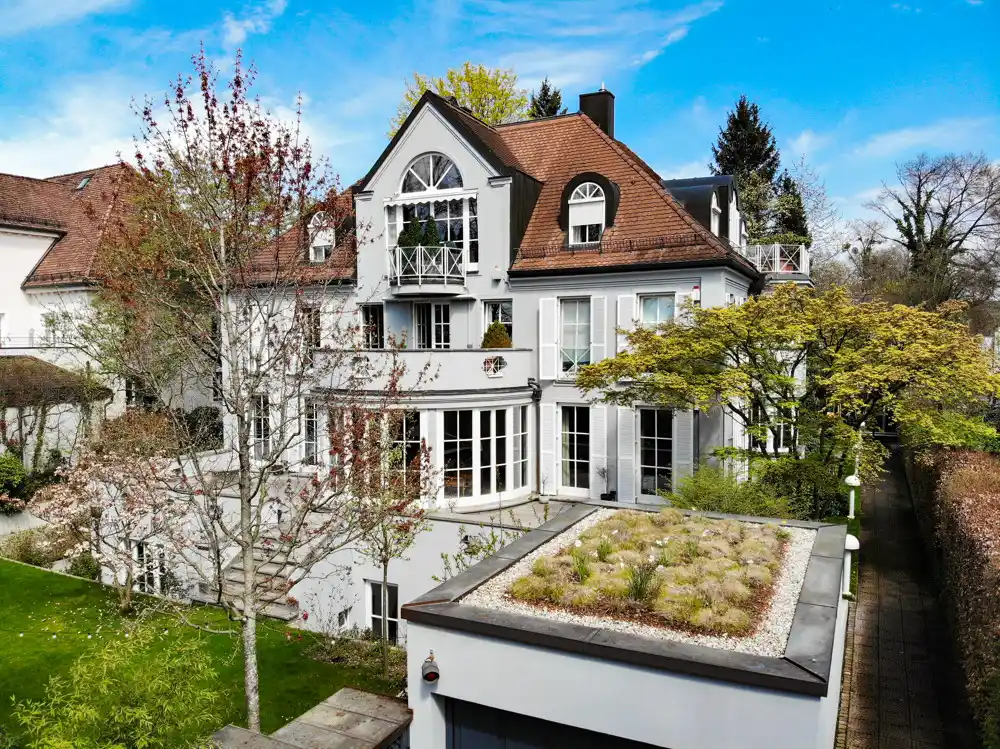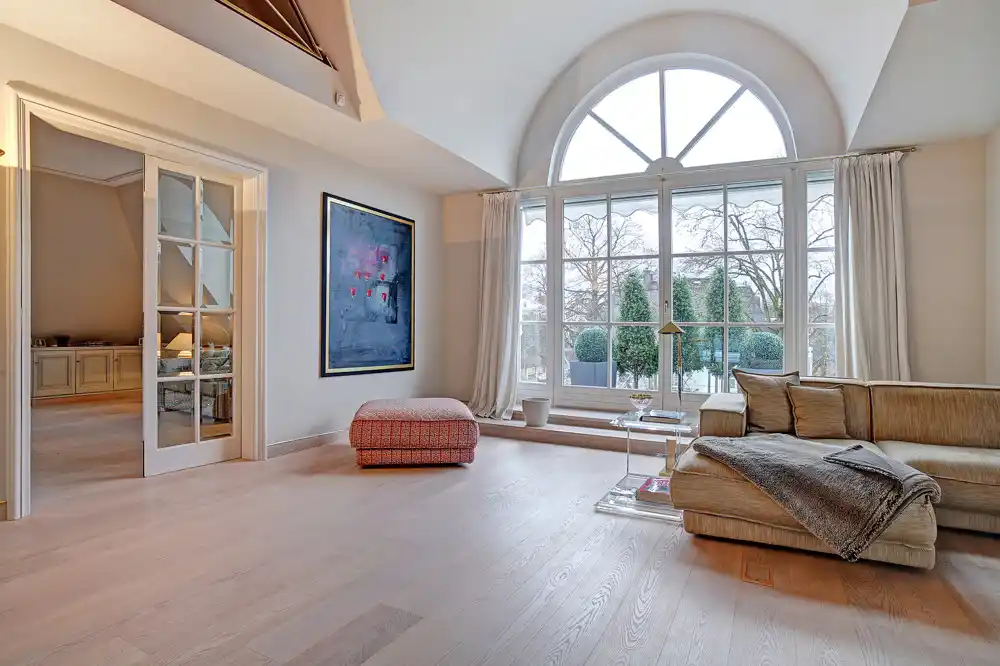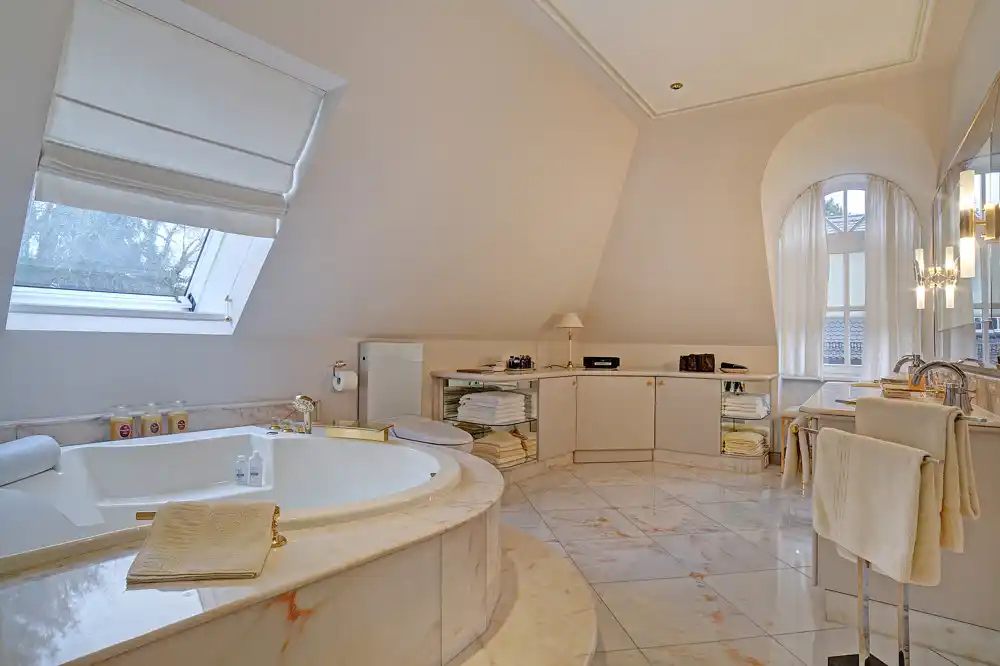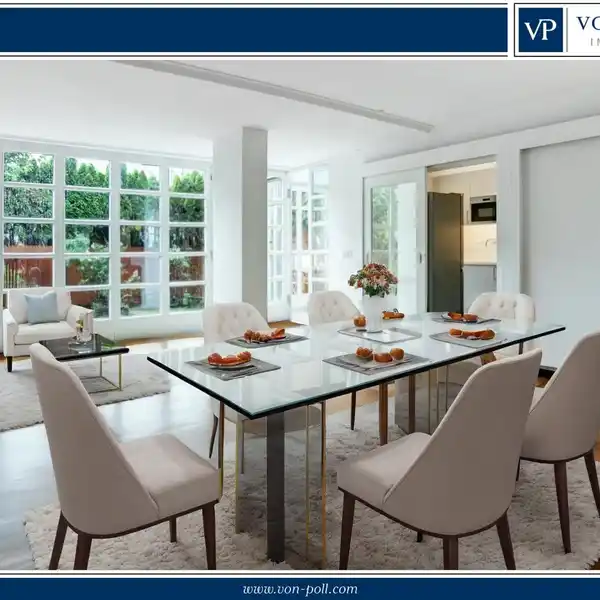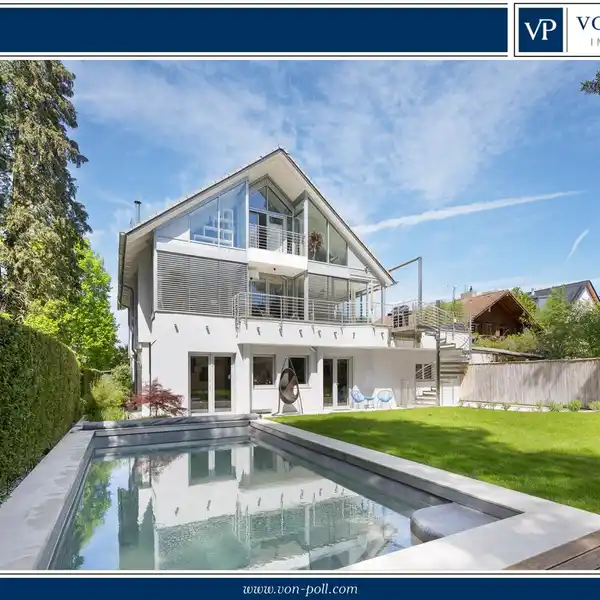Residential
USD $4,705,962
This exclusive and high-quality apartment extends over the entire top floor of an apartment building built in 1987 with only three residential units. In total, the apartment offers a pure living area of approx. 185 m² and an additional usable area of approx. 12 m² on a floor area of approx. 225 m². The impressive entrance area of the building, decorated with columns, already gives you an idea of what an impressive apartment awaits you here. An elevator takes you to the entrance area of the apartment on the 1st floor, which is clad in white marble and has a spacious checkroom. From there, you reach the apartment via a private staircase. The double-leaf glass doors draw the eye to the approx. 76 m² large and representative living room with floor-to-ceiling lattice windows. The ceiling height of approx. 5.40 m enhances the unique feeling of space. The elegant, open fireplace in the middle of the room creates an exclusive ambience and also serves as a tasteful room divider. The high-quality furnishings envelop the living area in a luxurious and elegant atmosphere. A free-standing spiral staircase leads to the spacious gallery. A perfect architectural style element that creates and connects several living areas in the same space. In the eastern area of the top floor is the approx. 26 m² bedroom, which features floor-to-ceiling fitted wardrobes and air conditioning. fitted wardrobes, is equipped with air conditioning and has its own balcony. The approx. 14 m² bathroom is directly accessible from the bedroom and impresses with highlights such as a large whirlpool bathtub, a double washbasin and a modern shower toilet. An additional guest room or study is also located in this area. On the west side of the apartment is the separate, fully equipped and timelessly designed kitchen. If required, this can be opened up to the living and dining area. Next to the kitchen is another terrace, which is a valuable extension thanks to its west-facing orientation, especially in summer. The offer is rounded off by two individual parking spaces in the underground garage. There is also a practical utility room with a washing machine connection and built-in cupboards in the basement of the building, which is exclusively available for the owner of this apartment to use.
Highlights:
- Marble-clad entrance with elevator
- Floor-to-ceiling lattice windows
- Elegant open fireplace as room divider
Highlights:
- Marble-clad entrance with elevator
- Floor-to-ceiling lattice windows
- Elegant open fireplace as room divider
- Free-standing spiral staircase
- Floor-to-ceiling fitted wardrobes
- Large whirlpool bathtub
- Modern shower toilet
- Fully equipped kitchen
- West-facing terrace
- Two individual parking spaces
