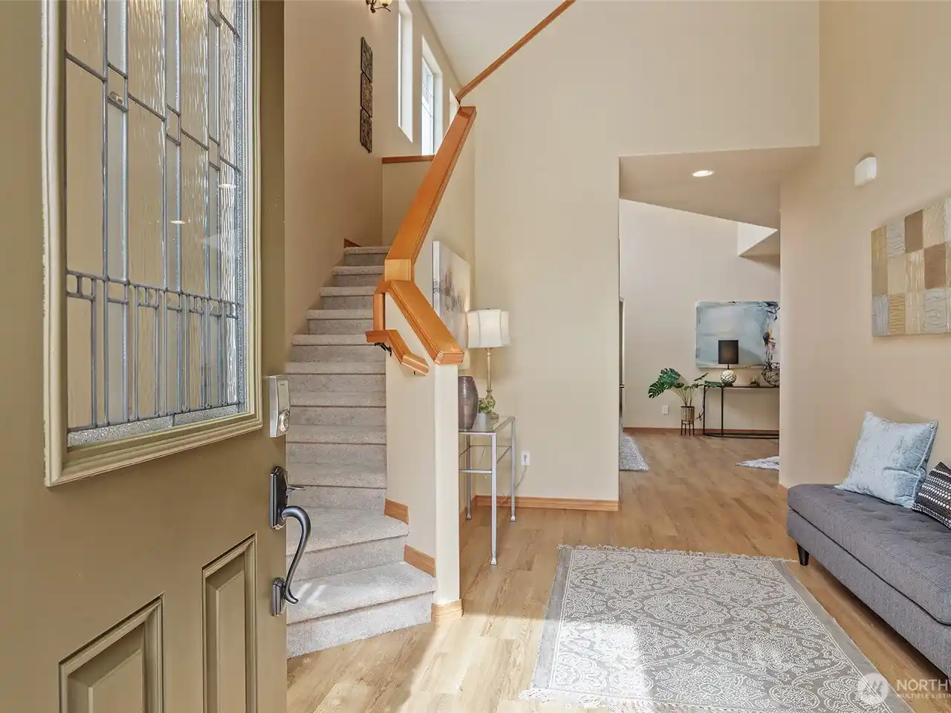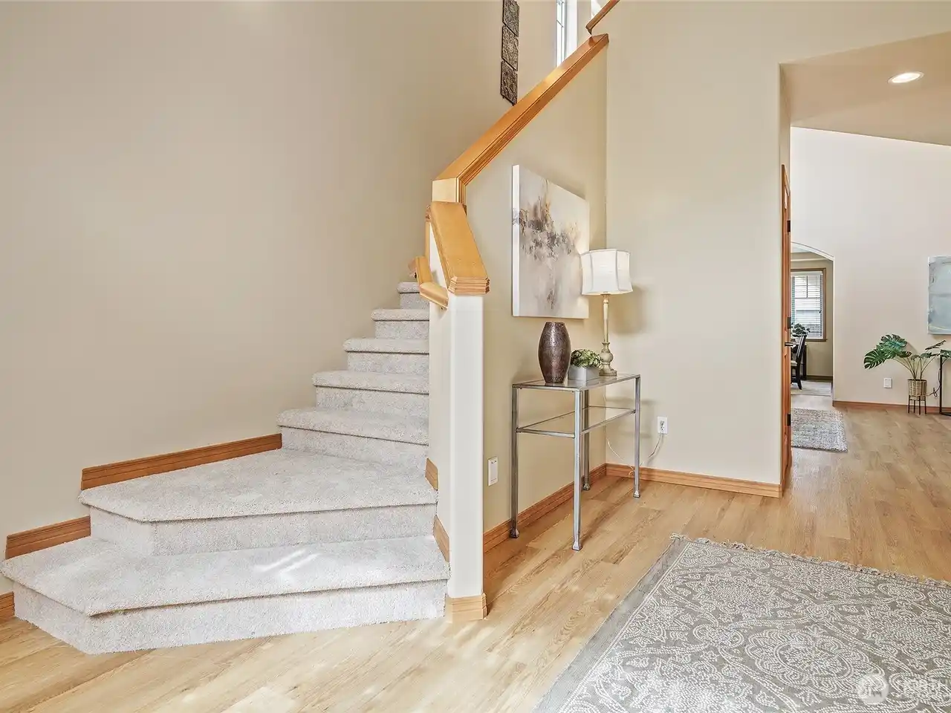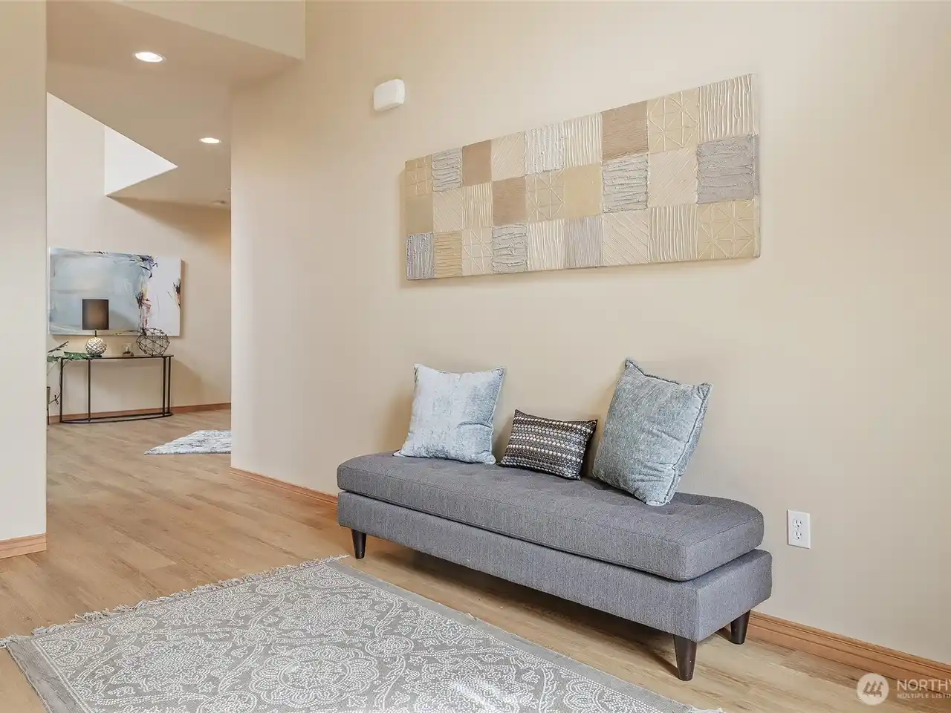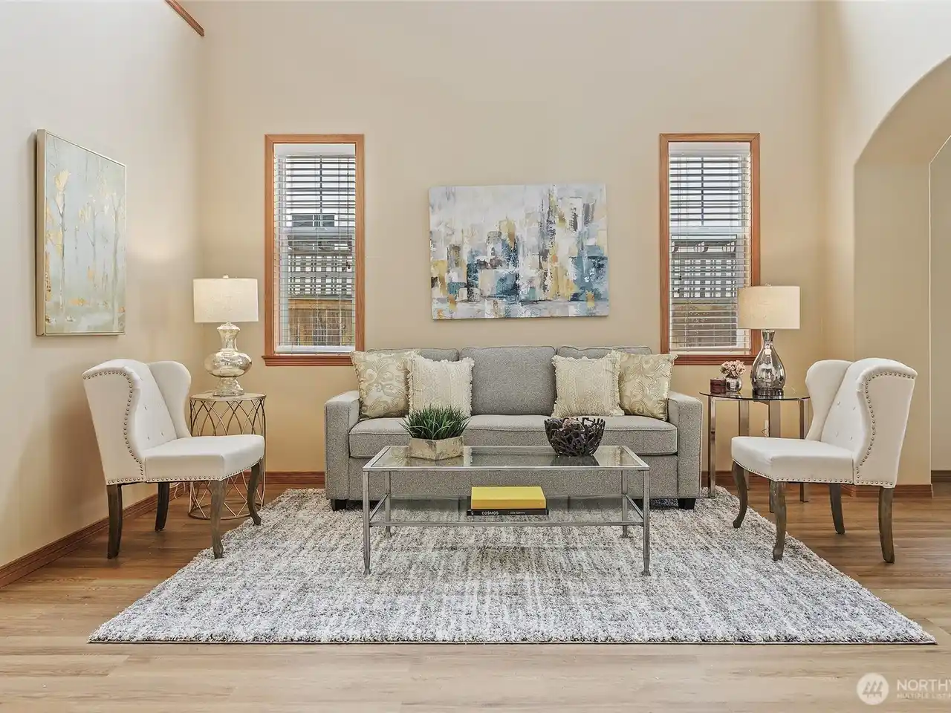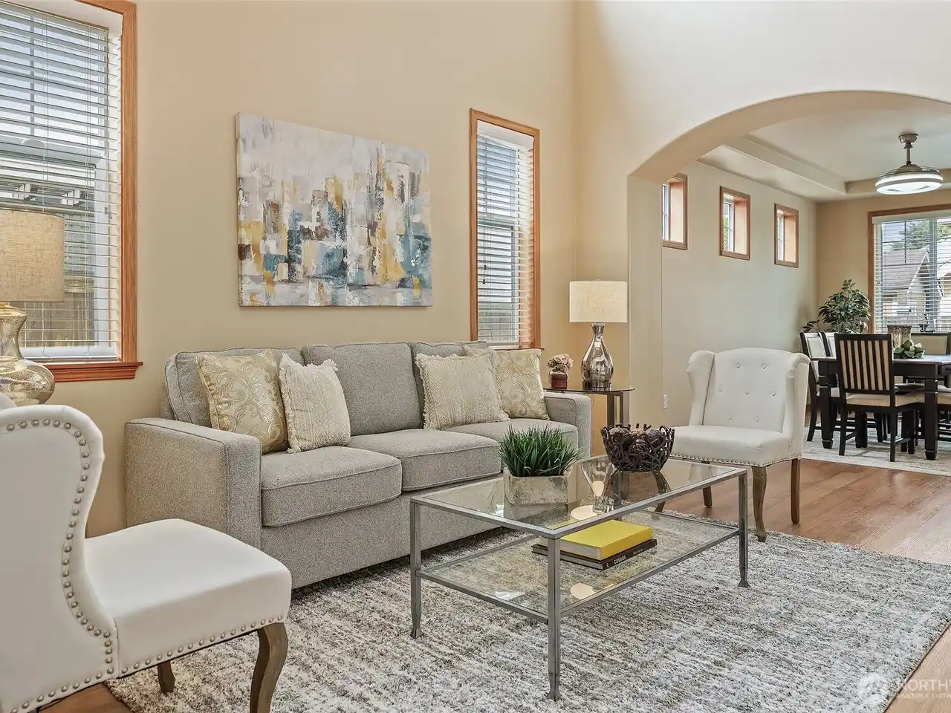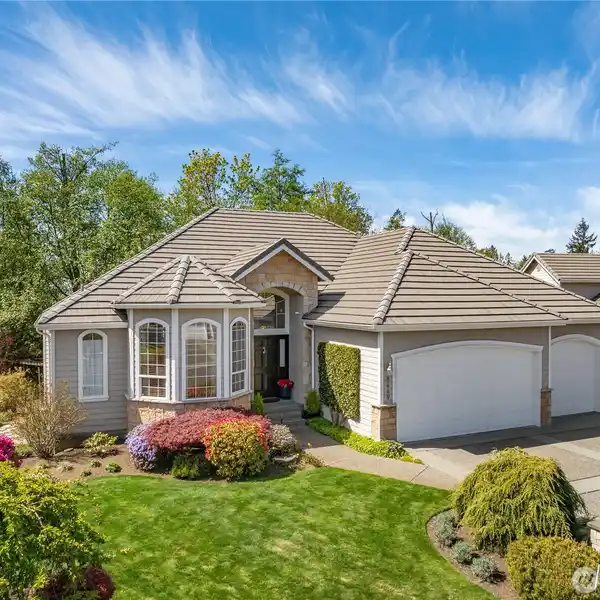Exceptional Craftsman Home with Great Space
Exceptional Craftsman 2-Story Plan with Lots of Big Rooms, Open Spaces & Lots of Natural Light. Freshly painted and all-new carpet. Hardwood Floors throughout the main floor. Gourmet Kitchen opens to Large Family Room - featuring Gas Cooking, Work Island/Breakfast Bar, Lots of cabinets, Granite Counters, Pantry. Slider access to Large Patio & fenced backyard. Formal Living Room Open to 2nd Floor & Formal Dining Room with Coved Ceiling. Main Floor Bedroom has 3/4 Bath. Luxury Primary Suite with Peak View of the sound and large walk-in closet. Spa-like 5pc bath with soaking tub. Big upstairs Bonus Room, 3-Car Garage, on a private dead-end driveway. New Furnace and A/C, New Water Heater, Whole house vacuum system AND SO MUCH MORE!
Highlights:
- Hardwood Floors
- Gourmet Kitchen with Gas Cooking
- Granite Counters
Highlights:
- Hardwood Floors
- Gourmet Kitchen with Gas Cooking
- Granite Counters
- Large Patio
- Luxury Primary Suite
- Spa-like 5pc Bath
- Peak View of Sound
- 3-Car Garage
- Whole House Vacuum System

