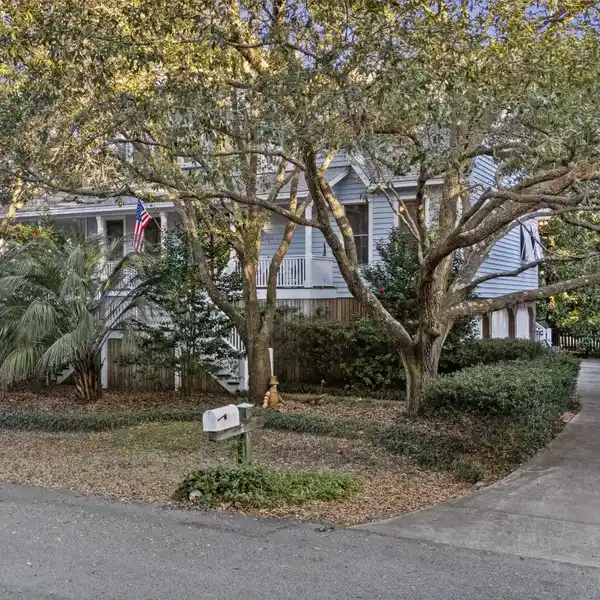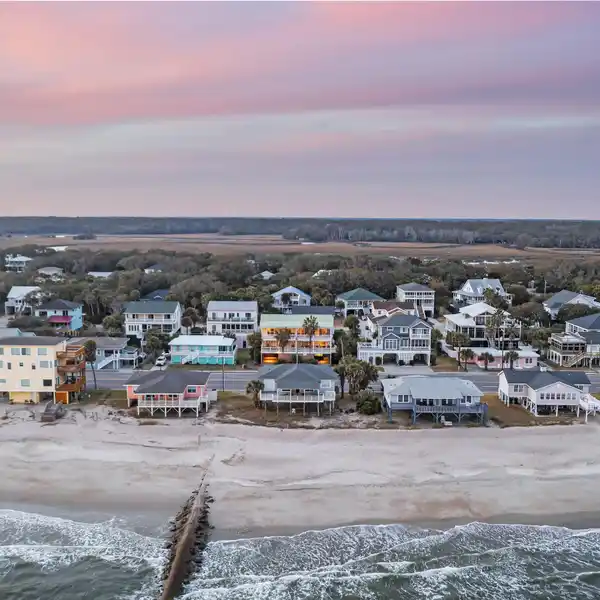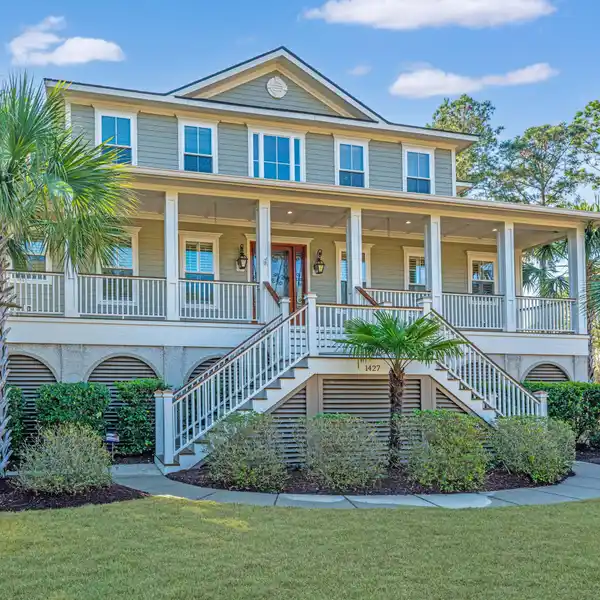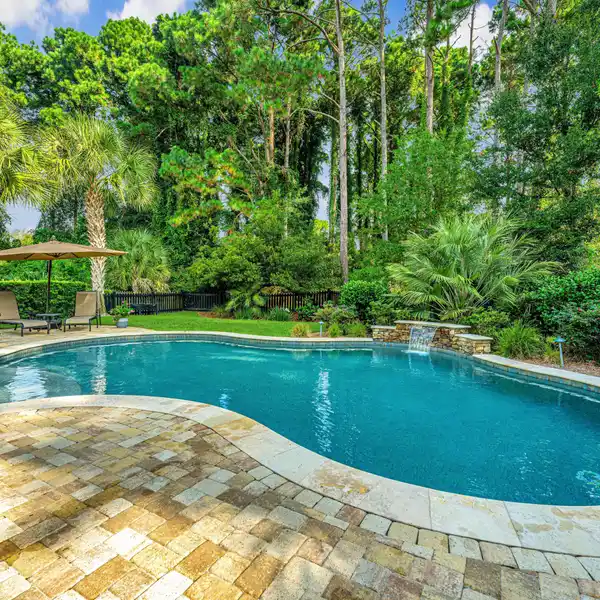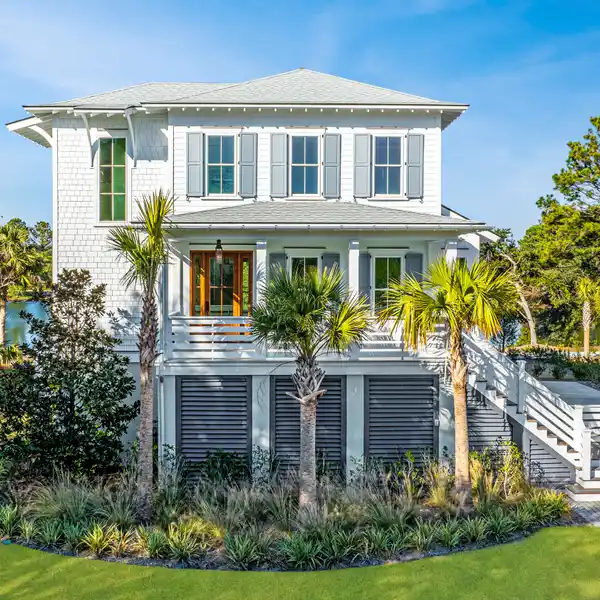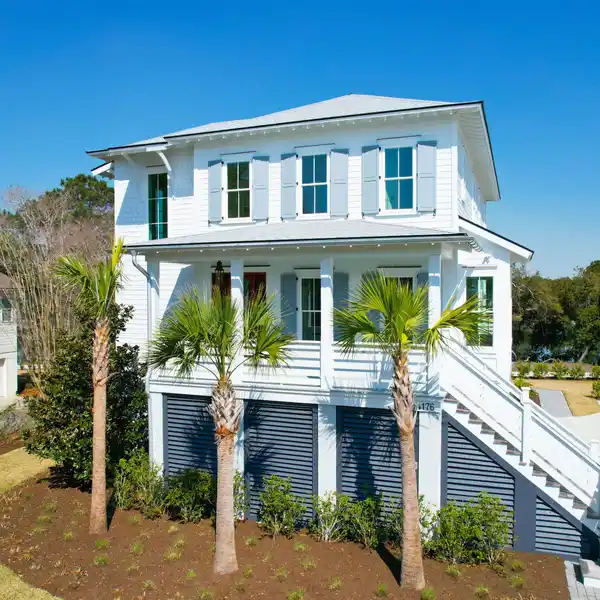Residential
Welcome to this Stunning 5BR, 3 BA Elevated Charleston Single style Home offering a flexible floorplan to fit your lifestyle, including a flex room on the first floor that can be used as a home office or study. Designed for effortless entertaining and comfortable family living, the open-concept layout seamlessly connects the dining room, family room, and gourmet kitchen.You'll find upscale details throughout the first floor, including gorgeous wood flooring, 10-foot ceilings, 8-foot doors, a charming Craftsman trim package, and elegant designer lighting in the foyer, dining area, and kitchenThe Gourmet Kitchen is a chef's dream, featuring Carrara Quartz countertops, a stainless steel vent hood, double wall ovens, a gas cooktop, a spacious walk-in pantry, and shiplap trim detail.around the kitchen island and cozy fireplace in the family room. Upstairs, enter an open loft area along with the luxurious owner's suite that provides a private retreat with a large walk-in closet and a spa-like master bath boasting a 5-foot tiled shower with rain-head, dual vanities, a private water closet, and tile flooring. Three additional bedrooms offer generous space for family and guests. Additional features include smart home technology with integrated solar panels, making modern, energy-efficient living easy and convenient. Enjoy the Charleston style double porches with a cozy outdoor firplace with sitting area and a comfy bed swing for enjoying the Lowcountry breeze with a glass of lemonade. Plus, a huge 3 car garage with extra storage space and an adorable playhouse that was custom built under the staircase of the backyard porch. Don't miss the opportunity to own this thoughtfully designed home, perfect for creating lifelong memories. Schedule your tour today!










