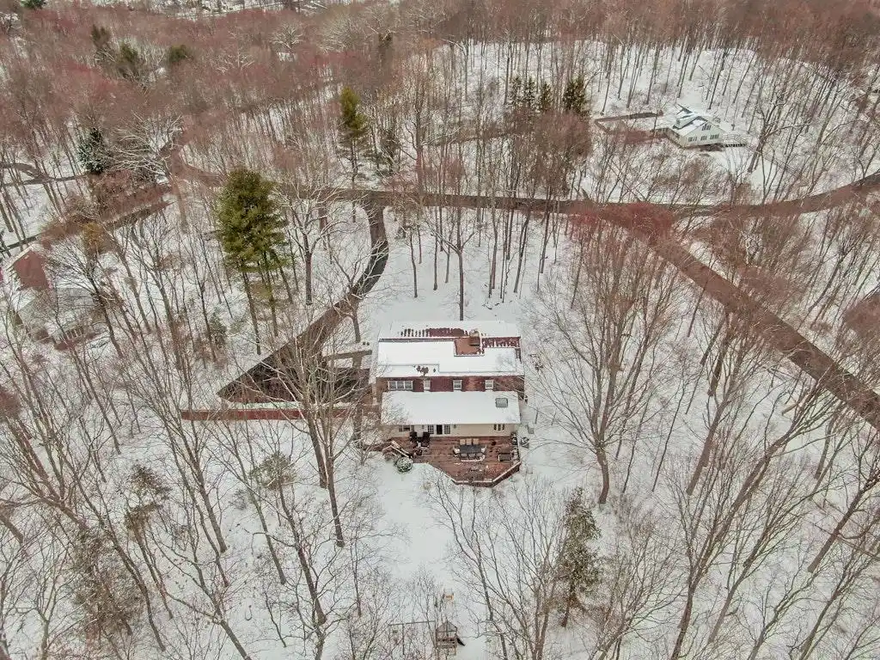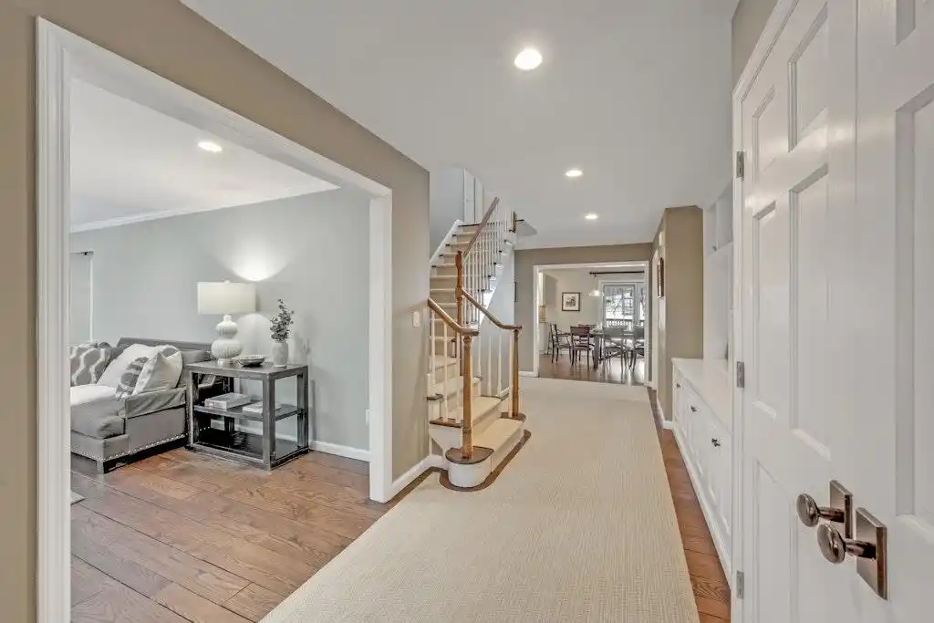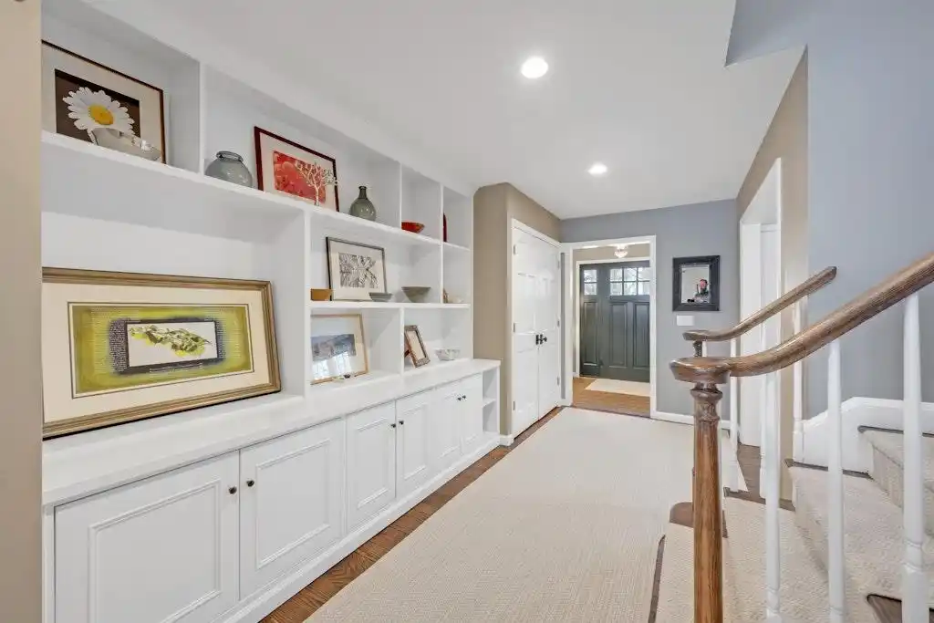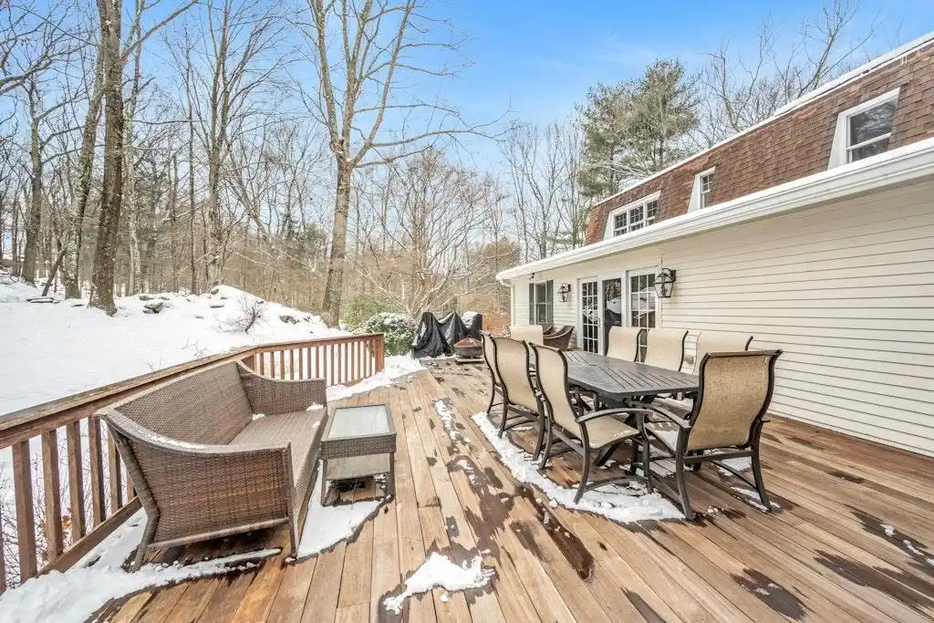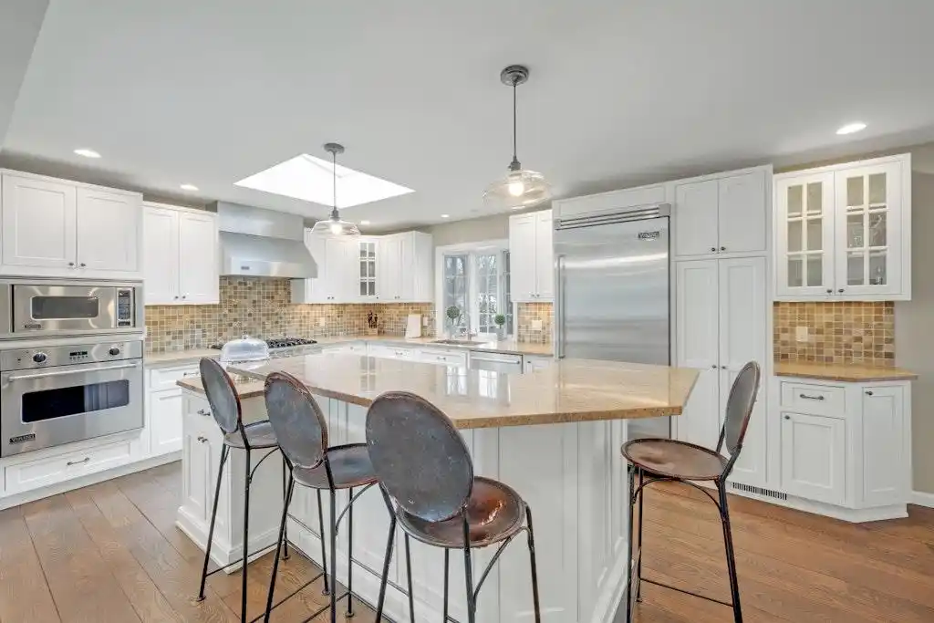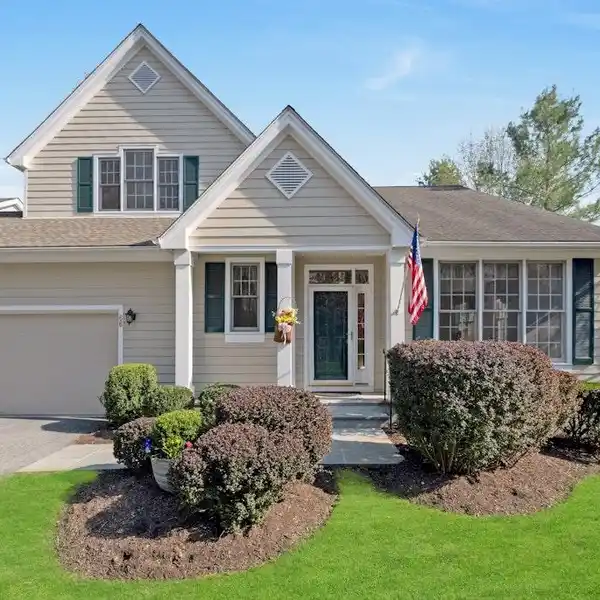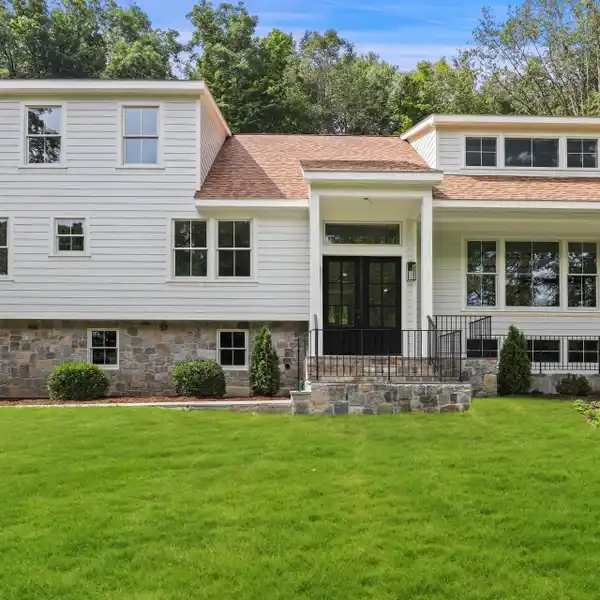Five Bedroom Colonial Home on Two Acres
Perched perfectly on 2 acres with a private and level backyard in the Chappaqua school district. This stunning colonial home offers 5 bedrooms, 5 full bathrooms, and over 4,400 sq ft of living space. Step inside the spacious entry hall to find a sunlit open floor plan with distinctive finishes and hardwood floors. The chef's kitchen, featuring a skylight over the large center island, and Viking appliances, seamlessly connects to the family room, dining area, and formal living room. The family room features a wood-burning fireplace, while the dining area has access to a mahogany deck and backyard. The first floor also provides flexible living space, including a home office (or additional bedroom), mudroom with garage access, laundry, and a full bath. Upstairs, the primary bedroom suite features two walk-in closets, an en-suite bath with double vanities, a jacuzzi tub, and a glass-enclosed shower. Three additional bedrooms and two more full bathrooms complete the upper level. The finished walk-out lower level has a playroom with another wood-burning fireplace, a full bathroom, and ample storage. Modern comforts include solar panels, central air conditioning, a whole-house generator, and a Tesla charger.
Highlights:
- Hardwood floors
- Chef's kitchen with skylight
- Wood-burning fireplaces
Highlights:
- Hardwood floors
- Chef's kitchen with skylight
- Wood-burning fireplaces
- Mahogany deck
- En-suite bathroom with jacuzzi tub
- Finished walk-out lower level
- Solar panels
- Central air conditioning
- Whole-house generator
- Tesla charger

