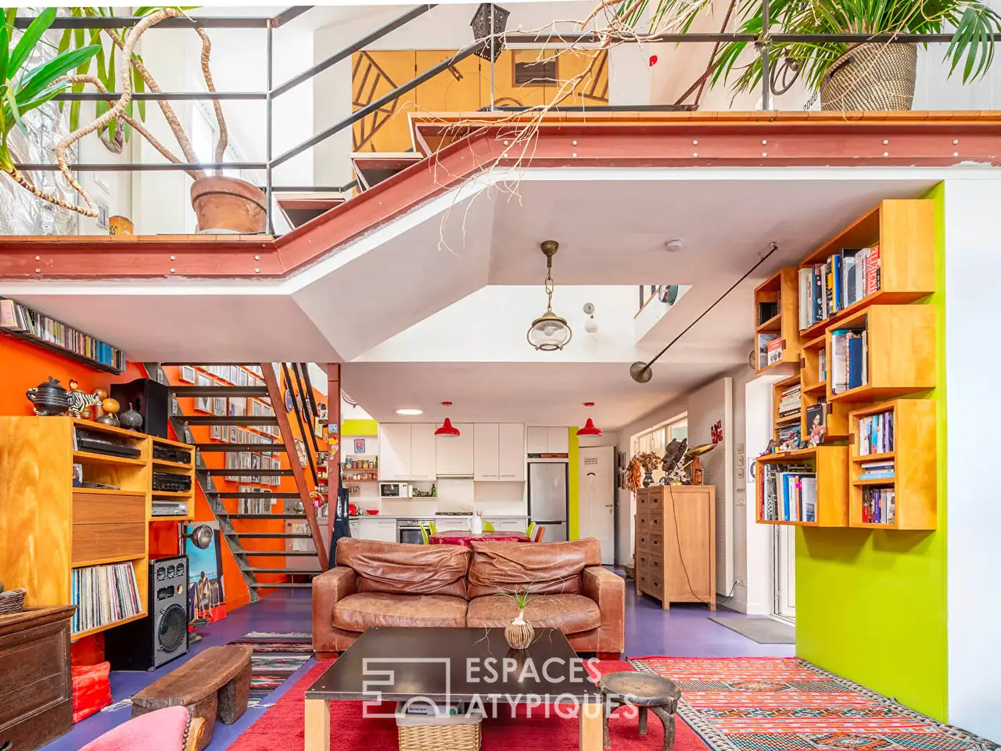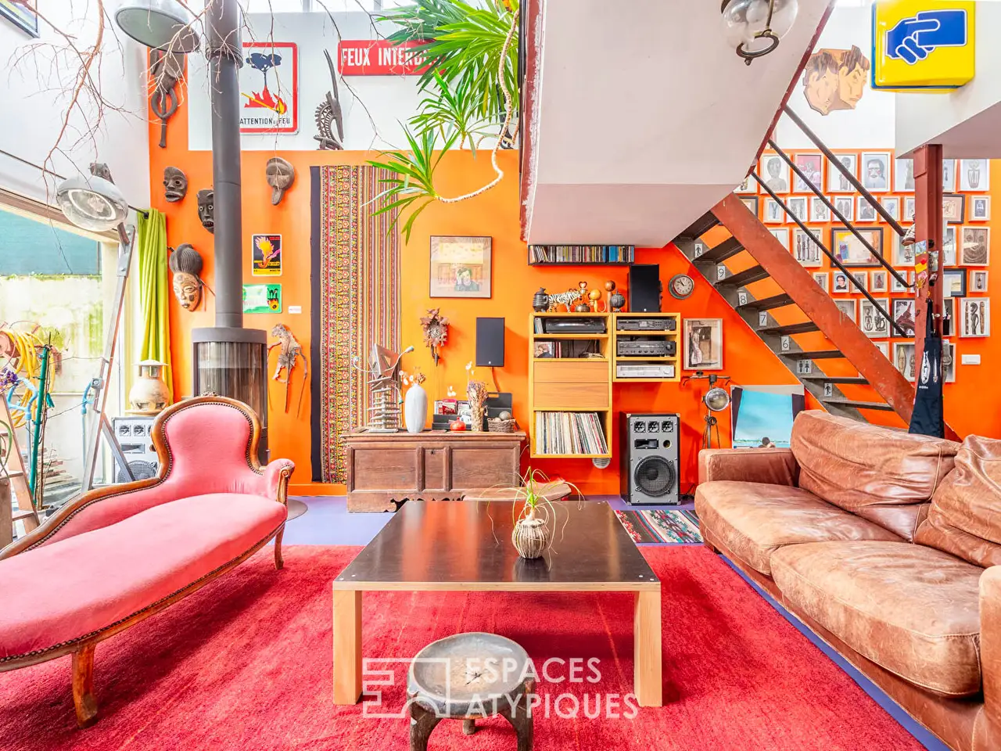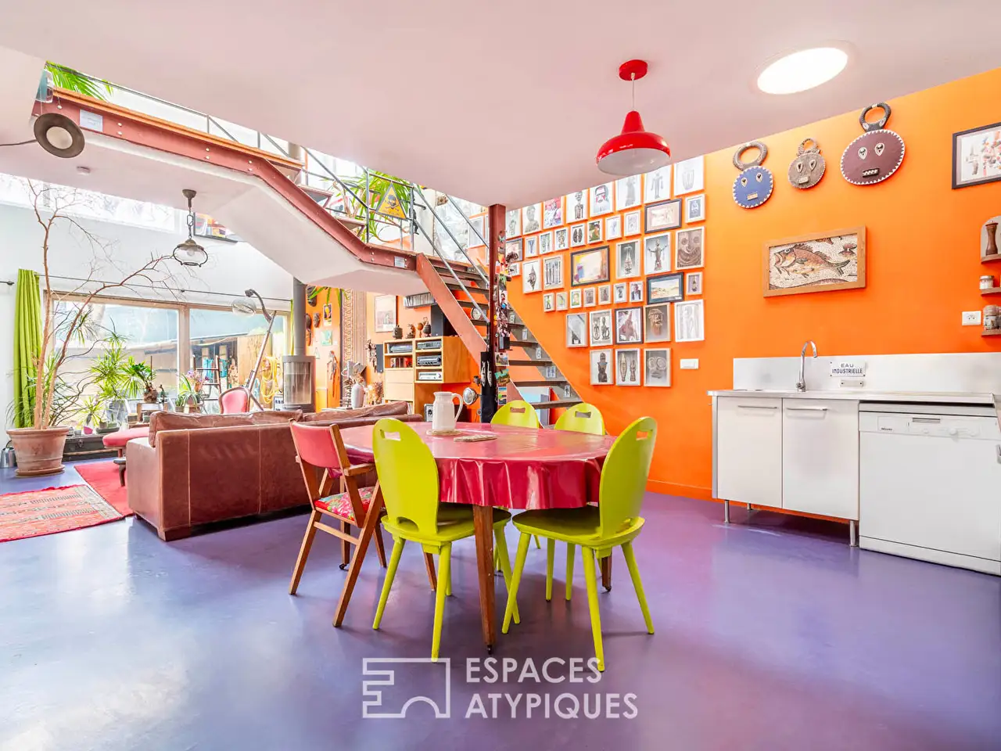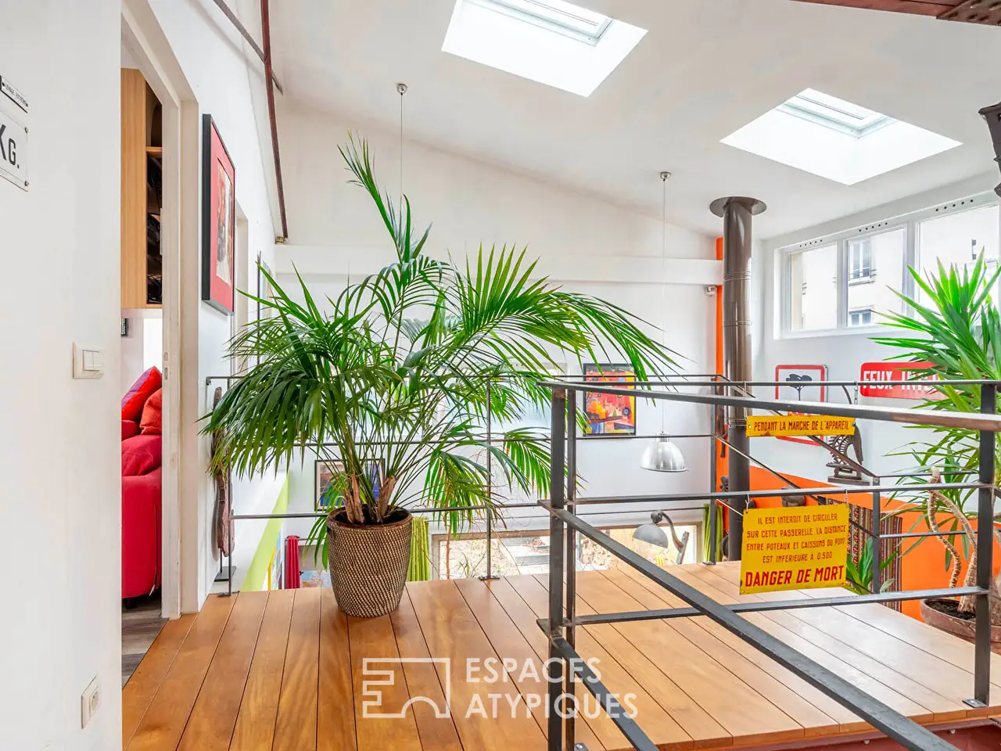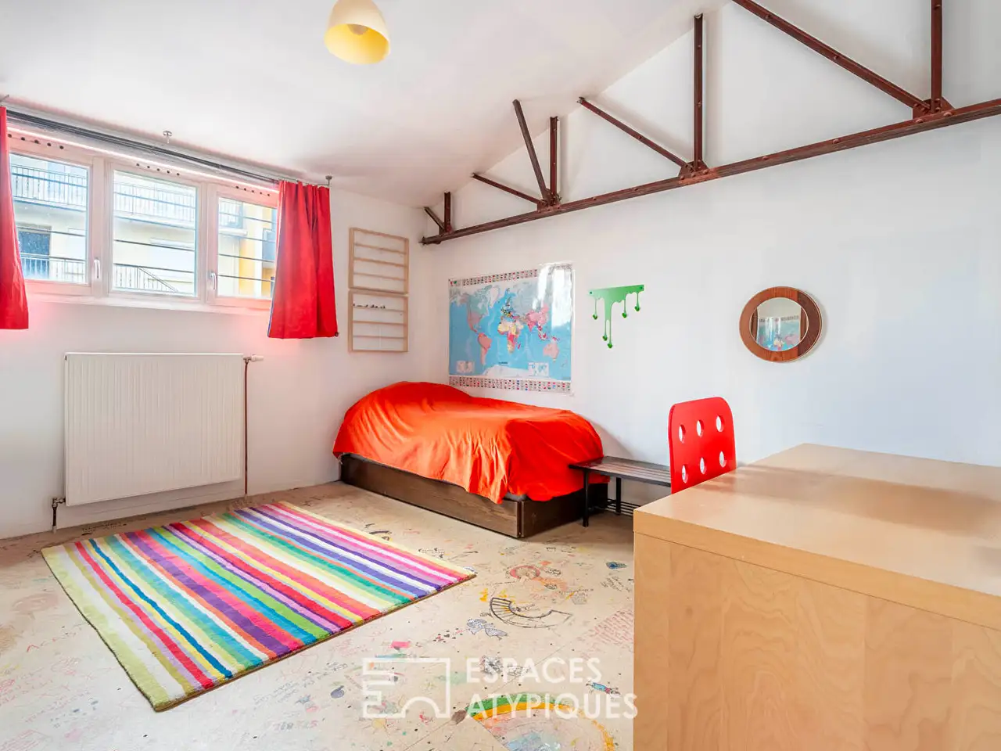Unique Loft Home with Workshop
Located in the East of Bas-Montreuil, near Fontenay-sous-Bois, this Loft house divides its 285.59m2 between a 117.01m2 workshop and a living area of 168.58m2 on two levels. A plot of 180m2 includes a garden and two outdoor parking spaces. Access to the premises is via the garden, including two uncovered outdoor parking spaces. On the ground floor, the kitchen opens onto the living room to form a living room of over 45m2, double height, decorated with a wood stove. A bay window on the front offers a clear view of the garden and its terrace. A laundry room and separate toilets complete this level. A staircase overlooking the living room distributes four large bedrooms, a bathroom and separate toilets on the first level. Adjoining the living area, the workshop has nearly 120m2 on the ground floor. A mezzanine houses a final bedroom and an open storage space. Under a glass roof reaching over 7m in height, abundant light diffuses through the space. The omnipresent original metal structure bears witness to the industrial past of the premises. A true link between activity and family life, this house with garden offers calm and volume in Bas-Montreuil. Croix de Chavaux metro stations 1100m away. Property for mixed activity/residential use. REF. 9390 Additional information * 7 rooms * 5 bedrooms * 1 bathroom * 2 floors in the building * Outdoor space : 180 SQM * Parking : 2 parking spaces * Property tax : 5 517 € Energy Performance Certificate Primary energy consumption c : 123 kWh/m2.an High performance housing
Highlights:
- Workshop with double height living room and wood stove
- Large bay window with garden view
- Mezzanine bedroom with open storage space
Highlights:
- Workshop with double height living room and wood stove
- Large bay window with garden view
- Mezzanine bedroom with open storage space
- Original metal industrial structure
- Glass roof reaching over 7m in height
