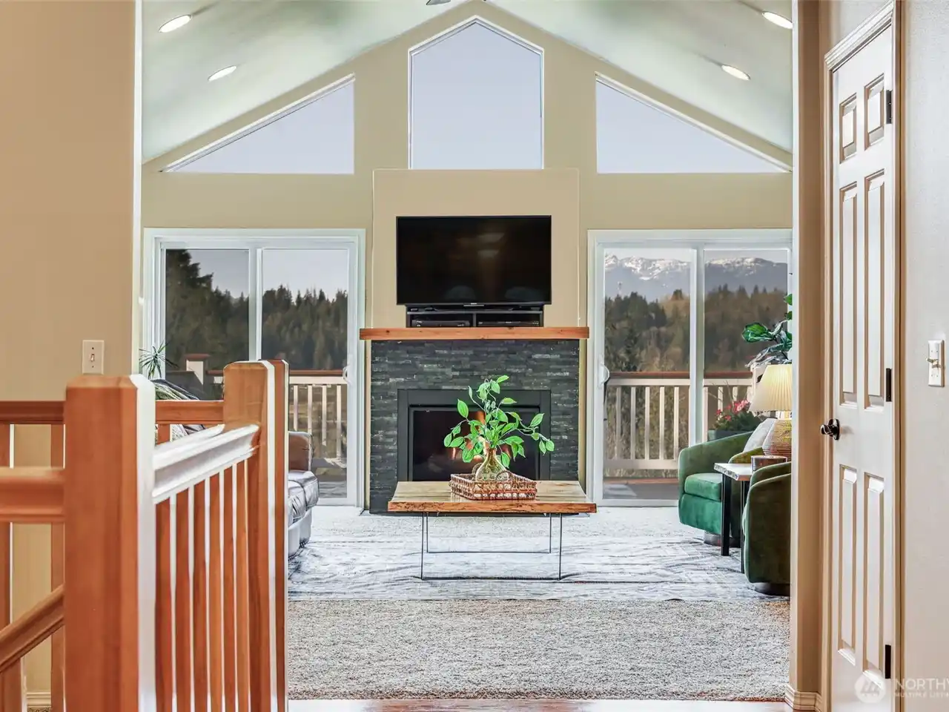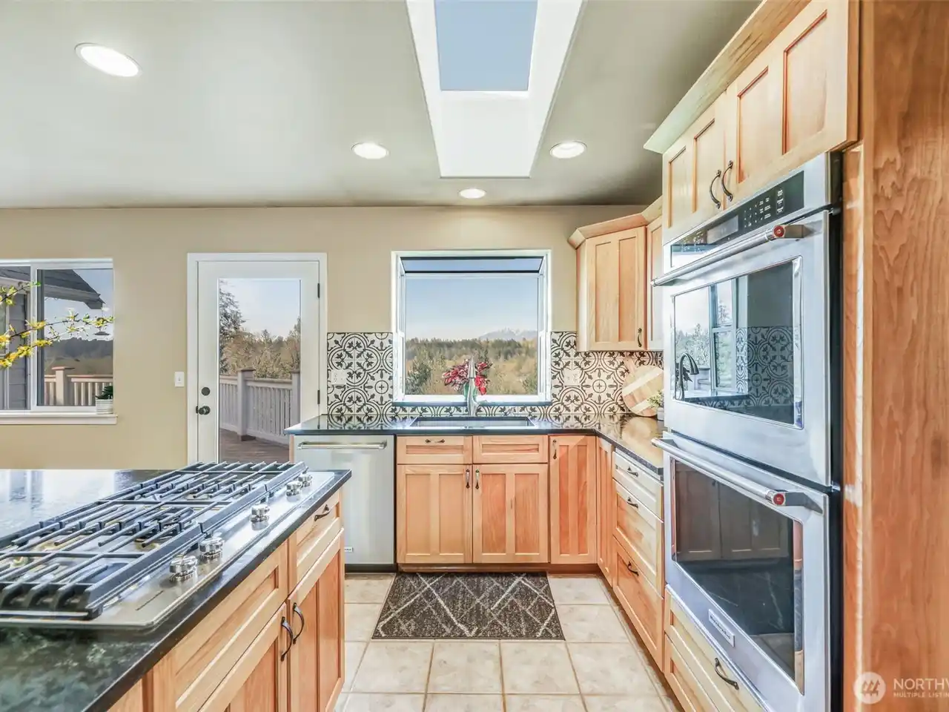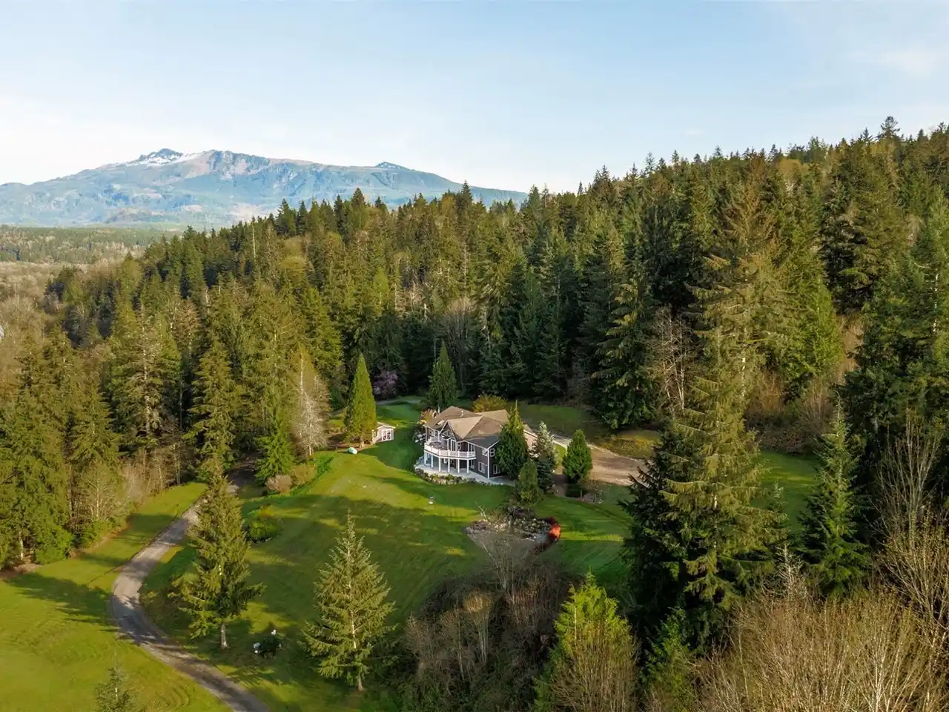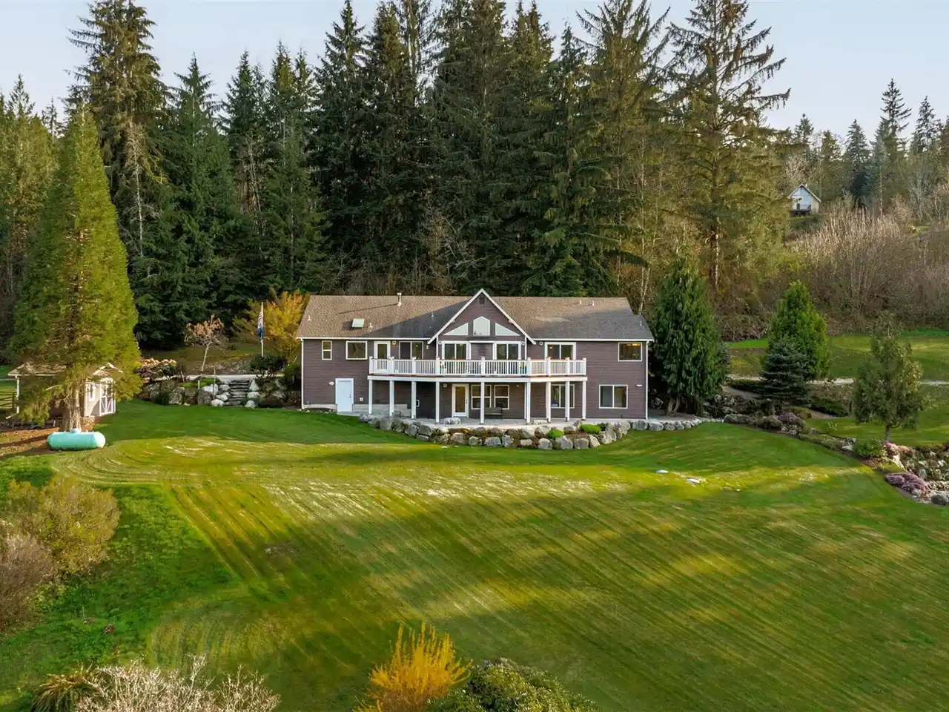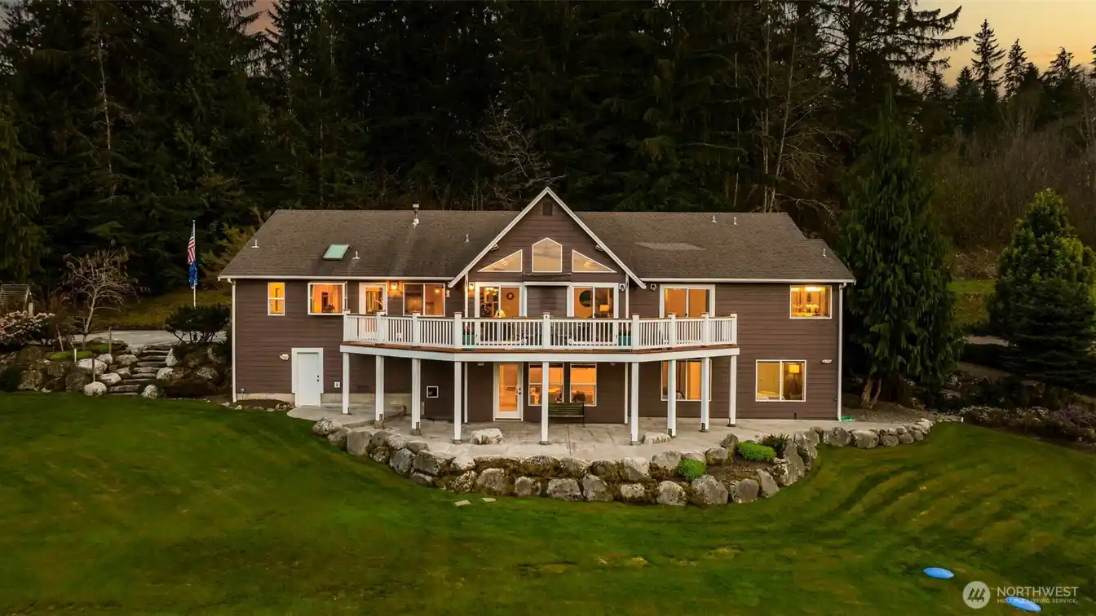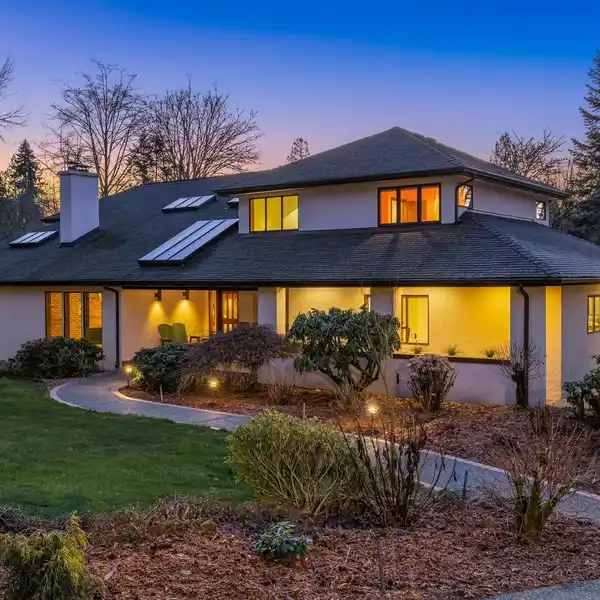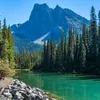Pure Pacific Northwest Perfection
Perched above the Skykomish River with breathtaking valley & mountain views, experience 4,100+ sqft of pure Pacific Northwest perfection. Expansive spaces, warm natural finishes & an open floor plan designed for connection. Main floor offers towering vaulted ceilings, hickory cabinets W/soapstone countertops, high end appliances, wet bar, dining room, luxurious primary suite W/5 piece bath & heated floor, additional bed/bath, office/den (optional 5th bedroom). Step out onto the expansive deck to take in the breathtaking views. Daylight basement includes family room, 2 bedrooms, full bath, gym/storage, & a second laundry-ideal for a separate living space. Set on 5+ serene acres with mature landscaping, pond/waterfall & fire pit.
Highlights:
- Expansive outdoor deck with valley & mountain views
- Hickory cabinets with soapstone countertops
- Luxurious primary suite with 5-piece bath & heated floor
Highlights:
- Expansive outdoor deck with valley & mountain views
- Hickory cabinets with soapstone countertops
- Luxurious primary suite with 5-piece bath & heated floor
- Towering vaulted ceilings
- Wet bar and high-end appliances
- Daylight basement with separate living space
- Mature landscaping with pond and waterfall
- Gym/storage room
- Office/den with optional 5th bedroom
- Fire pit



