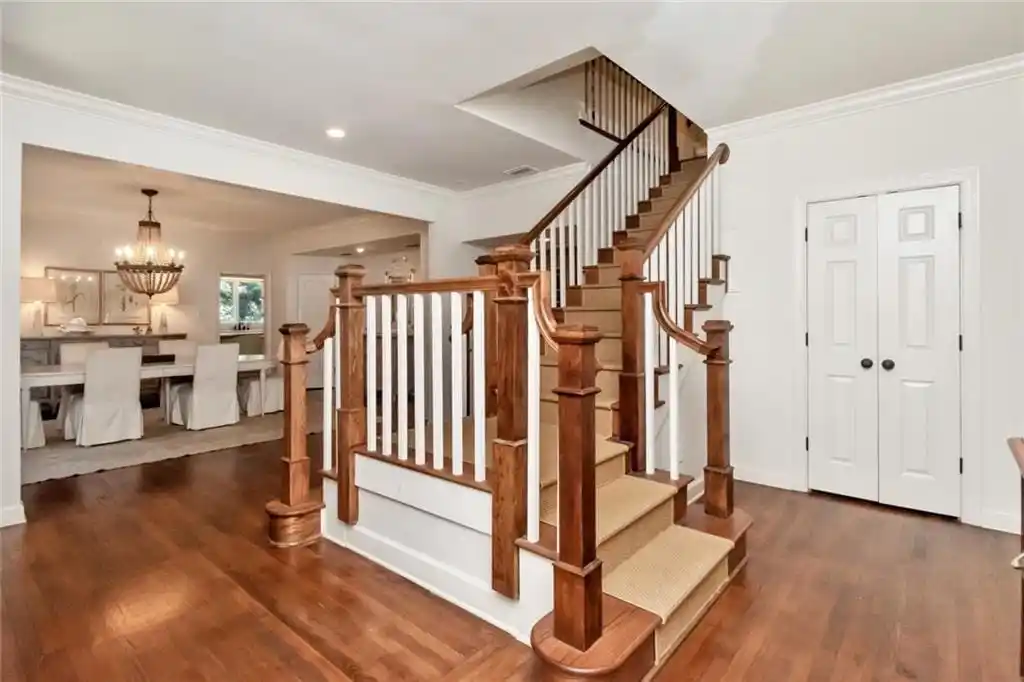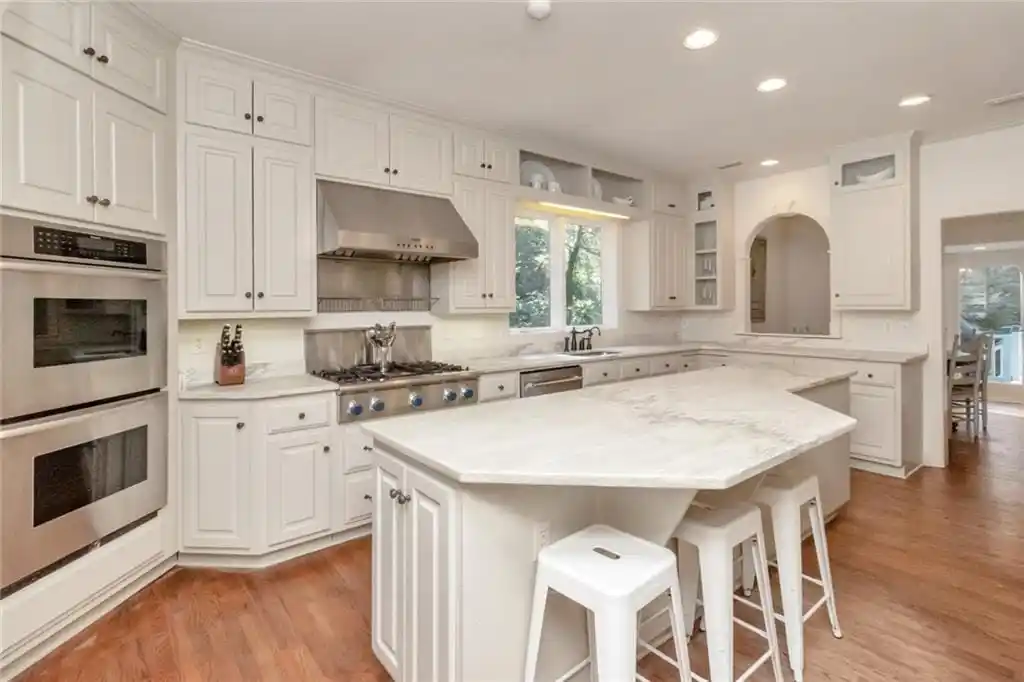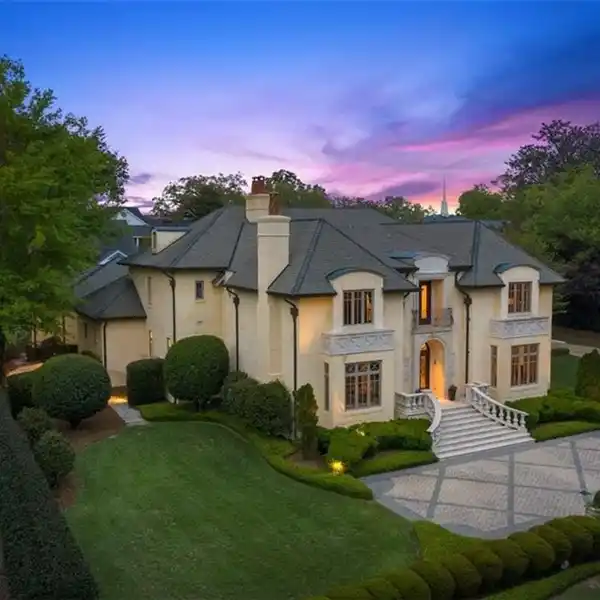A Perfect Blend of Elegance and Comfort
This is a house of activity and gathering with a perfect blend of elegance, style and comfort! All the interior rooms feel connected yet separate which is great for entertaining. 6338 of gross living area and an additional 698 square footage in basement that has 8 foot ceilings, heated and cooled, fireplace, half bath and accessible to the 2 car attached garage. Perfect for a playroom! The kitchen boasts marble countertops, high-end stainless appliances, and plenty of storage. The breakfast room serves as casual dining, but a formal dining room provides ample space for special occasions. The large great room with vaulted ceilings, fireplace, wet bar, and lots of french doors allow for views of the expansive deck, covered seating area, and private backyard. The primary bedroom on the main level has a seating area at one end with a separate office/hunting closet, etc. For the organized family, as you enter the side exterior door there are five individual closets, shelves, and drawers serving as storage for school and sport supplies. Upstairs are four nice size bedrooms and two baths. This unique, family home is rarely available in Springhill. Listing agent is related to seller.Buyer responsible for verifying all measurements and relevant details.
Highlights:
- Marble countertops
- Vaulted ceilings with fireplace
- Expansive deck with covered seating area
Highlights:
- Marble countertops
- Vaulted ceilings with fireplace
- Expansive deck with covered seating area
- High-end stainless appliances
- Wet bar
- Private backyard
- French doors
- Formal dining room
- Main level primary bedroom with seating area













