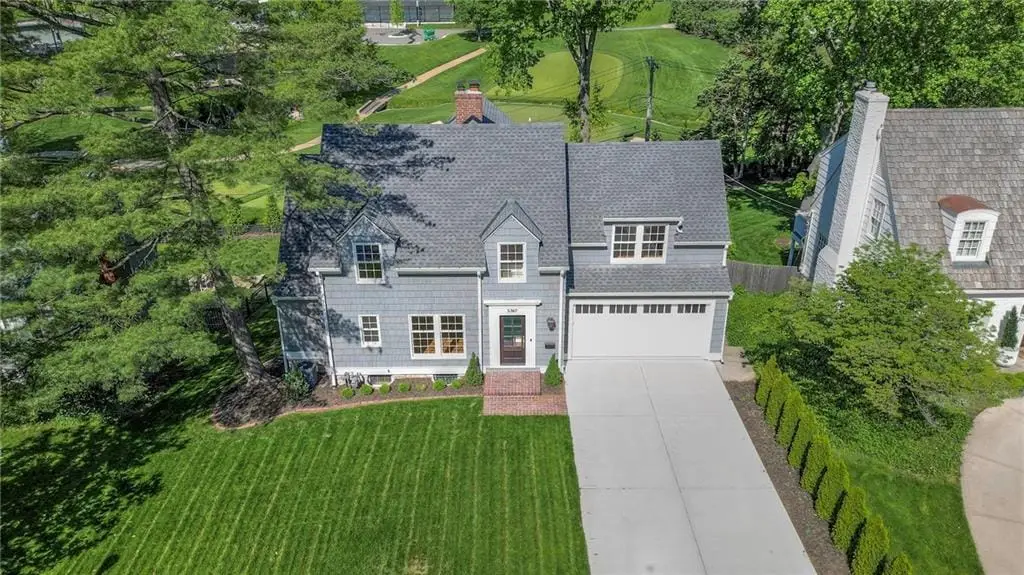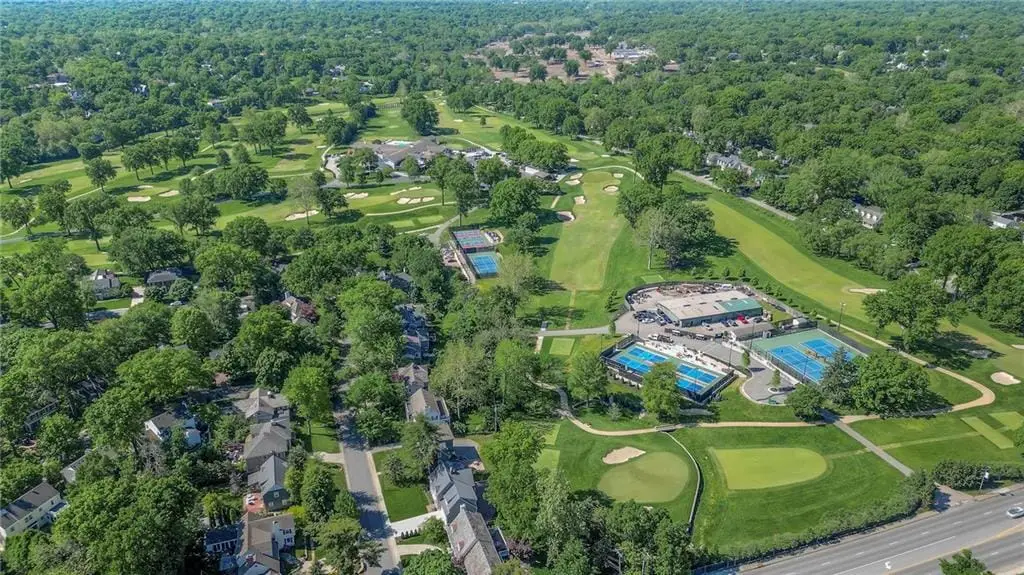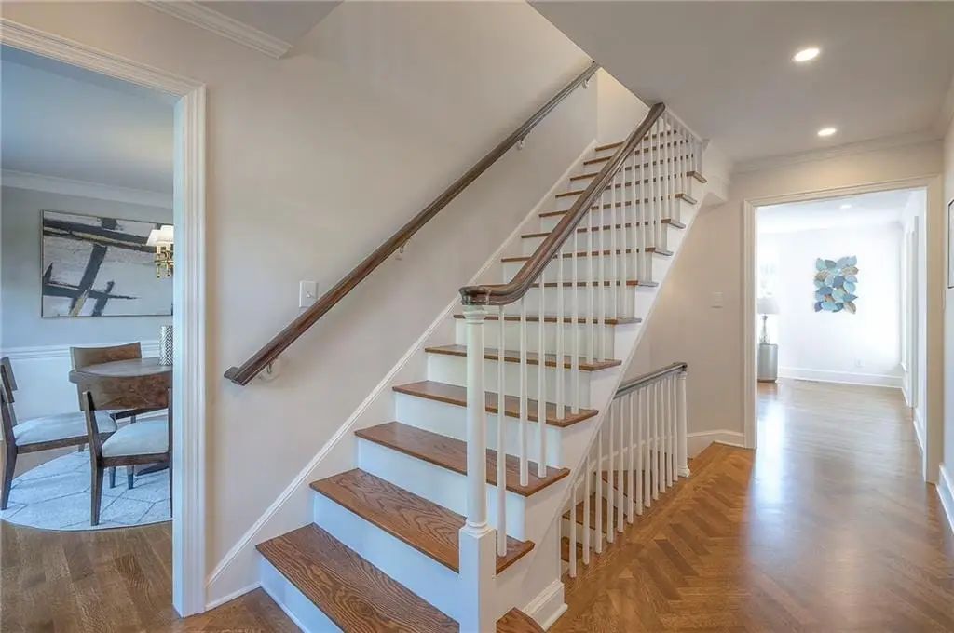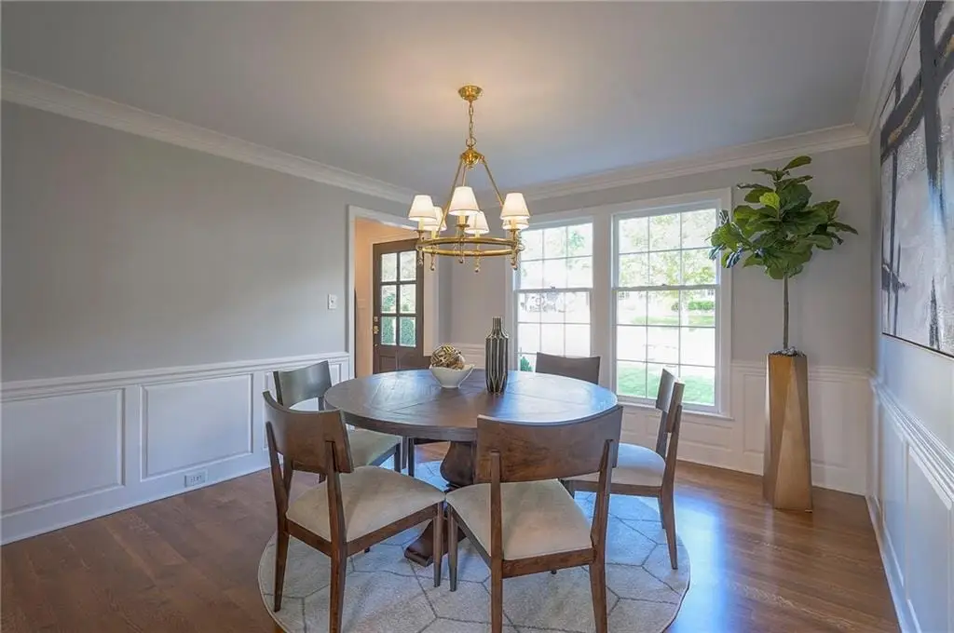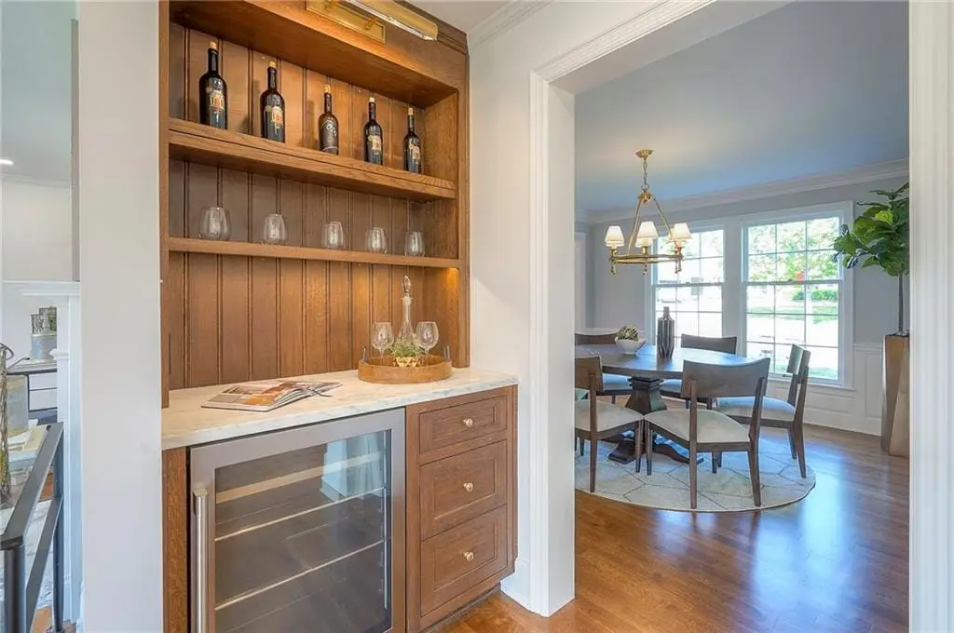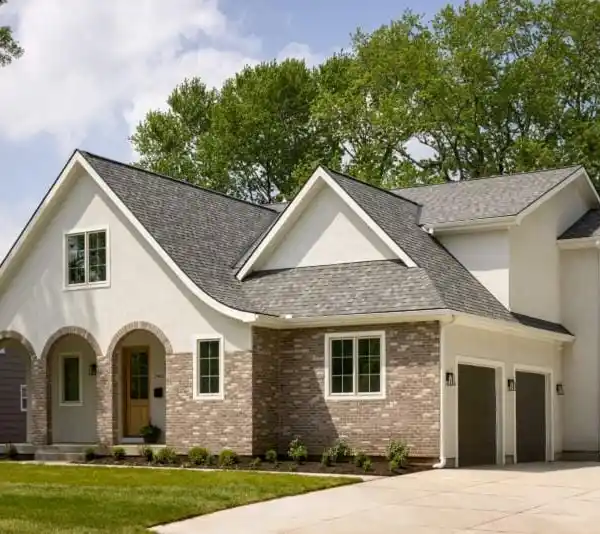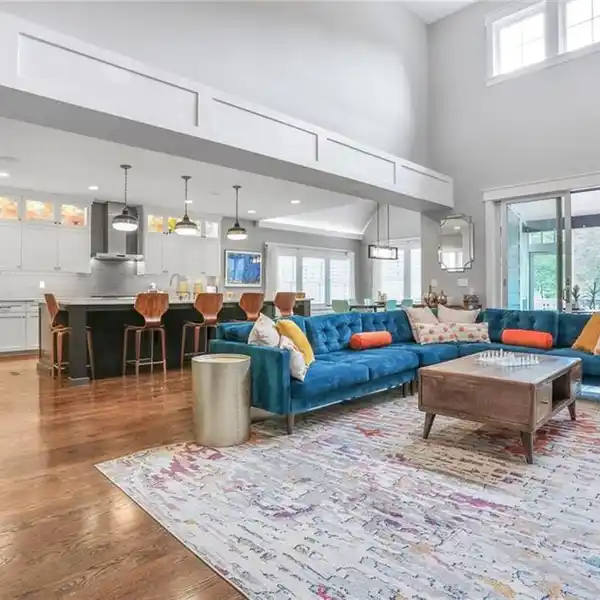Residential
5367 Mission Woods Road, Mission, Kansas, 66205, USA
Listed by: Blair Tyson | ReeceNichols Real Estate
One of KC's best kept secret neighborhoods! This 5 bedroom, 3.5 bath, 3600+ sq. ft. home backs to picturesque Mission Hills Country Club Golf Course and boasts an extensive list of updates, including ALL NEW electrical, plumbing, sewer line, ductwork, exterior shingles, driveway, and more. Every level of this home has been remodeled to the highest standards, ensuring a perfect blend of modern luxury and original charm and character. You'll love the abundance of natural light and the attention to detail, including herringbone-patterned hardwoods, Inset cabinetry, custom built-ins, Visual Comfort lighting, solid-core doors, and Emtek hardware. The Chefs kitchen is the heart of the main floor, with a large island, Viking gas range, Danby marble countertops, and a dry bar with beverage fridge. The Kitchen flows effortlessly into the large family room with a marble surround fireplace, making it a great entertaining space. Four bedrooms are upstairs, including a primary suite with a generous walk-in closet (plus additional closet) and a large marble-finished bathroom. There is also a convenient upstairs laundry room and a classically designed hall bath with double sinks. You will be impressed by the DRY finished walk-out lower level that includes a 5th bedroom, full bathroom, ample rec space, two additional flex rooms perfect for a home gym or game room, and a dedicated office or study area with a beautiful built-in desk. The restored original brick patio has fantastic views overlooking the 11th & 12th holes. This is an exceptional value in Northeast Johnson County!

