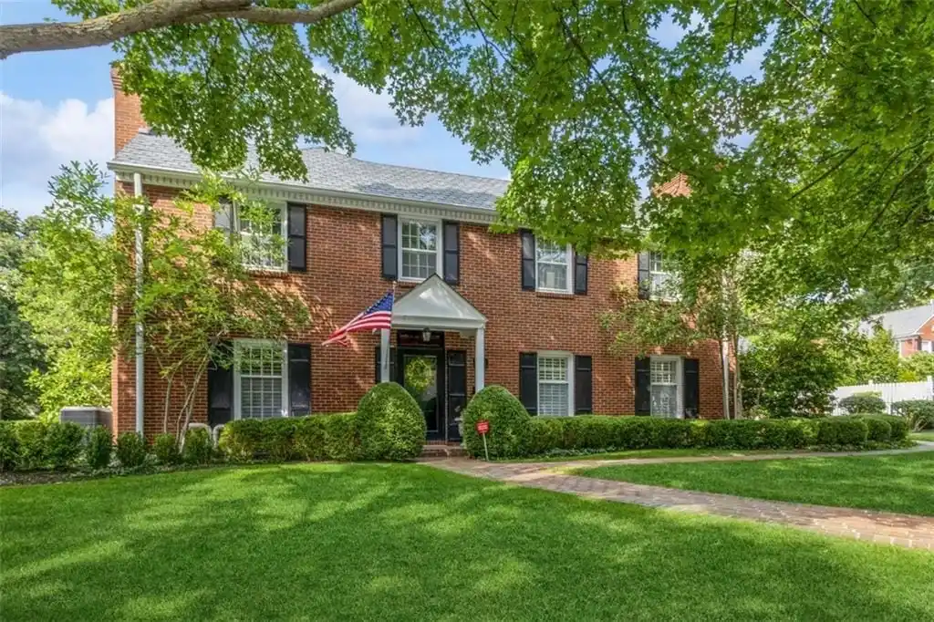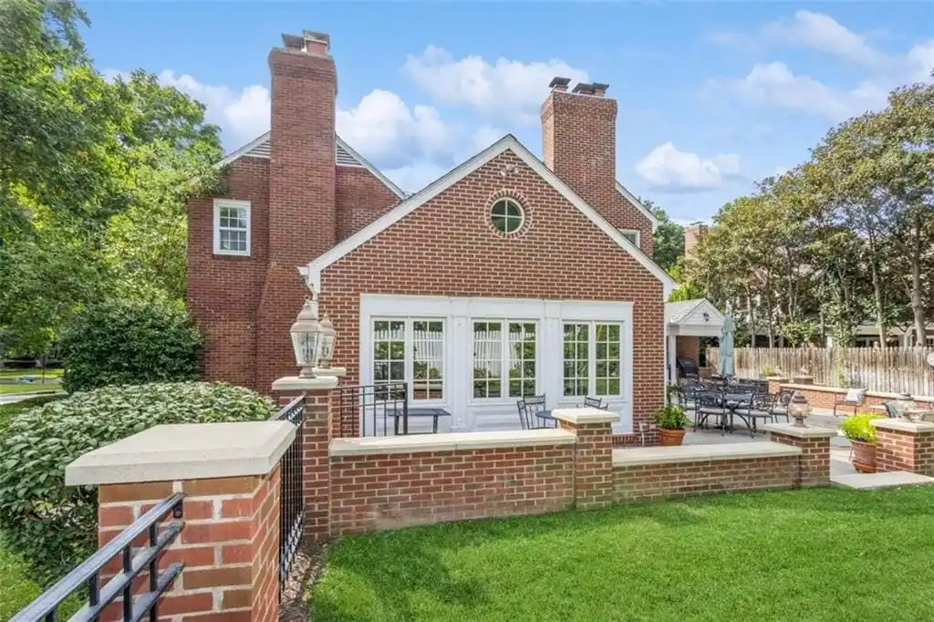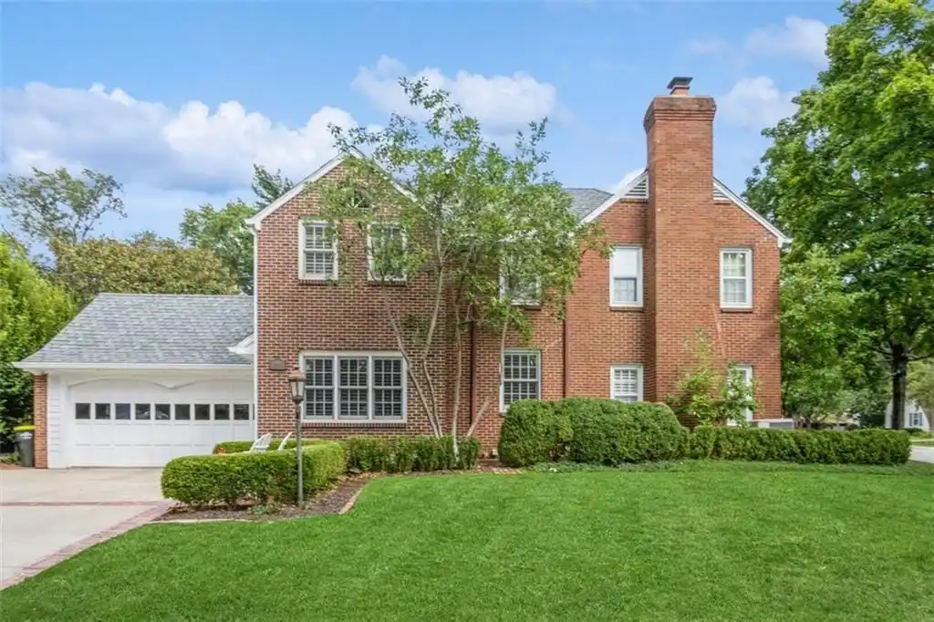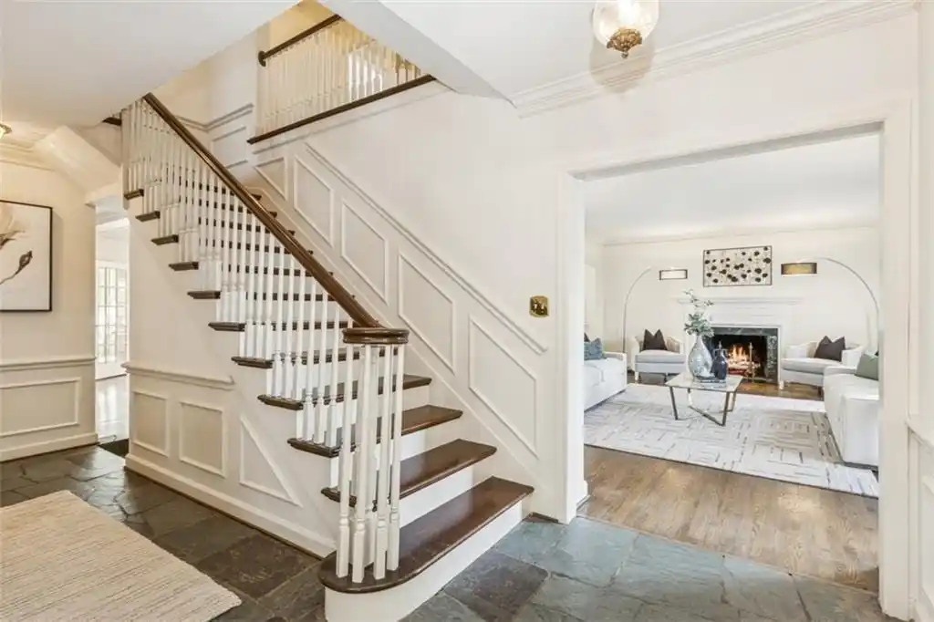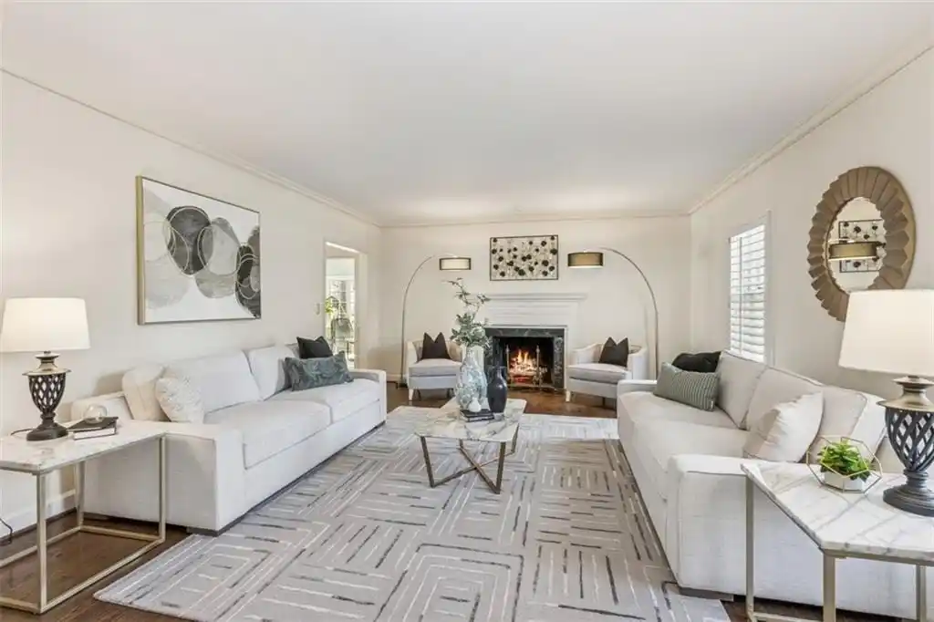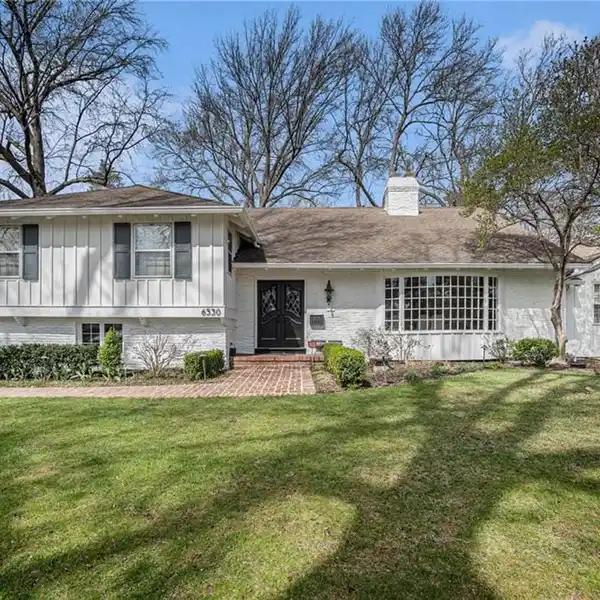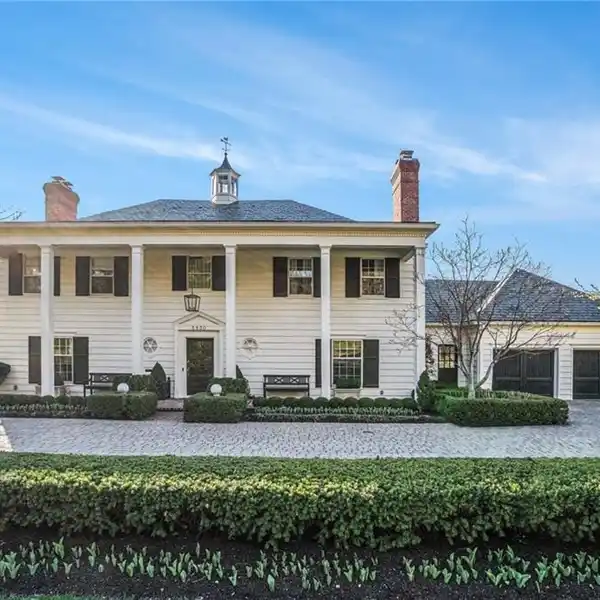Classic All-brick Colonial
Classic All Brick 2-story, 4 Bedroom/4.5 Baths Colonial located in the Heart of Old Sagamore! 6425 Square Feet finished space--4575 sq.ft above grade, 1670 Finished Below Grade! April 2025 New HVAC on Main Floor/LL; September 2022 Full Roof Replacement Belmont IR. Large/Open Gourmet Kitchen with Viking appliances opening to spacious family room w/fireplace and french doors opening to patio! Vaulted den/study filled with light from gorgeous windows and French doors again opening to patio! Gracious living room and dining room with plantation shutters. Two staircases to 2nd floor. Large vaulted primary bedroom with fireplace and sitting area, huge walk-in closet with island and custom built-ins, large primary bathroom with double vanity, separate shower and tub! 3 Additional bedrooms and 2 additional full baths on the 2nd floor. Basement boasts not only a recreation room, bar/mini kitchen, work out space but as an added bonus---a basketball court/potential golf simulator space and extra storage with fire rated door! The brick and slate patio is perfect for entertaining and spending an evening around the brick wood burning fireplace! This gorgeous home is situated on the corner of High drive and 65th Street, the hub of Old Sagamore with friendly neighborhood gatherings and holiday parades and festivities! Don't miss this terrific home!
Highlights:
- Brick exterior
- Vaulted den/study with French doors
- Viking appliances in gourmet kitchen
Highlights:
- Brick exterior
- Vaulted den/study with French doors
- Viking appliances in gourmet kitchen
- Brick wood burning fireplace
- Basketball court/golf simulator space
- Plantation shutters
- Vaulted primary bedroom with fireplace
- Two staircases to 2nd floor
- Large primary bathroom with double vanity
- Custom built-ins and finishes
