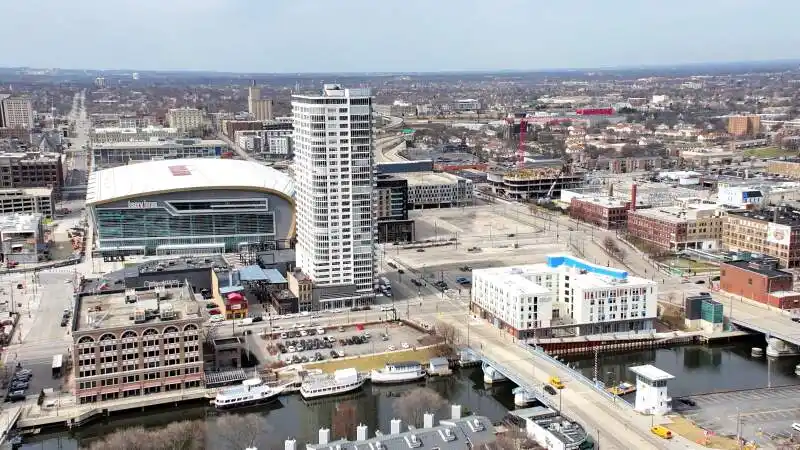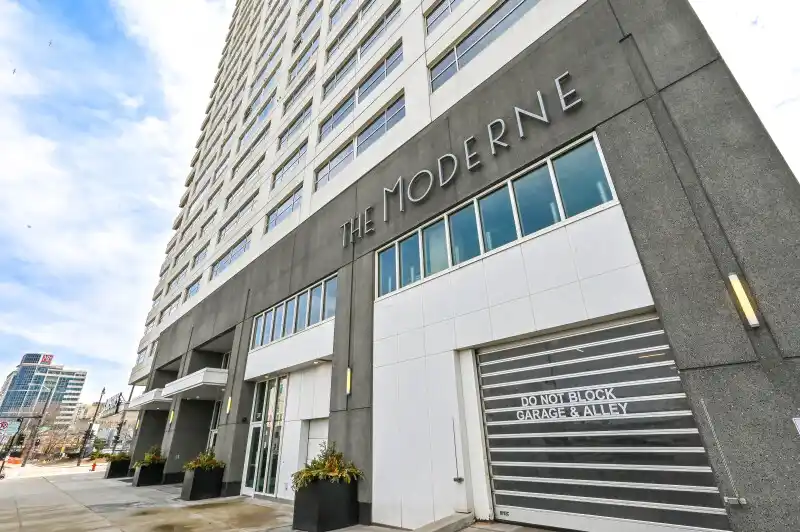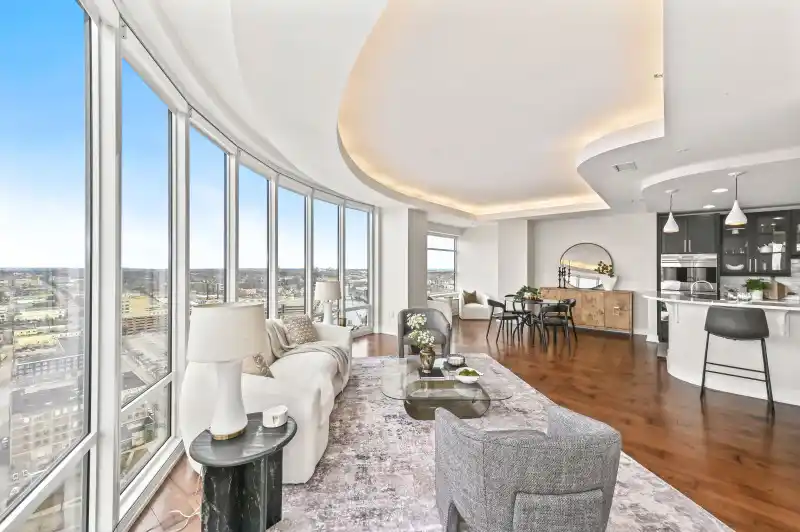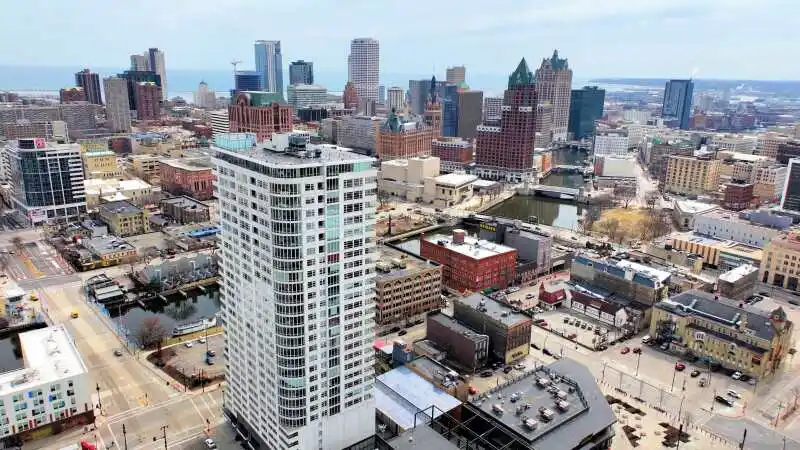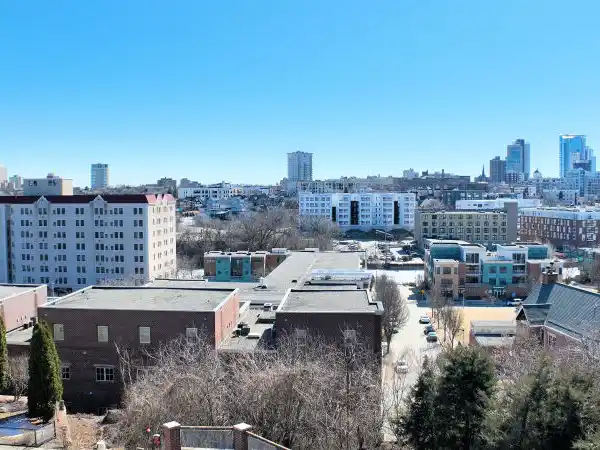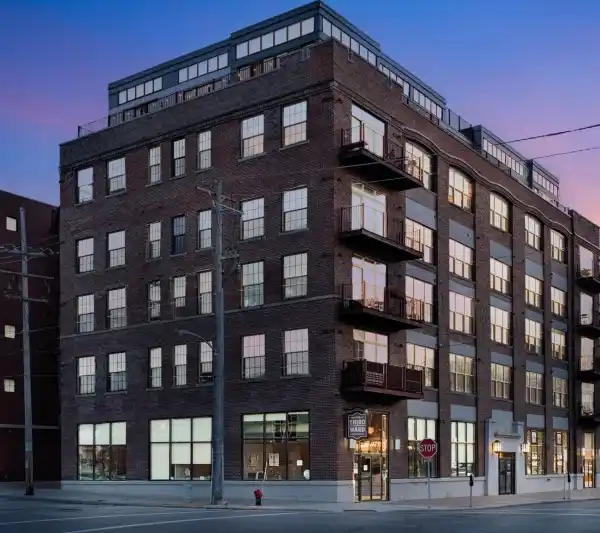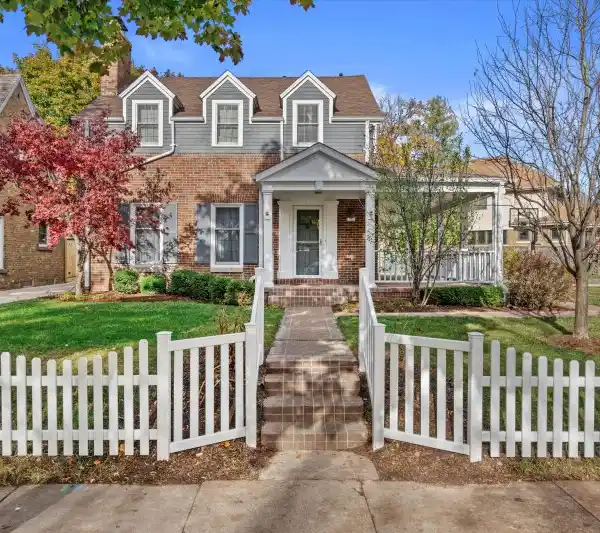Stunning Luxury Condo at the Moderne
Welcome to The Moderne! This stunning 3BR/2.5BA luxury condo offers 2,861 sq/ft of open-concept living on the 29th floor. Enjoy breathtaking 180? Milwaukee skyline views through 10-ft curvilinear windows and two private terraces. The chef's kitchen boasts SS appliances, dual ovens, an induction cooktop, dual dishwashers, and a wine fridge. Updated lighting, Quartz countertops, and Carrera marble floors elevate the DR and KT. New carpeting adds warmth to the BRs and den. The primary suite features city views, a spa-like ensuite with marbled finishes, a soaking tub, a multi-spray shower, and double vanities. Additional perks: 2 W&D sets, a double-sided FP, cove lighting, HWF, and fresh paint. Includes 2 heated parking spaces, concierge, fitness center, and community room!
Highlights:
- 10-ft curvilinear windows with Milwaukee skyline views
- Two private terraces with panoramic vistas
- Chef's kitchen with SS appliances and wine fridge
Highlights:
- 10-ft curvilinear windows with Milwaukee skyline views
- Two private terraces with panoramic vistas
- Chef's kitchen with SS appliances and wine fridge
- Carrera marble floors and Quartz countertops
- Spa-like ensuite with marbled finishes and soaking tub
- Double-sided fireplace and cove lighting
- Hardwood floors throughout
- Concierge service and fitness center
- Community room for social gatherings
- Two heated parking spaces included

