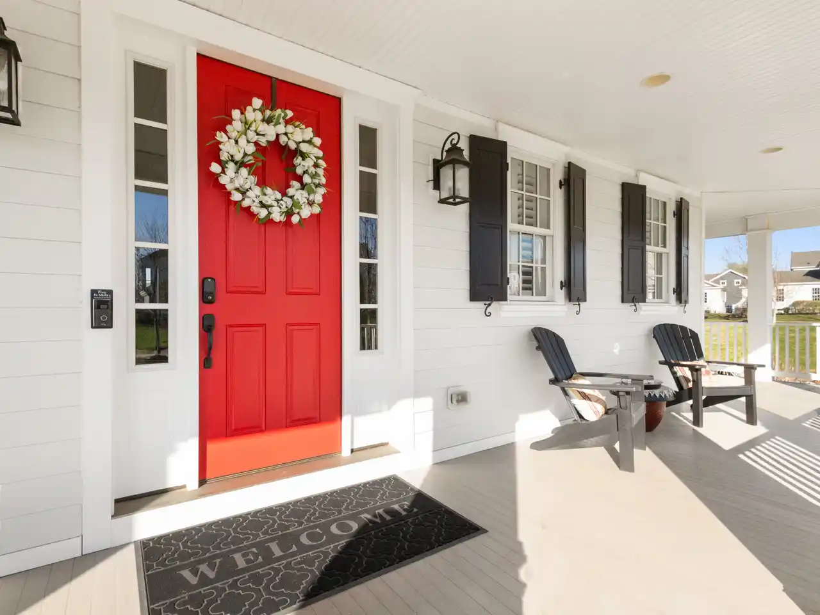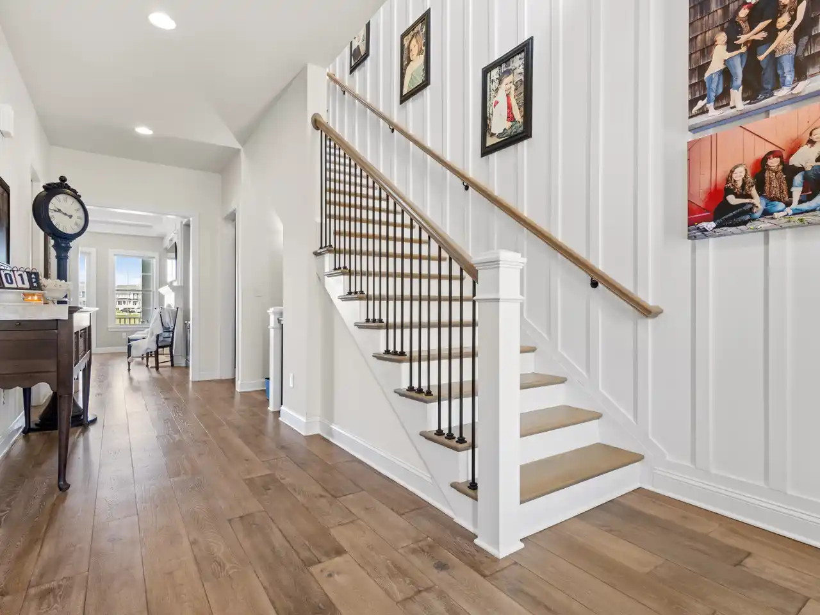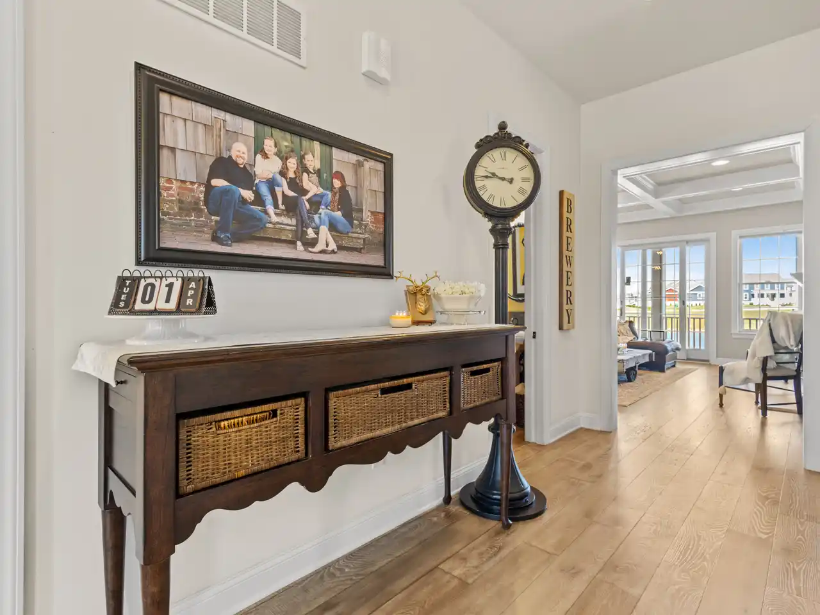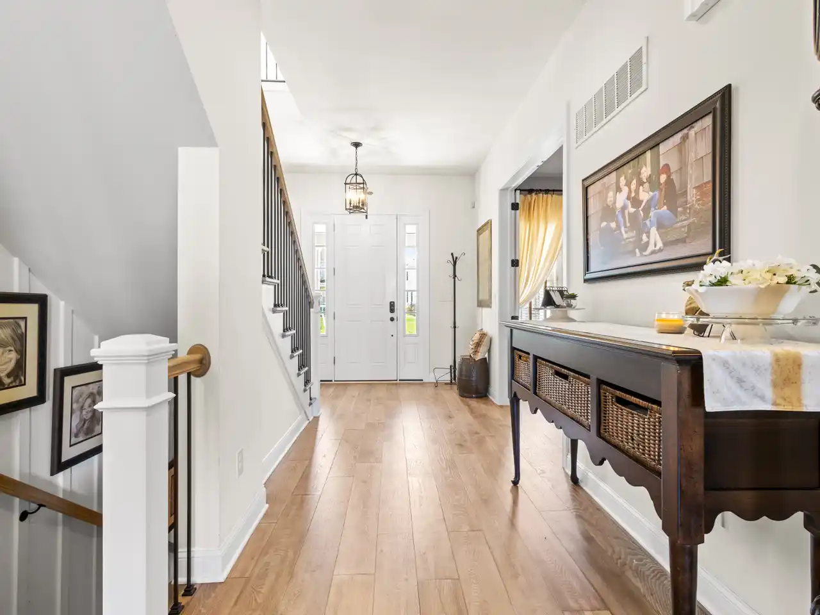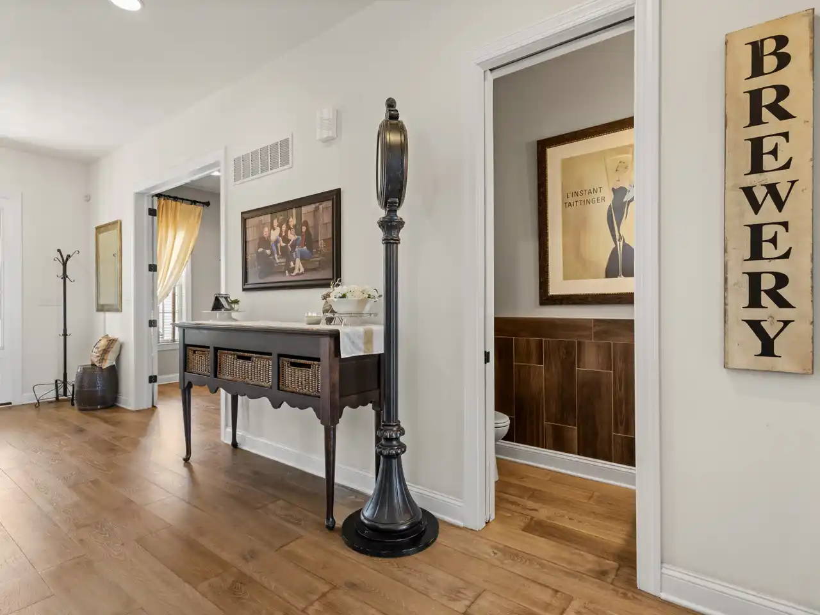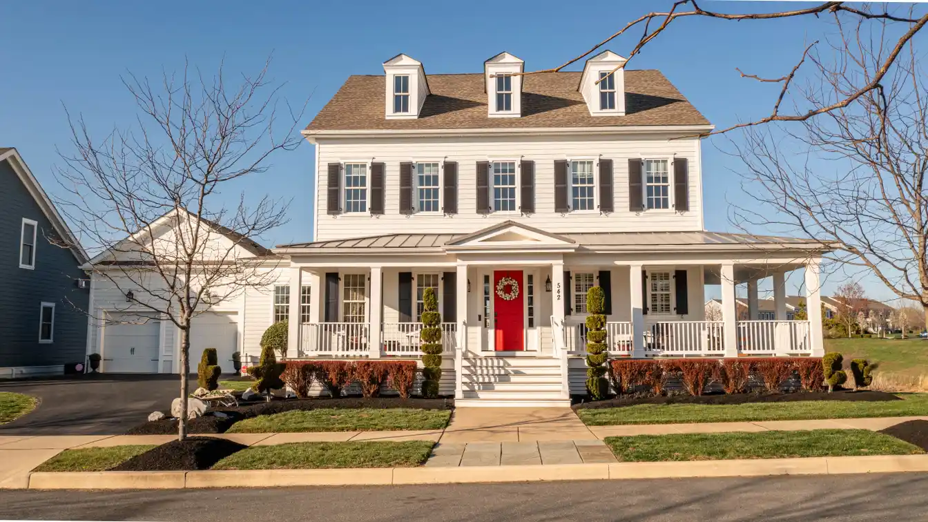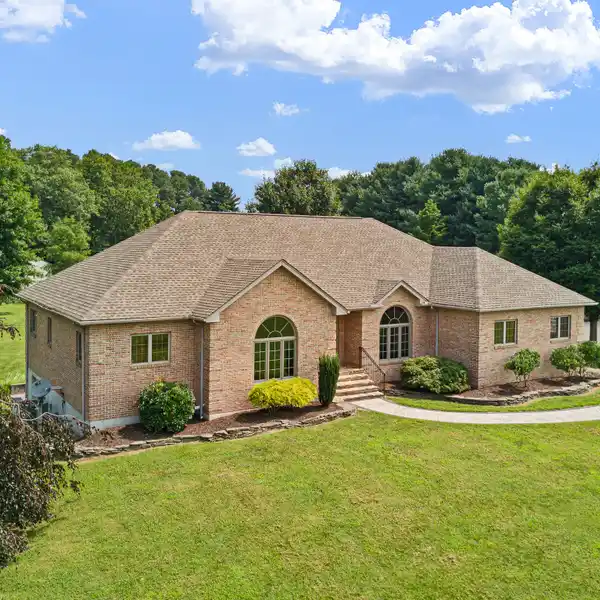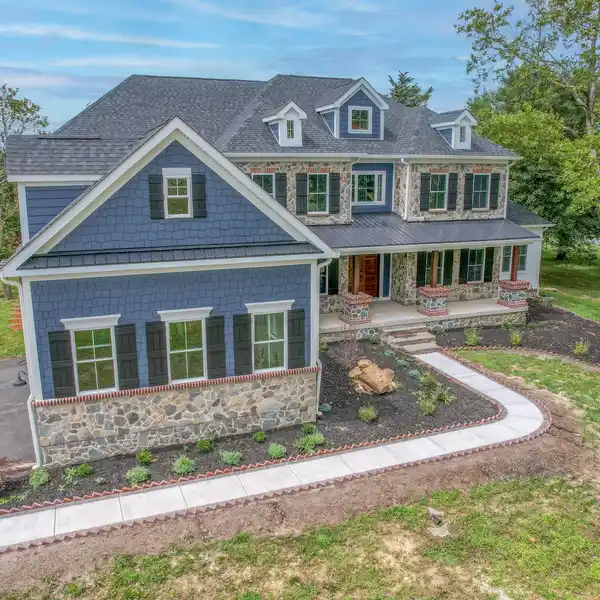Modern Colonial Farmhouse
542 Wheelmen Street, Middletown, Delaware, 19709, USA
USD $1,225,000
This modern colonial farmhouse is set in the popular Town of Whitehall in Middletown, DE. Surrounded by PARKS-ON-3-SIDES, this almost 6,000 sq ft home yields timeless architectural details like: grand entrance steps-Hardie Plank siding-working colonial shutters-metal roof over porch-7”wide oak hardwood floors-coffered ceilings French doors-sliding barn doors-board & batten floor to ceiling grand staircases - Anderson windows. The chef’s kitchen includes: touch faucets-quartz counters oversized sink-gas cooktop-herringbone backsplash-huge pantry-wall ovens-butler’s pantry-wine frig-custom L-shaped banquette. The Great RM has a stone gas fireplace flanked w/ built-in bookshelves. The main-level primary suite features: fireplace- soaking tub-2 walk/in closets-spa/like ensuite. The dining Rm=dual-purpose office space w/ a poke-through outlet installed. Upstairs: wood accent wall-a large loft-built in desk for 4-shiplap accent wall-large BRs-huge walk-ins-2 finished attics. A staircase from the garage to access full attic above provides convenience and safety. Downstairs a fully tiled wall creates a modern atmosphere mixed with the rustic reclaimed wooden accents. Fully finished basement: home theater-large custom bar-wine fridge-BR-walk/in closet-fitness RM-full bath-veranda-paver patio.
Highlights:
- Stone gas fireplace
- Hardie Plank siding
- Oak hardwood floors Chef's kitchen with quartz counters
- Custom cabinetry Main-level primary suite with fireplace
- Soaking tub Fully finished basement with home theater
- Custom bar Veranda with paver patio
- Coffered ceilings
Highlights:
- Stone gas fireplace
- Hardie Plank siding
- Oak hardwood floors Chef's kitchen with quartz counters
- Custom cabinetry Main-level primary suite with fireplace
- Soaking tub Fully finished basement with home theater
- Custom bar Veranda with paver patio
- Coffered ceilings


